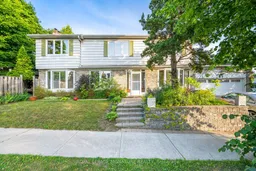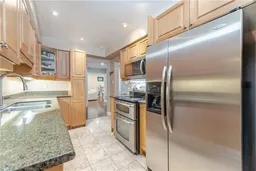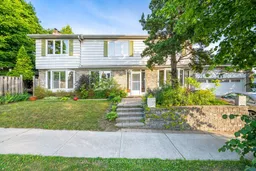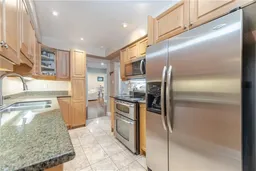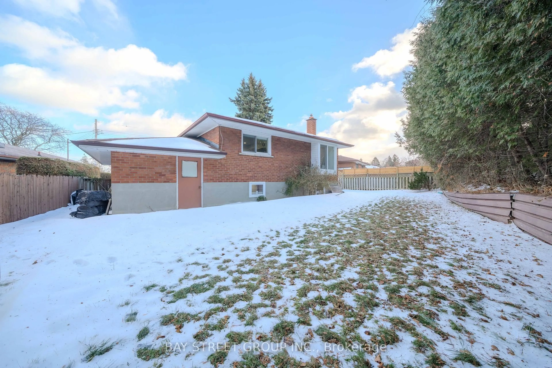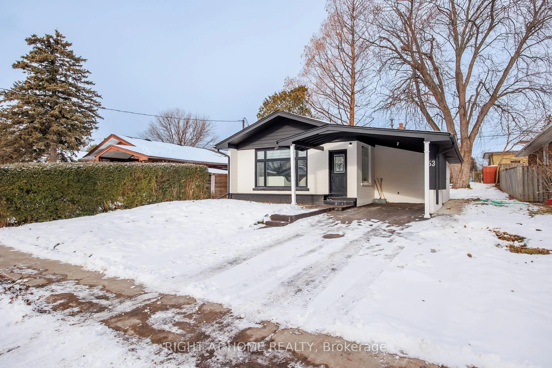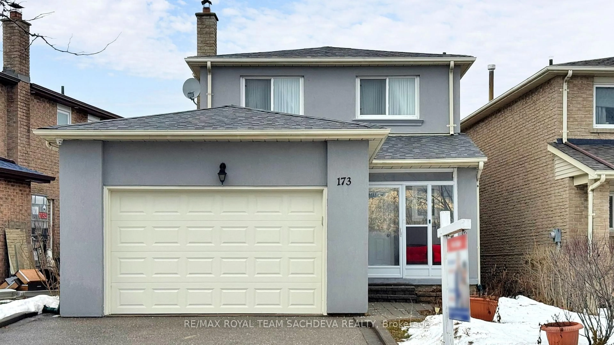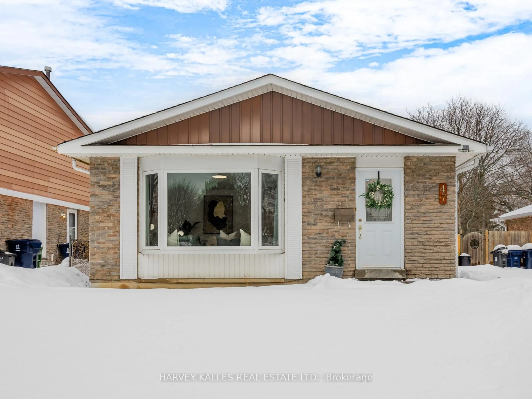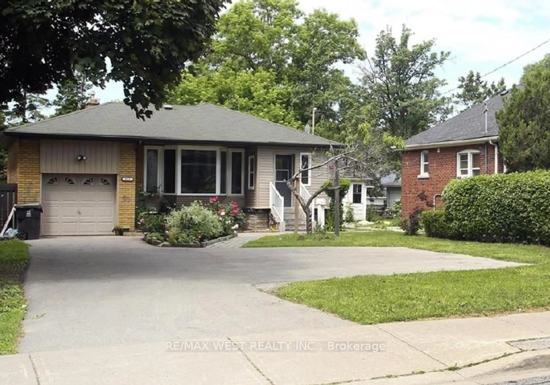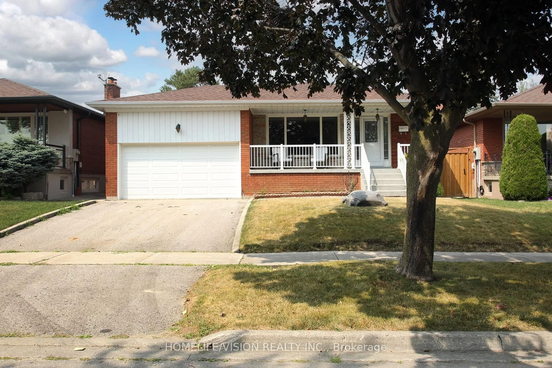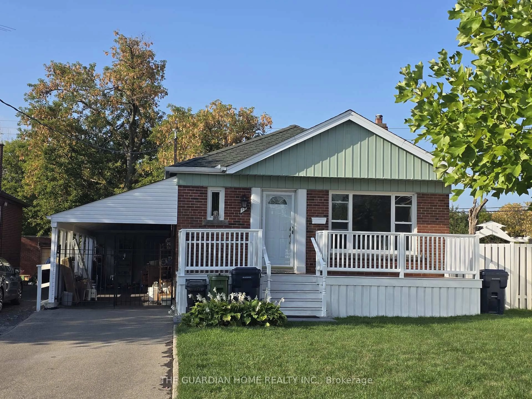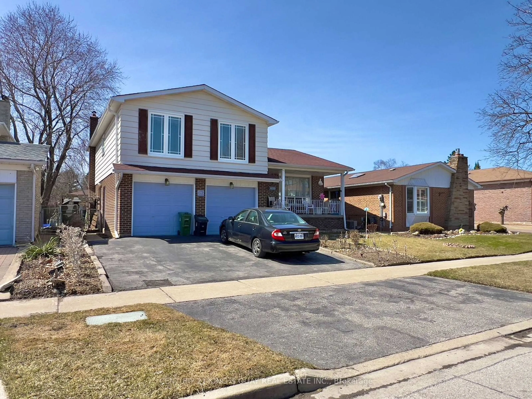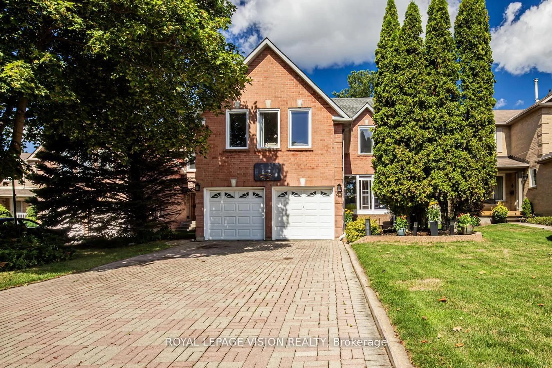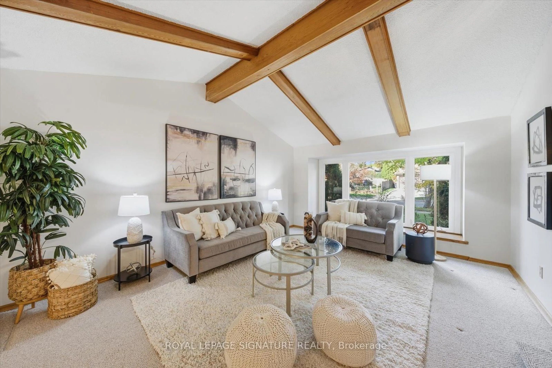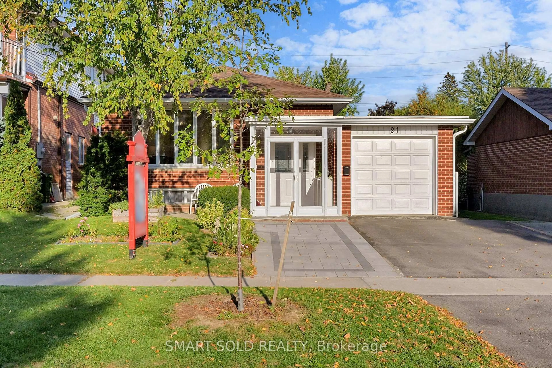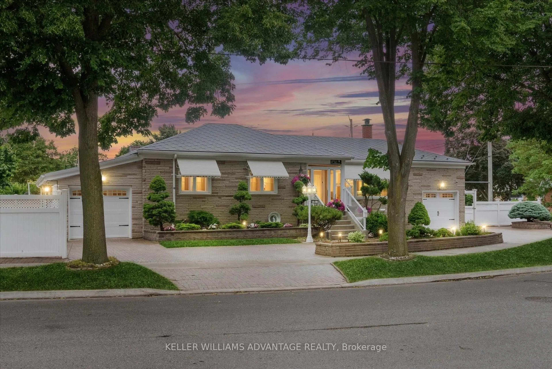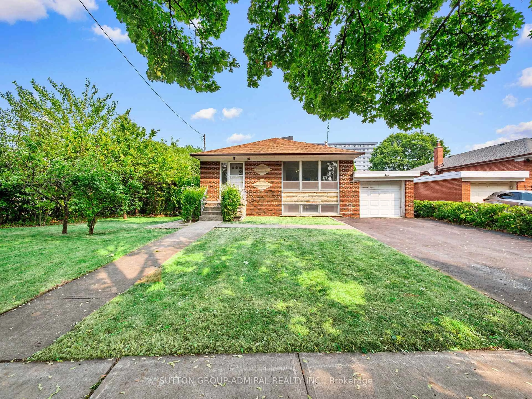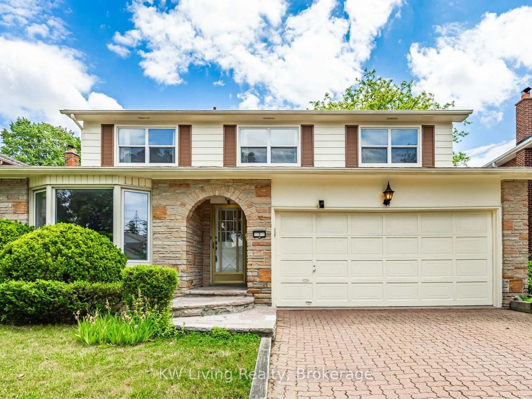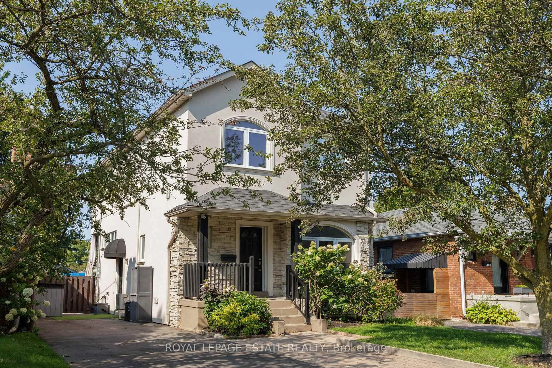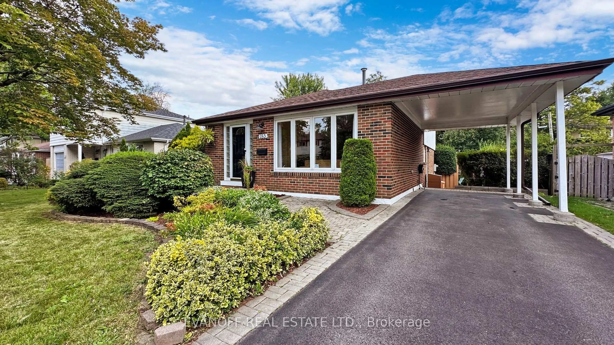Welcome To This Exceptional 4+1 Bedroom, 4 - Washroom Residence Located In The Prestigious North Agincourt Community. Thoughtfully Designed With Hardwood Flooring Throughout, This Home Exudes Warmth And Charm. The Cozy Family Room Features A Classic Fireplace, Elegant Dining Room Is Bathed In Natural Light Thanks To Its Oversized Windows. A Spacious Living Room, Framed By Bay Windows And Stylish French Doors, Offers An Ideal Setting For Entertaining Guests. Modern Pot Lights Add A Contemporary Touch And Continue Along The Staircase To The Lower Level, Brightening Both The Basement And Laundry Area. The Kitchen Is A Culinary Haven, Complete With Granite Countertops, A Functional Island, Stainless Steel Appliances, And Sleek Floors. A Sunny Breakfast Area Opens To Expansive Back And Side Yards, Creating The Perfect Flow For Indoor - Outdoor Living And Summer Gatherings. Upstairs , The Hardwood Staircase Leads To A Serene Primary Suite Featuring A Private 3 - Piece Ensuite, A Walk - In Closet, And Large Windows That Let In Plenty Of Daylight. The Additional Bedrooms Are Generously Sized And Filled With Natural Light, Ensuring Comfortable And Airy Living Spaces For The Whole Family. The Finished Basement Adds Even More Space With A Large Extra Bedroom And A Spa - Like Bathroom. Exterior Pot Lights Enhance The Homes Curb Appeal, Making A Striking Impression Both Day And Night. Conveniently Located Just Minutes From Highway 401, Scarborough Town Centre , Top - Rated Schools, Shopping, And Transit, This Home Offers The Perfect Balance Of Luxury, Comfort, And Accessibility.
Inclusions: See Schedule C
