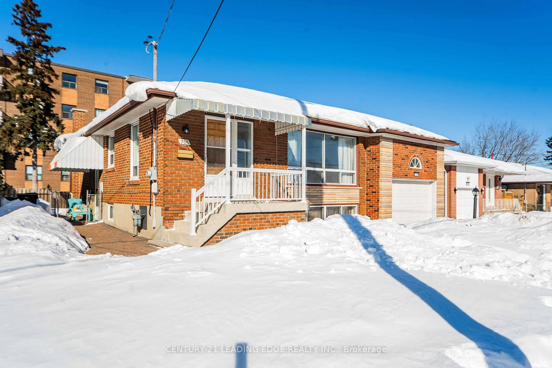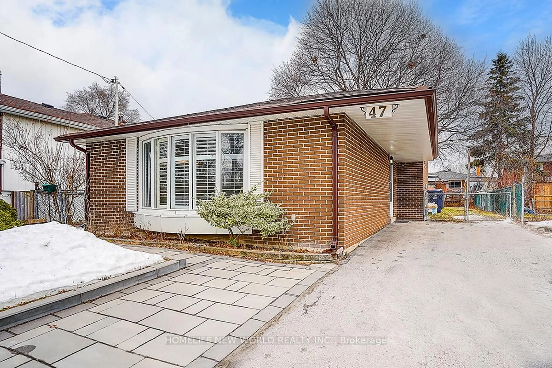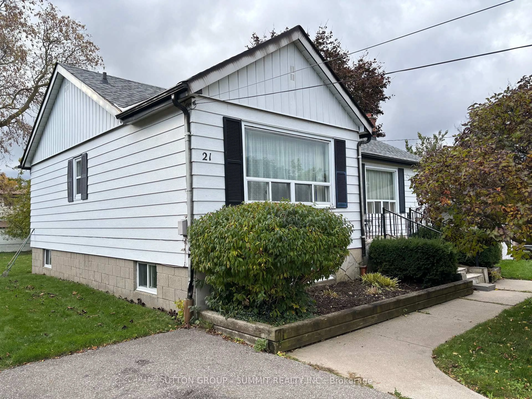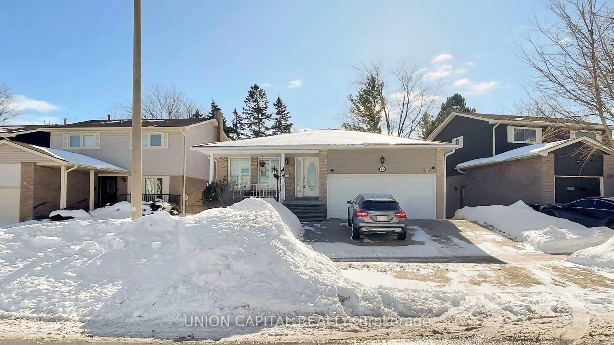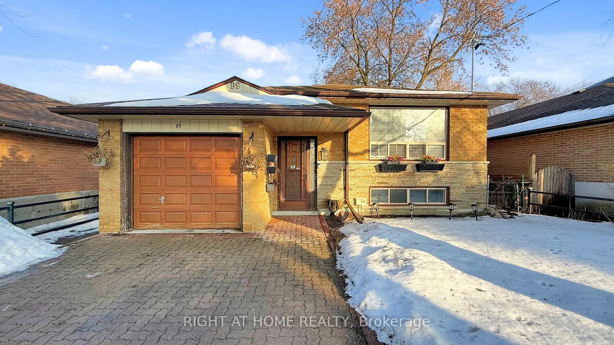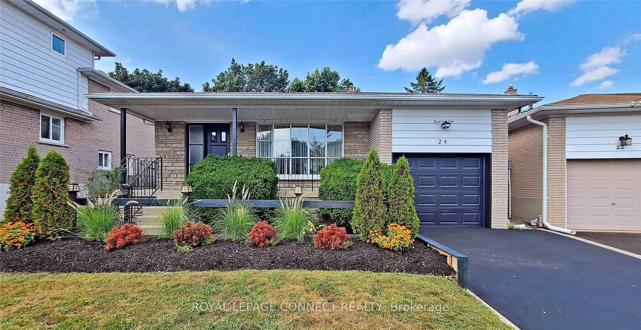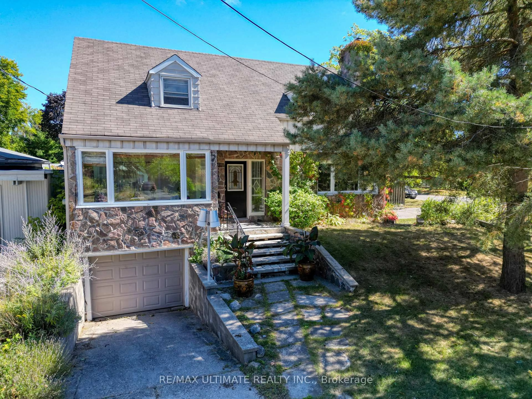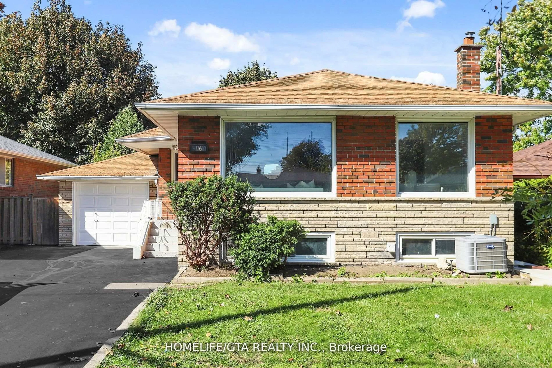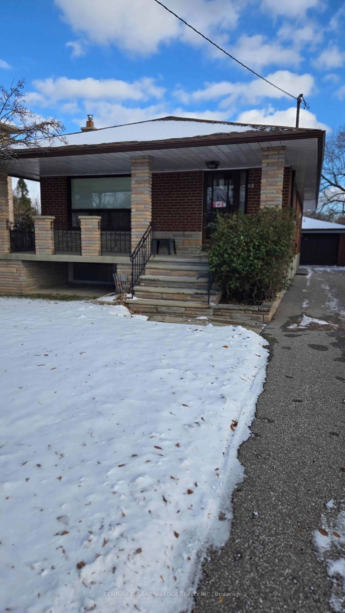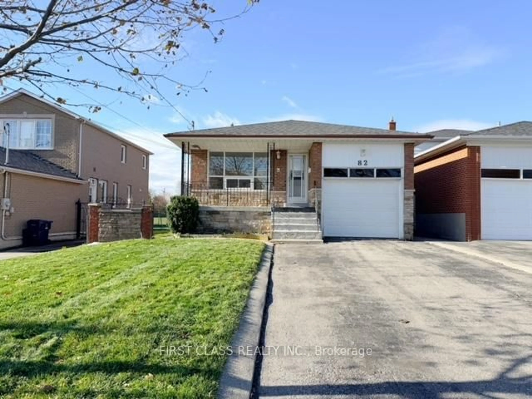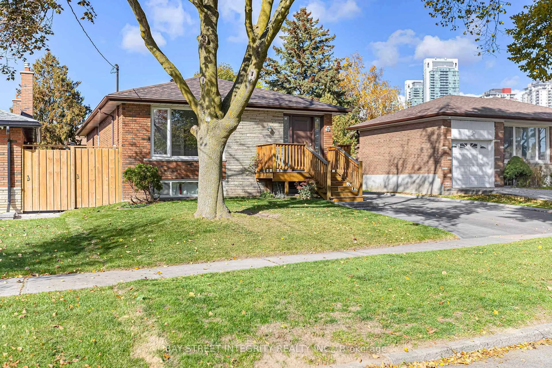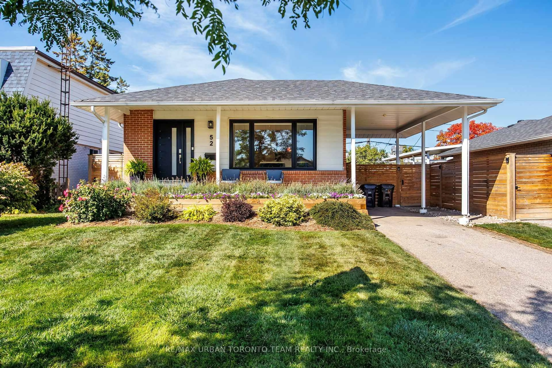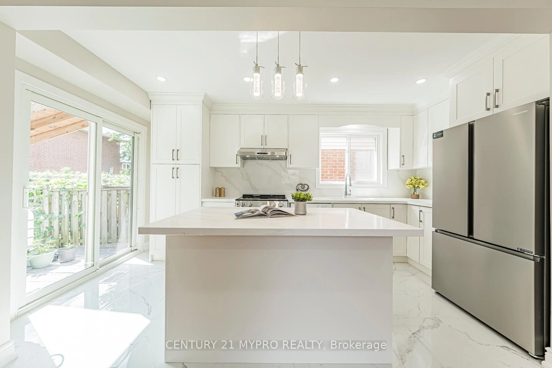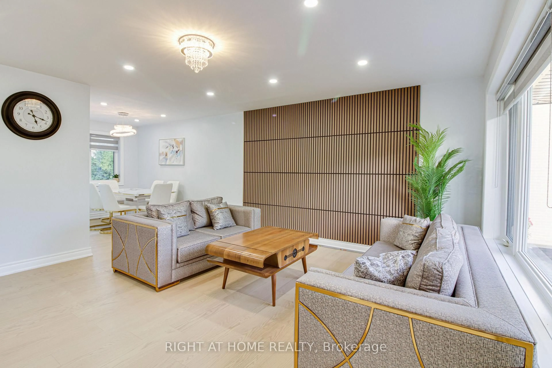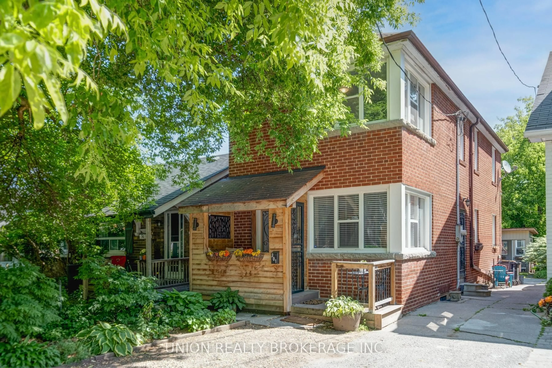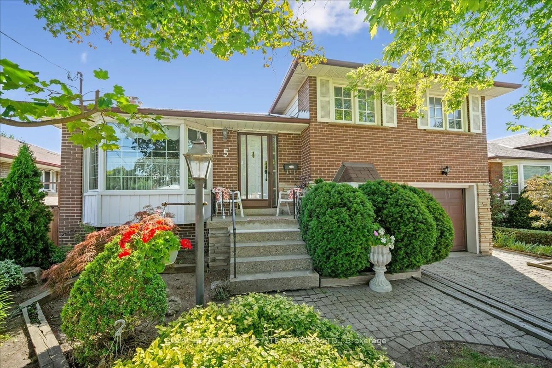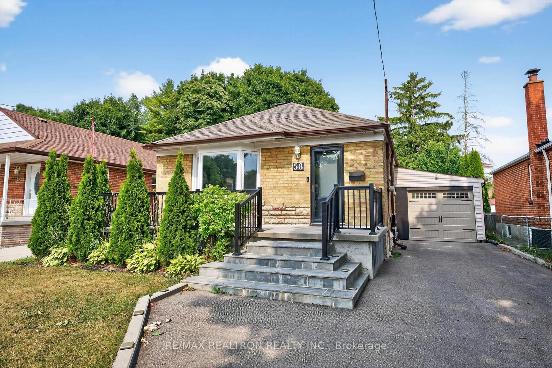A Rare And Remarkable Opportunity For Renovators, Builders, And Visionary Investors Awaits At 18 Danube Drive. This 3+1 Bed, 2-Bath Detached Residence w/ Separate Entrance To A Finished Basement With Kitchen Rough-in For Easy Conversion To Income/Nanny/In-law Suite Is Being Offered As-Is, Where-Is With No Warranties, Providing A Unique Blank Slate To Redesign, Rebuild, Or Restore Into The Home Of Your Dreams. Nestled On A Serene, Tree-Lined Street In A Family-Oriented Scarborough Neighbourhood, The Property Is Surrounded By Green Spaces, Reputable Schools, Reflecting The Areas Ongoing Growth And Potential. Enjoy Easy Access To Wexford Park's Scenic Trails, Major Arteries Like The Don Valley Parkway And Highway 401, And A Wealth Of Urban Conveniences At Golden Mile, Eglinton Corners, And Eglinton Town Centre, Offering A Vibrant Mix Of Shopping, Dining, And Entertainment. Just Minutes From Centennial College's Ashtonbee Campus And George Peck Public School, With Effortless Transit Via The 67 Bus To Warden Station, This Location Blends Accessibility With Lifestyle. Unlimited Possibilities In A Rapidly Transforming Community.
Inclusions: All Appliances In As-Is, Where-Is Condition (Fridge, Stove, Washer & Dryer), All Electrical Light Fixtures, All Window Coverings.
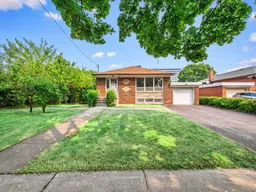 46
46

