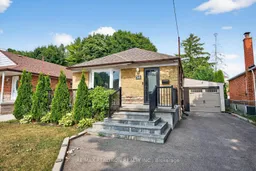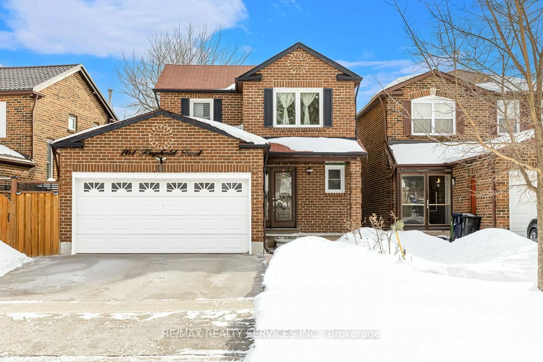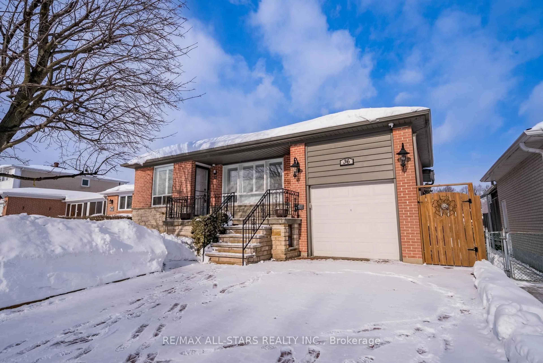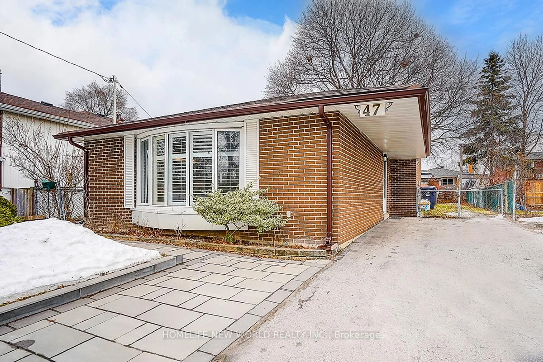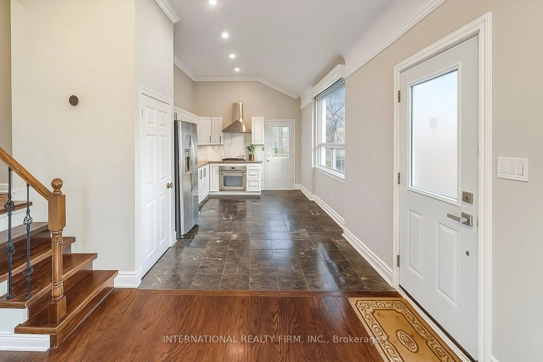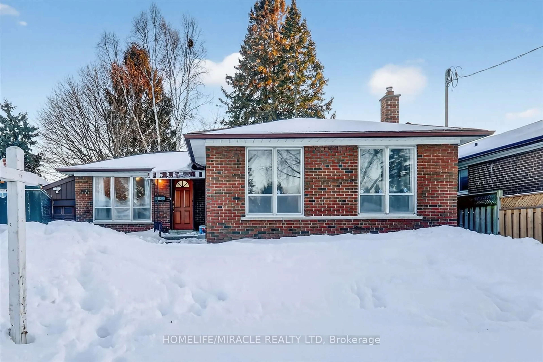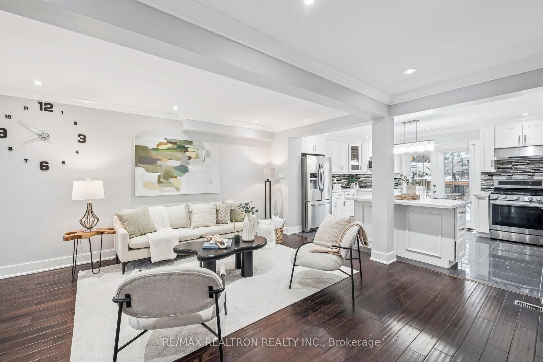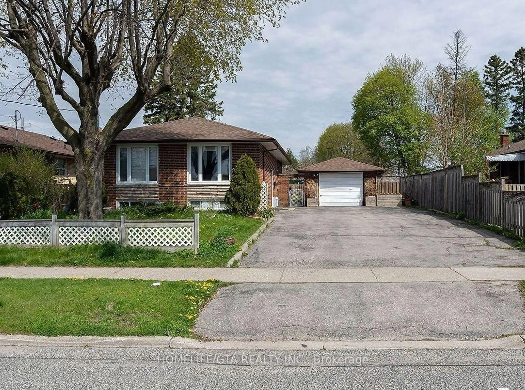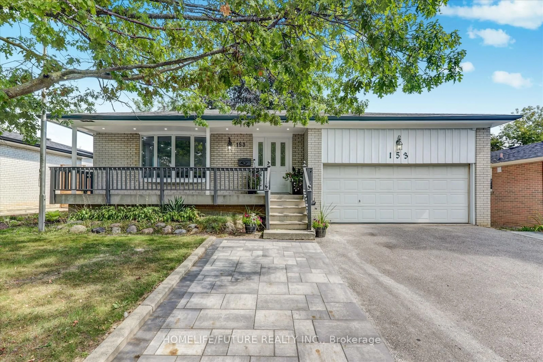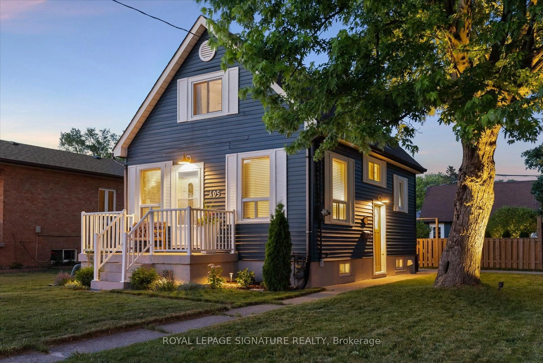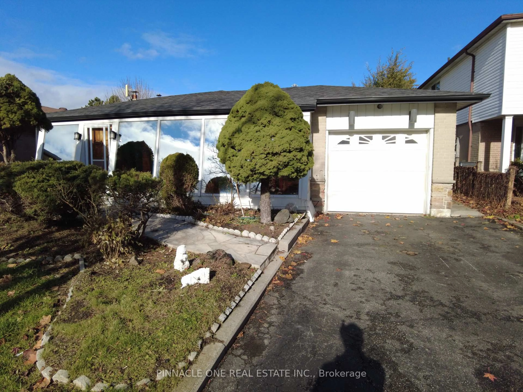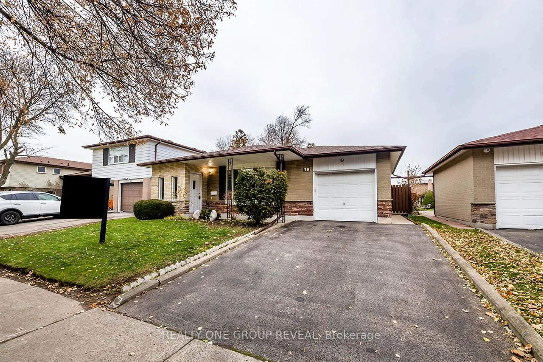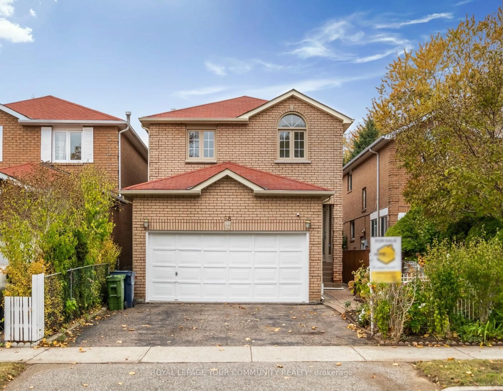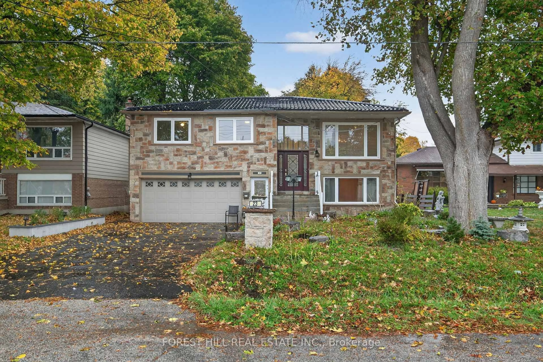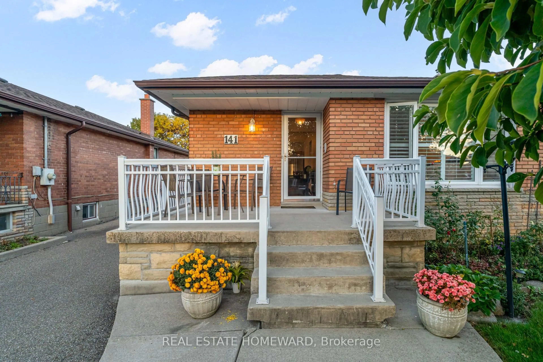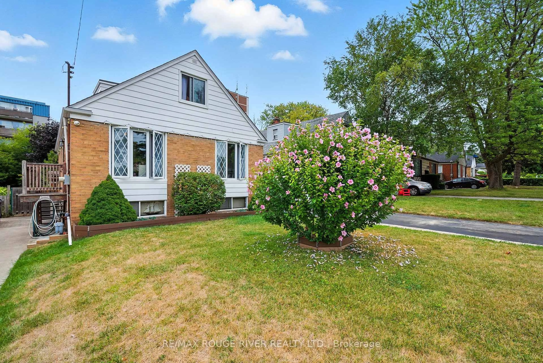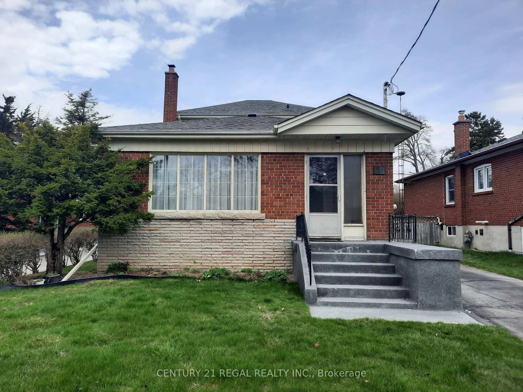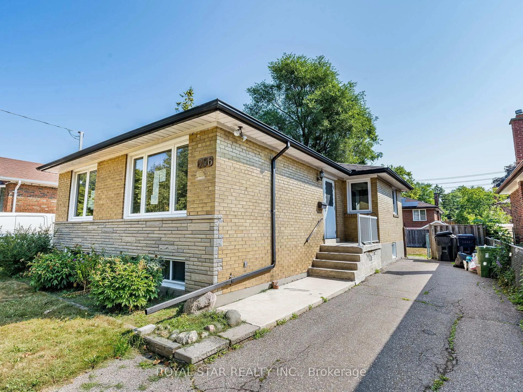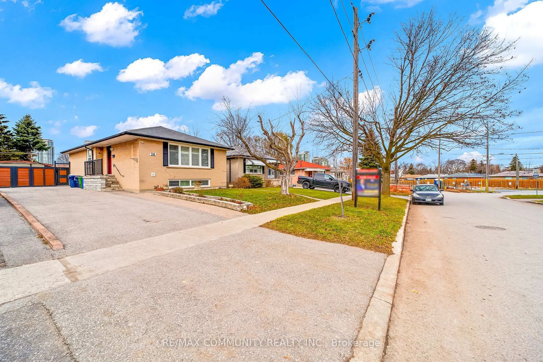Renovated Bungalow on Premium Lot Garden Suite Potential! Welcome to this well-maintained and spacious bungalow offering 1,087 sq. ft. on the main floor, situated on a large 40 x 125 ft lot ideal for future garden suite development (subject to city approval).Thoughtfully renovated throughout, this home features a custom kitchen with a large center island, newer hardwood flooring, modern pot lights, and updated bathrooms with quality finishes. The separate side entrance leads to a generously sized basement, complete with a rough-in for a second kitchen and a powder room that can be converted into a full bathroom perfect for an in-law suite or rental potential. Enjoy outdoor living on the large front porch, surrounded by beautiful landscaping. The property also boasts a spacious carport with garage door & opener, rough-in for an EV charger, and a newly paved driveway that accommodates up to 4 vehicles. Additional upgrades include newer appliances and modern interior finishes throughout. A true must-see ideal for families, investors, or anyone looking for a move-in ready home with future potential! Walking Distance To Kennedy Rd., Direct Bus To Kennedy Subway, Short Drive to Hwy 401, 404,Kennedy Commons Stores, Surrounded By Restaurants & Shopping, Toronto Public Library, McGregor Community Centre, Winston Churchill Collegiate Institute, General Crerar Public School, Parks &More.
Inclusions: Stainless Steel (Fridge, Stove, B/I Dishwasher, Exhaust Fan), Front Load & Washer, Electrical Light Fixture, Storage Wardrobes, Garage Door Opener With Remotes, Garden Shed.
