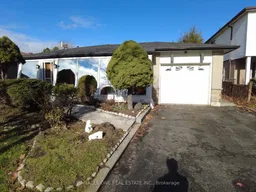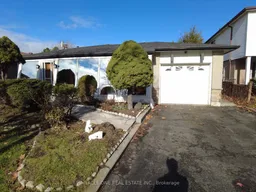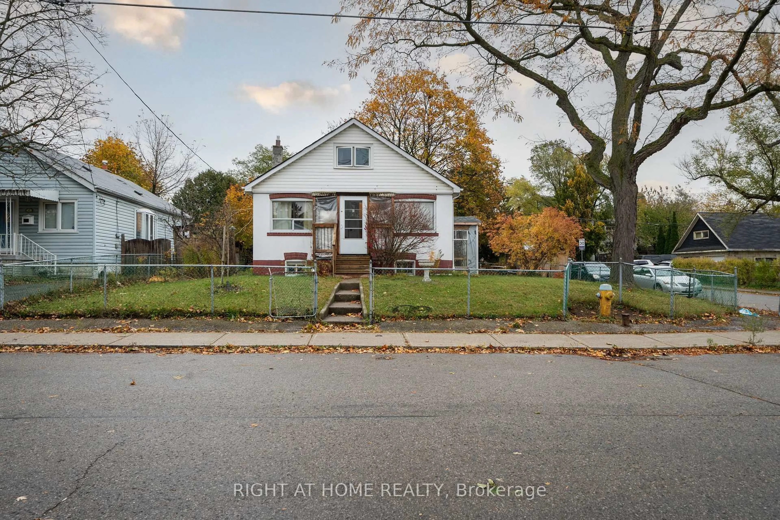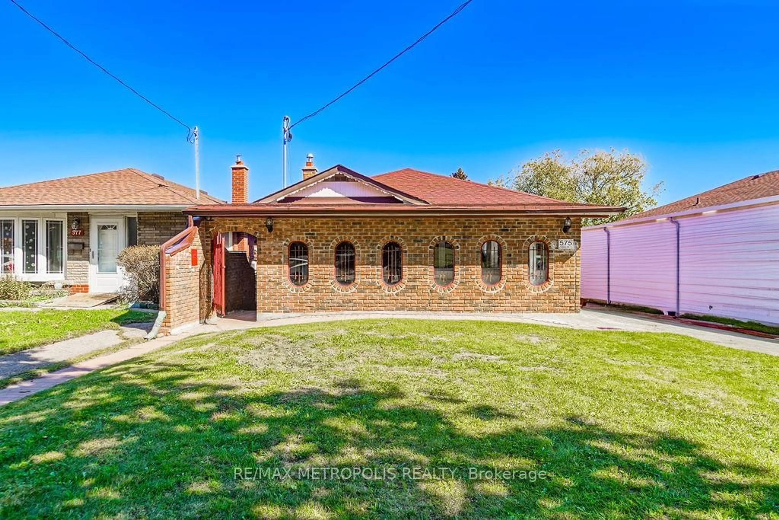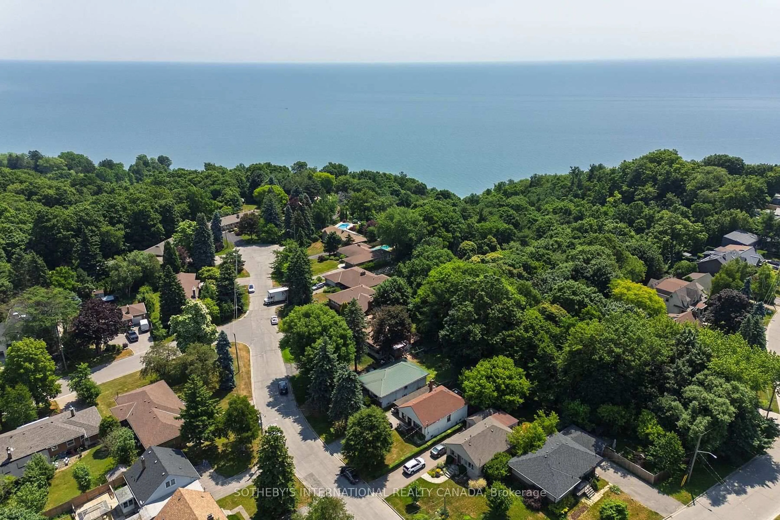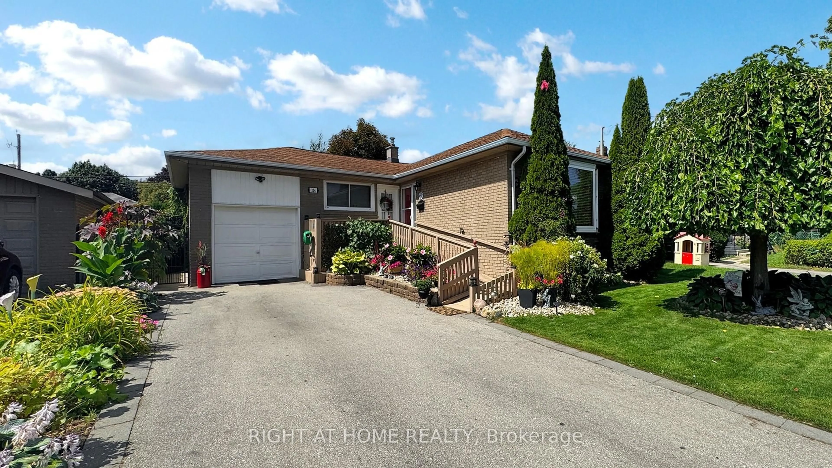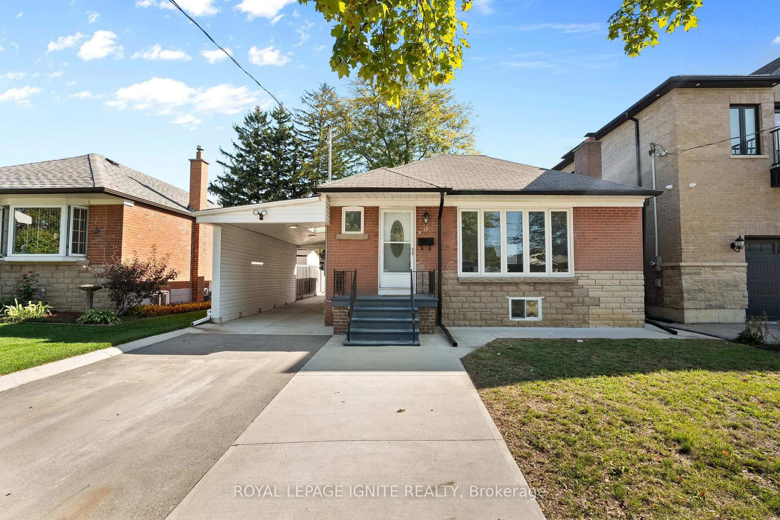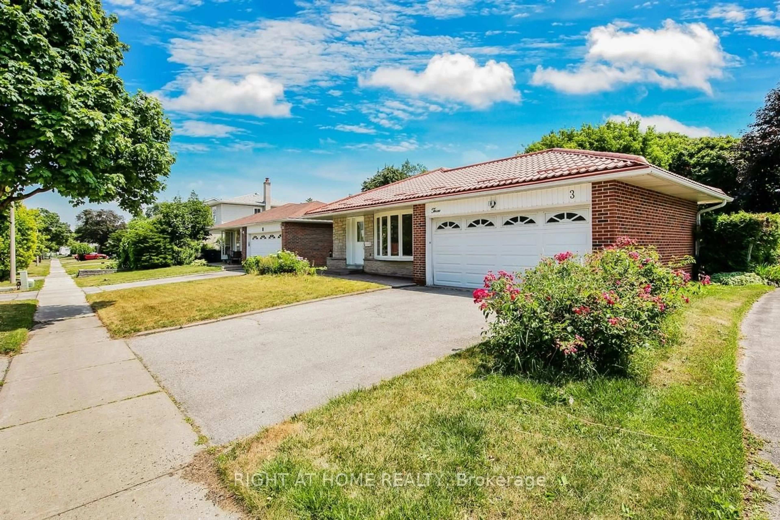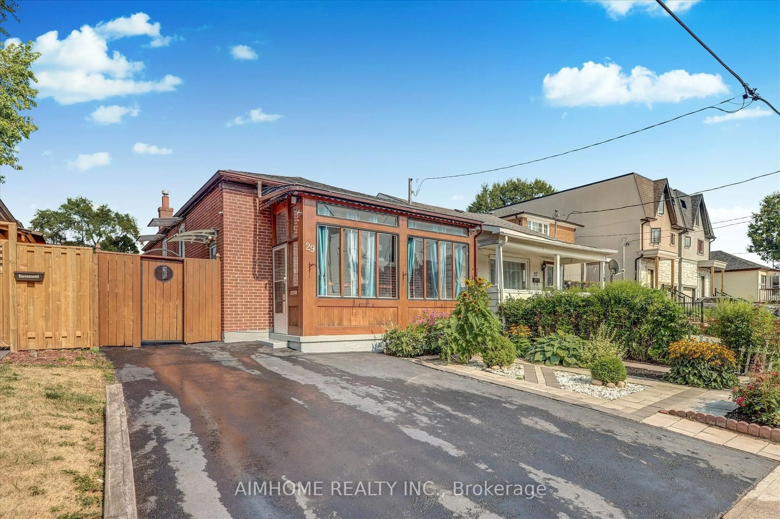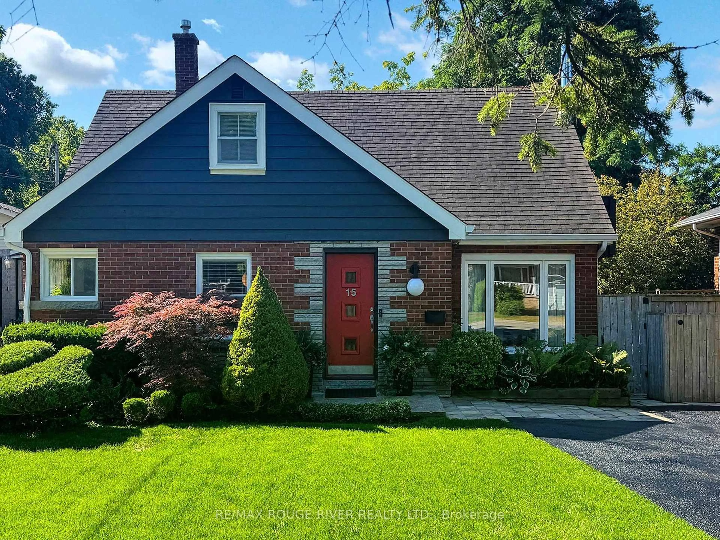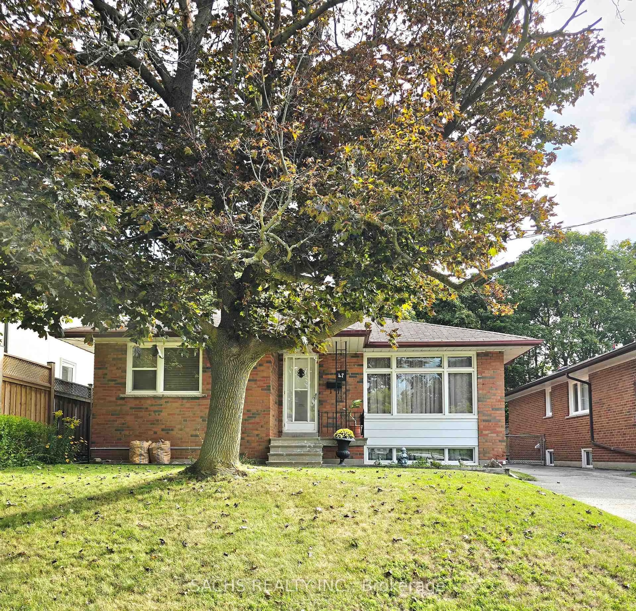Sensational 45.5 x 194.91 Lot! Welcome to 76 Sealstone Terrace - A First Time Offered Family Home in Sought-After Seven Oaks! Discover comfort, convenience, and charm in this 3-bedroom, 3-bathroom detached Back-split home, perfectly situated on a quiet, family-friendly street in Toronto's highly desirable Seven Oaks community. Close to parks, schools, trails, transit, Hospital and shopping. From its inviting layout to its stunning backyard oasis, this property offers everything today's homeowner is looking for. Step inside to a bright and welcoming main floor featuring a generous living and dining area, ideal for gatherings and everyday living. The kitchen offers ample cabinetry and walk-out access. The sun-filled solarium/sunroom, creates the perfect spot to relax, work, or enjoy year-round views of the outdoors. Upstairs, you'll find three bedrooms, including a comfortable primary suite with closet space and a 3 piece ensuite. The basement adds valuable living space-perfect for a family room, home office, gym, or guest accommodations-along with plenty of storage. Outdoors, your private resort awaits! Enjoy summer days in the beautiful in-ground pool, surrounded by mature trees and space to lounge and entertain. Whether hosting BBQs or unwinding after a long day, this backyard delivers.
Inclusions: Existing appliances and ELFs
