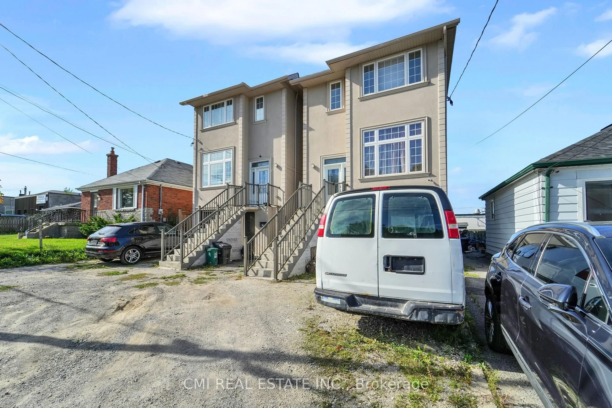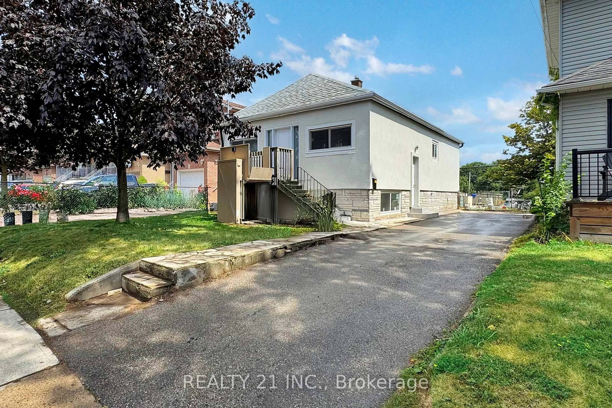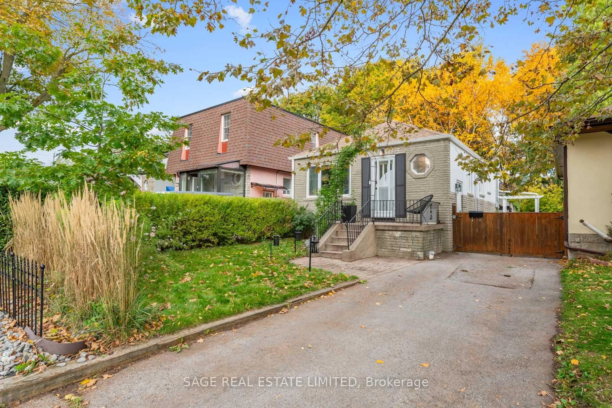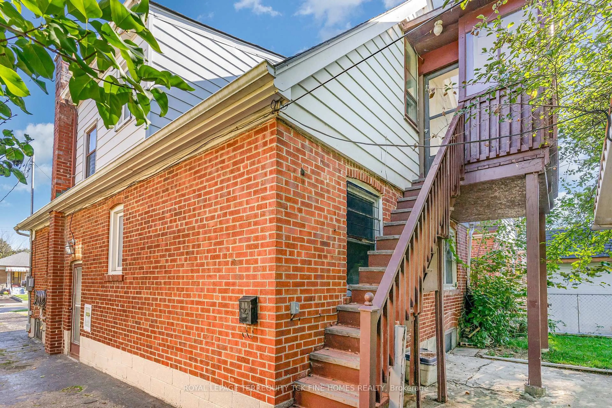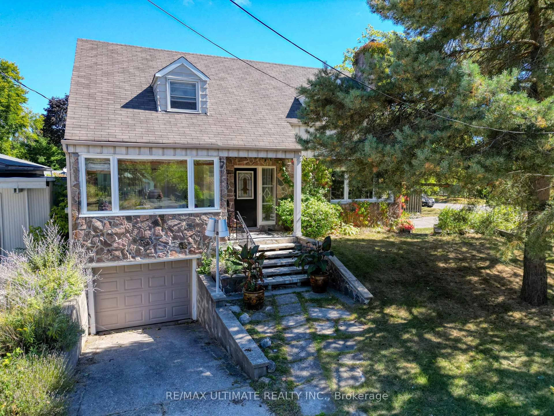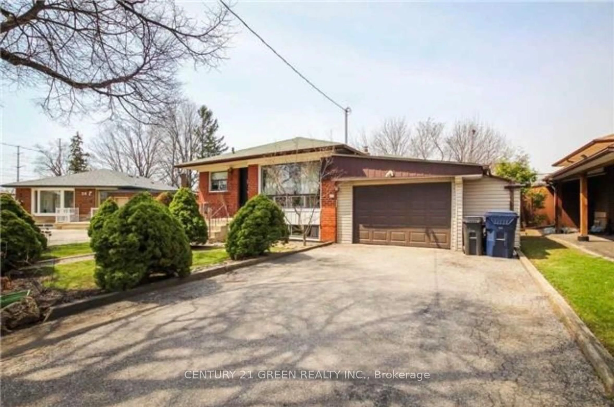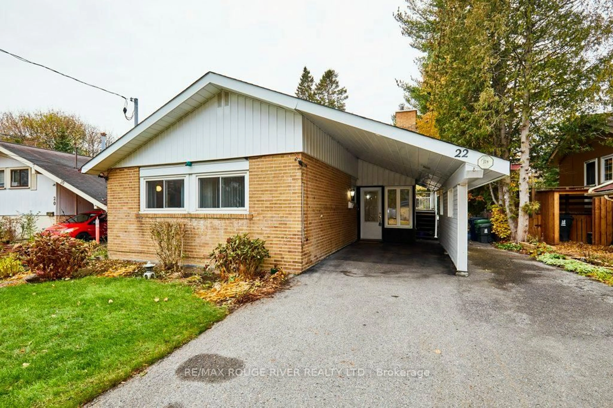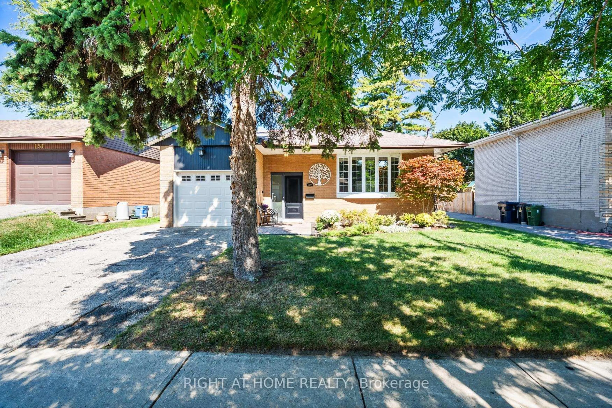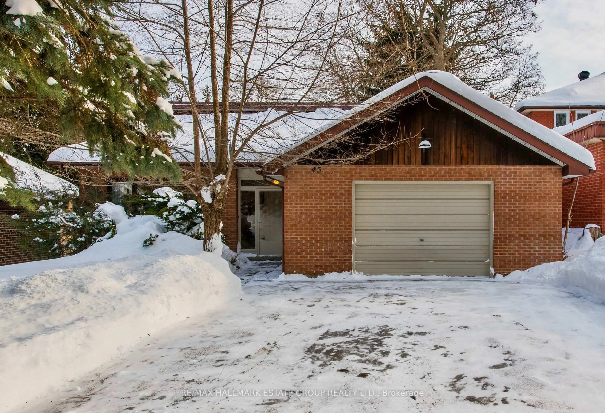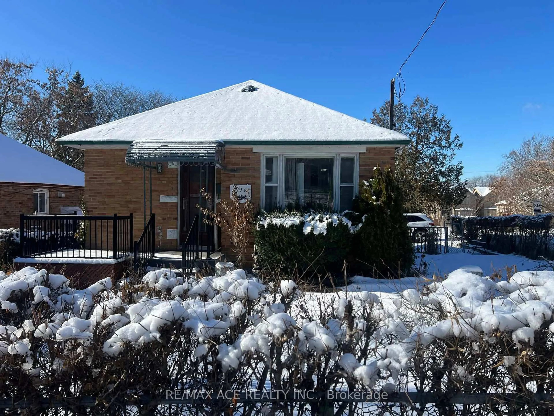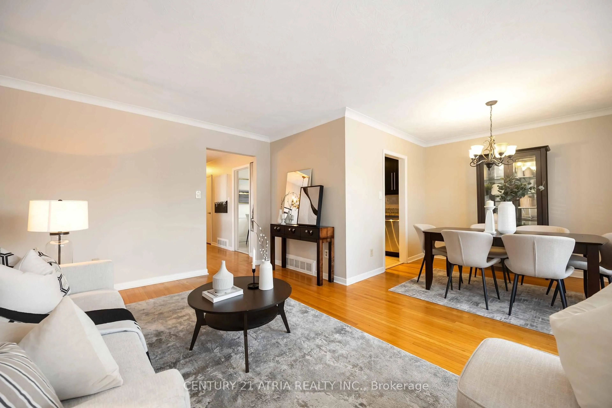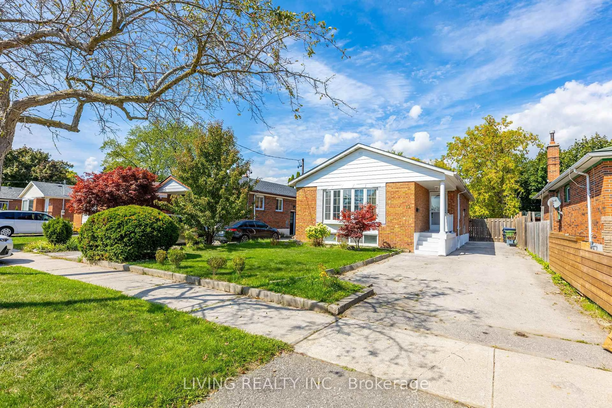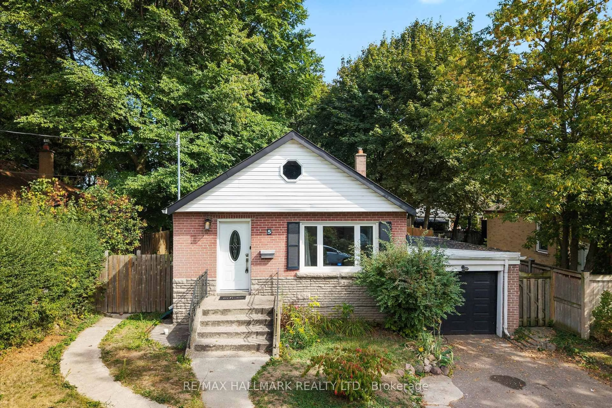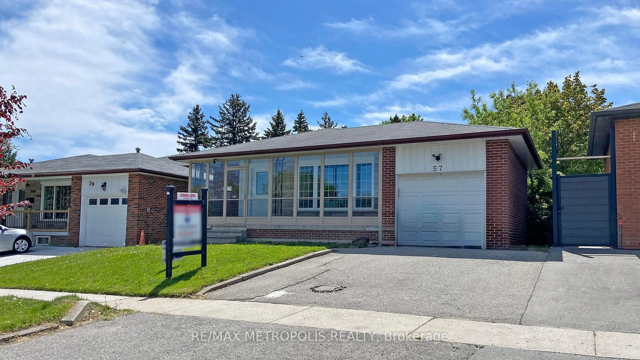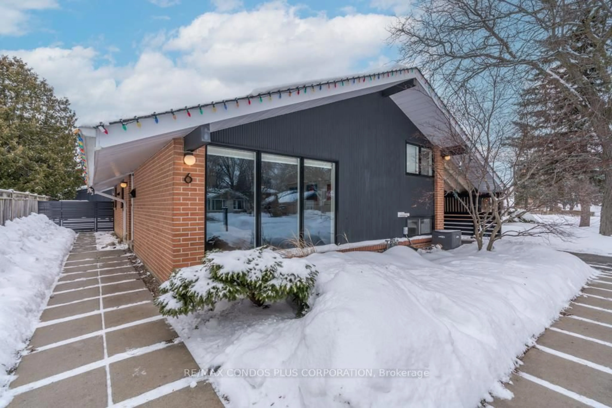Lovingly Maintained Family Home on Premium 40 x 146 Ft Lot **** A bright and spacious home, perfectly situated in the heart of Kennedy Park. Featuring gleaming hardwood floors throughout, this well-kept residence offers a functional layout and excellent multi-family versatility. The tall basement ceiling and separate back entrance make it ideal for an in-law suite or income potential. Enjoy a large, fully fenced backyard - perfect for kids, pets, and entertaining along with a generously sized repaved driveway. Host unforgettable family gatherings under the covered patio, and take advantage of the massive garage with a hobby workshop (complete with hydro) and a separate garden shed. **** This property would qualify for a two-storey Garden Suite, *Laneway House Advisor report and Property Survey is Available, offering exciting development opportunities. **** Set on a beautiful tree-lined street with manicured gardens, this home is just steps from Corvette Public School and Corvette Park. Commuters will love being a 15-minute walk to Kennedy or Scarborough GO Station, with 19-minute service to Union Station, or a short stroll to Kennedy TTC Subway. You'll also be close to the vibrant "Golden Mile" with great food, shops, and amenities just minutes away. **** A fantastic opportunity in a sought-after neighbourhood... you'll love living here!
Inclusions: Existing Double Door Stainless Steel Whirlpool Fridge, Moffat Stove and Kenmore Dishwasher. Lower Level Fridge (as-is) and GE Stove. GE Washer and Maytag Dryer. Basement Freezer, Programmable Thermostat, Quality Window Shutters, All Window Coverings, All ELFs.**** Luxaire Gas Forced Air Furnace 2006. Goodman Central Air 2017. Updated Roof, Repaved Driveway. 125amp Electrical Breaker with 60 Amp Pony Panel.
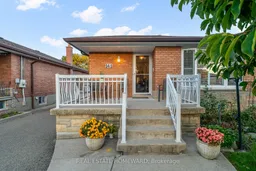 35
35

