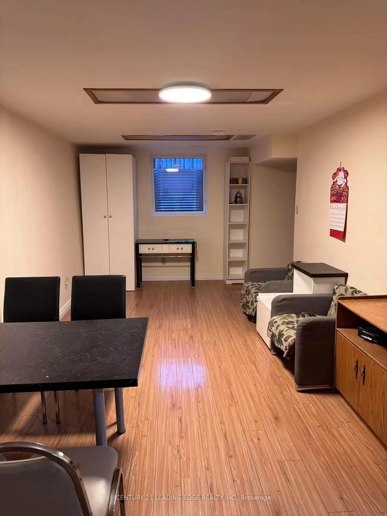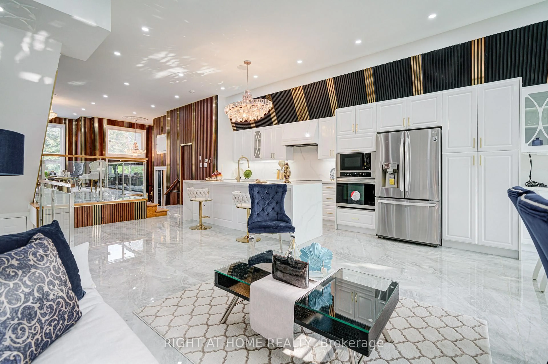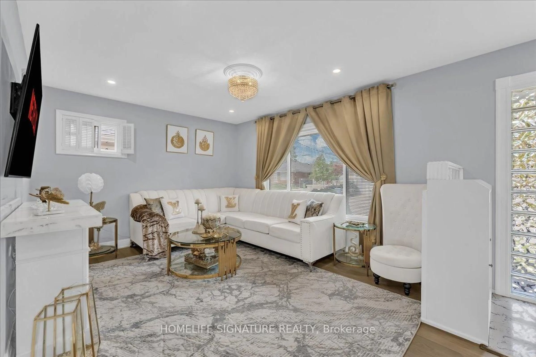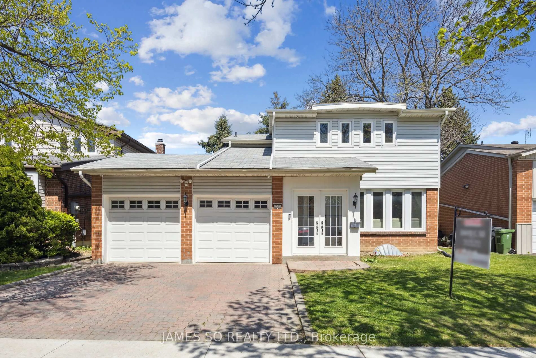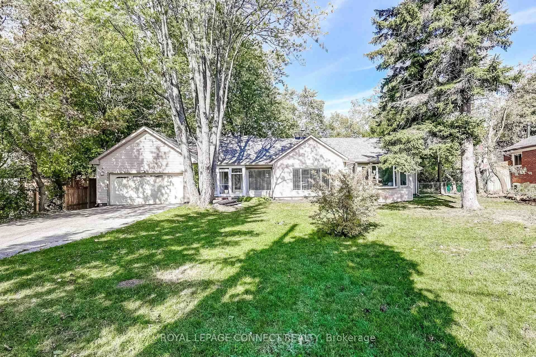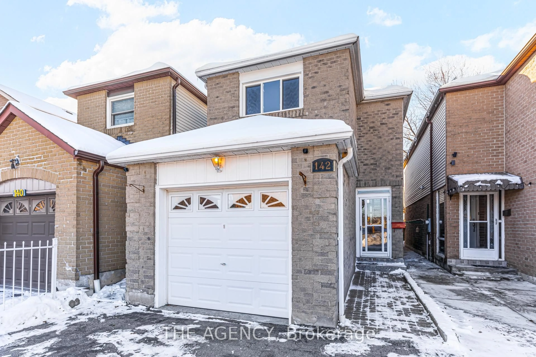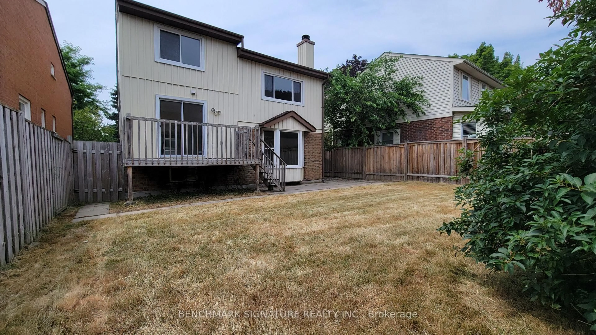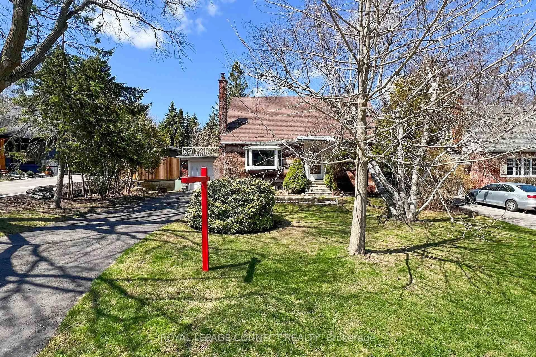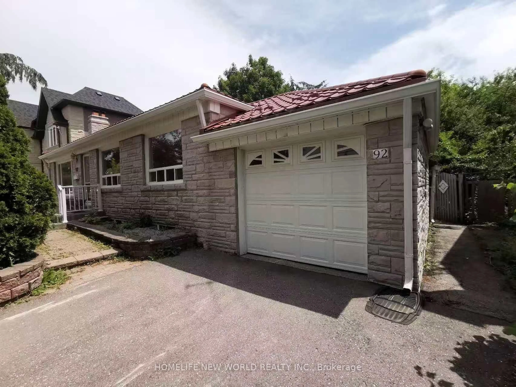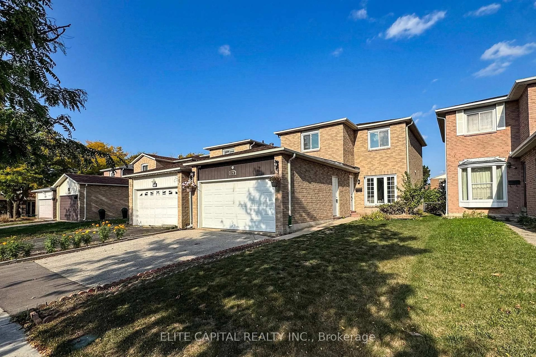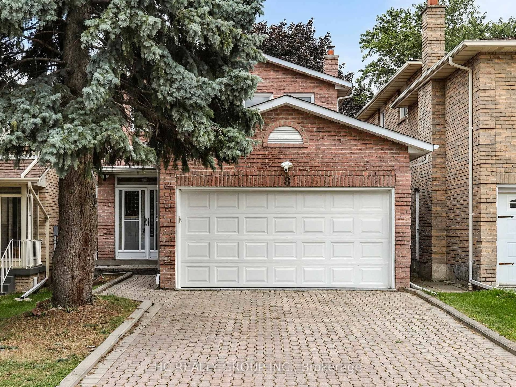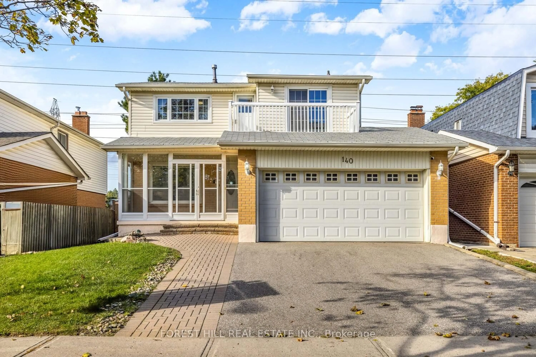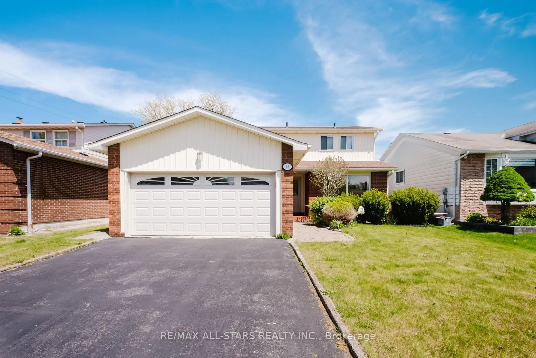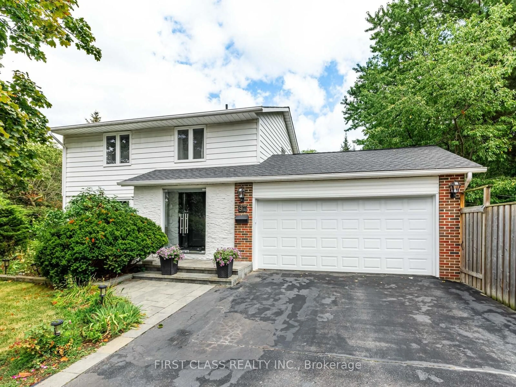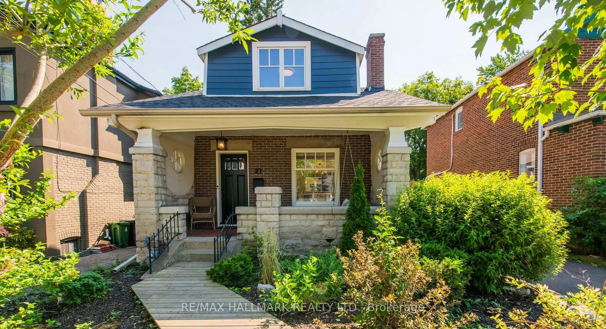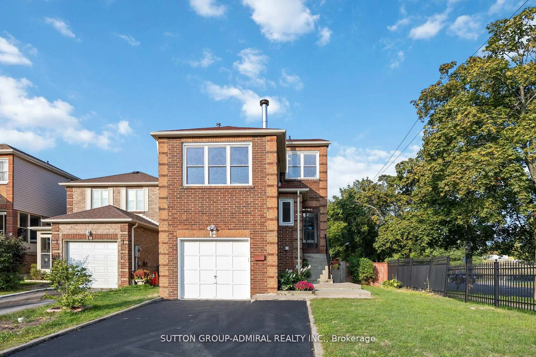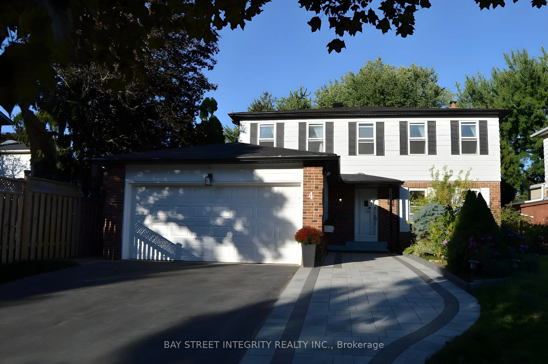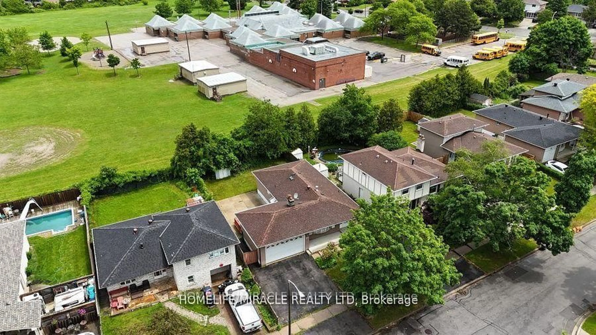Location! Location! Location! This Beautiful detached home is situated in a Highly Desirable & Quiet neighbourhood. High Ranking Elementary School, Parks, Public Transit, Restaurants, Grocery Stores, Recreation Centre, and Highway 401. Above-grade size of 1,892 sq ft (as per MPAC). Rarely found 4 bedrm/3 bathrm Double car garage detached home on a Premium 50' frontage & 120' deep Lot. The functional layout of the main floor features a spacious living room/home office dining room and a spacious family room featuring a fireplace, walk-out to the fully fenced backyard overlooking the green space. The Upper floor features 4 good-sized bedrooms, including a large Primary Bedroom with an ensuite and walk-in closet. Separated Entrance to the finished basement where Extra Income is Feasible. A huge Crawl Space in the Lower Level features tons of storage. Walking distance to TTC stop, Schools, & the Chartwell Shopping.
Inclusions: Fridge, Stove, Range Hood, Washer & Dryer, Furnace, & Air Conditioner. All Existing Window Coverings. All Existing Light Fixtures & All Permanent Fixtures deem to be free from any encumbrances.
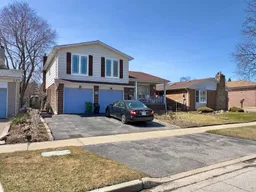 27
27

