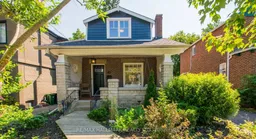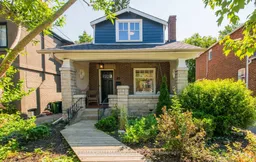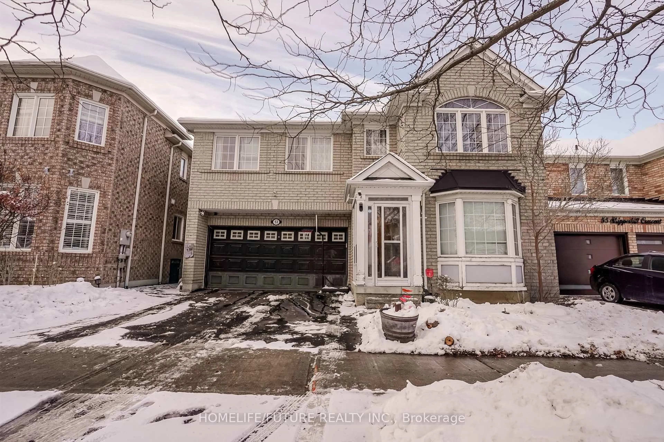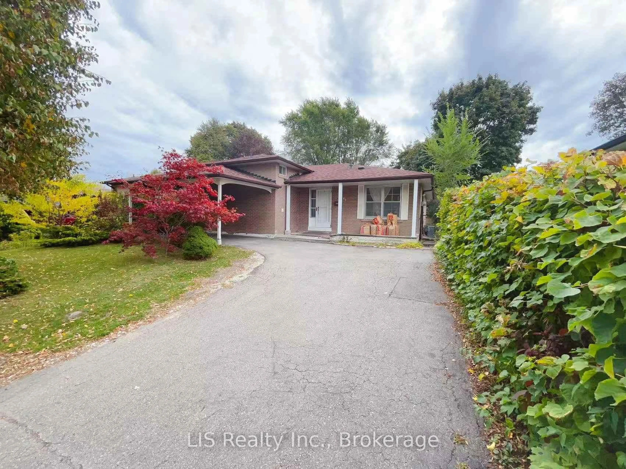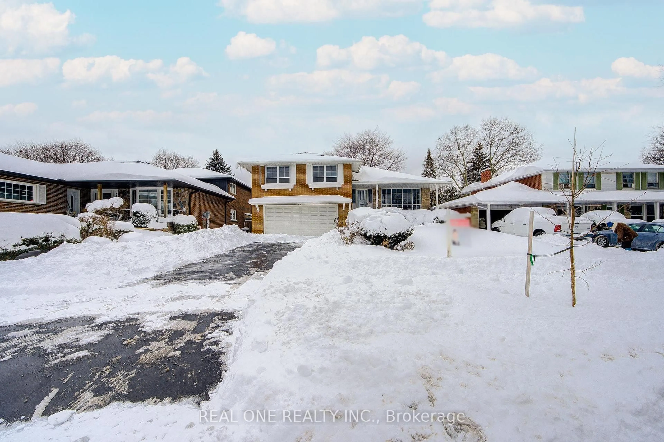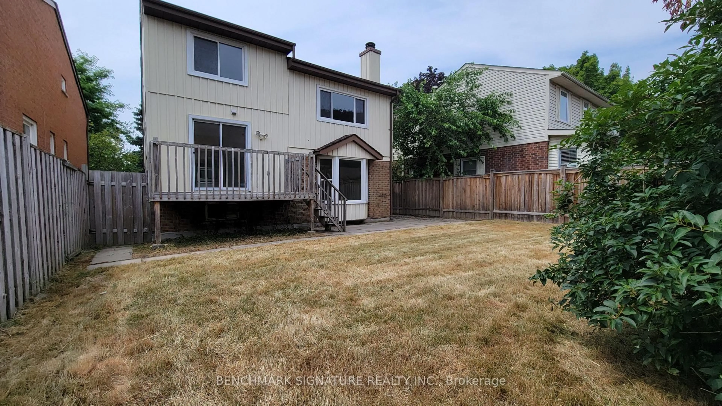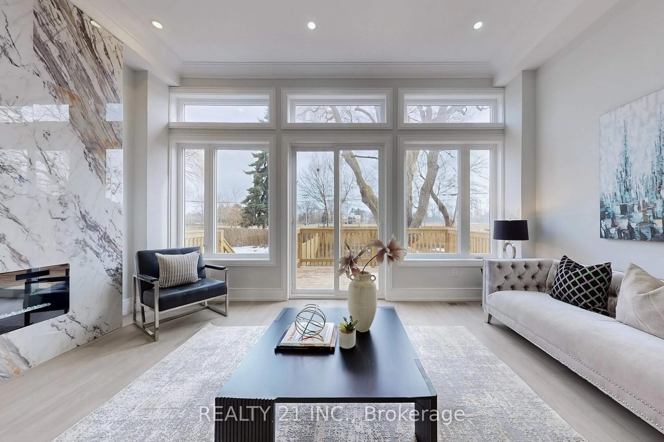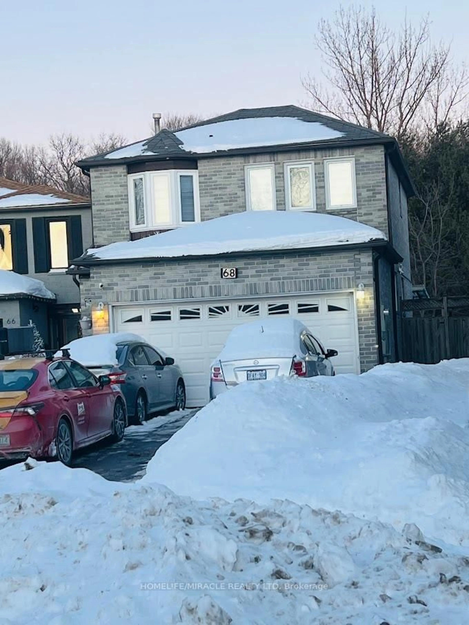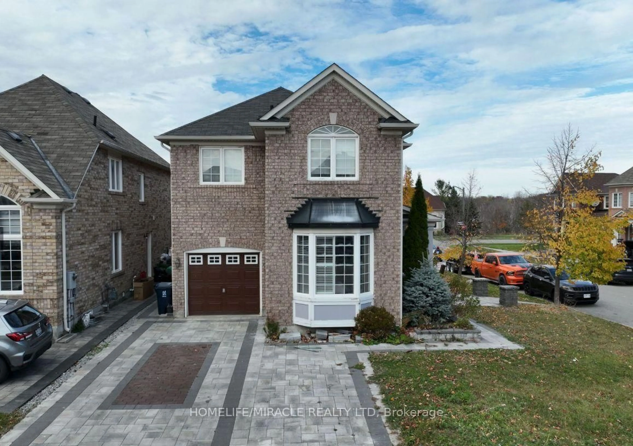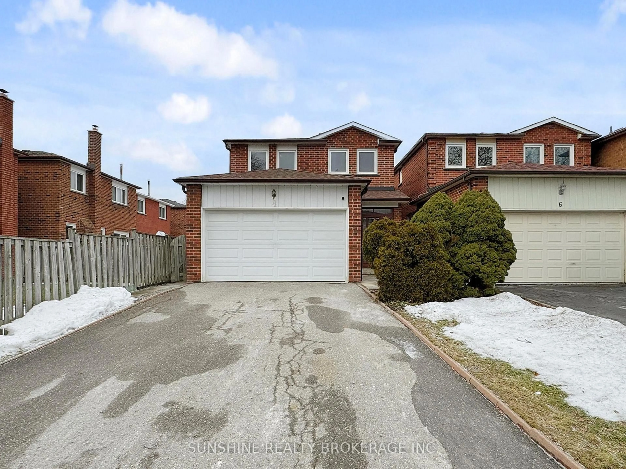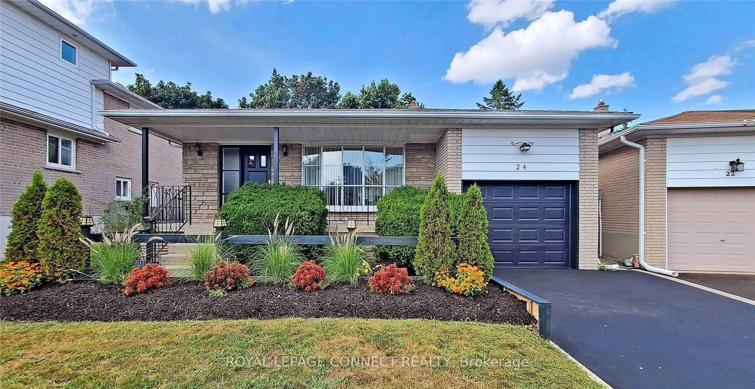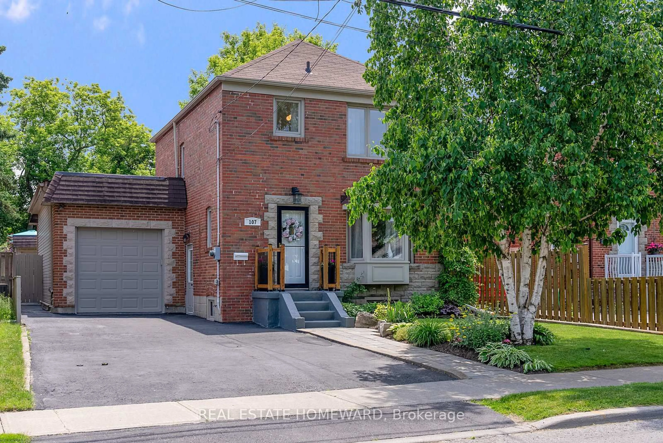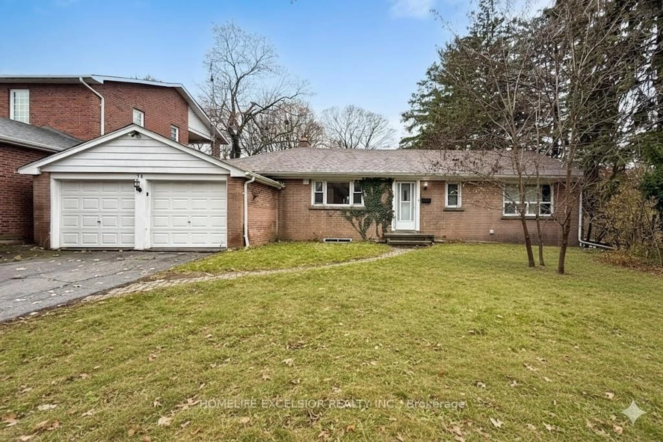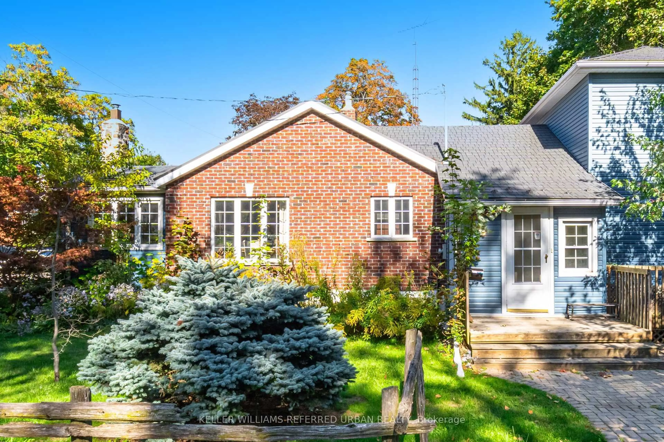Welcome to 21 Eastwood Ave, a gorgeous move-in-ready family home in the heart of Birch Cliff. The open-concept main floor is bright and inviting, featuring a statement fireplace, renovated powder room and a sun-soaked family room that flows out to a private backyard oasis, perfect for entertaining by the fire pit. Upstairs are 3 well appointed bedrooms with an oversized primary featuring separate double closets and fantastic views. Retreat down to the fully finished basement that impresses with extra high 8ft ceilings, heated floors, a guest suite, full bathroom + a rough-in for a future kitchen. Major upgrades include: New roof (2024), New composite premium Gentek siding and a Mitsubishi whole-home ductless A/C (2024). The freshly paved private driveway adds to the charming curb appeal with room for 4-5 cars. The detached garage (with power), provides the storage space that every family needs, and the natural gas BBQ hookup and lush perennial gardens complete this forever home. Walking distance to the incredible City Cottage Market, Birch Cliff PS (French immersion option), Birchmount Community Centre, the soon-to-be completed Scarborough Gardens arena, parks and only a couple minutes drive to the Beach! Just move in and enjoy the best of Birch Cliff.
Inclusions: Existing stove, hood range, dishwasher, fridge, washer/dryer, all elfs and window coverings.
