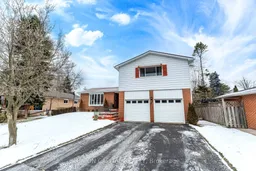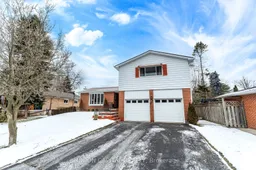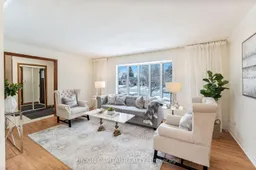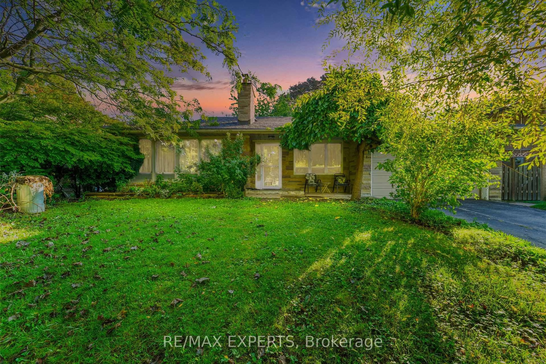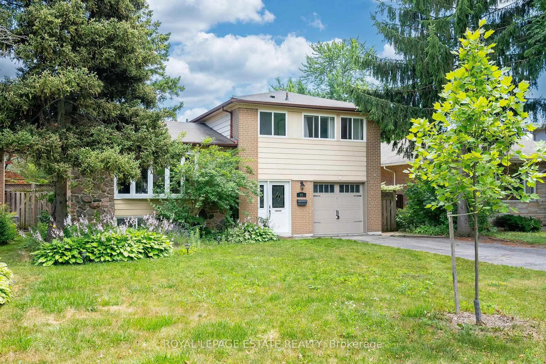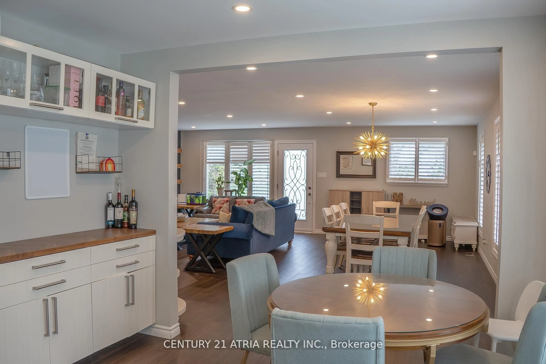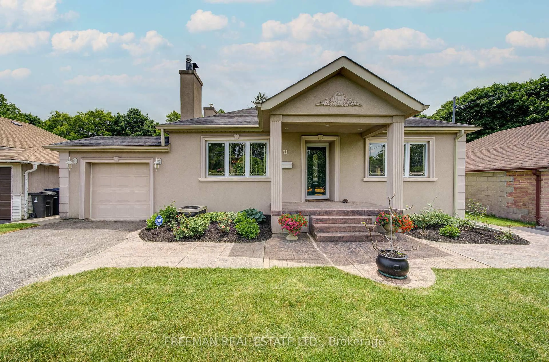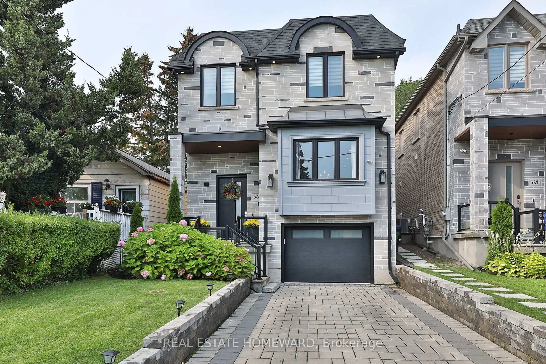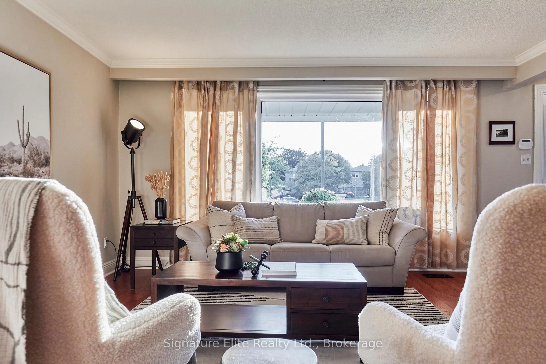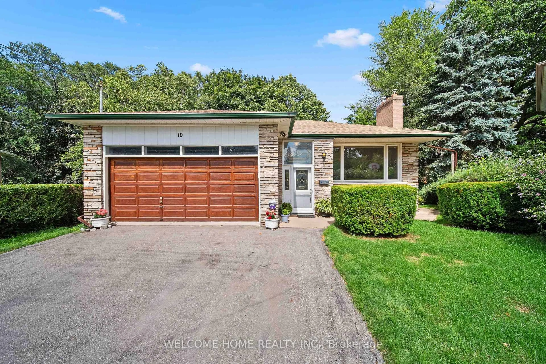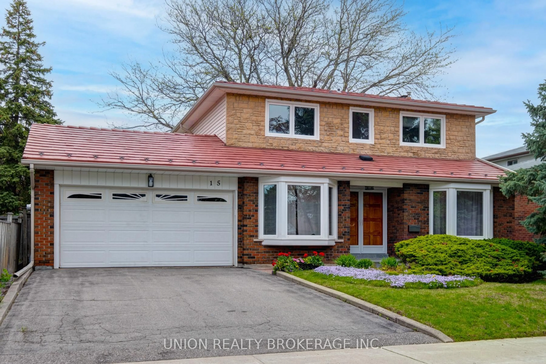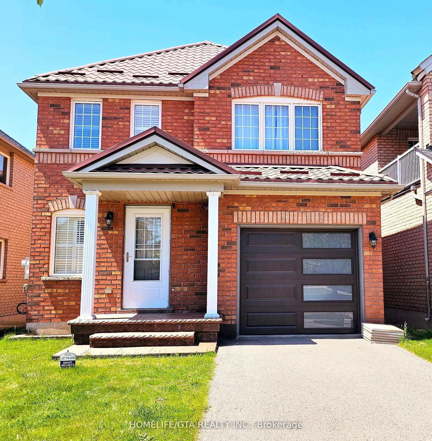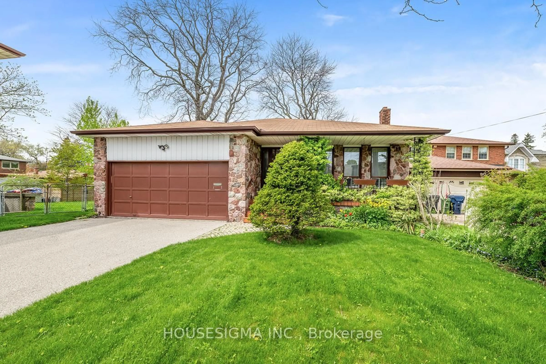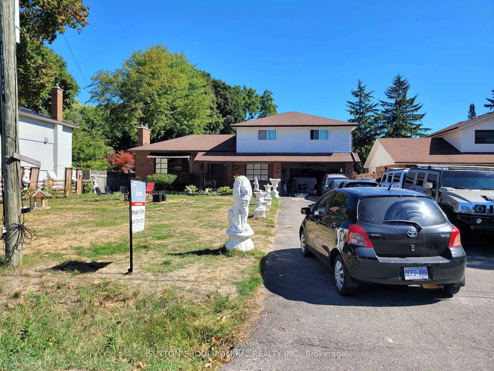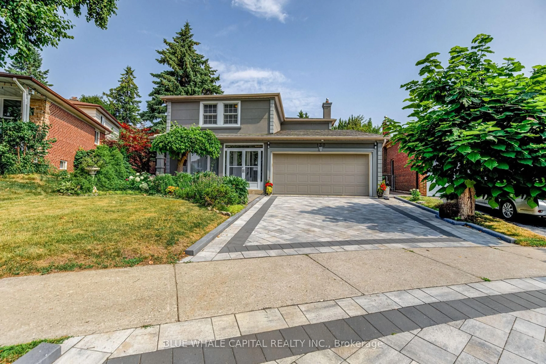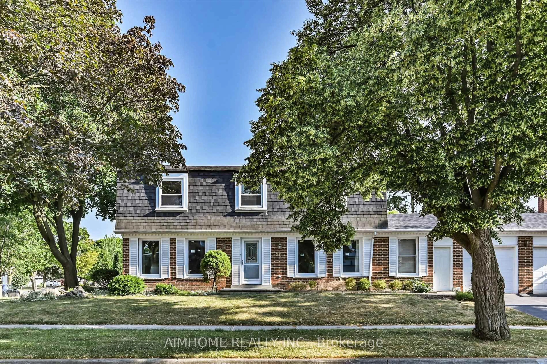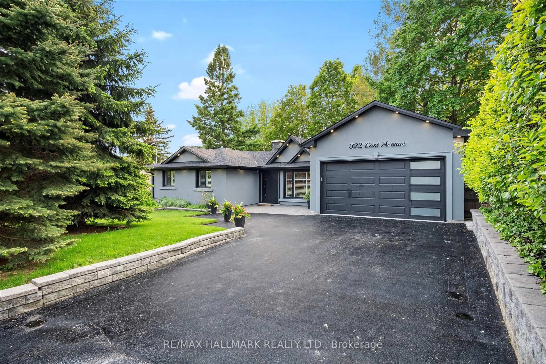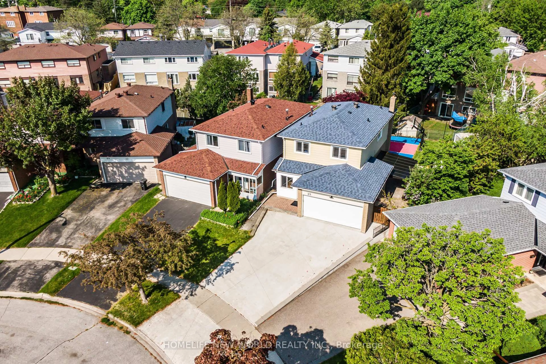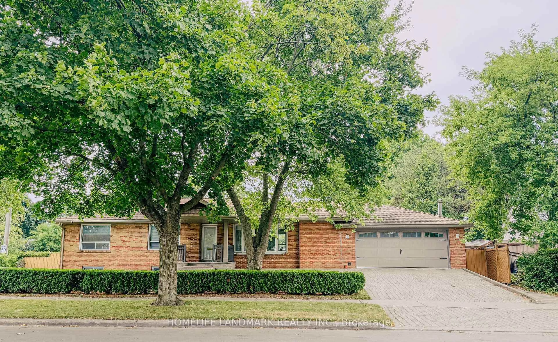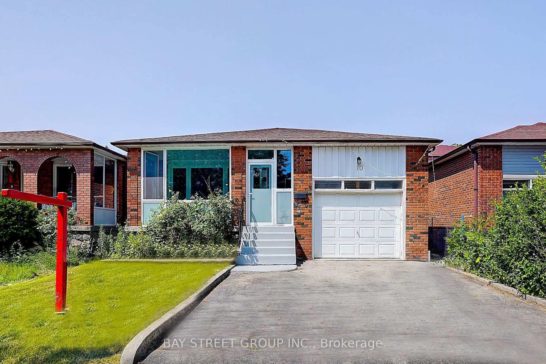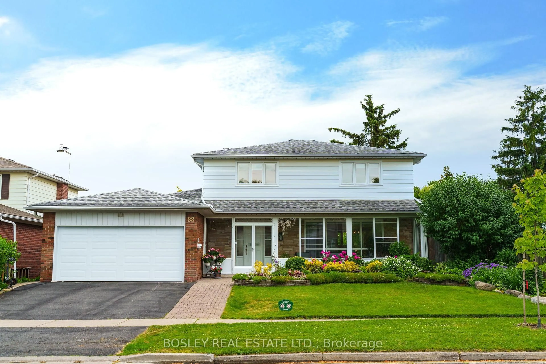Nestled on a peaceful, tree-lined street in the coveted Guildwood Village, this charming home offers a perfect blend of comfort and style. The property exudes excellent curb appeal, featuring a well-maintained lawn, mature tree, and tidy shrubs that create a welcoming first impression. Inside, the homes layout is perfect for both families and downsizers. The formal living and dining rooms are bathed in natural light from an expansive bay window, creating a warm and inviting atmosphere. The kitchen is both functional and charming, featuring stainless-steel appliances, a cozy eat-in area, and a window overlooking the serene backyard. This home boasts four spacious bedrooms, including a primary suite with a beautifully renovated ensuite. Additional highlights include an upgraded powder room and a refreshed main bathroom on the second floor, providing a modern touch to this well-cared-for home. A convenient mudroom with direct access from the garage adds practicality to your daily routine. The lower level expands your living space with a versatile family room, a cozy fireplace, and a walkout to the tranquil backyard perfect for entertaining or enjoying peaceful evenings. Guildwood Village is a vibrant community known for its natural beauty and friendly atmosphere. Families will appreciate the proximity to top-rated schools, parks, and playgrounds. Commuting is easy with the Guildwood GO Station providing a convenient 25-minute ride to downtown Toronto. Enjoy nearby amenities, including the Guildwood Village Plaza with its array of shops, cafés, and services, as well as the historic Guild Inn Estate for fine dining and special events. For nature lovers, the waterfront trail along Lake Ontario and local parks offer endless opportunities for outdoor recreation. Discover the perfect blend of comfort, convenience, and community in one of Scarboroughs most cherished neighbourhoods.
Inclusions: RARE**Double car garage*and*Primary bedroom ensuite with walk in closet** Fridge, stove, dishwasher, microwave hood fan, washer, dryer, existing window coverings, existing light fixtures, central vac and accessories, garage door opener and remote (as is)
