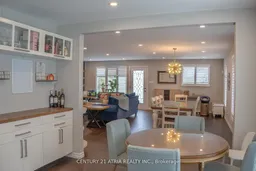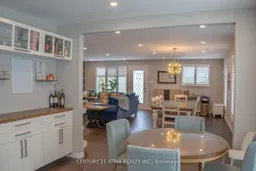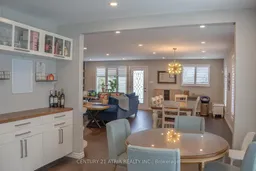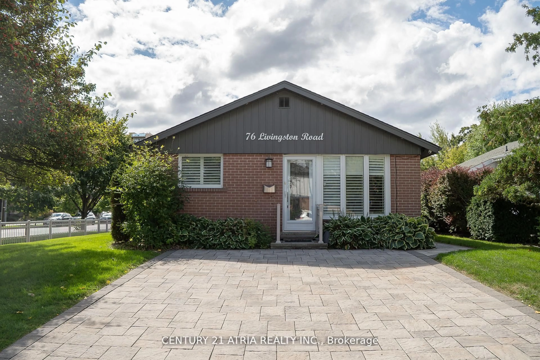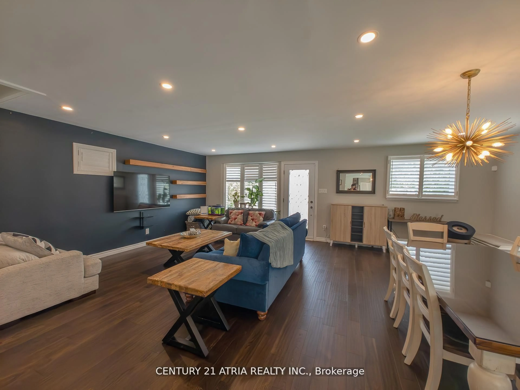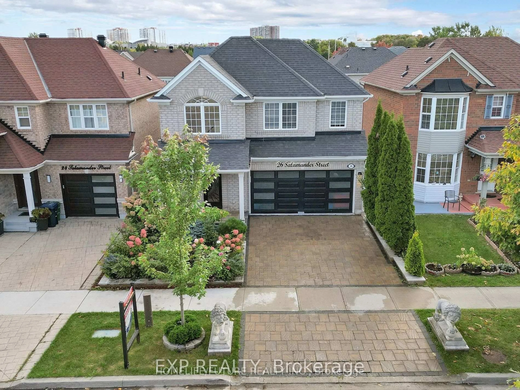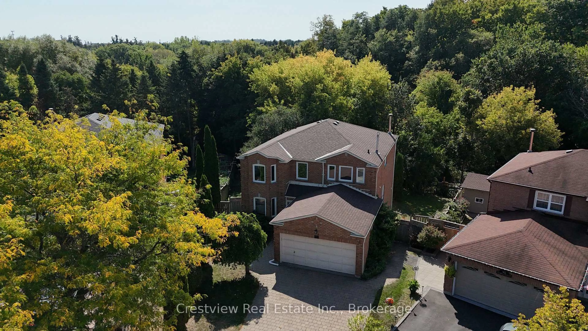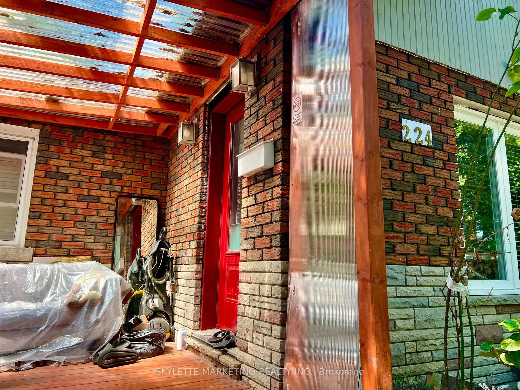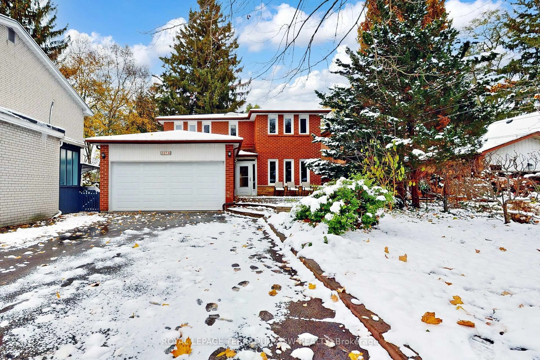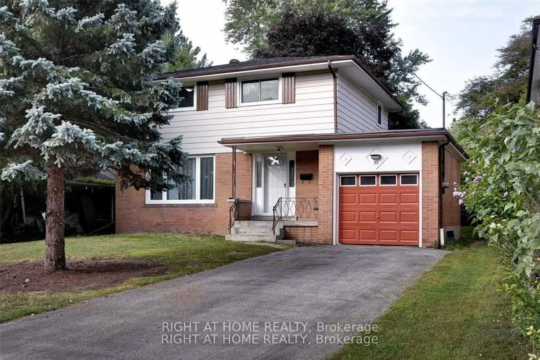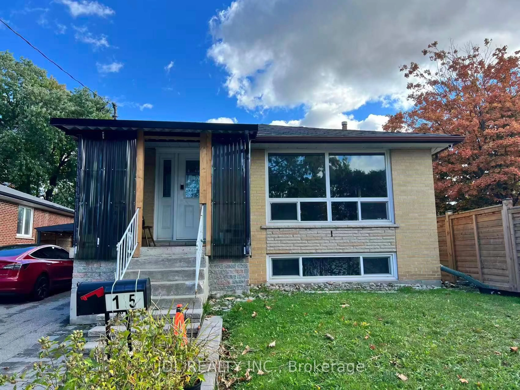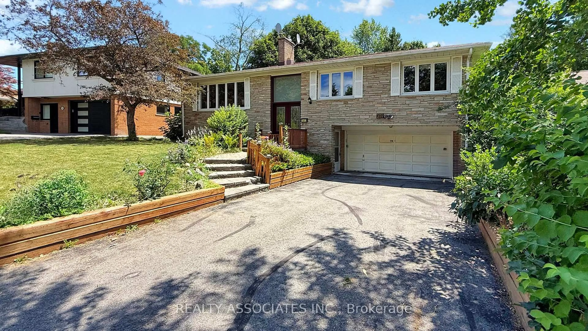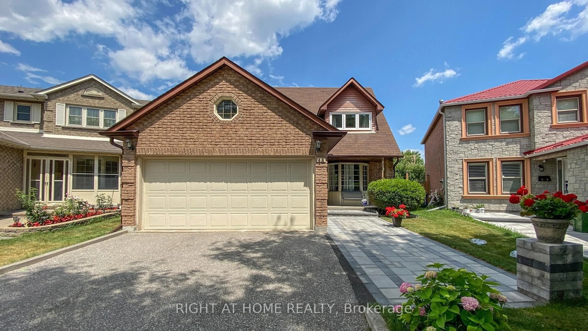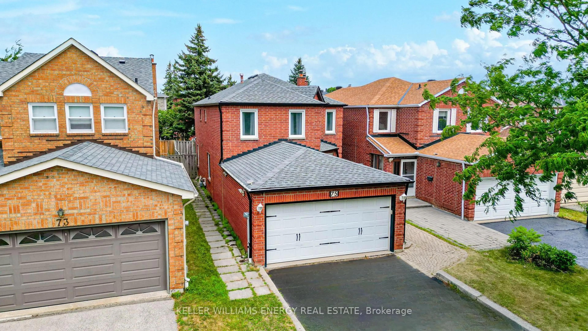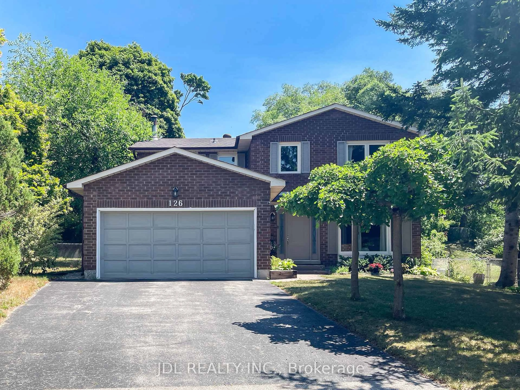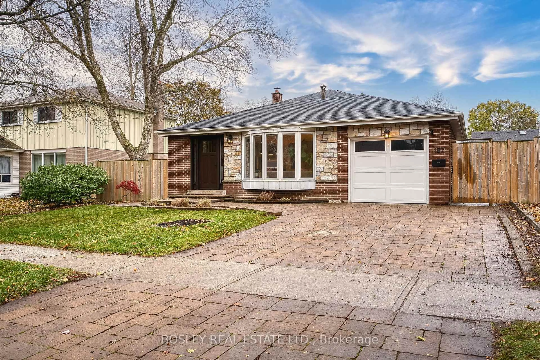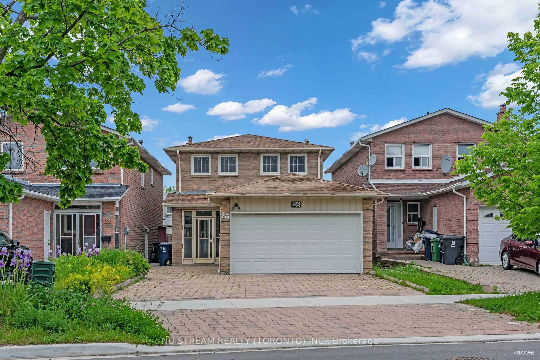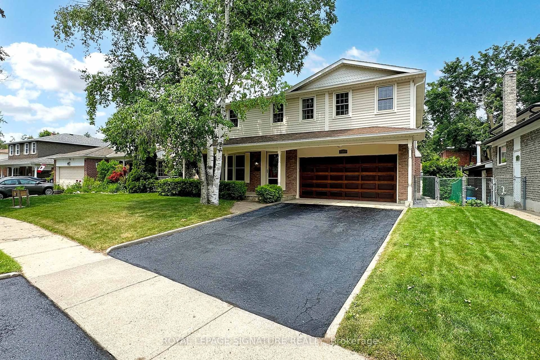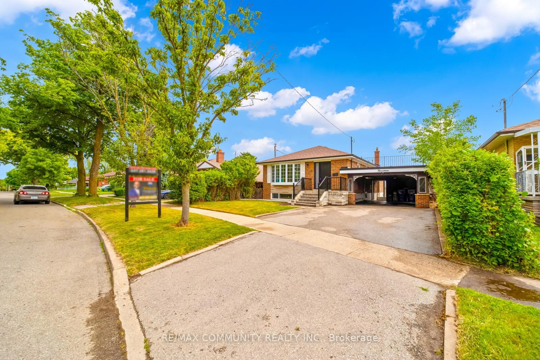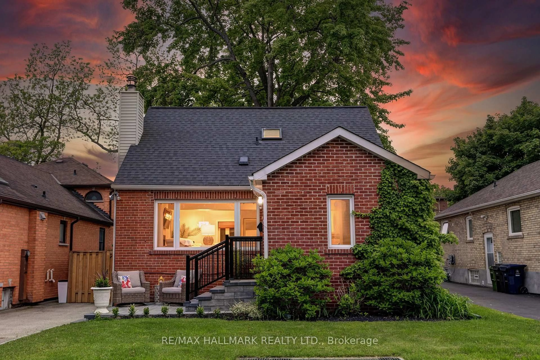76 Livingston Rd, Toronto, Ontario M1E 1L4
Contact us about this property
Highlights
Estimated valueThis is the price Wahi expects this property to sell for.
The calculation is powered by our Instant Home Value Estimate, which uses current market and property price trends to estimate your home’s value with a 90% accuracy rate.Not available
Price/Sqft$449/sqft
Monthly cost
Open Calculator
Description
Welcome to this beautiful maintained four level, split home in the highly sought after Guildwood village! The main and upper levels feature hardwood flooring throughout. Upstairs, you'll find three generously sized bedrooms, each with large windows and ample closet space. The lower level offers a spacious recreational room complete with a cozy fireplace, while the basement includes an additional kitchen and bedroom - perfect for extended family or guest. A built-in, hardwired security system was professionally installed in 2022 by stealth security systems. Recent upgrades include: California shutters 2019; Goodman HVAC system 2019; tankless water heater 2019; metal yard fence 2020; pot lights; main floor, refrigerator, and stove. This premium location puts you just minutes from the go train, TTC, schools, shopping, restaurants, the Scarborough, Bluffs, and Lake Ontario. Book your showing today!
Property Details
Interior
Features
Lower Floor
Rec
6.6 x 6.13hardwood floor / Fireplace / Pot Lights
Family
0.0 x 0.0hardwood floor / Window
Exterior
Features
Parking
Garage spaces 2
Garage type Attached
Other parking spaces 4
Total parking spaces 6
Property History
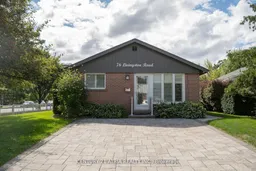 34
34