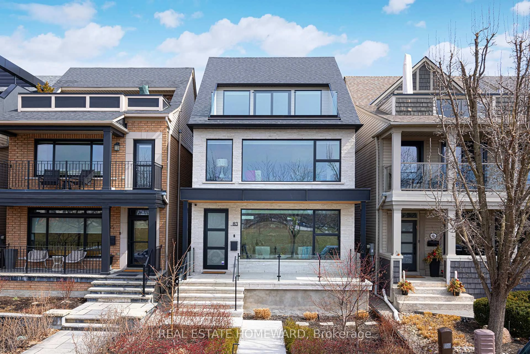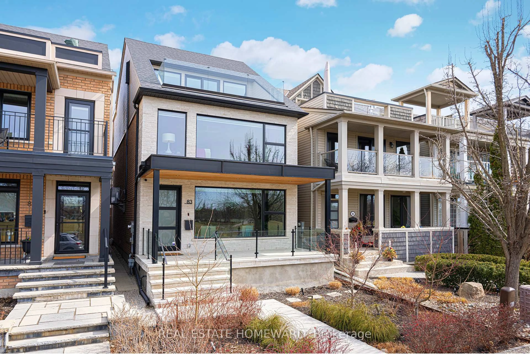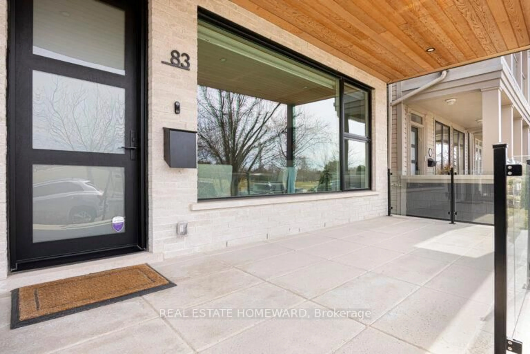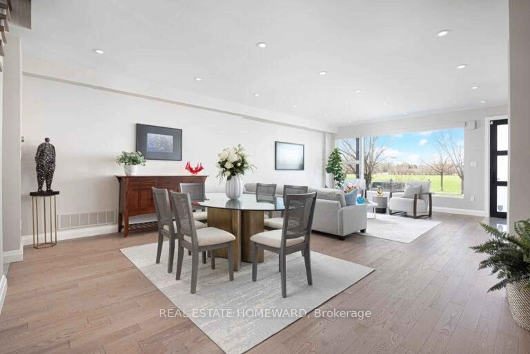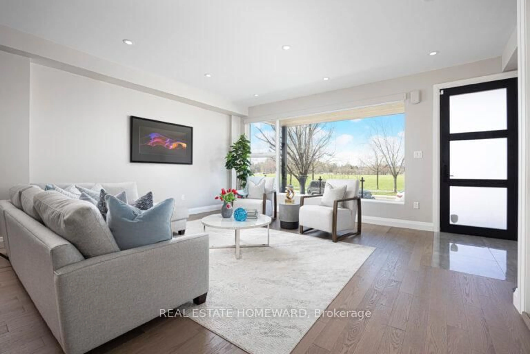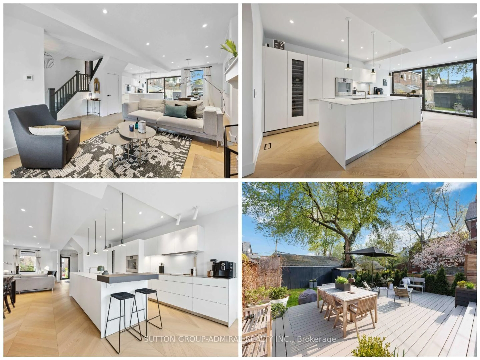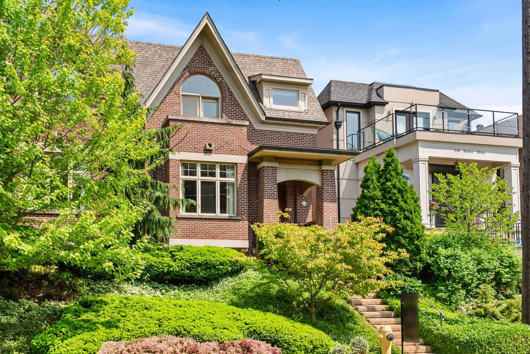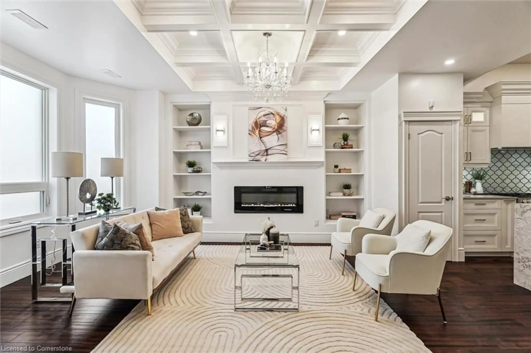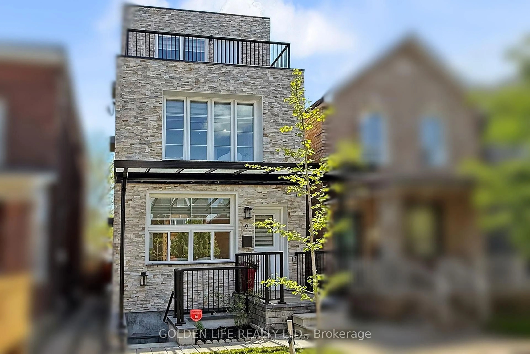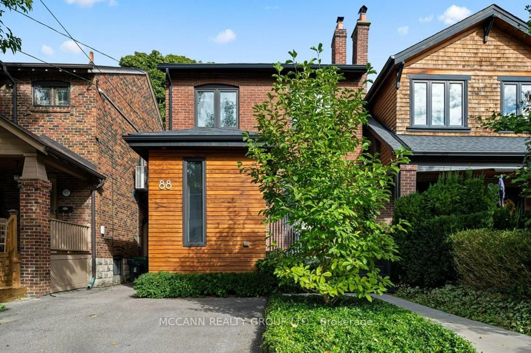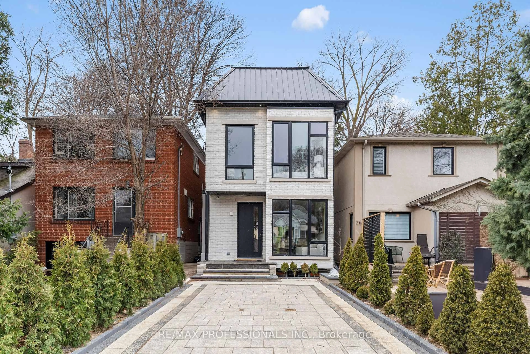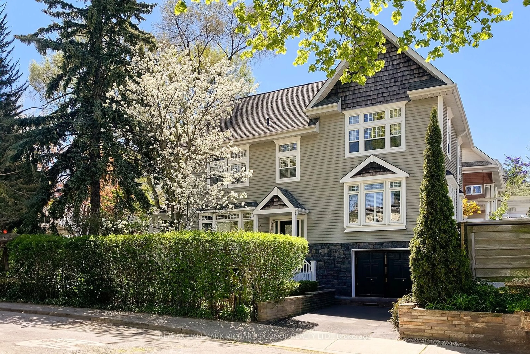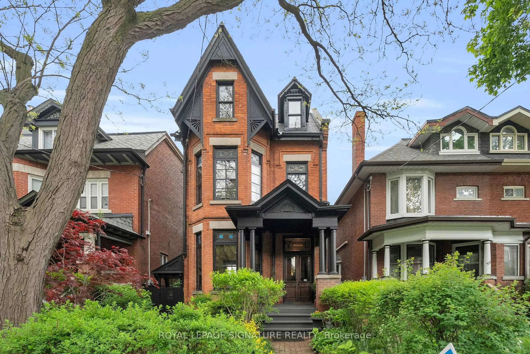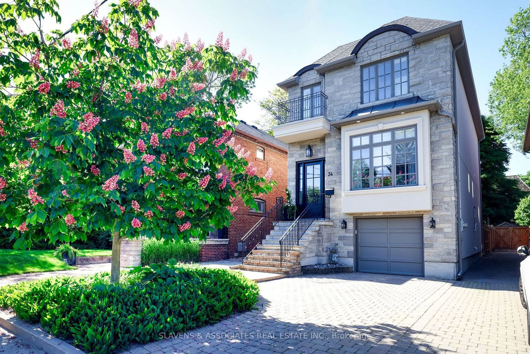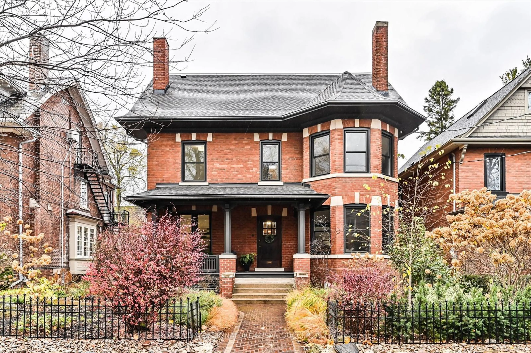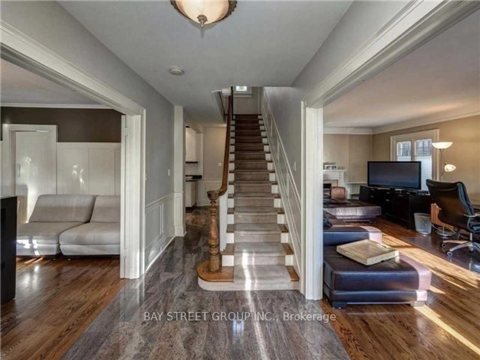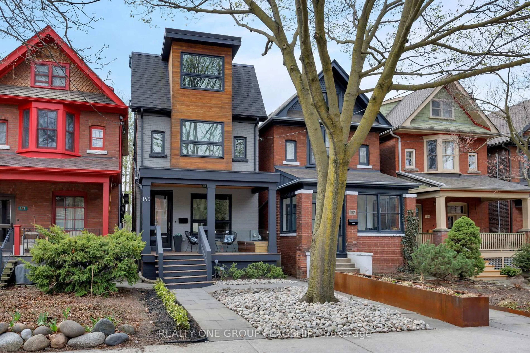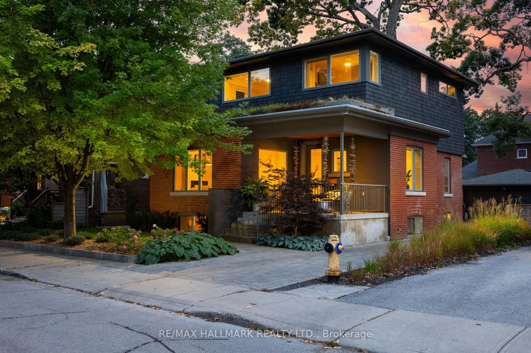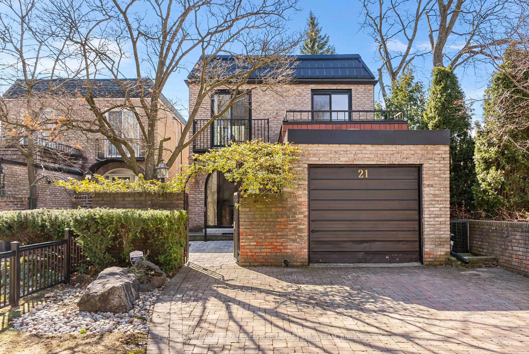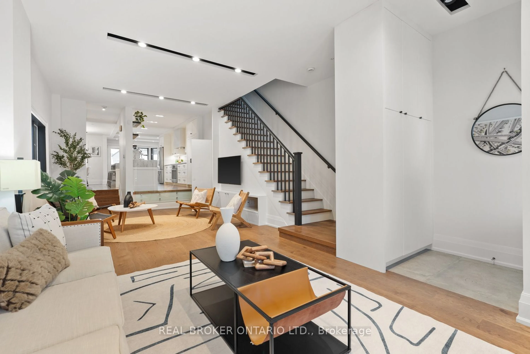83 Northern Dancer Blvd, Toronto, Ontario M4L 3Z8
Contact us about this property
Highlights
Estimated ValueThis is the price Wahi expects this property to sell for.
The calculation is powered by our Instant Home Value Estimate, which uses current market and property price trends to estimate your home’s value with a 90% accuracy rate.Not available
Price/Sqft$1,338/sqft
Est. Mortgage$15,675/mo
Tax Amount (2025)$14,108/yr
Days On Market8 days
Description
Architectural masterpiece in The Beaches A sanctuary of elegance and privacy. Welcome to a striking and desirable residence, nestled in the west end of The Beaches. This lovely home blends strength and stature with the warmth and sophistication of a luxury home. Commanding attention from the curb with its beautiful stone facade exterior, this 3+1-bedroom, 4-bathroom home offers over 2500 square feet of impeccably designed living space. Inside aluminum clad picture windows, and bespoke finishes create an atmosphere that is both opulent and inviting. The gourmet chefs kitchen features top-of-the-line appliances, including an induction stove top, dekton counters & backsplashes, and a walk-out to a secluded outdoor patio perfect for private entertaining. Retreat to the primary suite, a sanctuary of calm, with a spa-inspired ensuite, that includes a therapeutic steam shower. The home is ideally positioned steps from the lake, Queen Street amenities, and top-rated schools. Uncompromising. Unforgettable. Unparalleled. For those who demand unique luxury, prestige, and perfection this is your Beach retreat.
Property Details
Interior
Features
Lower Floor
Rec
5.49 x 4.7Vinyl Floor / Pot Lights / 3 Pc Bath
Exercise
5.54 x 4.27Vinyl Floor / Pot Lights
Exterior
Features
Parking
Garage spaces 2
Garage type Detached
Other parking spaces 0
Total parking spaces 2
Property History
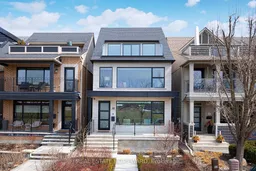 48
48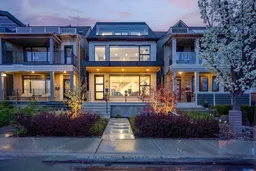
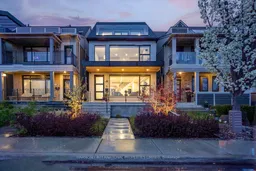
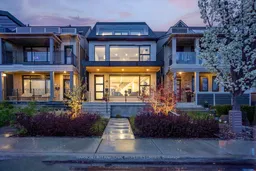
Get up to 1% cashback when you buy your dream home with Wahi Cashback

A new way to buy a home that puts cash back in your pocket.
- Our in-house Realtors do more deals and bring that negotiating power into your corner
- We leverage technology to get you more insights, move faster and simplify the process
- Our digital business model means we pass the savings onto you, with up to 1% cashback on the purchase of your home
