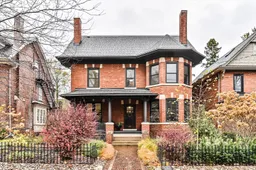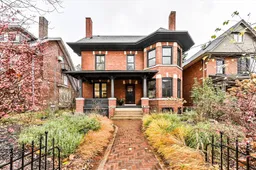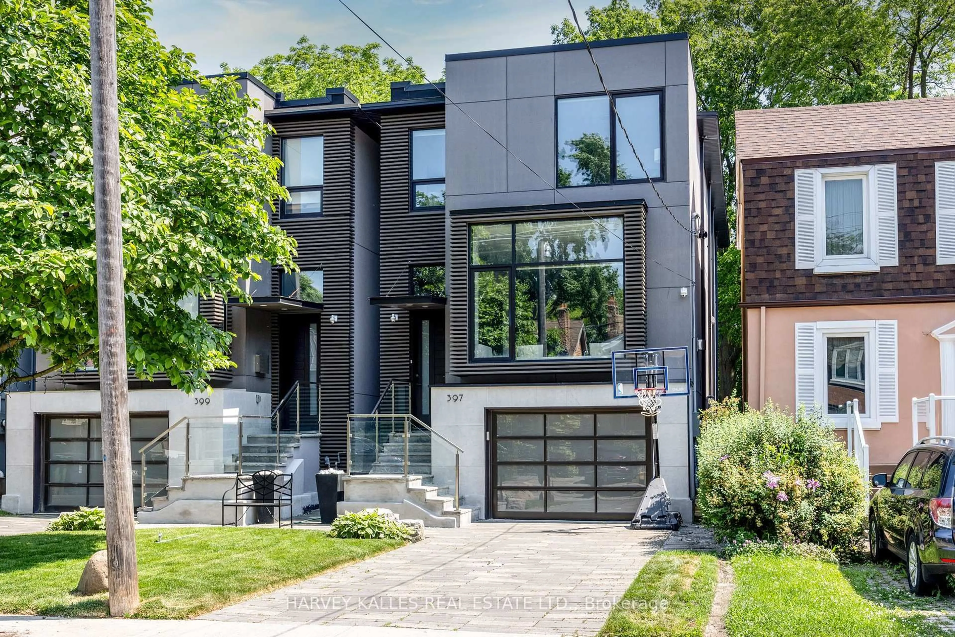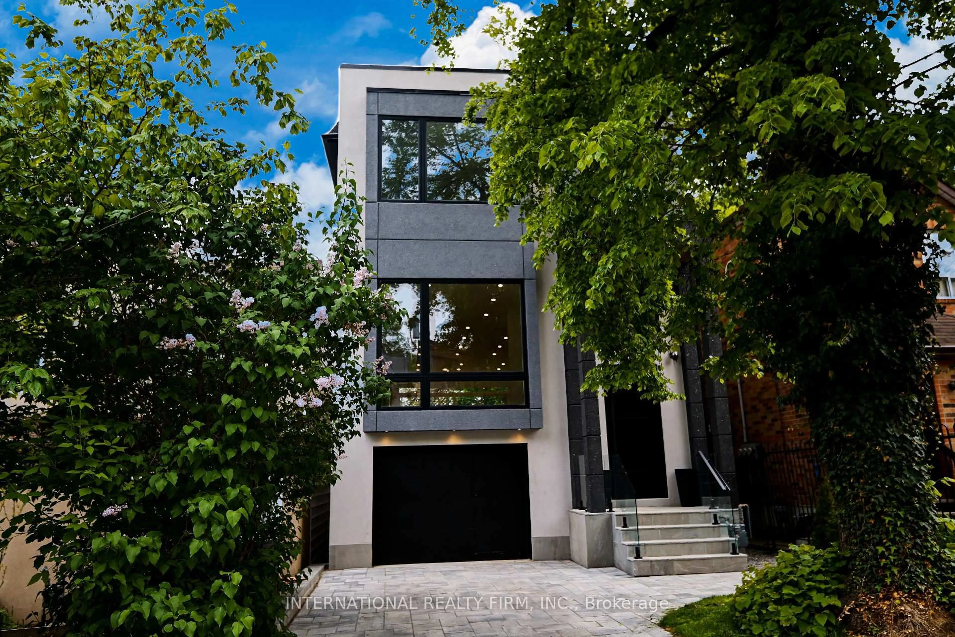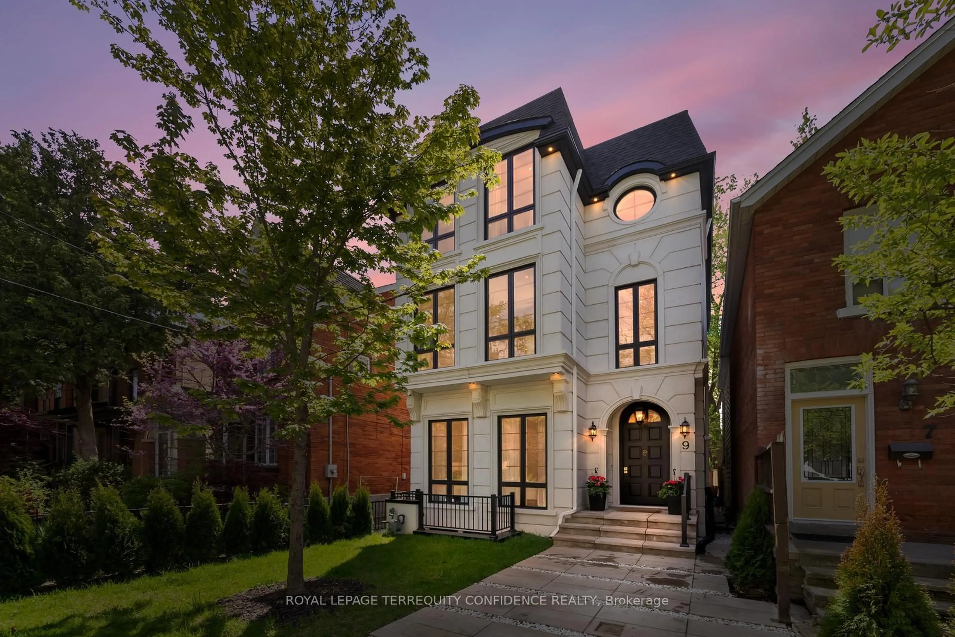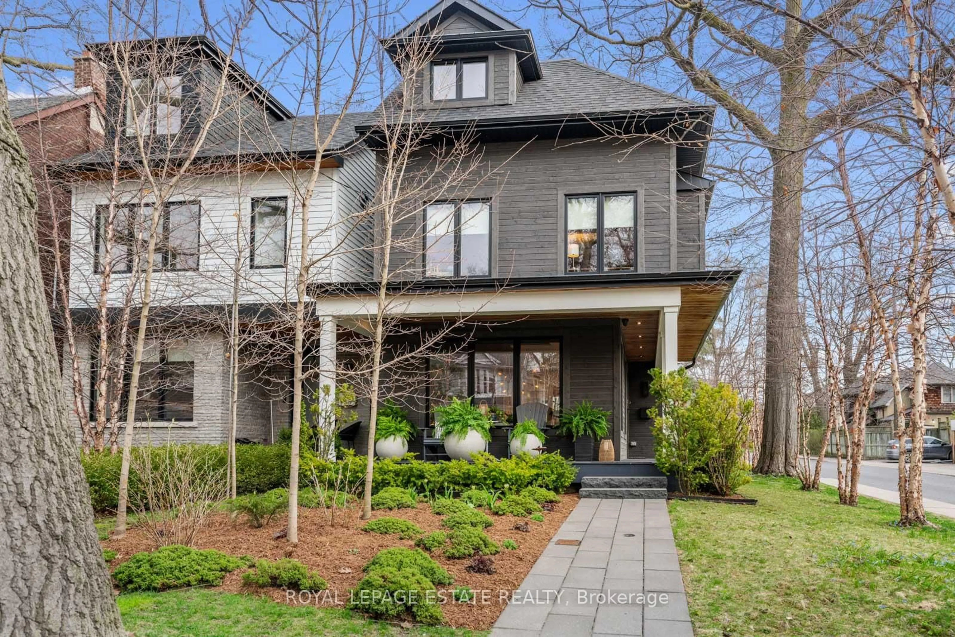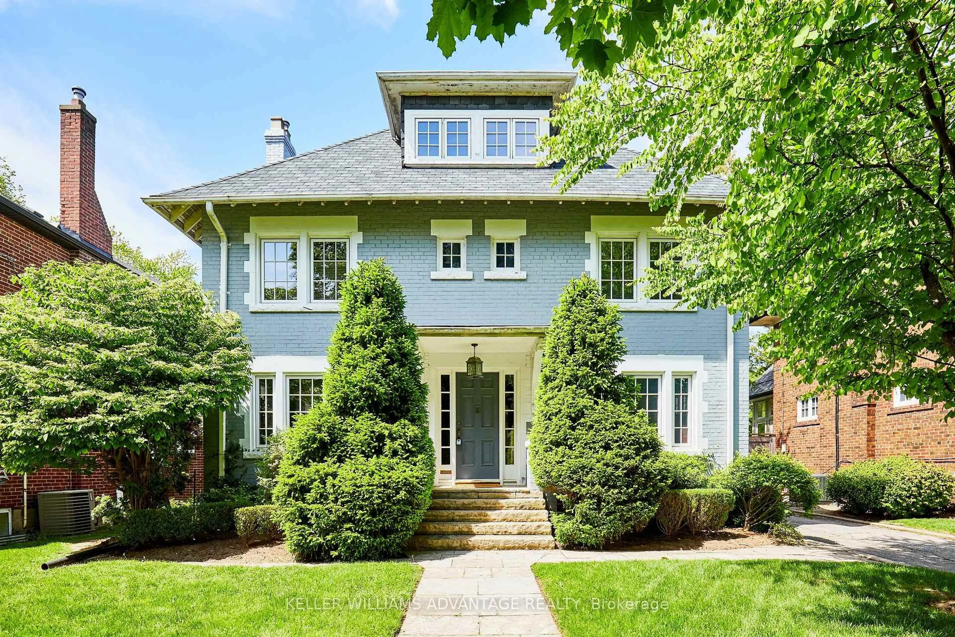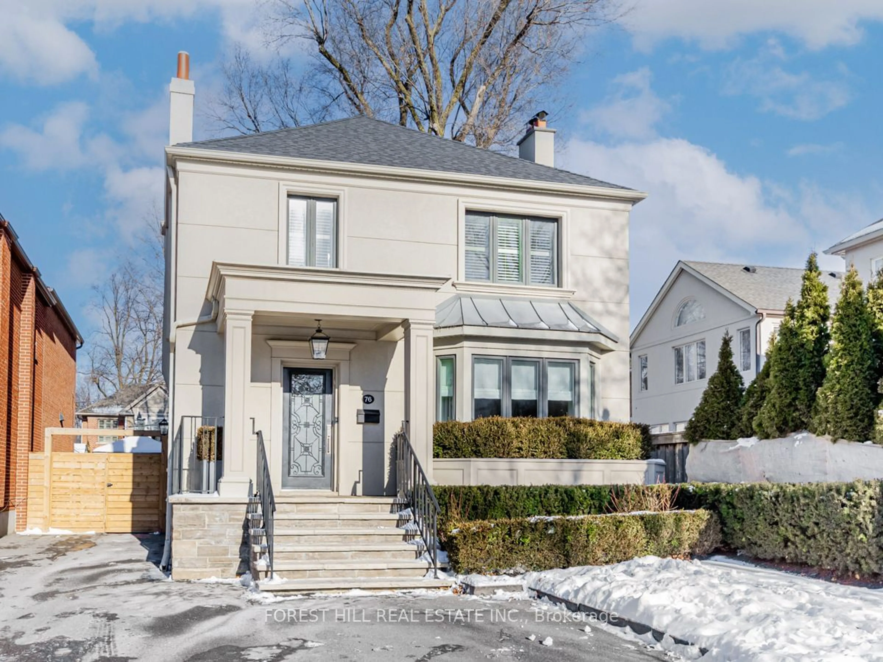Step into a world of elegance & style at 6 Lyall Ave: a grand Beach home, designed by early Toronto architect James Layrock Havill & built by Frank Armstrong one of Cabbagetowns most notable builders. Original craftsmanship & care meet modern comfort. Over 3600sf of above-grade living space, this stunning early 1900s Edwardian residence is a true masterpiece. Every corner of this home exudes beauty, thanks to the meticulously preserved custom quarter sawn oak woodwork & classic architectural details. The first floor invites you into a generous living room, featuring a sun-filled bay window & a cozy fireplace, creating the perfect space to relax & unwind. The adjacent music room offers a peaceful retreat, ideal for the musician or artist in the family. The main floor family room is perfect for casual gatherings & day-to-day living. Host intimate gatherings or large celebrations in the formal dining room. The newly renovated kitchen is a chefs dream, w/ a generous extension that includes expansive windows, allowing natural light to pour in & brighten the space. Experience the spacious grandeur of the principal bedroom with a cozy fireplace, bay windows, & a luxurious 6-pc ensuite complete w/ an oversized soaker tub & a private water closet- a true spa retreat. With 5 + 1 bedrooms this home is ideal for all members of the family. The lower level surprises with a one bedroom in-law suite featuring a private entrance for extended family or guests. Although designated as a legal triplex, this residence has been thoughtfully converted back to a single-family home, preserving the custom features that make it truly unique. A separate two-car brick garage provides easy parking from the laneway as well as offers an opportunity to build a laneway house. Nestled in a fantastic location, you'll enjoy easy access to the Beach, the new YMCA, local shops, restaurants, and excellent transit options.
Inclusions: The streetcar, subway, & Go Train just minutes away makes commuting is a breeze and the highly coveted Malvern school district is ideal for growing families.
