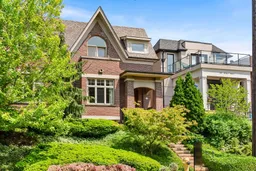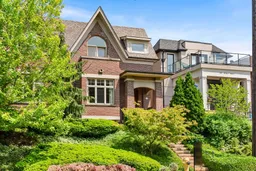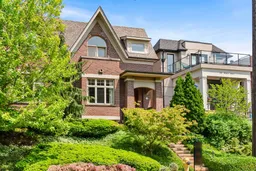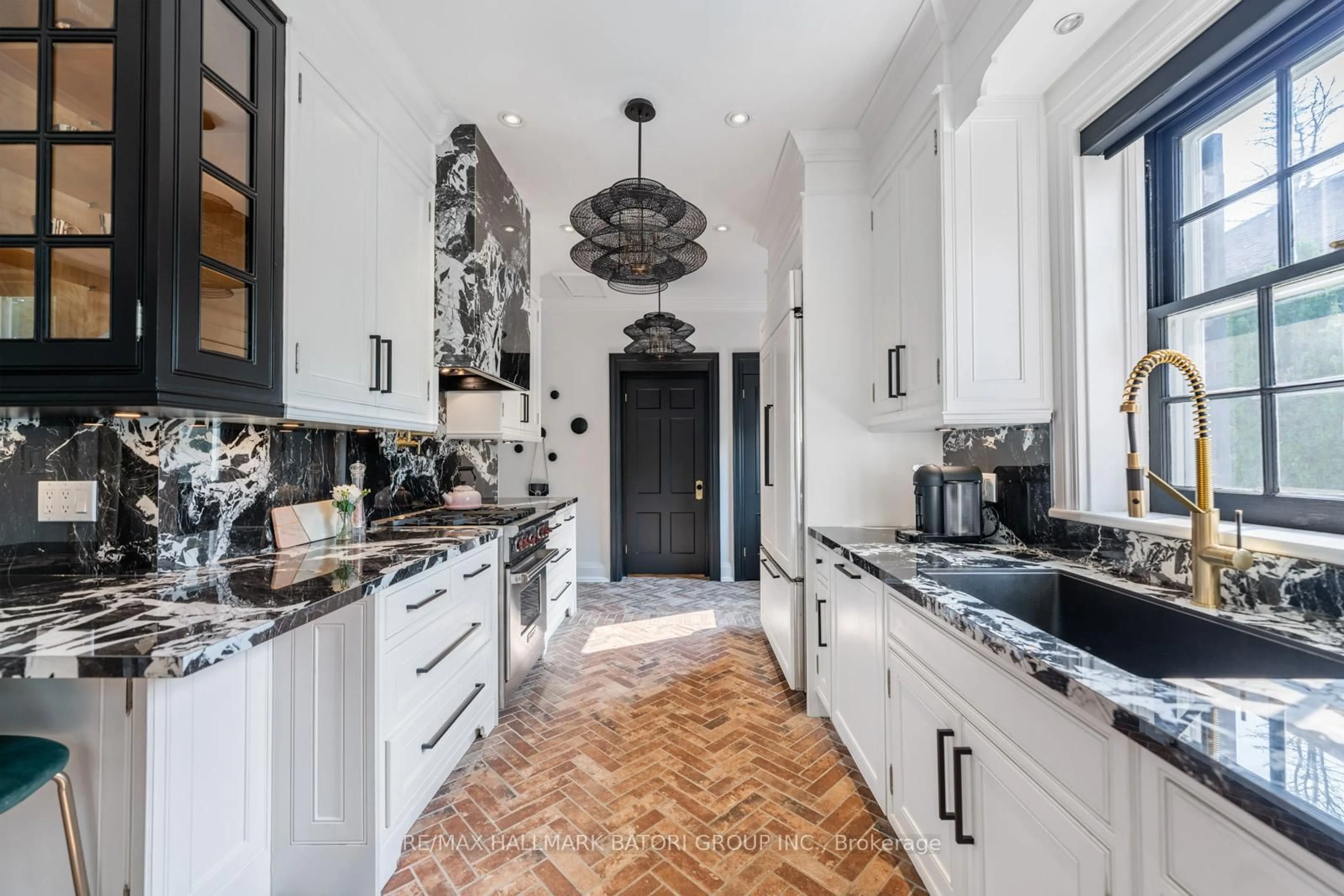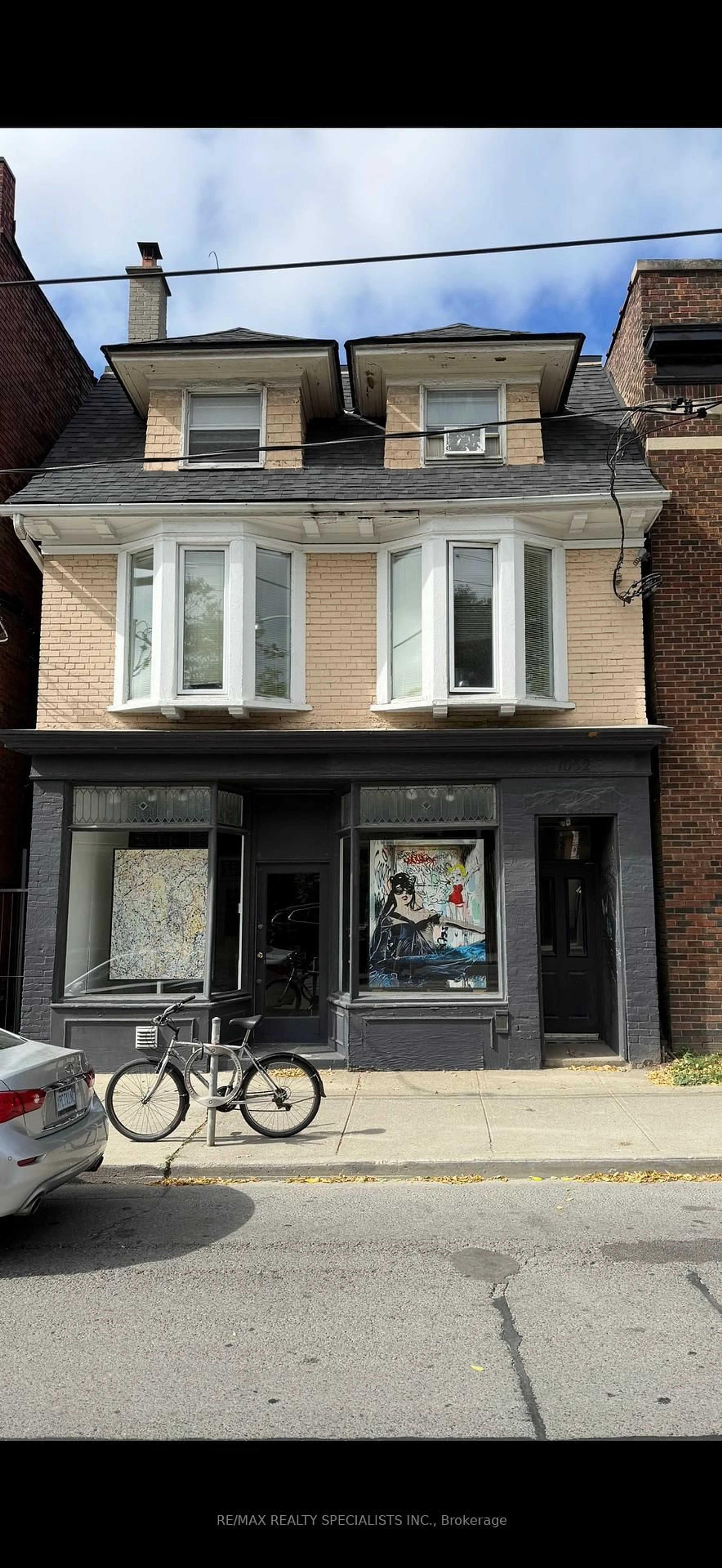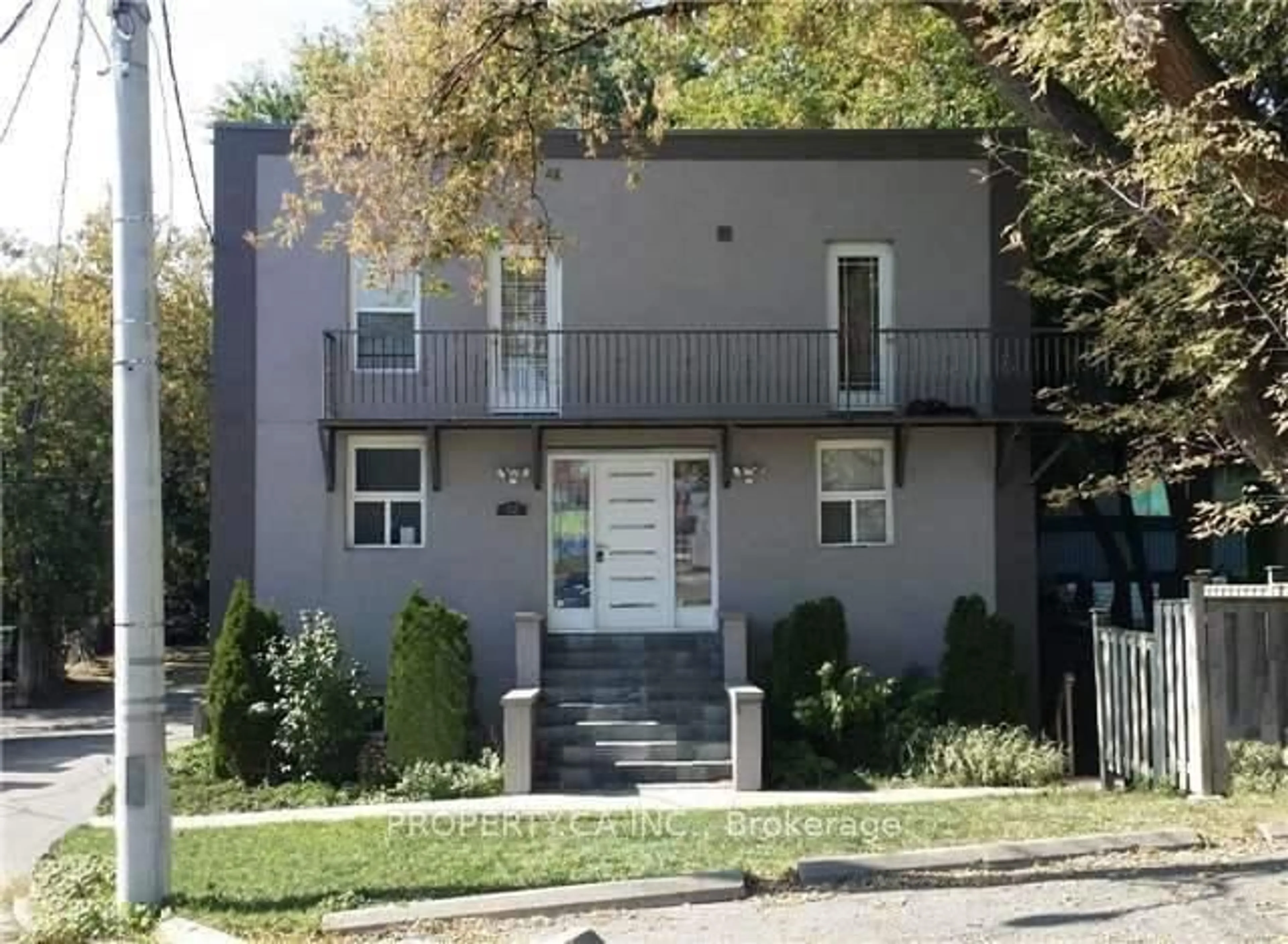A rare blend of architectural substance and refined design, 114 Belsize is a newer custom-built home with nearly 30 feet of frontage on one of Davisville Villages most coveted streets. Surprisingly spacious at almost 4,000 total square feet, this residence combines elegance and scale in equal measure. Three bedrooms upstairs plus a spacious 4th bedroom with full bath on the lower level. With an elegant brick façade, copper detailing, and a solid oak front door, this residence makes a striking first impression and continues to impress throughout. Inside, 10-foot ceilings, wide-plank oak floors, and intricate millwork create a sophisticated yet welcoming atmosphere. The chef's kitchen is both functional and beautiful, featuring SubZero, Wolf, and Miele appliances, custom Scavolini cabinetry, and seamless flow to a sunlit family room with floor-to-ceiling windows and walkout to the landscaped garden. The formal living and dining rooms are ideal for entertaining, anchored by a dramatic double-sided fireplace clad in black flamed granite and framed with decorative columns and cove ceilings. Upstairs, the primary suite feels like a private retreat with 15-foot vaulted ceilings, a romantic brick balcony, double walk-in closets, and a spa-like ensuite with heated travertine, a glass-enclosed rain shower, and private water closet. Two additional bedrooms with generous closets and thoughtful detailing complete the second floor. The lower level features heated porcelain floors, a spacious rec room, fourth bedroom, full bath, and a walk-in wine or cold cellar. Outside, enjoy lush landscaping, Wiarton-style stone, irrigation, and a fully fenced backyard. An oversized two-car garage with an EV charger adds convenience and future-ready functionality. Just steps to Yonge, Mount Pleasant, top schools, the Beltline Trail, and Davisville Station, this is a home that delivers on every level.
Inclusions: See Schedule B
