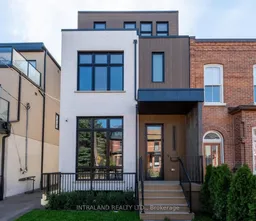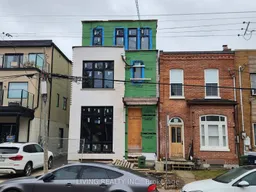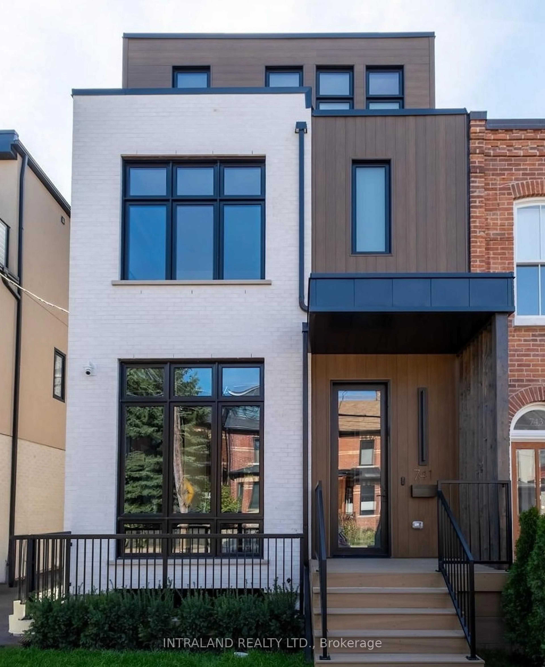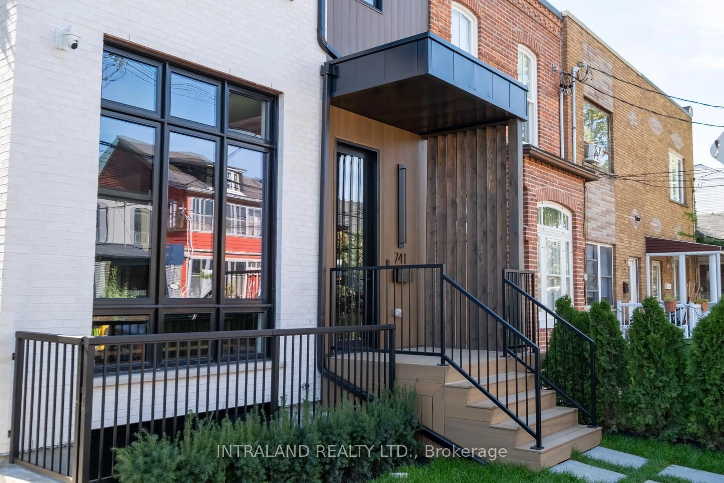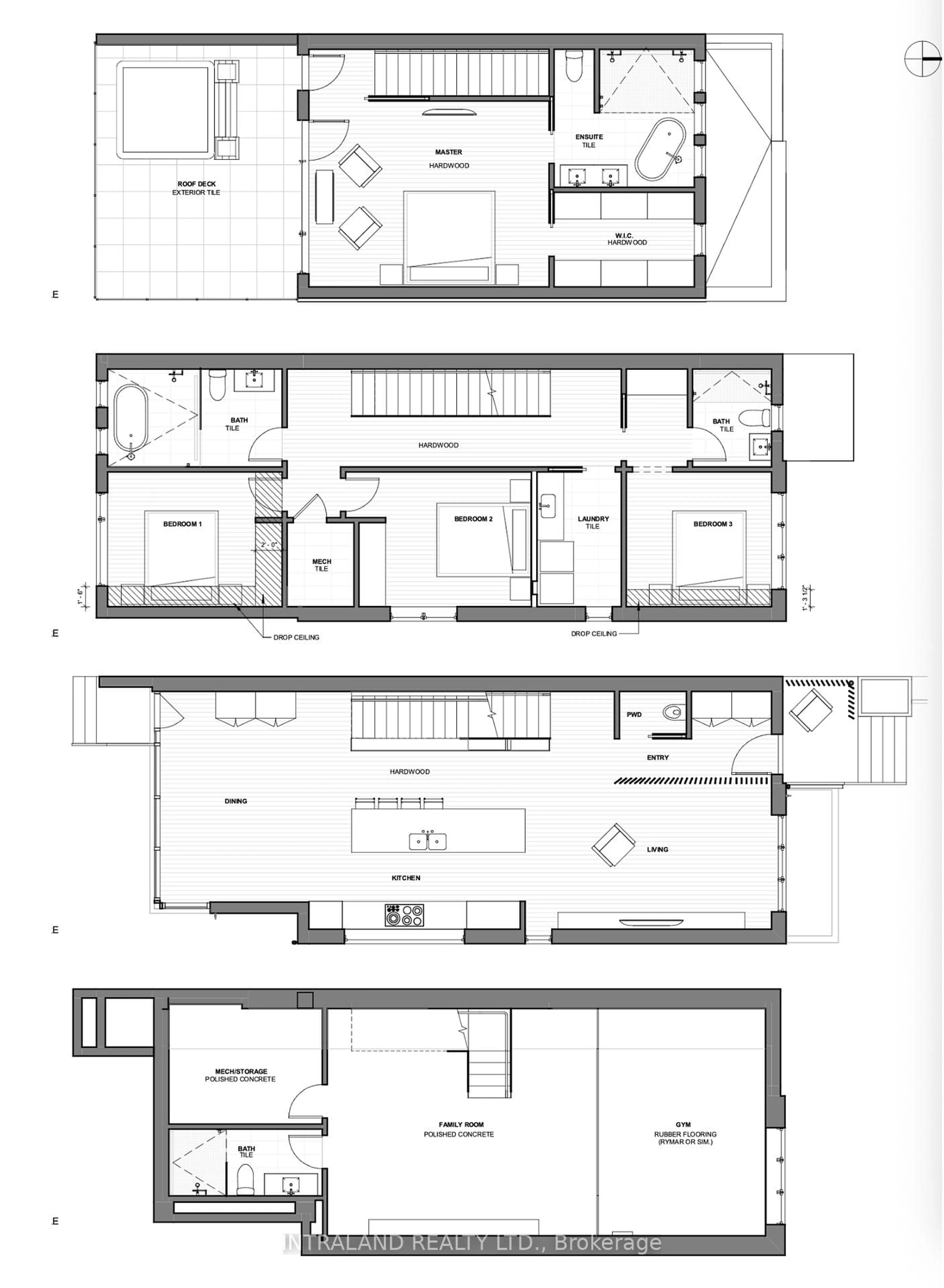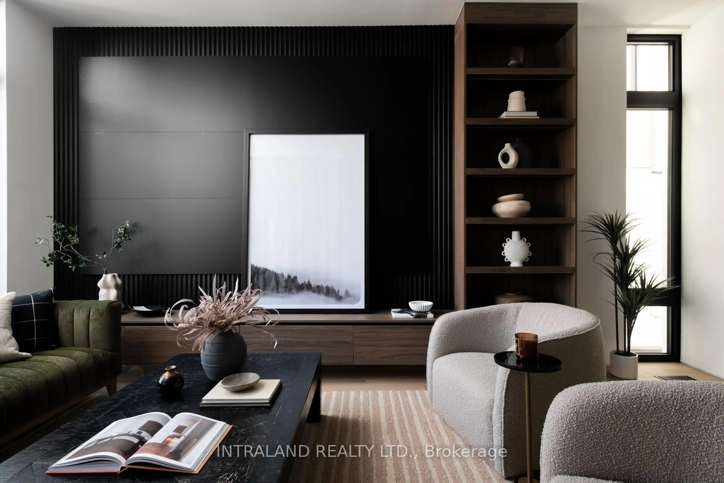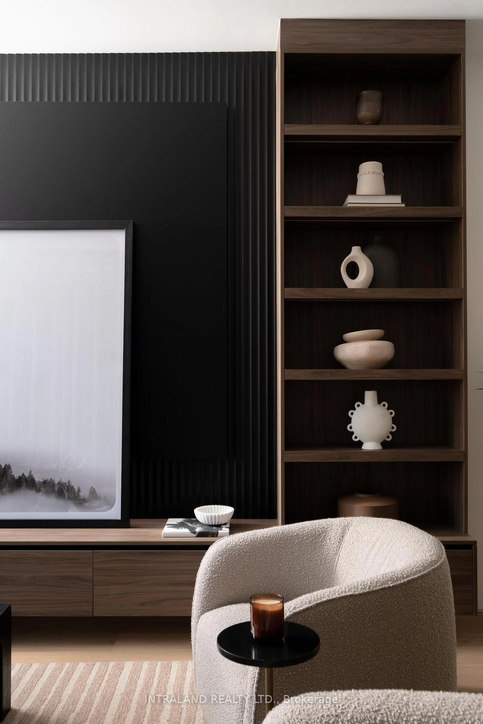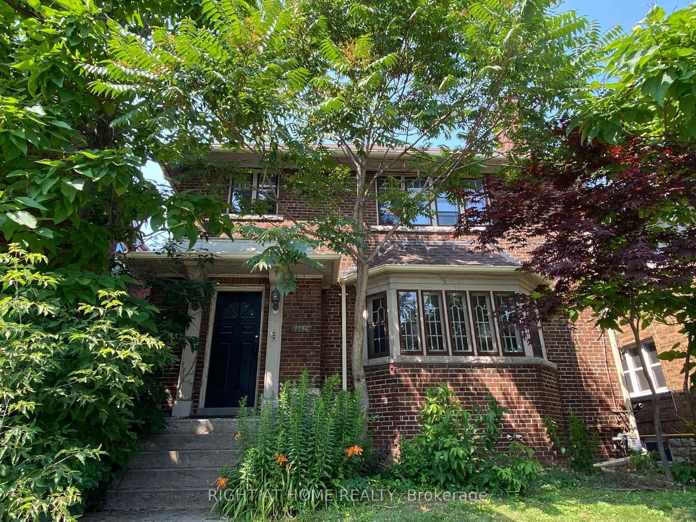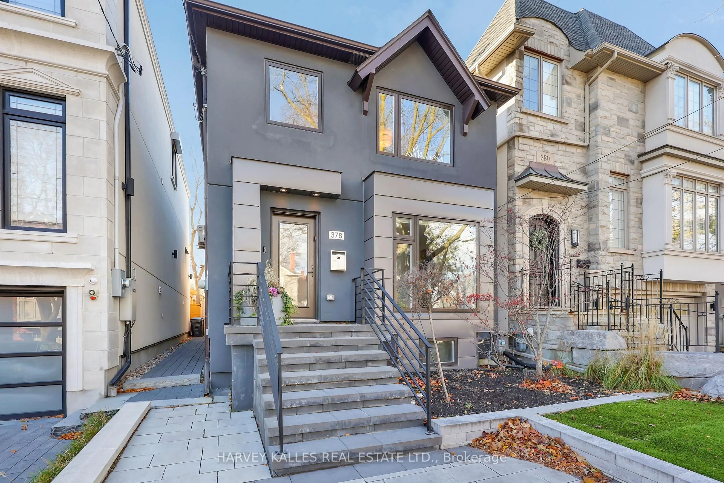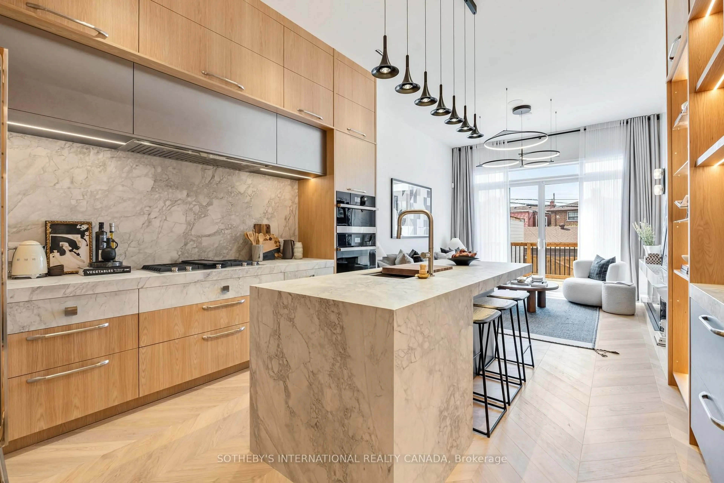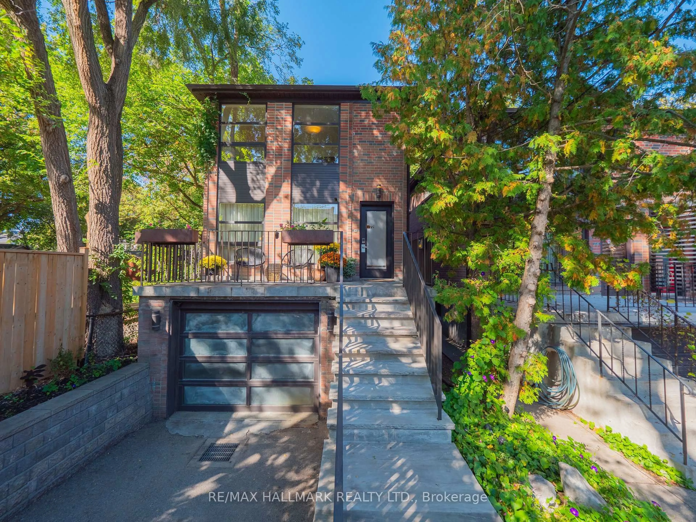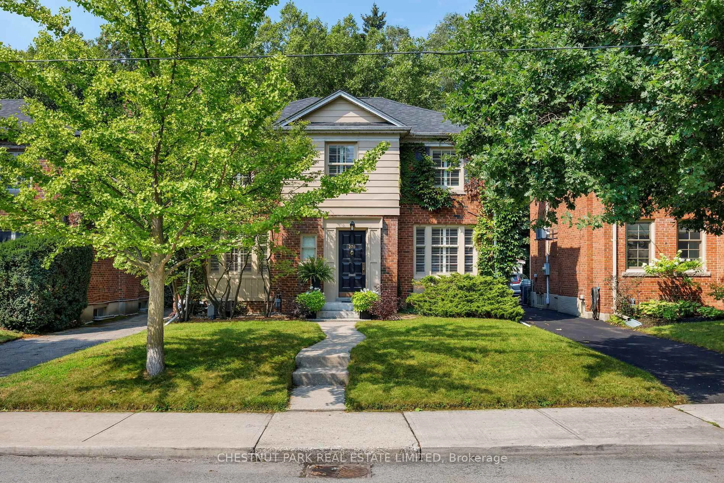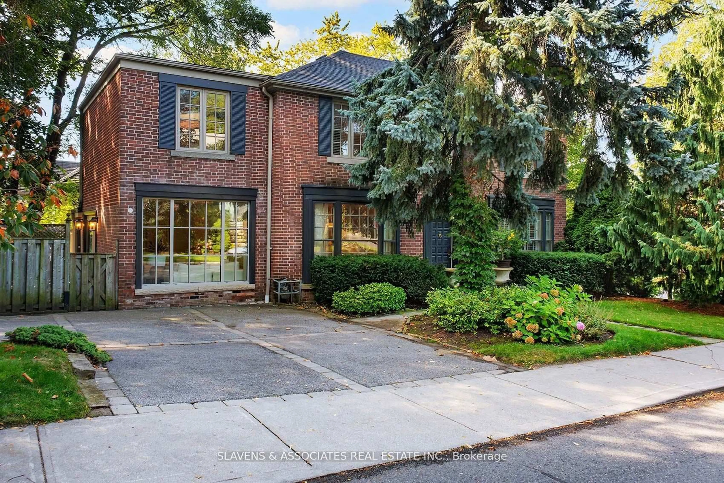741 Richmond St, Toronto, Ontario M6J 1C4
Contact us about this property
Highlights
Estimated valueThis is the price Wahi expects this property to sell for.
The calculation is powered by our Instant Home Value Estimate, which uses current market and property price trends to estimate your home’s value with a 90% accuracy rate.Not available
Price/Sqft$1,365/sqft
Monthly cost
Open Calculator
Description
The Pinnacle of Urban Refinement. Commanding a rare presence in the heart of the city, this three-storey detached masterpiece is an architectural statement of arrival. The interior journey begins on a main floor defined by vast, open volumes, where light-drenched hardwood and soaring ceilings frame a sculptural floating staircase of steel and oak-a permanent art installation at the home's core.The culinary space is a triumph of form and function, centered by a massive monolith island and high-end integrated appliances. Here, a disappearing wall of glass erases the line between the sophisticated interior and the outdoors, creating a seamless flow for world-class entertaining.The private quarters offer a sanctuary of absolute calm. The primary retreat is an exercise in indulgence, featuring a spa-inspired five-piece ensuite and a boutique-calibre dressing room with bespoke integrated lighting. The experience culminates at the summit: a sprawling private rooftop oasis. Complete with a shimmering hot tub and unobstructed 360-degree views of the CN Tower, the skyline becomes your personal, living backdrop.This is more than a residence-it is a rare opportunity to inhabit a work of art in Toronto's most vibrant cultural pocket. Current Property Tax not yet assessed
Property Details
Interior
Features
3rd Floor
Primary
5.5 x 4.3Walk-Out / 4 Pc Ensuite / W/I Closet
Exterior
Features
Parking
Garage spaces 1
Garage type Detached
Other parking spaces 1
Total parking spaces 2
Property History
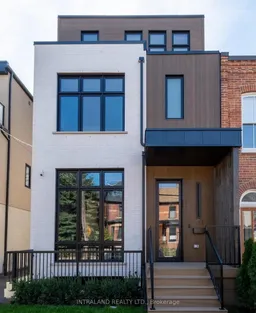 49
49