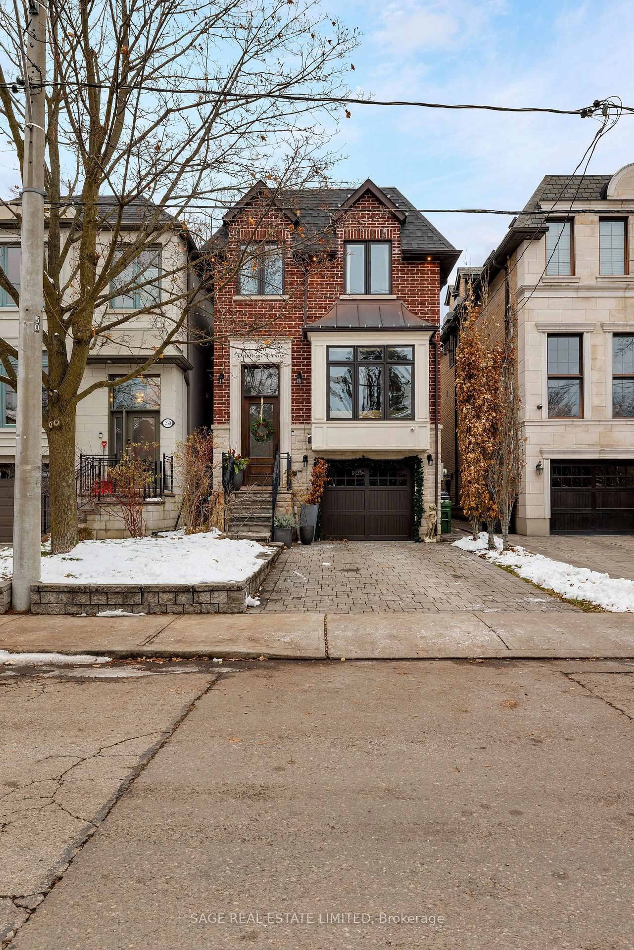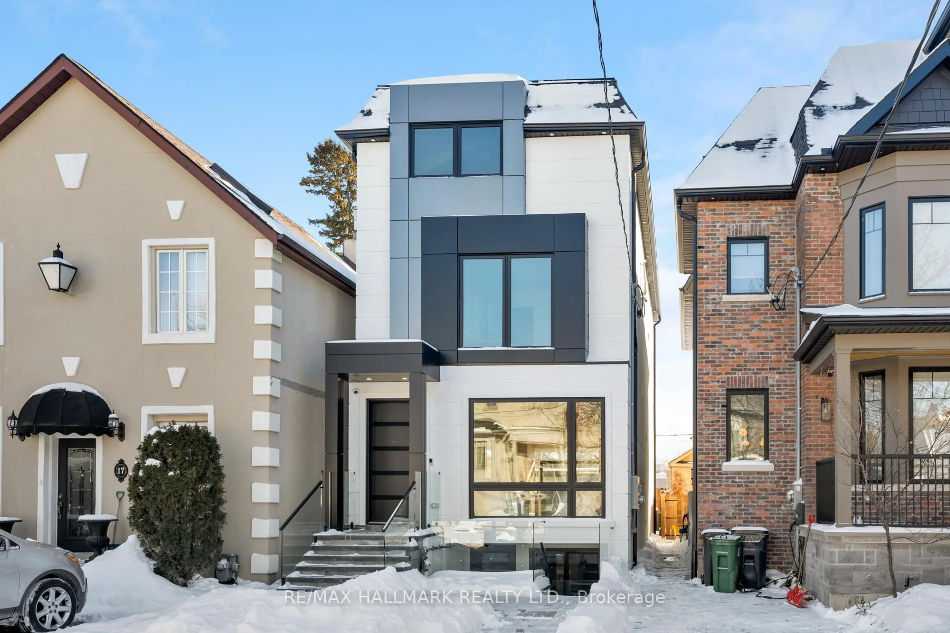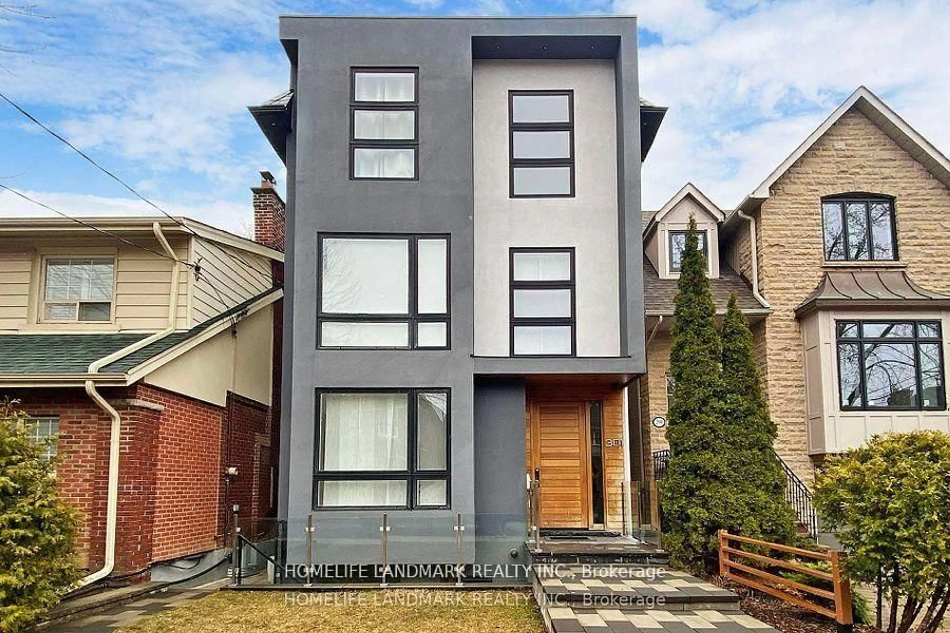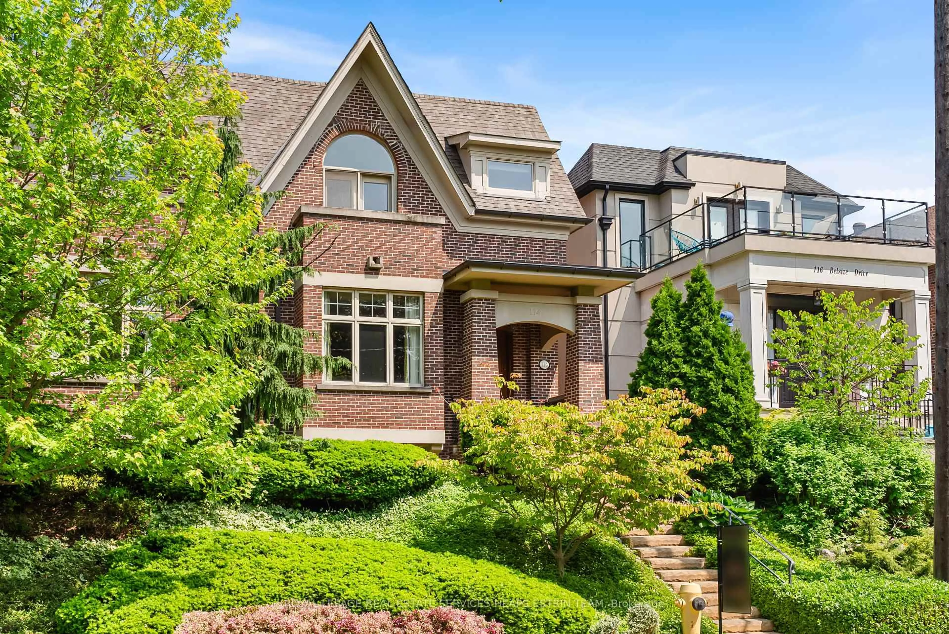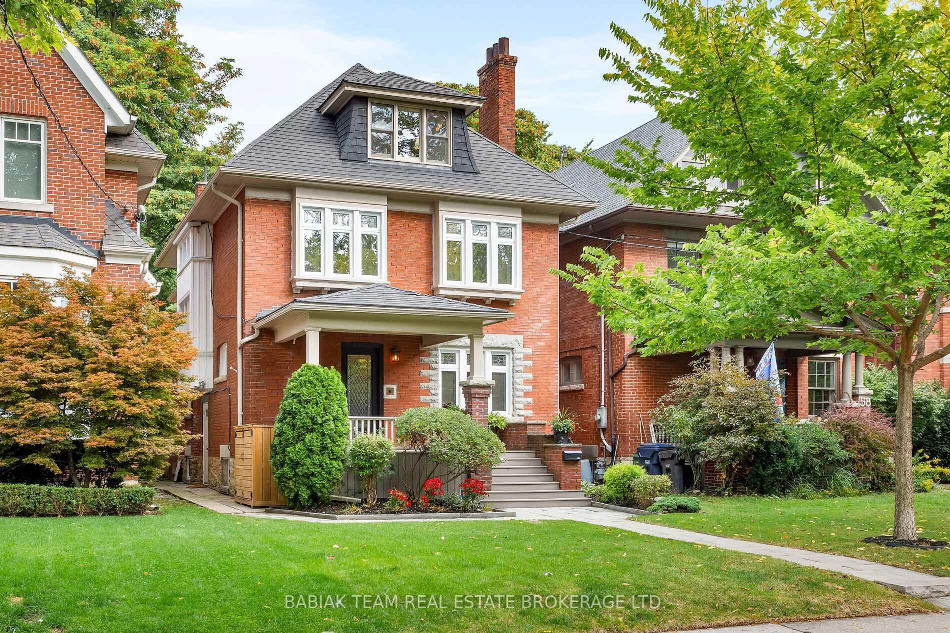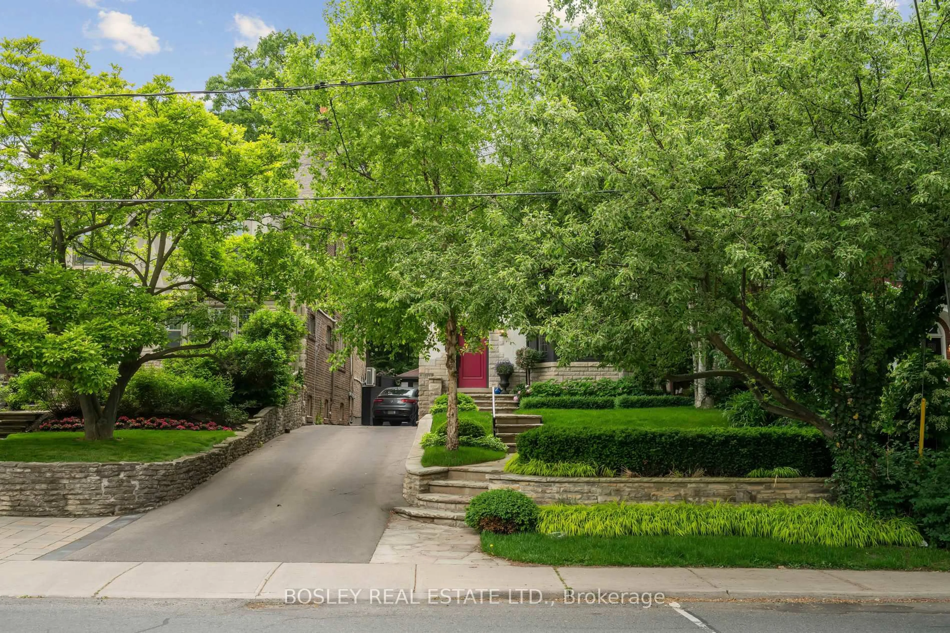Handsome Fully Renovated 3+1 Bedroom, 4 Bathroom Red Brick Situated In Coveted Chaplin Estates On A Large 45' x 130' Lot. Located On The West Side Of The Street With A Lush, Sunny West-Facing Backyard For Beautiful Evening Sun, This Elegant Centre Hall Plan Includes A Spacious Foyer With 2nd Floor Skylight That Brings In Loads Of Natural Light. The Generously Sized Living Room Includes A Wood Burning Fireplace And A Rear French Door Walkout That Flows Outside To The Gorgeous Flagstone Patio For Easy Indoor/Outdoor Entertaining Flow. In Addition To The Formal Dining Room Overlooking The Front Gardens, This House Also Offers A Wonderful Breakfast Room, Open To The Kitchen & Overlooking The Backyard, With Built-In Seating. The Chef's Kitchen Includes High End Appliances Plus An Additional Walkout To The Rear Deck/Patio. Upstairs You'll Find Three Large Bedrooms Including The Primary Suite Which Features A Gorgeous 4 Piece Ensuite With A Glass Enclosed Shower & Separate Soaker Tub. A Perfect Work From Home 2nd Floor Office Space With Built In Desk & Shelving Plus A Nicely Appointed 3 Piece Family Bathroom Round Out The Second Floor. In The Fully Finished Lower Level You'll Find A Large Recreation Room, Fourth Bedroom, Full 3 Piece Bathroom & Large Laundry Room, All With Good Ceiling Height. A Large 2 Car Garage & Backyard Oasis Including a Large Deck With Seating Area, Flagstone Patio Area & Gardens Complete This Exceptional Property Which Also Offers A Short Walk To Yonge Street (Including Transit), Beautiful Parks and The Expansive Beltline Trail Plus Easy Commuting With Close Proximity To Some Of Toronto's Best Schools Including Upper Canada College & The Bishop Strachan School.
Inclusions: As Per Schedule B.
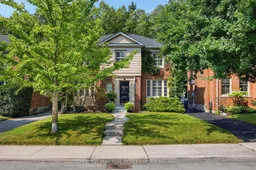 50
50

