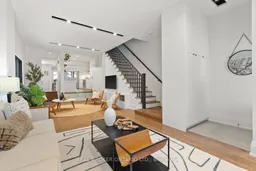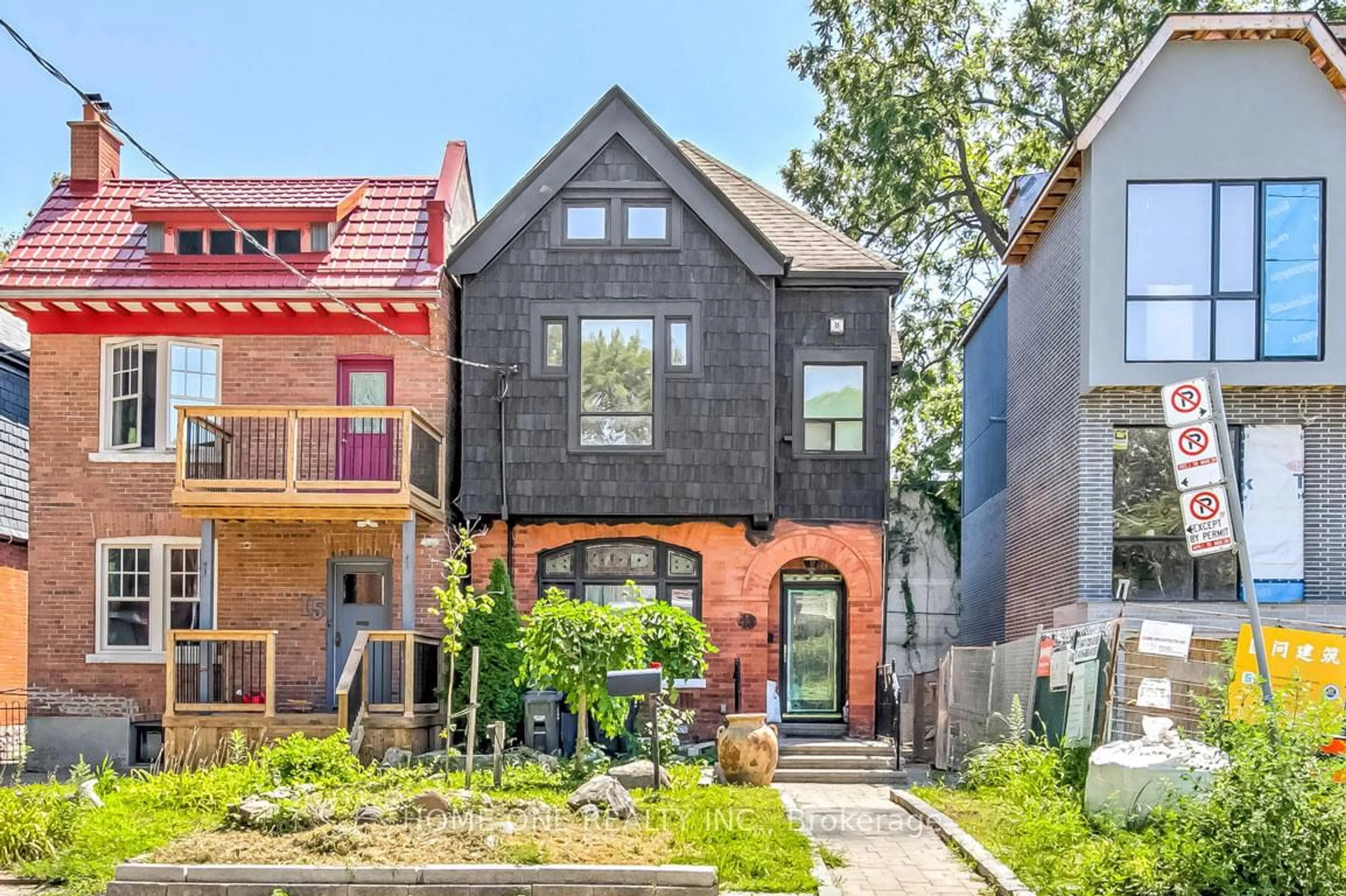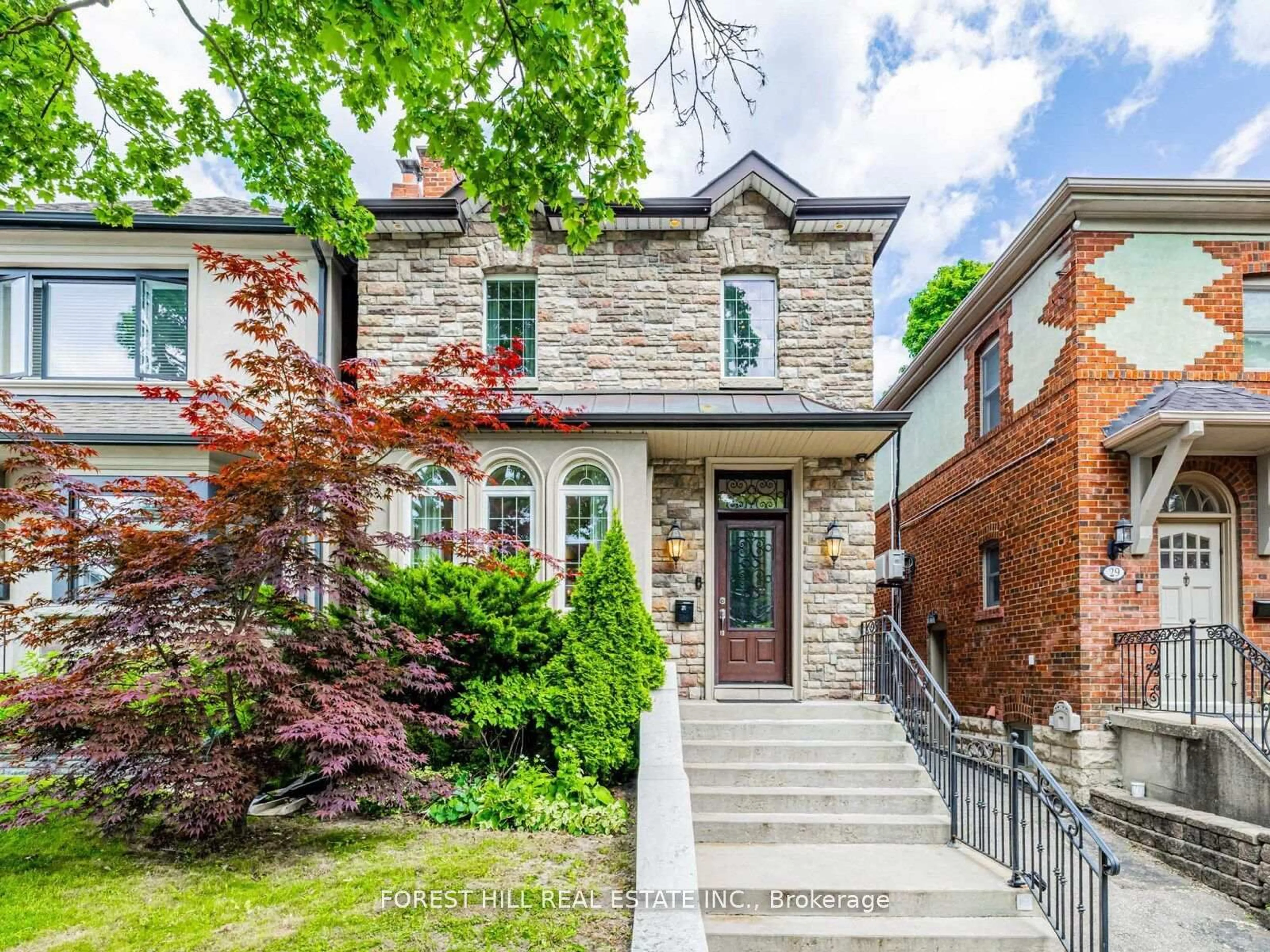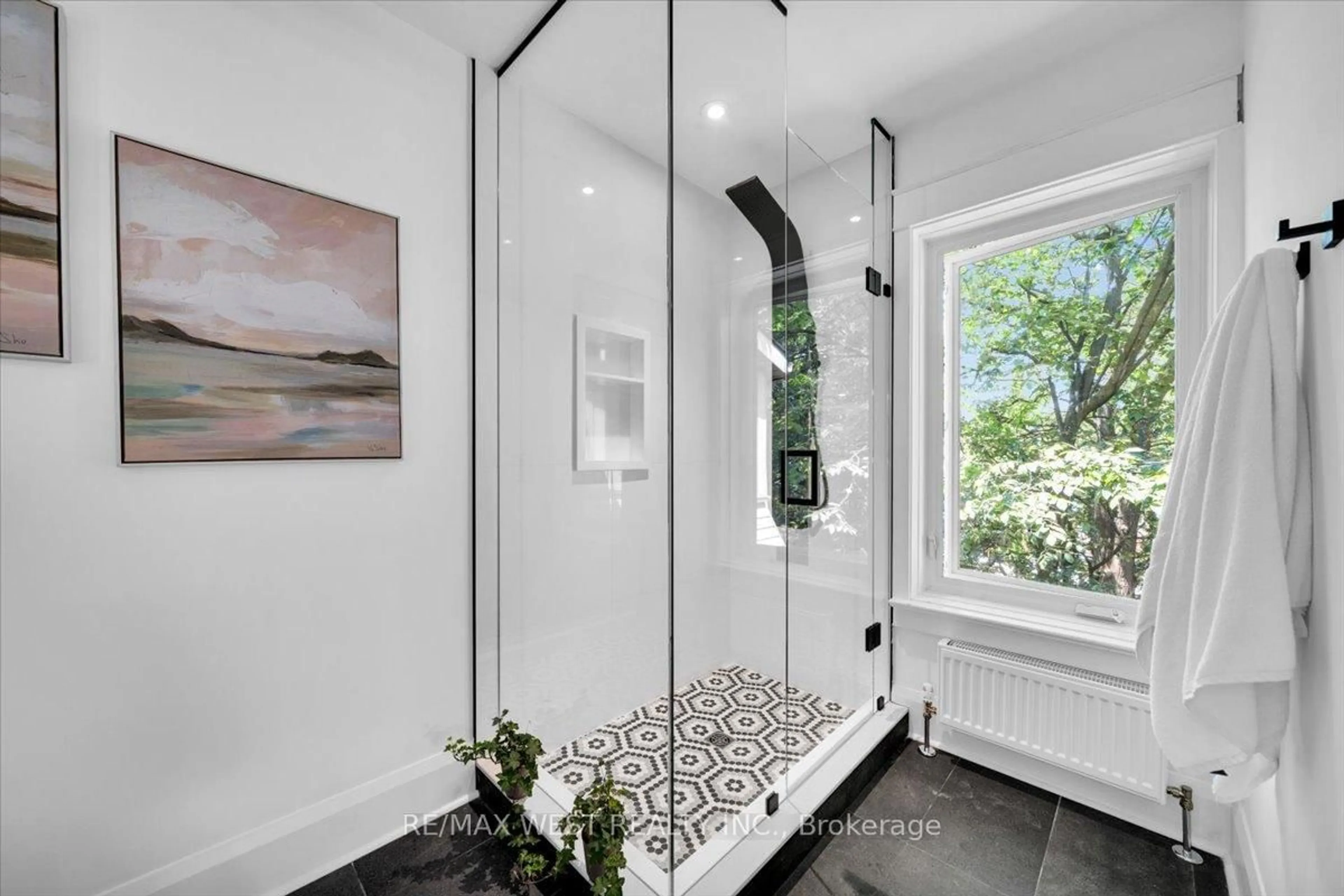When our clients first stepped through the front door in 2002, they didn't see a dream home - they saw a blank canvas. So they got to work, putting care into every space, every corner, and every detail to make it their own. What began as a project became a home. Over the years, that home became the backdrop to a life well lived. It adapted, expanded and embraced each chapter - offering space for a renter upstairs in the early years, then growing alongside their family as their needs changed. At 86 Salem Ave, life unfolded in ways big and small. A child's first steps and gentle falls. Sleepovers filled with laughter, quiet movie nights with freshly popped popcorn. And at the heart of it all - the kitchen. Designed for comfort and connection, just as perfect for slow Sunday breakfasts as it was for milestone celebrations that filled the house with friends, family. Whether it was an intimate dinner or a gathering that stretched long into the night, the kitchen always rose to the occasion. Mornings here will likely begin by the bay window, coffee in hand, as the neighbourhood stirs to life. On those magical days when you're up with the rising sun, you'll feel its warmth spilling through the glass igniting the day ahead. 86 Salem isn't just a house - its a space that evolves with you. A place where each day adds another brushstroke to the life you're creating. Whether its quiet solitude or the joyful chaos of a full house, this home is ready to shape your story and hold the ones still waiting to be written. A home is more than walls and a roof - it's the rhythm of the streets, the neighbours who wave hello, the daily rituals that make a place your own. It's coffee from The Common, a quick subway ride to endless possibilities, the unspoken energy of a community that feels like home the moment you arrive. And this is where you don't just live - you belong.
Inclusions: Appliances: Refrigerator, Stove, Exhaust Fan, Dishwasher, Stacked Washer & Dryer. All existing electrical light fixtures, window coverings, washroom mirrors and wall-mounted shelving. Ecobee Thermostat. Alarm System Hardware. Central vacuum & accessories (hose as-is). Owned: Furnace, AC & Hot Water Heater.
 38
38





