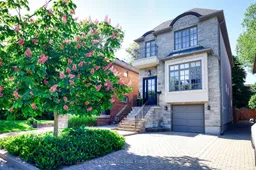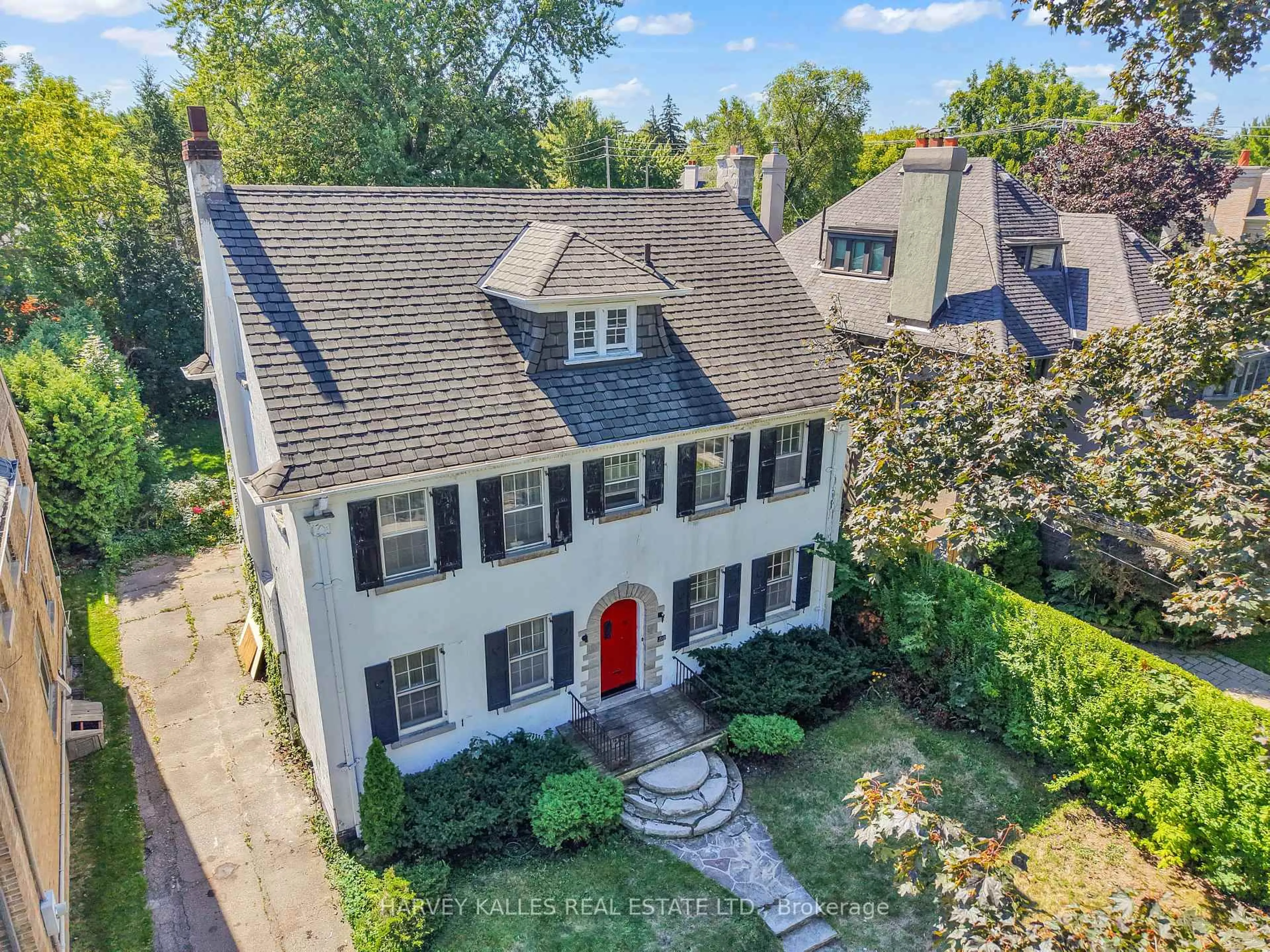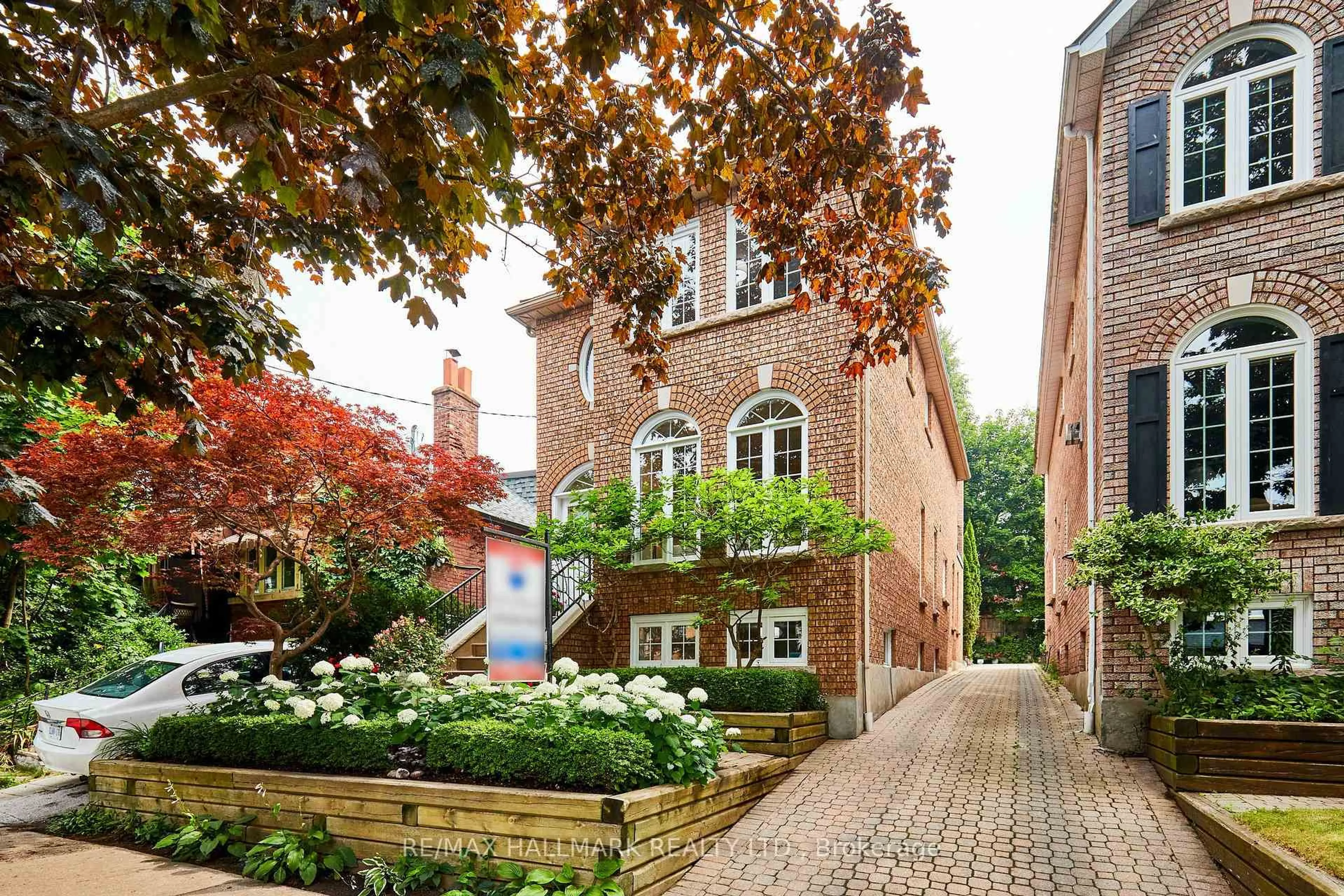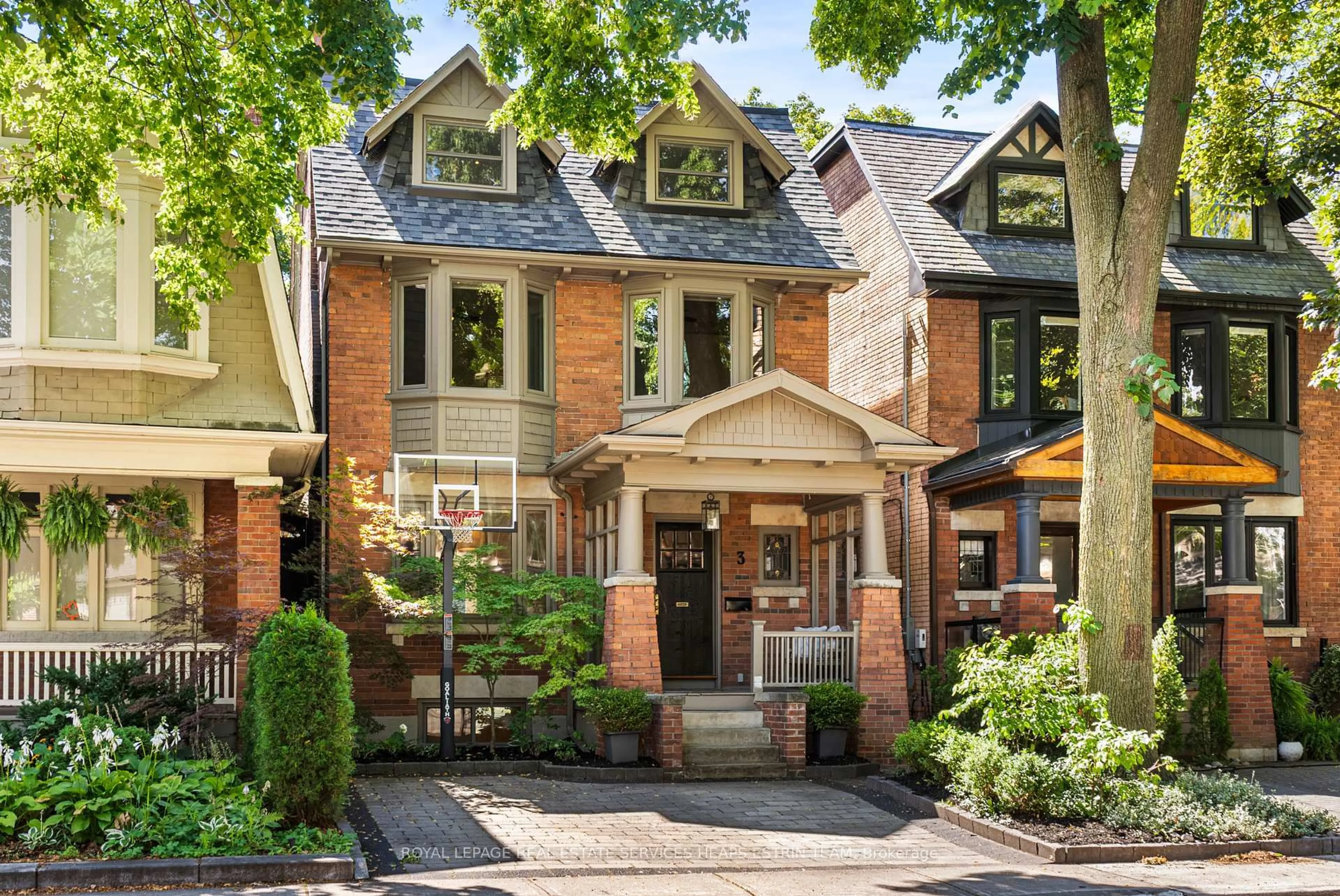Welcome to 34 Deloraine Ave., an exquisite custom detached home nestled in the heart of idyllic Lawrence Park. Integrating everyday comfort with a sophisticated stage for entertaining, this upgraded residence has been meticulously maintained. Step inside a stunning foyer with custom Ridley door and discover a bright, open-concept living and dining area with windows large enough to fill the main floor with natural light. This family-friendly home sculpting a large and luxurious footprint with interior clearance greater than the typical 25-foot lot, wows with beautiful wood floors and stunning detailed custom woodwork. Ten-foot ceilings glorify the homes open concept and dazzle upon arrival. The gourmet chef's kitchen with centre island, top-of-the-line appliances, custom cabinetry and charming breakfast nook. Combined with the family room, this is truly the heart of the home. Built-in speakers ensure an engaging ambiance, gas fireplace offers warmth both literal and figurative. Ascend the handsome staircase to three generous sized bedrooms including the primary retreat with a gas fireplace, coffered ceiling, ample closet space, and a 5 piece ensuite featuring a skylight and large soaker tub. The lower level is complete with spacious rec room, built-in surround speakers, 3-piece bath and gas fireplace. A walk-out to an expansive composite deck with sitting area offers a place to relax or entertain. Calling all pickle-ball & basketball enthusiasts, the professional built-in sports court for the family to enjoy is an impressive fixture. Private drive, parking for 3 cars and direct home access from garage. One of the best catchments in the city : John Wanless PS, Lawrence Park CI and Northern SS. Steps away from a varied collection of shops and eateries along Yonge Street, close to the TTC and Hwy. 401.
Inclusions: See Schedule C
 3
3





