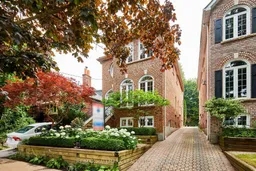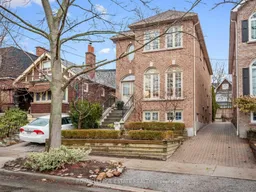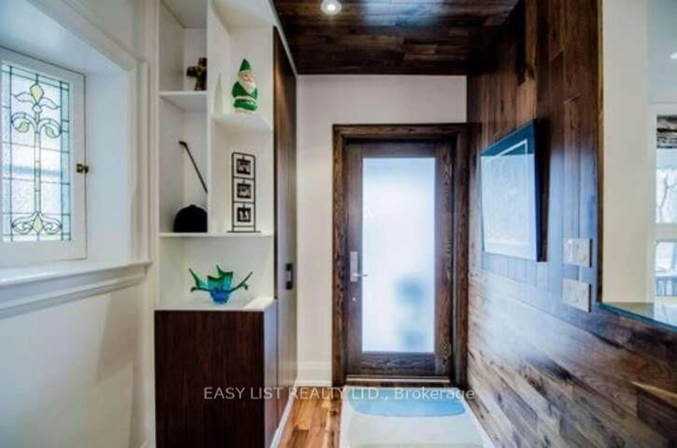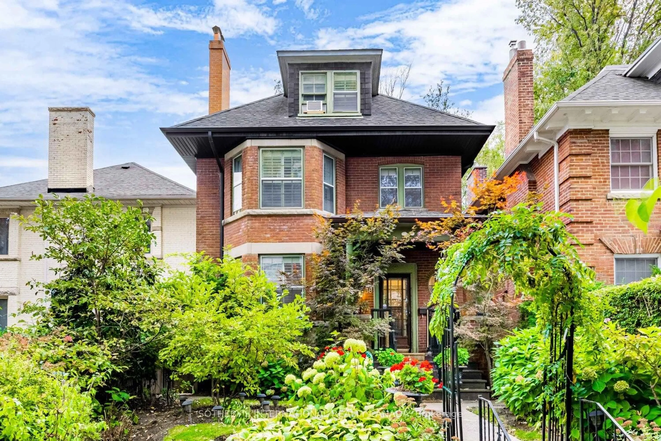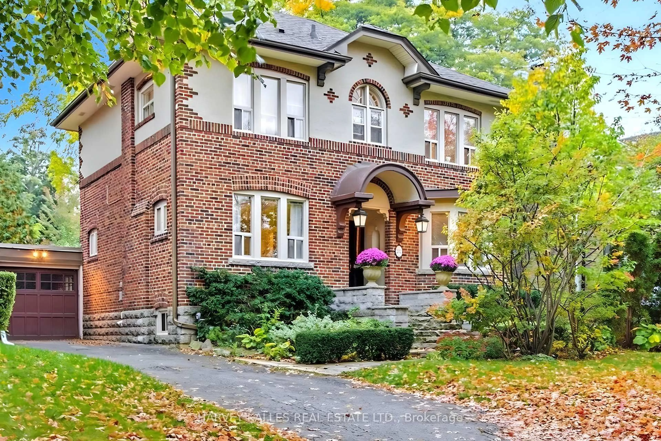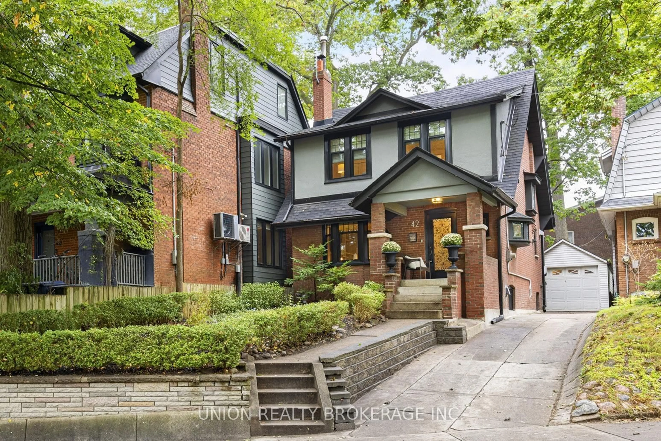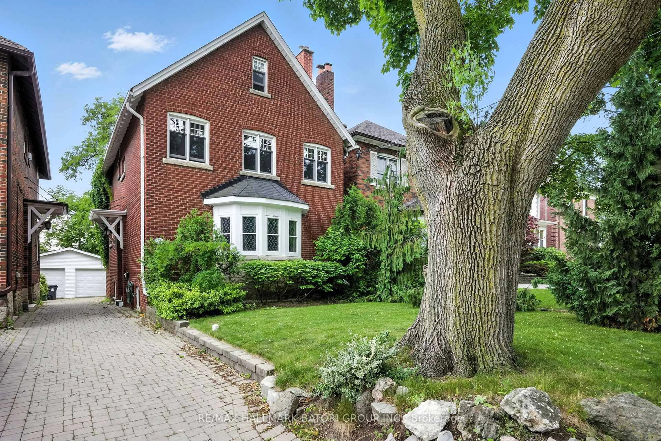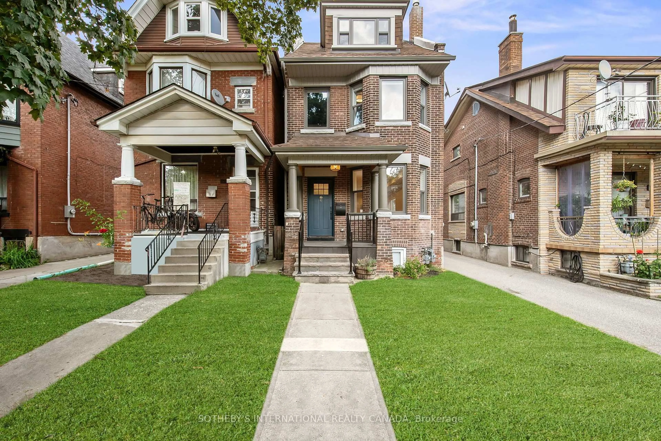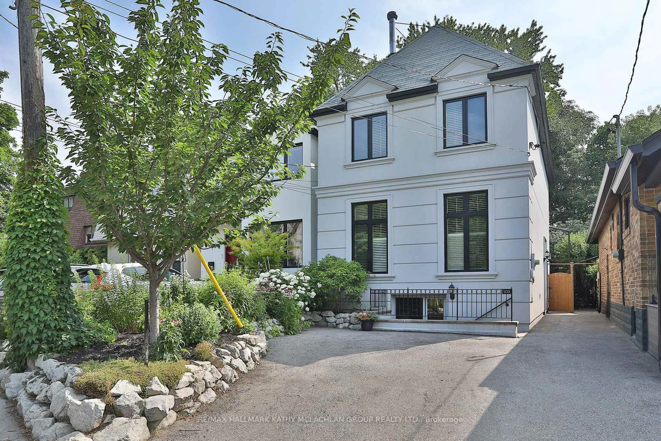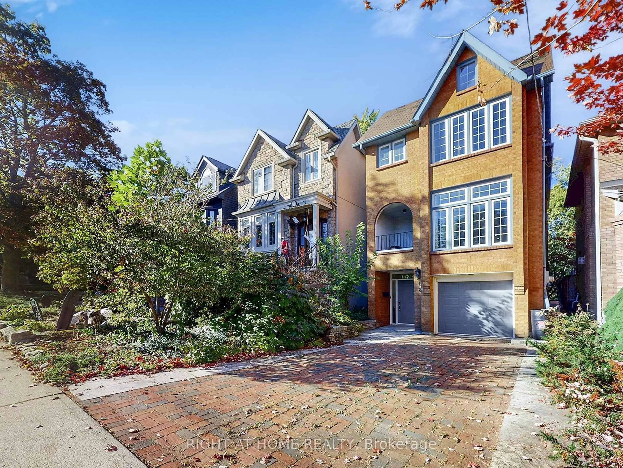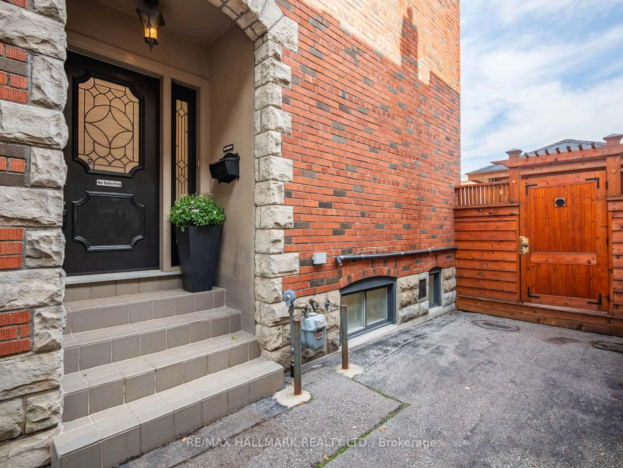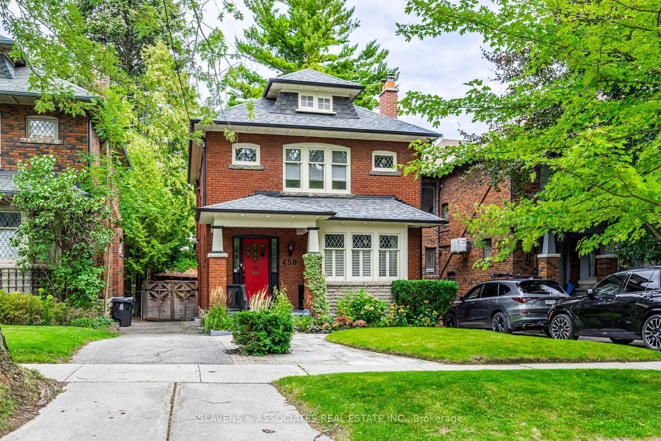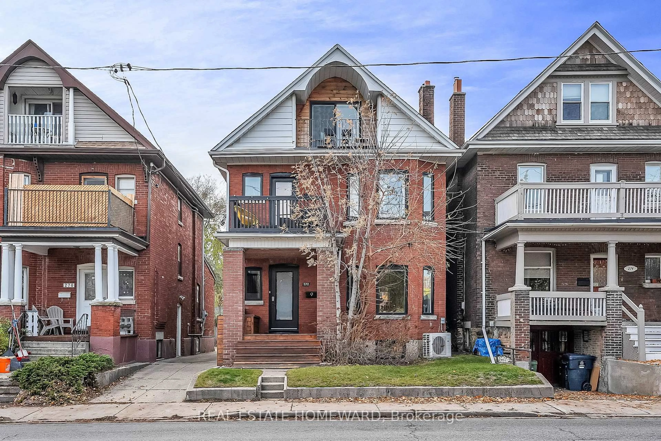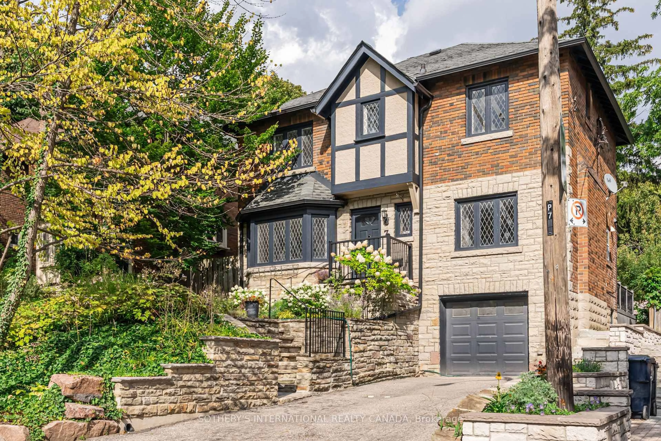South Of Queen Beauty...Welcome to your dream Retreat just steps from the Beach ! This beautifully maintained Detached 3+1 Bedroom 4 bath home offers the Perfect Blend of Charm, Modern comfort and Unbeatable Location in one of the City's most sought-after neighbourhoods, on One of its Best Streets. Step inside to Sun-filled living spaces freshly painted inside and out, with Gleaming Finishes after a Long stroll along the Beach. The Family room features a cozy gas fireplace. Entertain with ease in the bright modern kitchen, then take the party outdoors to your large backyard deck and gazebo oasis, offering privacy, a beautiful garden, South of Queen location allows for more time for you to soak up the Beach Lifestyle. Upstairs your private sanctuary awaits; a generous primary bedroom with an ensuite bath, walk in closet and your own private rooftop deck, ideal for morning coffee or evening nightcaps. Head downstairs to a massive 1000 sq foot finished basement, featuring a bedroom, full bathroom, roughed in kitchen, and a separate entrance-perfect for extended family, guests, or future rental income. Enjoy the ambiance of a wood burning fireplace on chilly nights. This is a fabulous opportunity not to be missed.
Inclusions: Please see Schedule B
