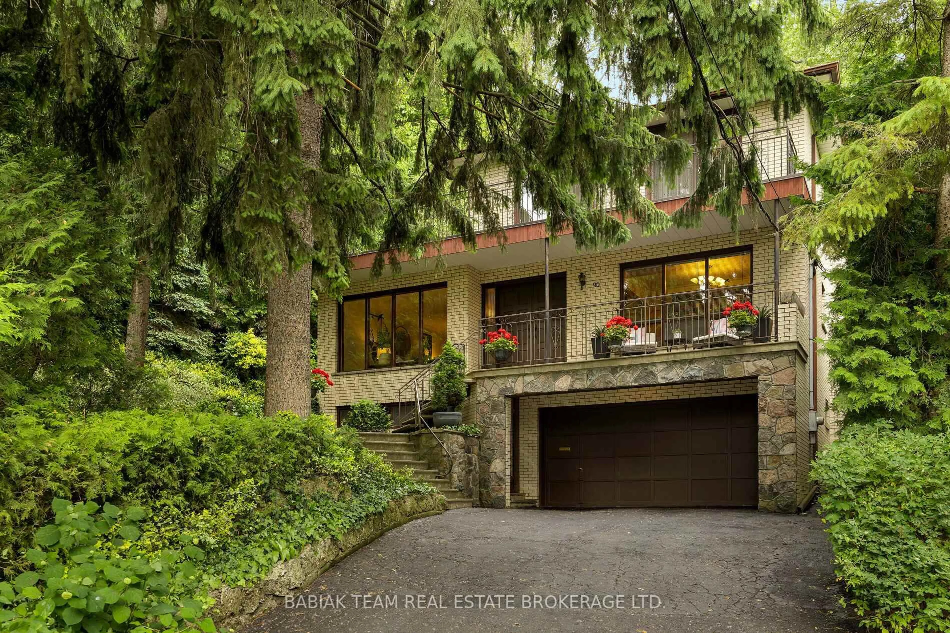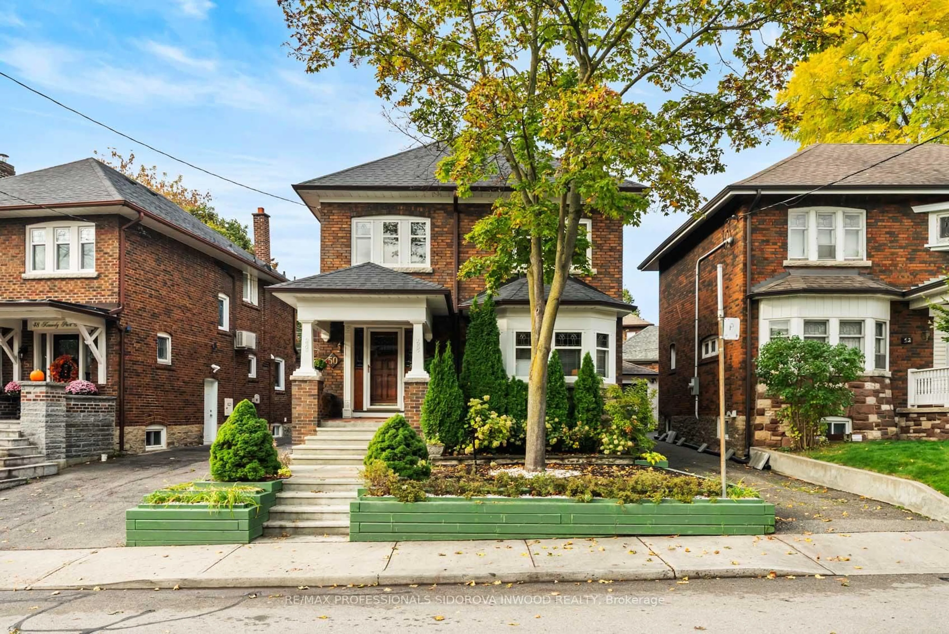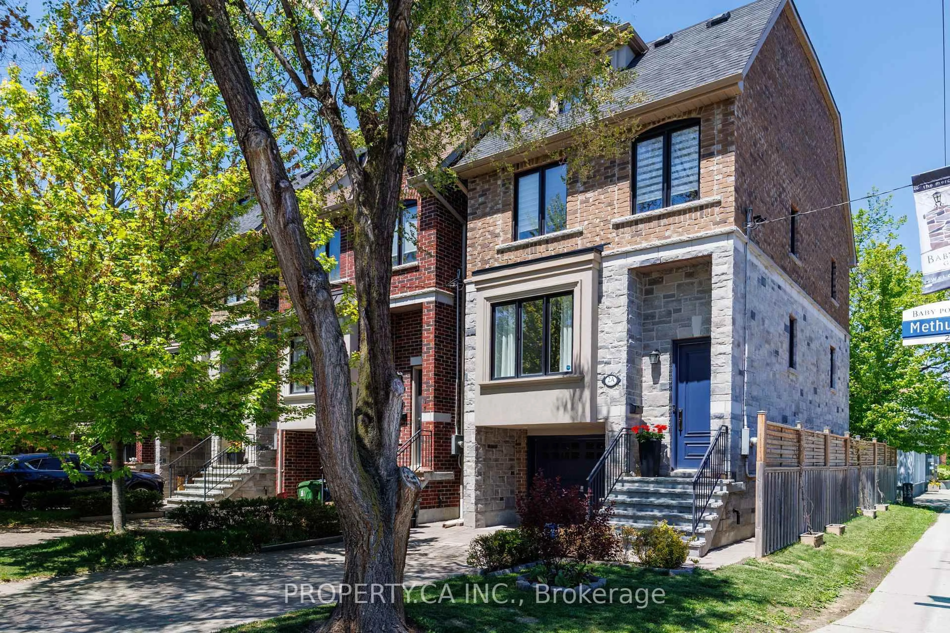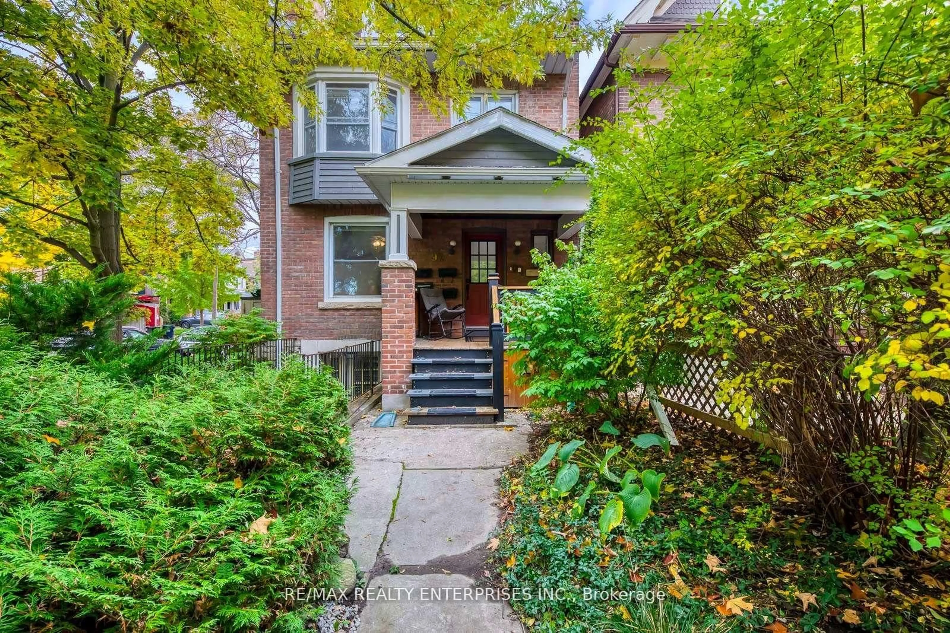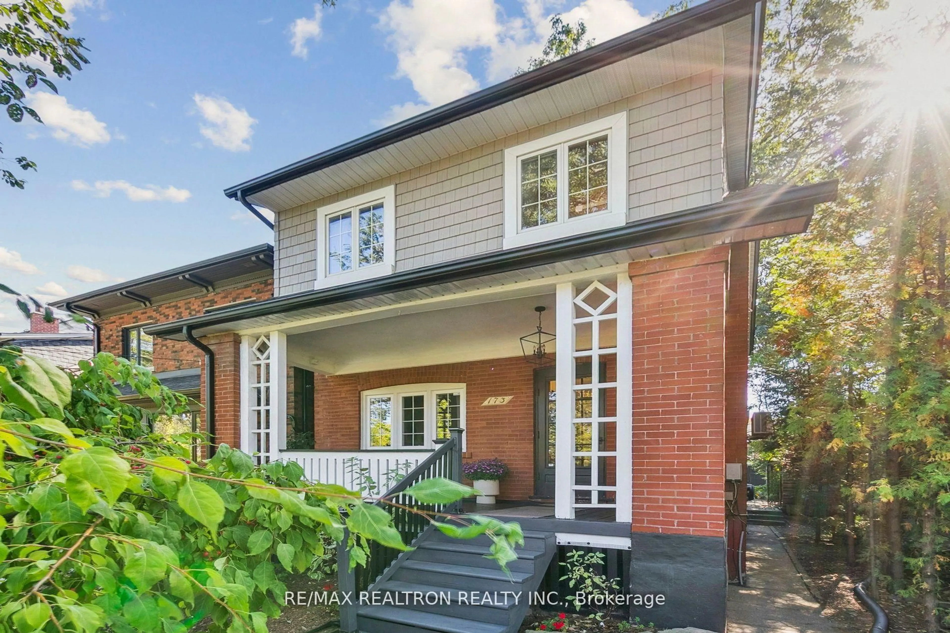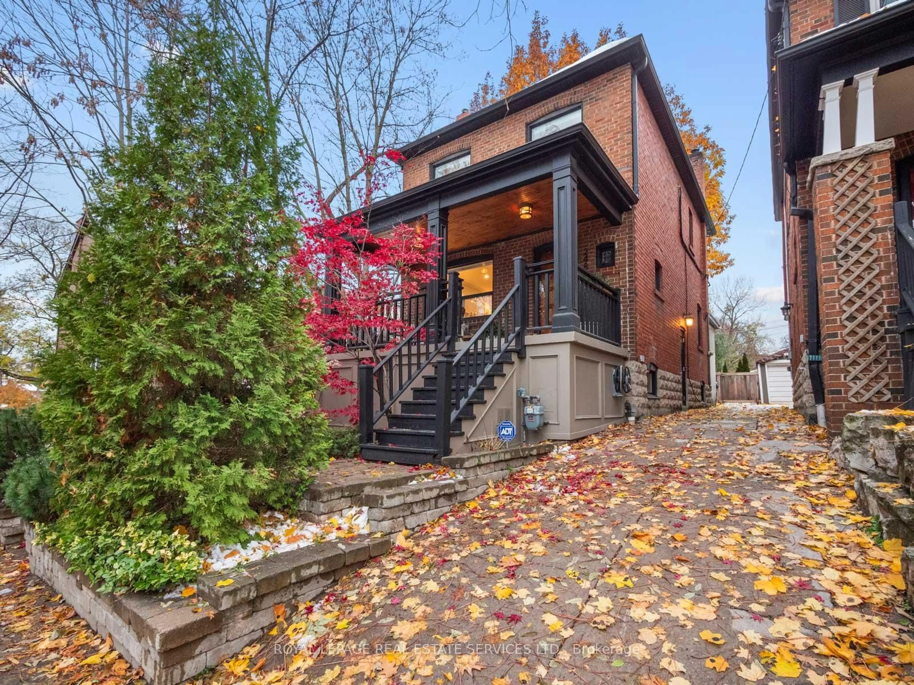Discover 272 Keele Street - a beautifully updated, detached multi-unit home perfectly positioned across from the park and steps to everything you love about the west end.Whether you're looking to invest or move in and rent out, this is a property that checks every box. Four thoughtfully designed units are already home to fantastic AAA tenants, offering peace of mind and effortless income from day one. Here, every detail has been considered: modern kitchens, stylish washrooms, pot lights, updated flooring, large front foyer with shared laundry, under the deck storage, secure bike storage, and a tidy garbage/recycling setup that keeps the exterior looking sharp. Plus, parking for up to four vehicles - a rare luxury in the city.With The Junction's cafés, shops and restaurants minutes from your door, and easy access to the Keele Subway Station, High Park, Bloor West Village and Roncesvalles - this location is truly the best of urban living.A rare opportunity in one of Toronto's most vibrant neighbourhoods - where convenience, community and lifestyle come together.
Inclusions: All Existing Appliances: 4 x Fridges, 1 x Stove, 3x cooktop, 3x wall ovens, 4x hood vents, 3 x Dishwashers, 1x washer, 1 x dryer, Owned Boiler and Hot Water Tank Combo, All Existing Electrical Light Fixtures, All Existing Window blinds
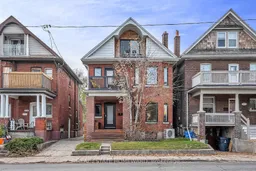 48
48

