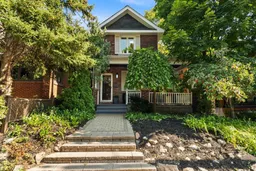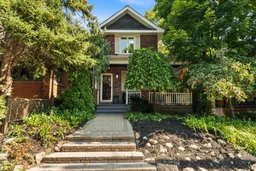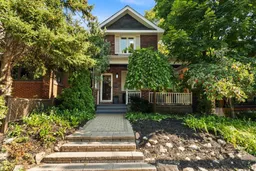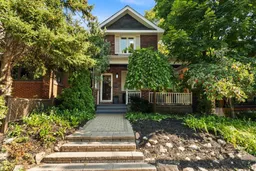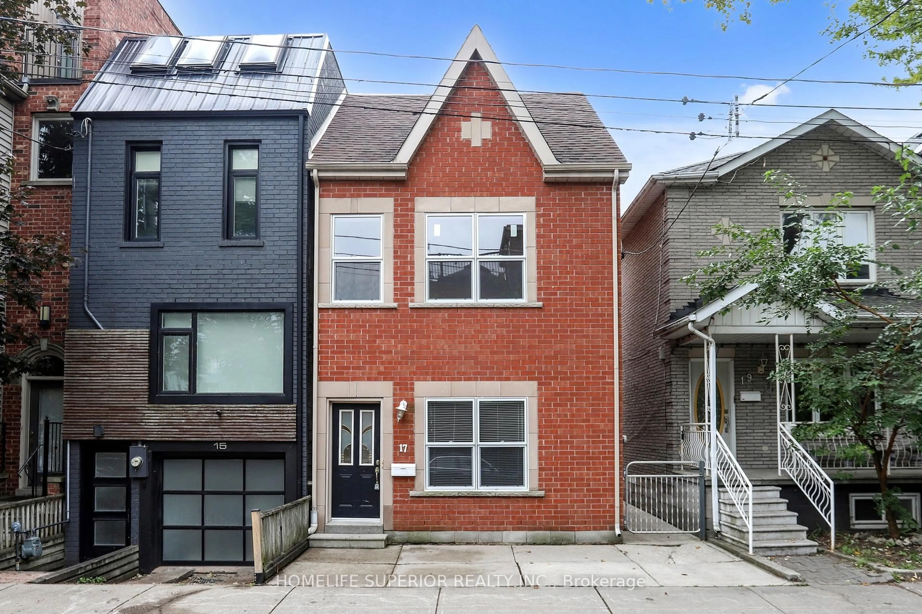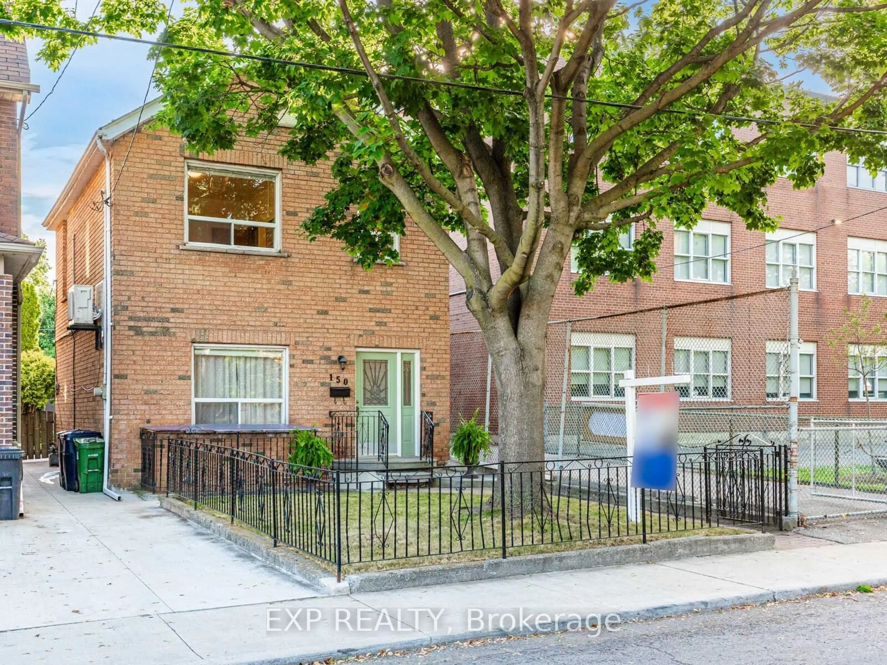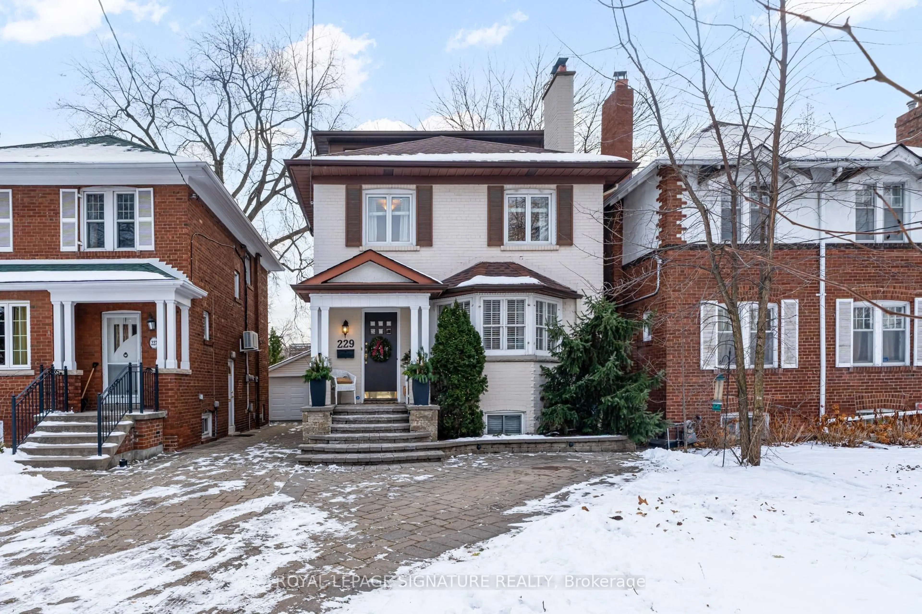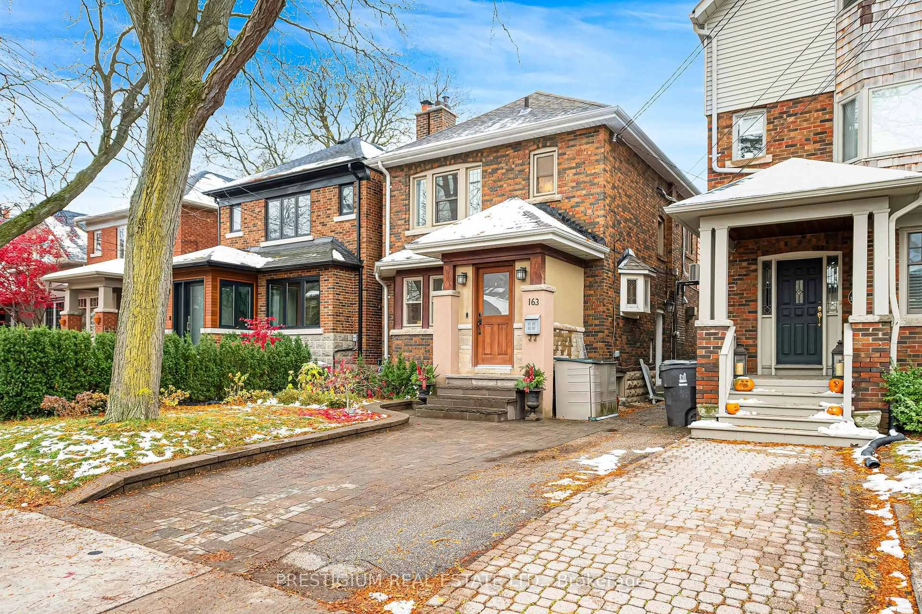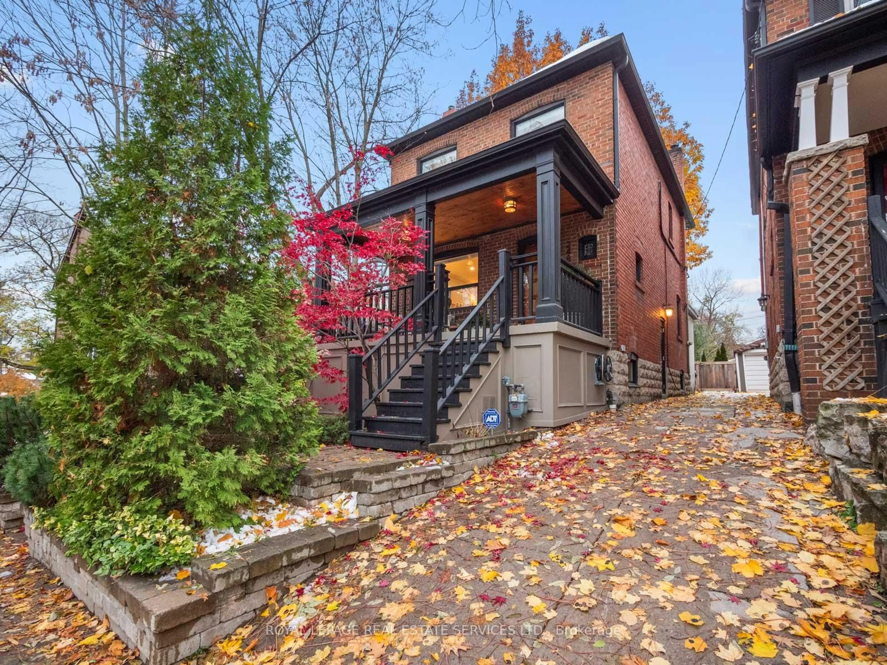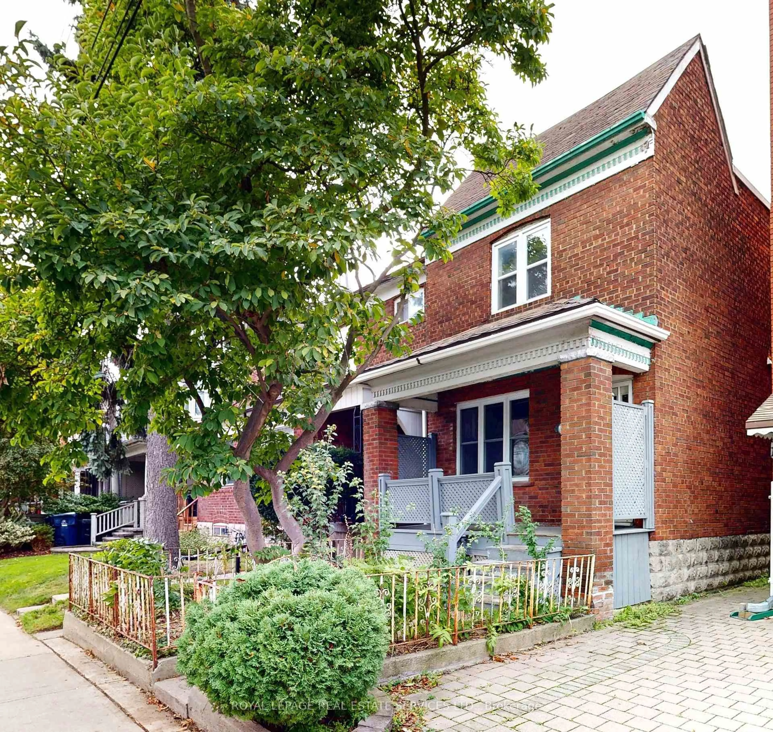This beautifully renovated Victorian detached home feels straight out of a fairy tale, complete with a charming wraparound front porch, private lane drive, and garage, all set in the heart of prime Swansea. Step into the inviting front foyer/mudroom featuring laminate floors and custom built-in closets, leading seamlessly into an open-concept living and dining area. This bright and welcoming space offers high ceilings, elegant wood trim, a decorative fireplace, built-in shelving, a large bay window, and modern laminate flooring accented by abundant pot lighting. At the heart of the home is a stunning, newly designed eat-in kitchen with quartz countertops and backsplash, custom cabinetry, pantry space with washer and dryer, and a walkout to a newer, oversized deck-perfect for entertaining. The private, fenced backyard offers a peaceful retreat and access to the single car garage with wide lane access and additional parking. **Exciting potential for a future laneway house**.Upstairs, you'll find three generously sized bedrooms, including a spacious primary bedroom with a bay window and walk-in closet. A newly renovated spa-inspired four-piece bathroom completes the second floor, featuring a luxurious soaker tub.The finished basement is bright and functional with large windows, pot lights, and a mix of laminate and ceramic flooring. It includes a comfortable family room, an additional bedroom, and a modern 3-piece bathroom with a separate glass shower, laundry rm.Ideally located just steps from Swansea Public School, Rennie Park, tennis courts, and the hockey arena. Enjoy an easy walk to Bloor Street West's subway, shops, restaurants, and cafés. Nearby you will find the Humber River trails, High Park, and Grenadier Pond. Take the Martin Goodman scenic path to Toronto's waterfront boardwalk. 15 Min DriveTo Downtown Or Pearson Airport.
Inclusions: Stainless Steel Fridge, Stove, B/I Microwave, Dishwasher, St/St Exhaust Vent. Electrical Light Fixtures. Washer & Dryer, Cvac. Window Coverings.
