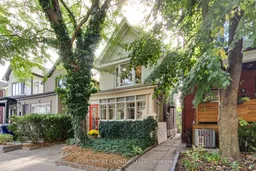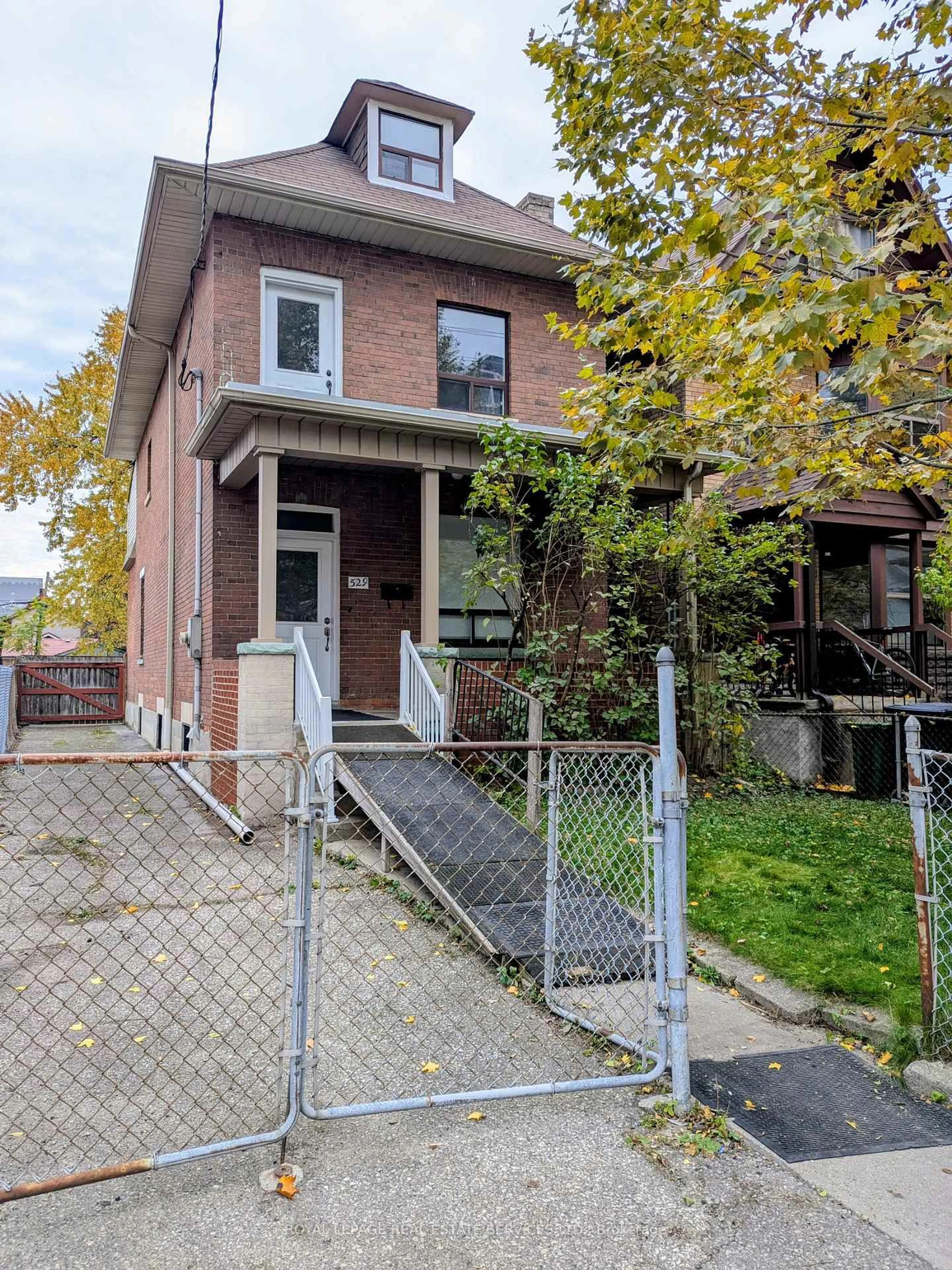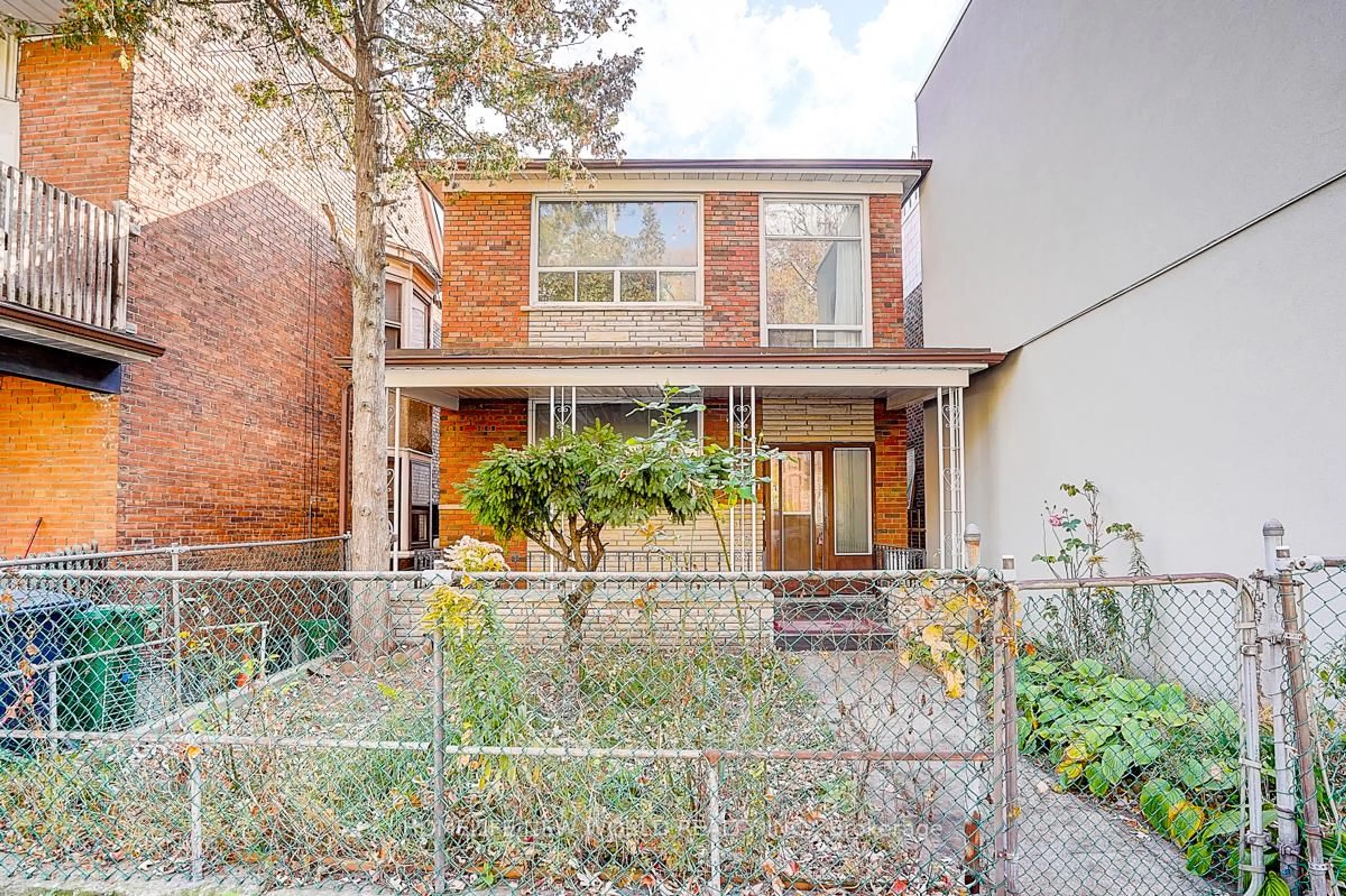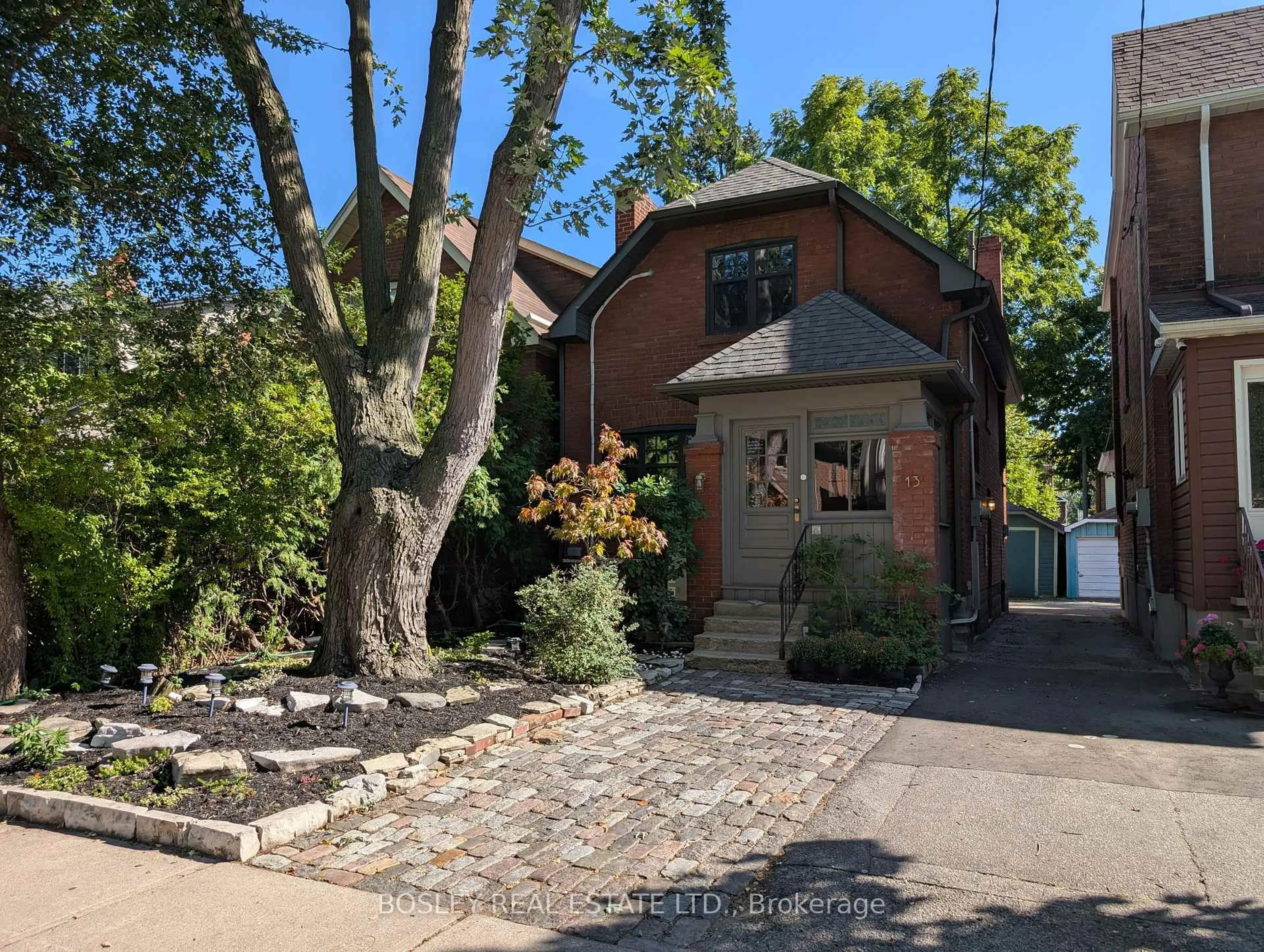Welcome to 5 Queen Victoria Street, where timeless character meets modern convenience in the heart of The Pocket. Step inside to a living room that calls for movie marathons and rainy-day forts, a dining room fit for weeknight pasta or birthday gatherings, and a renovated kitchen that truly works for everyday life complete with smart storage and a pull-out pantry.Upstairs, the primary bedroom offers a cozy window bench with hidden storage, a versatile nook for a desk or vanity, and a full Pax wardrobe system to keep everything in its place. Two more bedrooms provide flexibility for kids, guests, or a home office.The lower level adds bonus living space, perfect for a rec. room, playroom, or den. Out back, a practical porch corrals boots and backpacks, leading to a yard made for barbecues, gardening, and playtime. Rear yard parking is underway for added ease.With Phin Park, Donlands Station, and the future Ontario Line steps away, this isn't just a house its a home in one of Toronto's most connected, family-friendly communities.
Inclusions: As per Schedule C
 44
44





