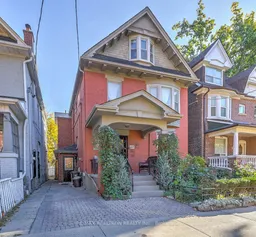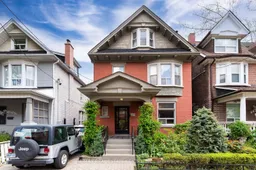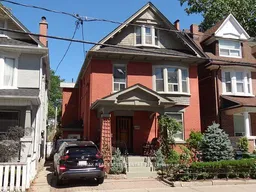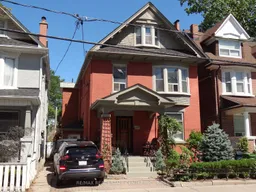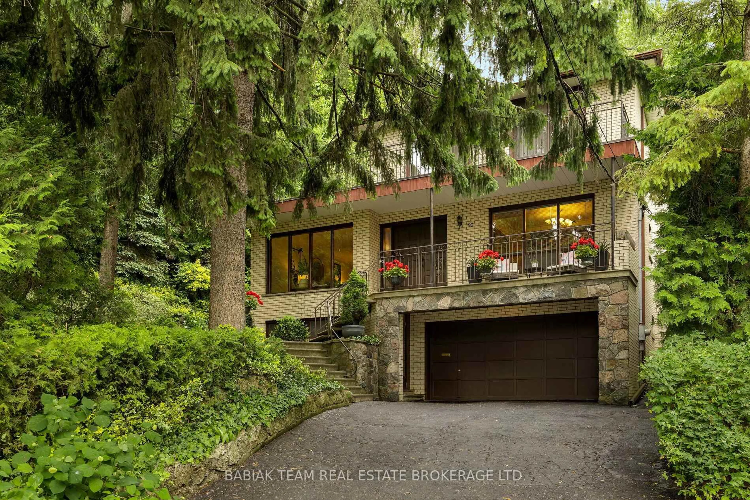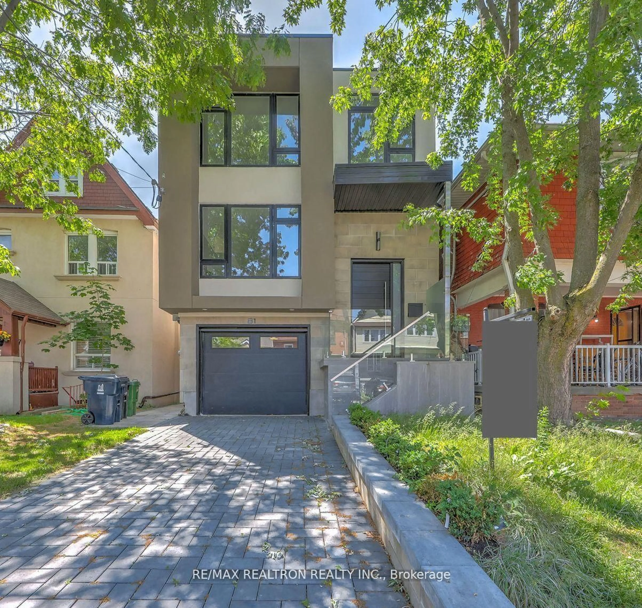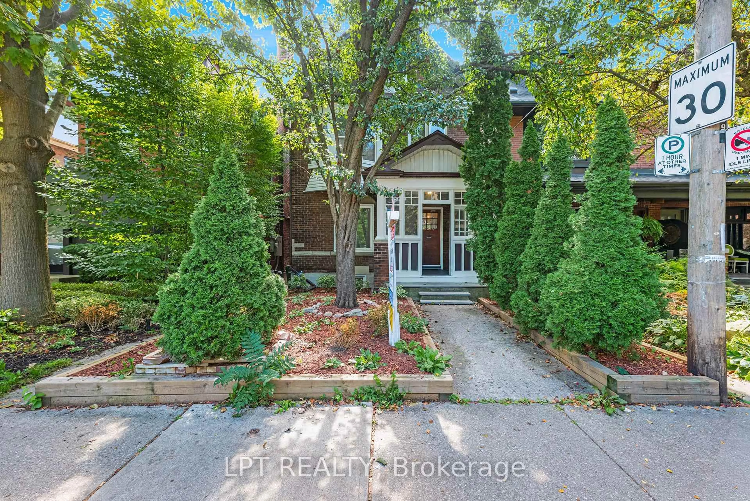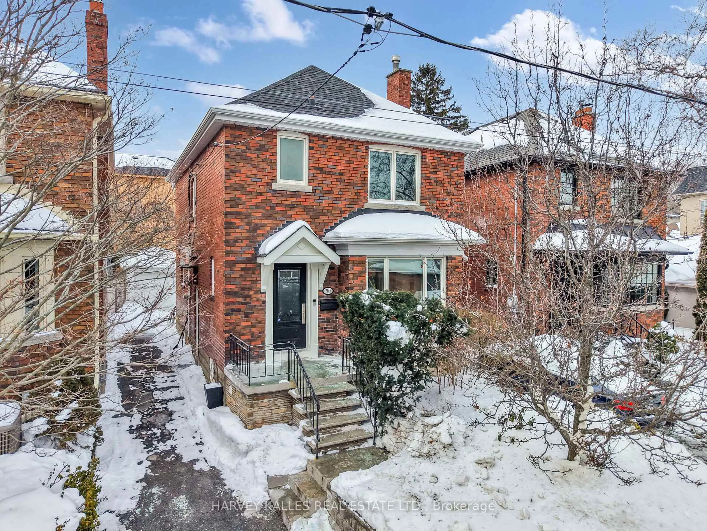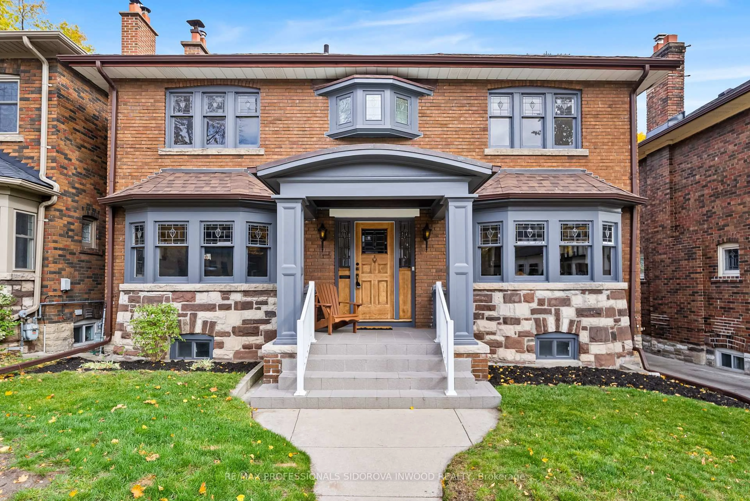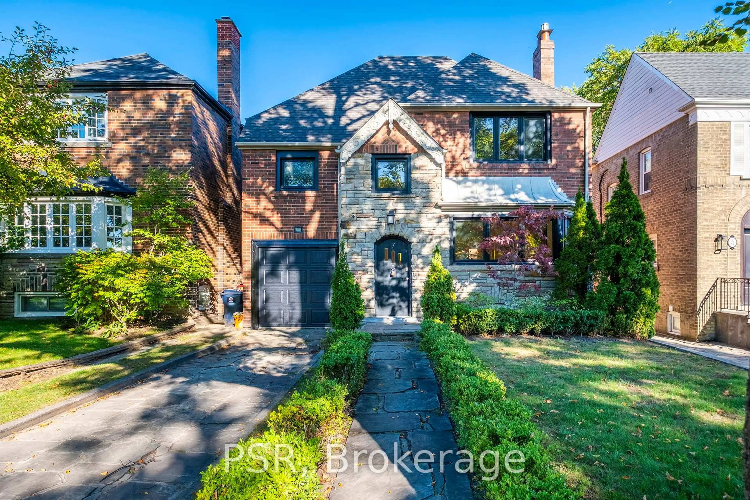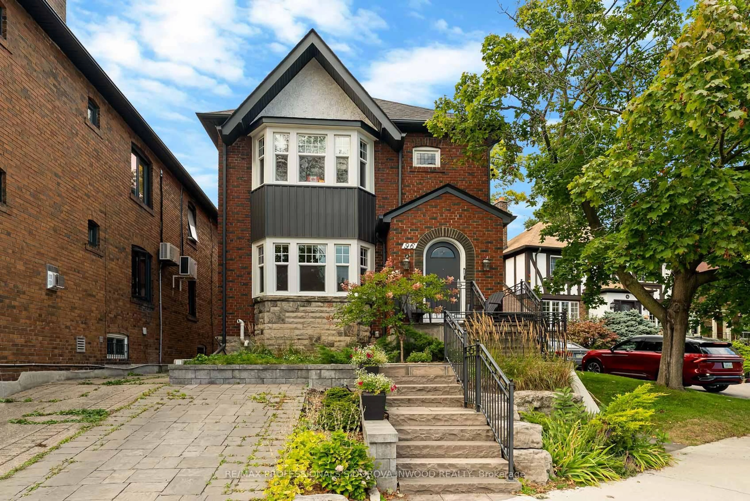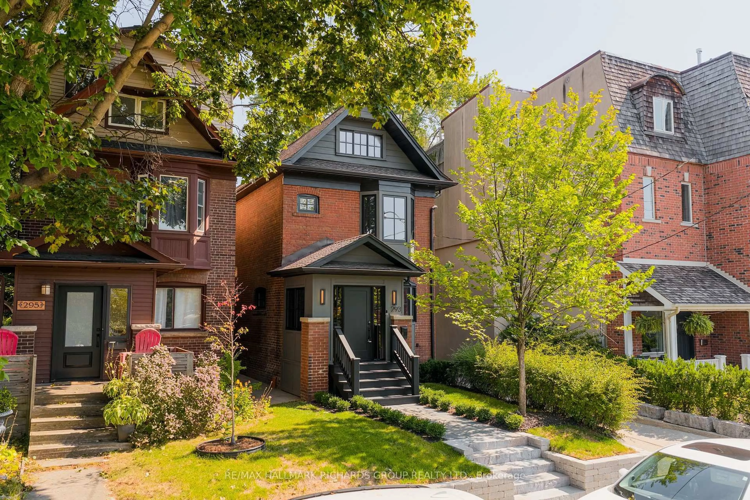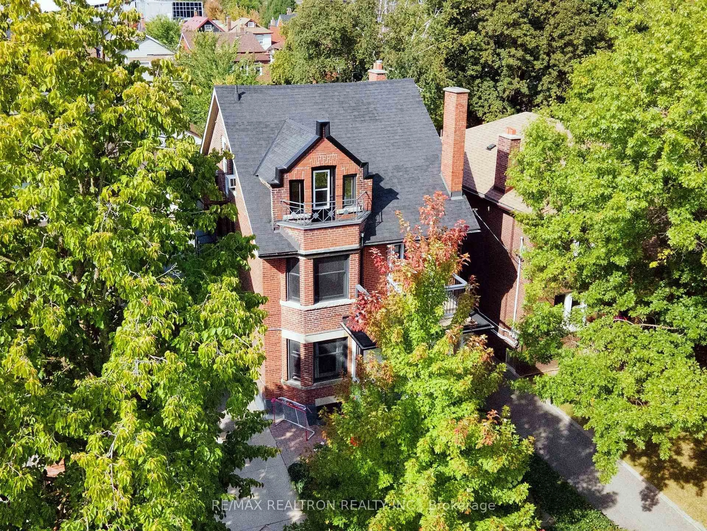RARE FIND!!! A Detached 5+2 Bedroom Home on an Extra-Wide lot with a Private Driveway at the front of the Home and an Oversized Detached Garage & Custom Roll up Door accessed directly from the Laneway at the Rear.....RARE...RARE.. Parking both in Front & Behind the Home! You won't replace this Property!!! Home has Tall ceilings, Flooded with tons of Natural light from its Large Windows, Very Large Principle rooms & Bedrooms. Fabulous Gourmet Custom Kitchen, Main Floor Powder Room! Renovated Bathrooms, 7' ceiling in Basement with Separate In-law Suite entry from Separate Door at Front of House, Great Mudroom Entry. Basement also features 2nd egress at Back. Two Laundry Rooms, (2nd Floor & Basement).Spectacular Private Oasis Backyard with Mature Garden and Gas BBQ hookup, 2 tiered Deck, ideal for Entertaining. Lots of Outdoor Storage. Opportunity for Multi-generational Family, Possibility to divide - great Income potential. Four(4) exterior entrances into the house.. This Home checks so many must haves!!! Won't be easy to replace all this property has to offer. Steps to Bloor/Danforth Subway, Easy access to Don Valley/Gardiner. Highly - Rated Schools! Enjoy Shopping and Restaurants steps from your doorstep! Bonus: Potential To Build Over Sized Laneway House. See Laneway Assessment Report Attached.
Inclusions: Stainless Steel Appliances: Refridgerator, Gas cooktop Stove, Built-in Oven, Built-in Dishwasher, Built-in Microwave,Hoodfan, all Light Fixtures, all Window Coverings, all shelves affixed to wall, all Built-ins, Closet organizers in Primary Bedroom, Washer & Dryer on 2nd floor,all Bathroom mirrors,Stacked Washer & Dryer on Main (off Mudroom). Fridge & Stove & Hoodfam in Basement Kitchen, Electric Garage door opener +remote, Custom Rollup Door at Drive in (beside Garage), Gas BBQ bib,Shelves in Garage.
