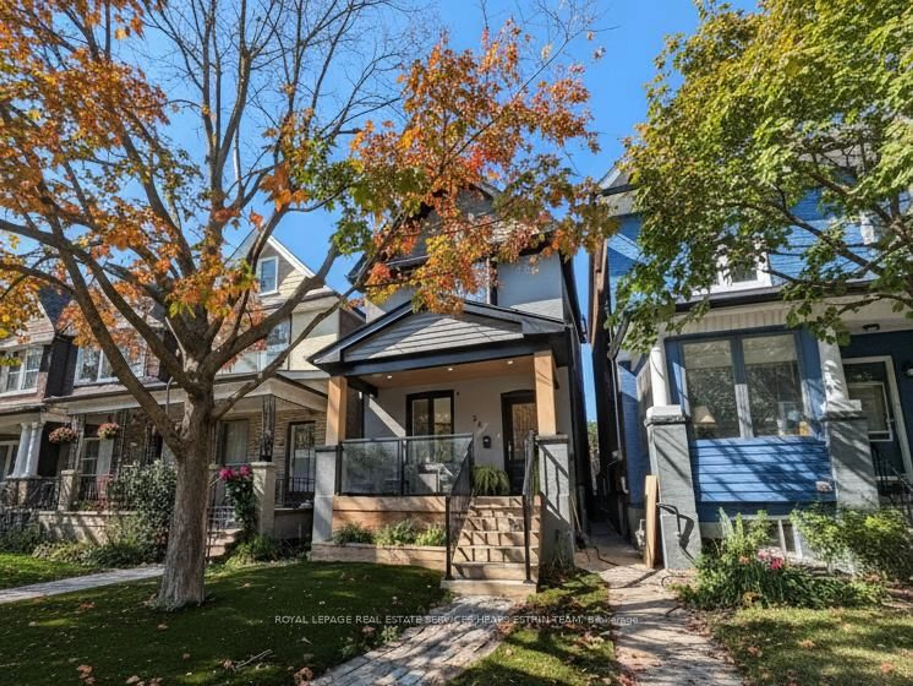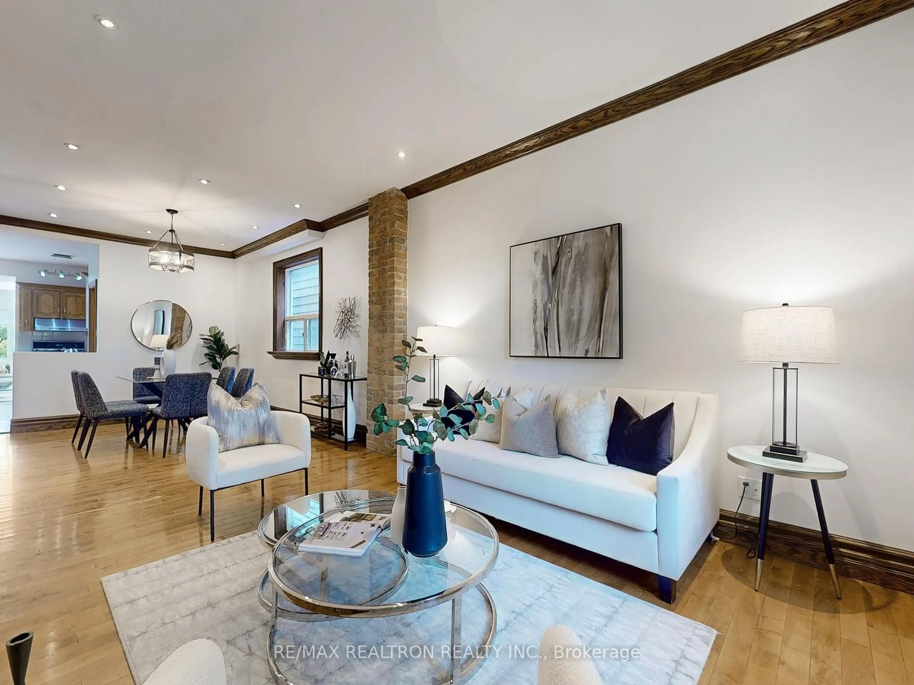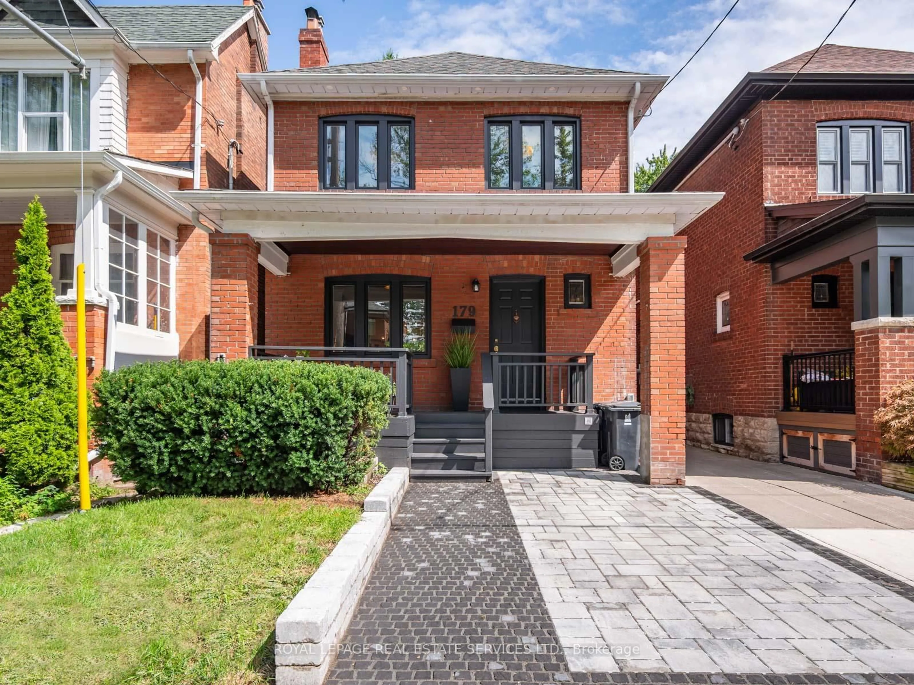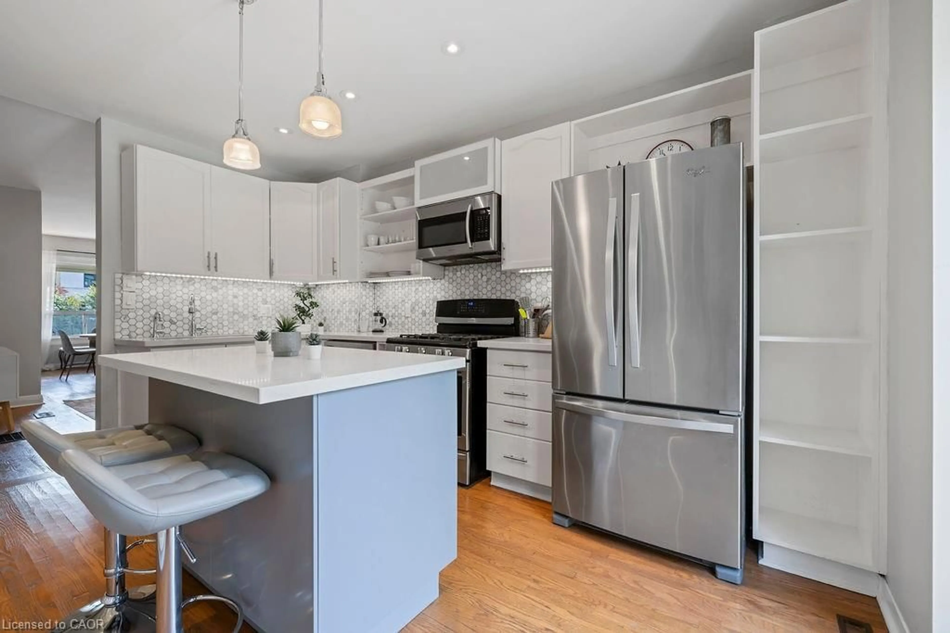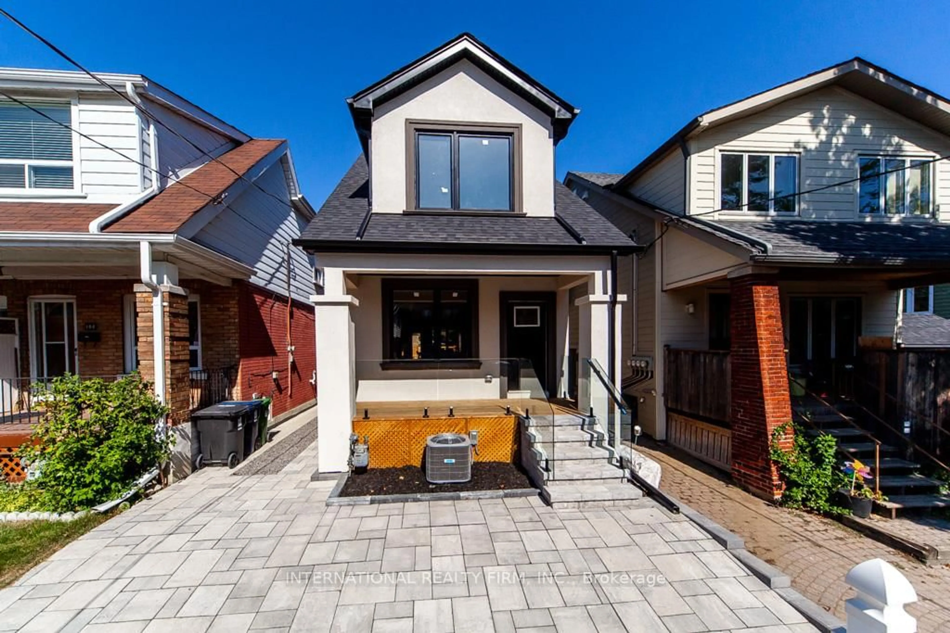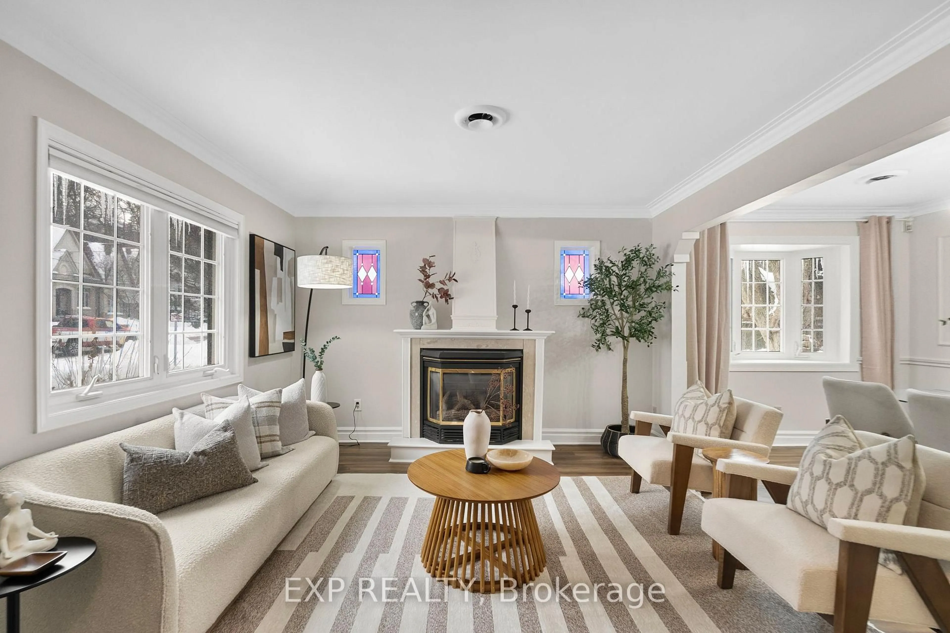Welcome to this contemporary detached in the heart of coveted Wychwood, renowned for its highly rated schools, vibrant community, and charming tree-lined streets. This 3+1 bedroom, 2-bathroom home combines modern comfort with timeless character in one of Toronto's most sought-after neighbourhoods. Step inside to a bright and spacious main floor showcasing hardwood floors, picture windows, a cozy gas fireplace. The inviting front porch is a standout feature, offering wonderful privacy. It's the perfect spot for your morning coffee, with ample room for an outdoor sectional sofa, creating an effortless extension of the home's living space. The custom kitchen is designed for both function and style, featuring heated floors, Bosch stainless steel appliances, granite countertops, and ample cabinetry. A main floor family room offers custom built-in shelving and a desk-perfect for working from home or family living. Upstairs, the primary bedroom impresses with hardwood floors and his-and-hers closets with custom organizers. The renovated main bathroom features heated floors and a glass shower/tub enclosure. The lower level offers flexibility with a lrg rec room, 4th bedrm, laundry, 3-piece bathroom, and built-in storage. With two entrances, it's perfectly suited for a guest or in-law suite. Walk out to a beautifully landscaped backyard complete with perennial gardens, a new deck, and a gas BBQ hookup; ideal for entertaining, relaxing, and summer dining. The rear patio provides plenty of space for play and features a moveable fence to easily accommodate the parking. Located just steps from Wychwood Barns, the Saturday Farmers Market, St. Clair shops and restaurants, Hillcrest Park, and McMurrich & Winona Public Schools, and just a short stroll to the St. Clair TTC streetcar line, connecting you within minutes to the rest of the city. This home truly has it all, just move in and enjoy the best of urban living in one of Toronto's most beloved communities.
Inclusions: Existing appliances: fridge, stove, microwave, dishwasher, washer & dryer. All ELF's, all blinds and window coverings. All built-in shelving an closet organizers. Ikea closet in 3rd bedroom & armoire in 2nd bedroom
 48Listing by trreb®
48Listing by trreb® 48
48

