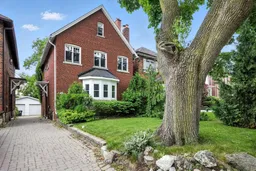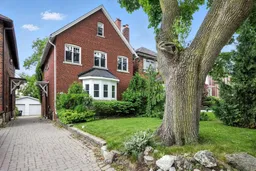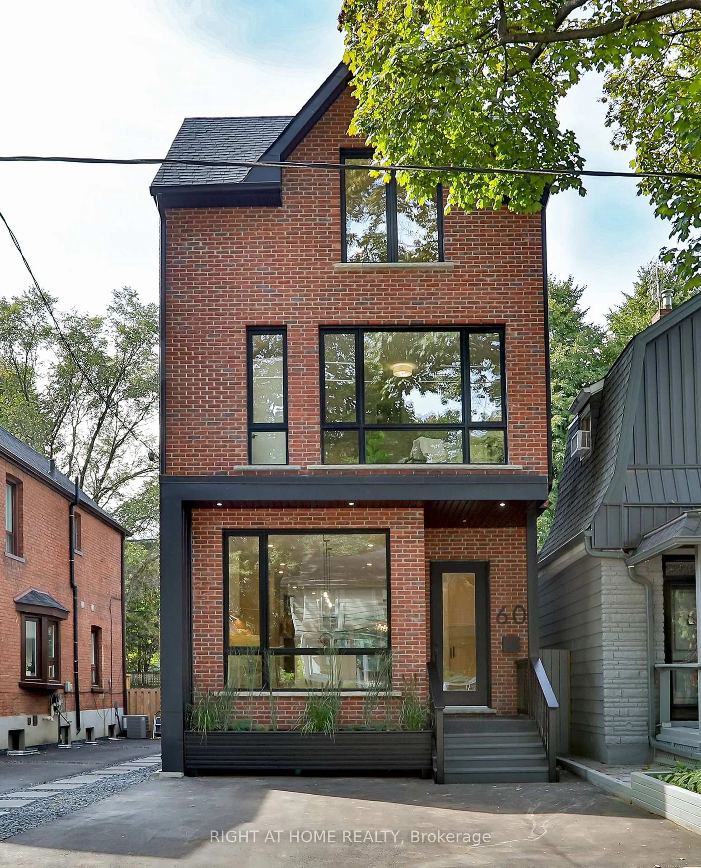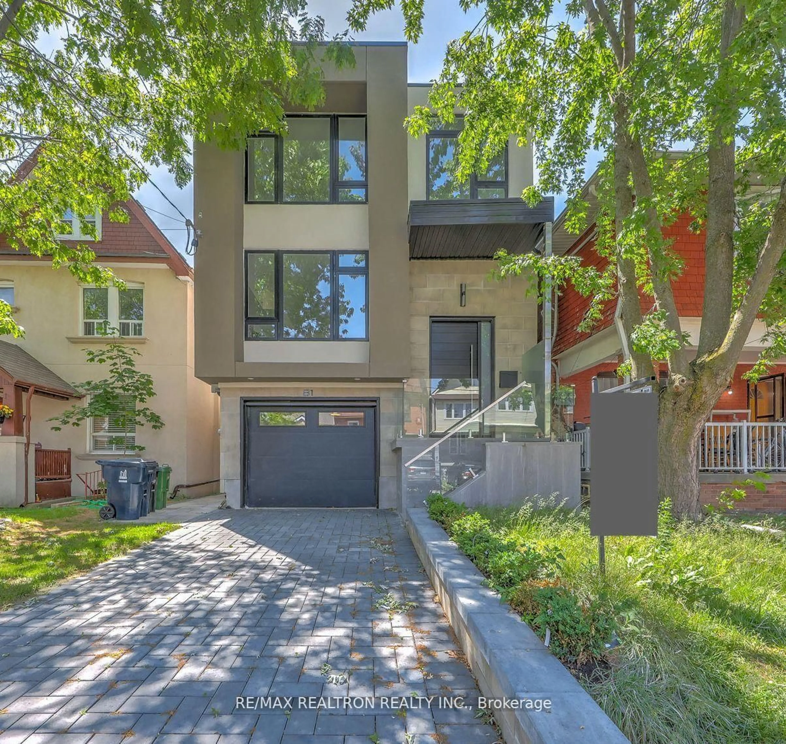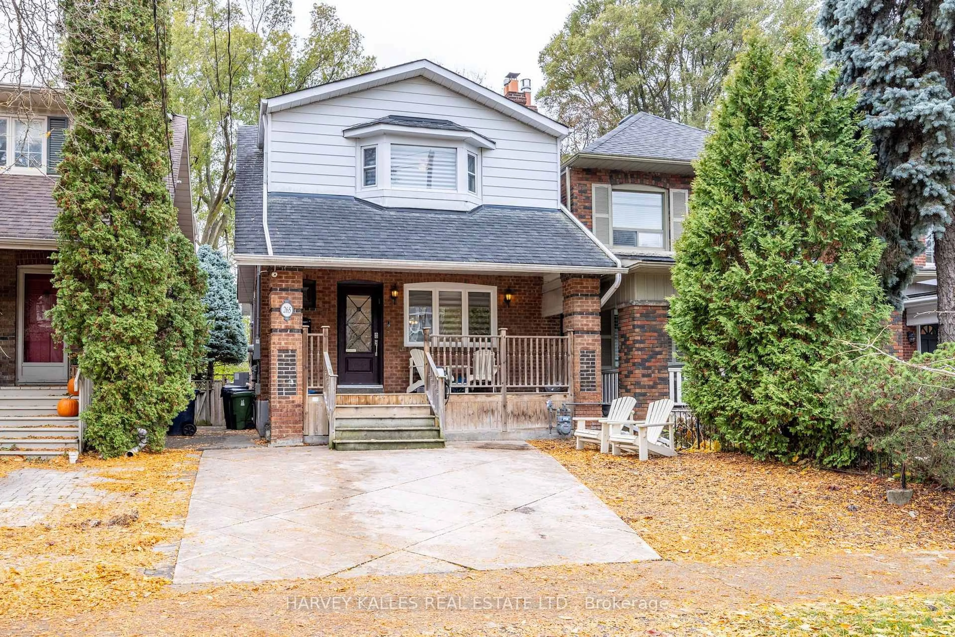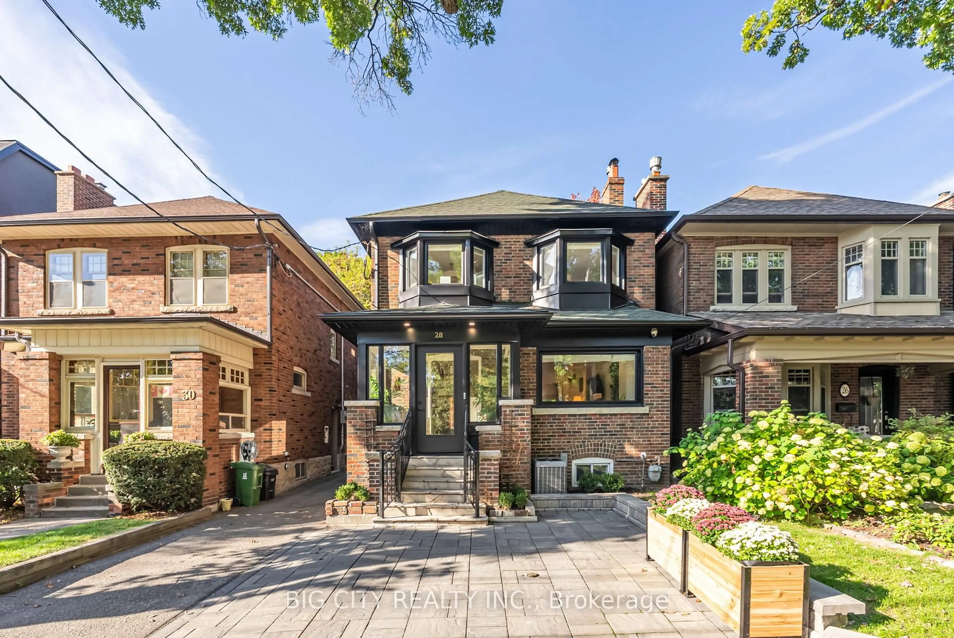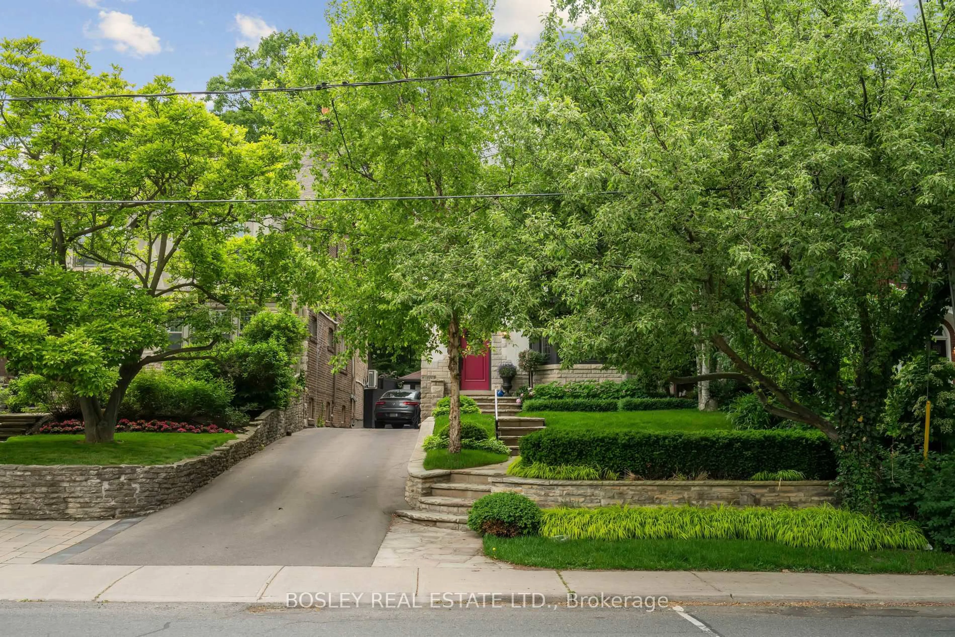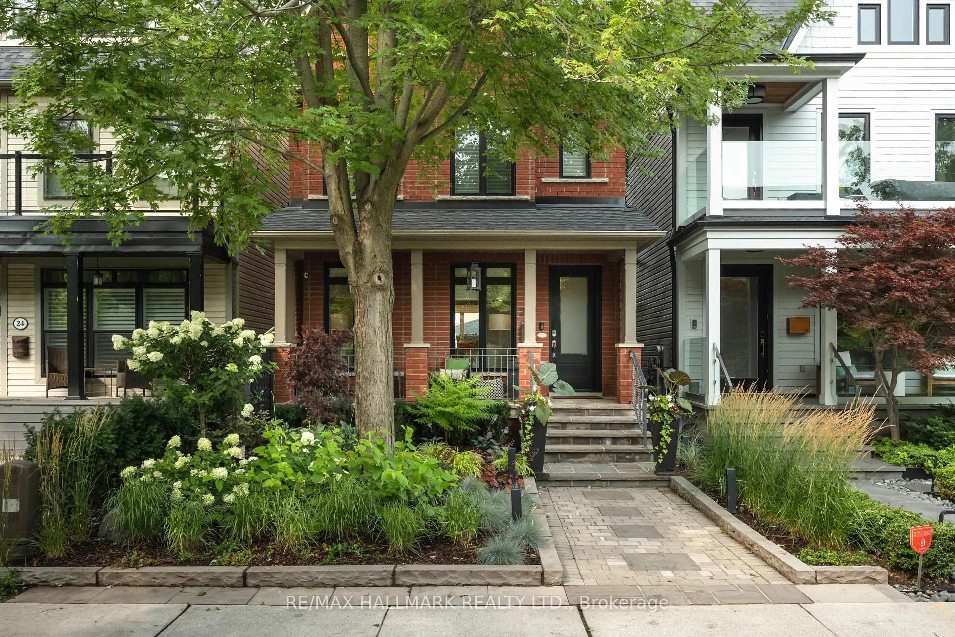Welcome to 33 Burnaby Blvd A Meticulously Maintained Family Home in Prime Allenby. Situated in one of Torontos most coveted neighbourhoods, this lovingly maintained detached 2.5-storey home offers over 3,900 square feet of beautifully laid-out living space across four levels. With 5 spacious bedrooms, 3 bathrooms, and generous principal rooms, there's ample room for your family to live and grow. Timeless charm meets everyday function with original wood trim, leaded glass windows, and a sun-filled, family-sized kitchen featuring a breakfast nook and walkout to a large patio ideal for indoor-outdoor entertaining. Additional highlights include a second-floor balcony, a finished basement with walkout, and high ceilings throughout, including 7'-8" on the third floor a rare and desirable feature. Move in and enjoy or customize to your taste this home offers incredible potential in an unbeatable location. Just steps to top-rated schools including Allenby Jr PS, the soon-to-be Eglinton Crosstown LRT, North Toronto Memorial Community Centre, scenic trails, lush parks, and vibrant local shops and restaurants.
Inclusions: Fridge, Stove, Hood Fan, Dishwasher and Microwave. Washer & Dryer. All elfs and all window coverings. Broadloom where laid. A/C Condenser.
