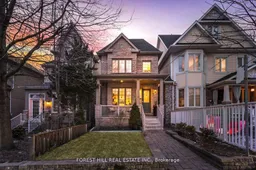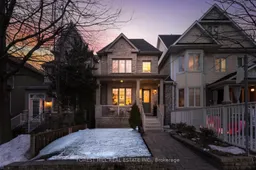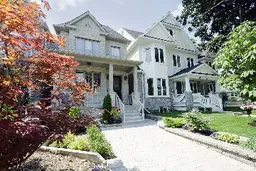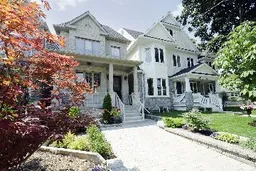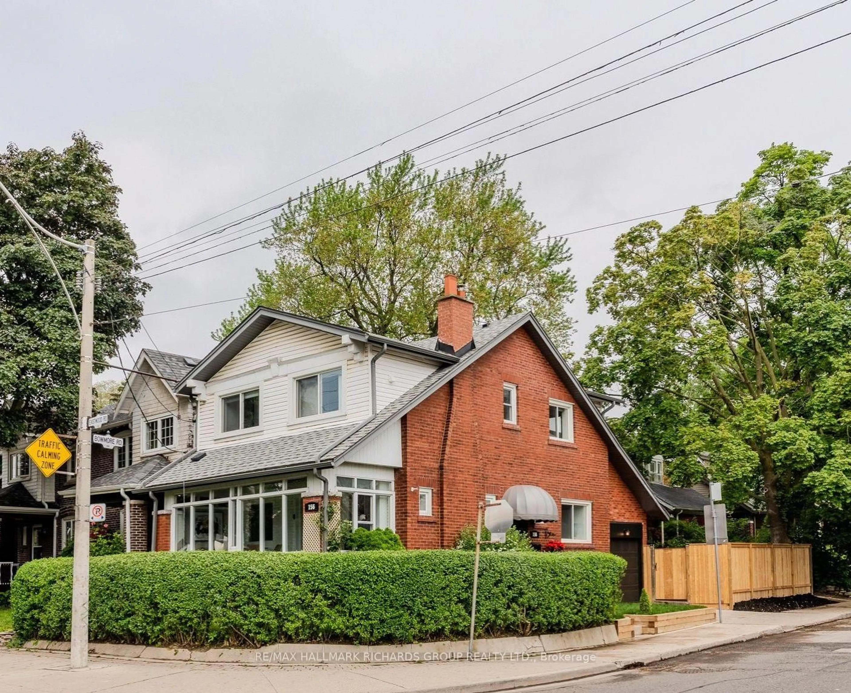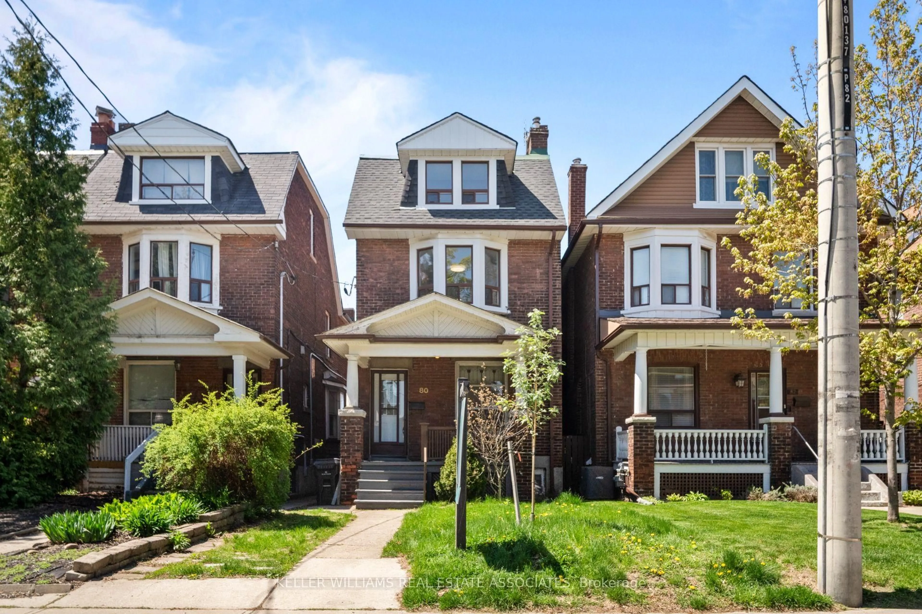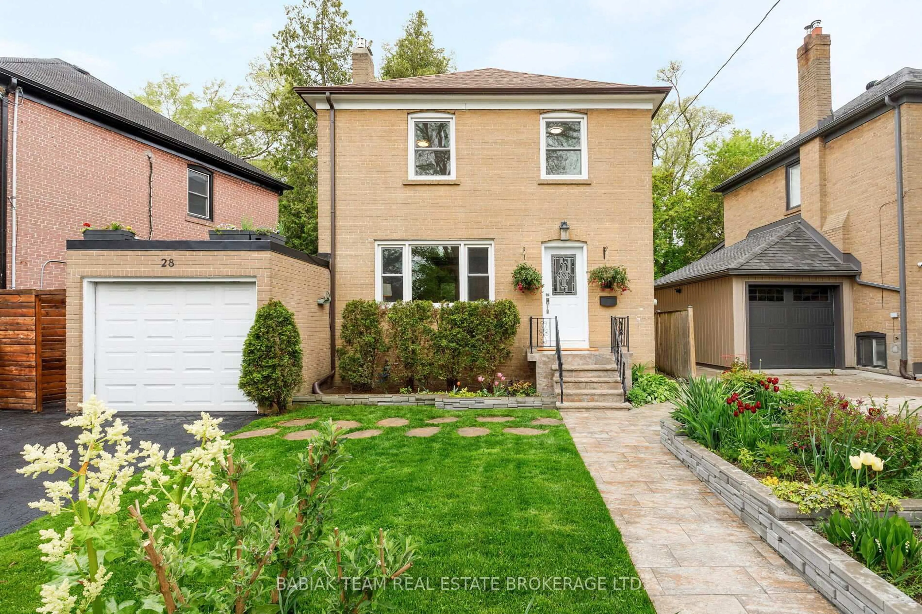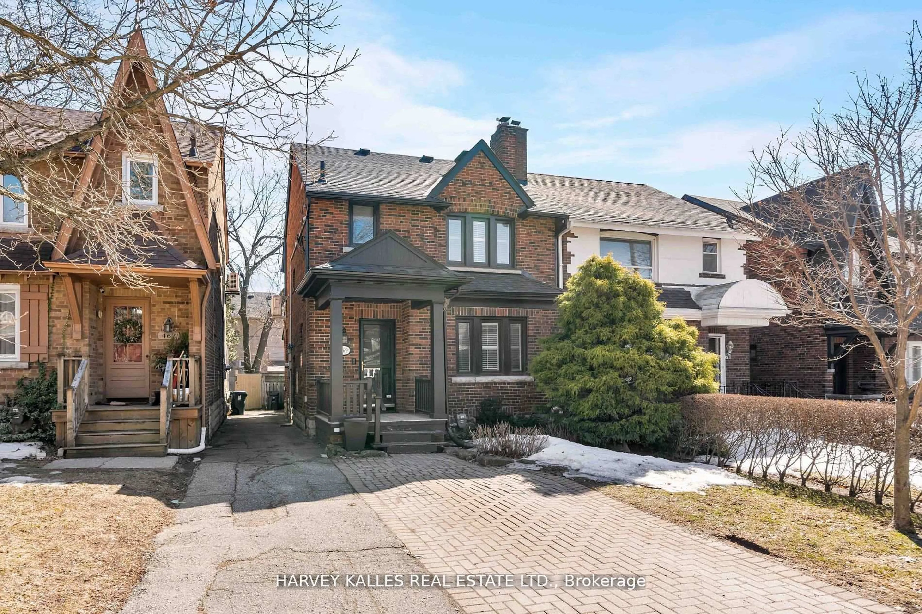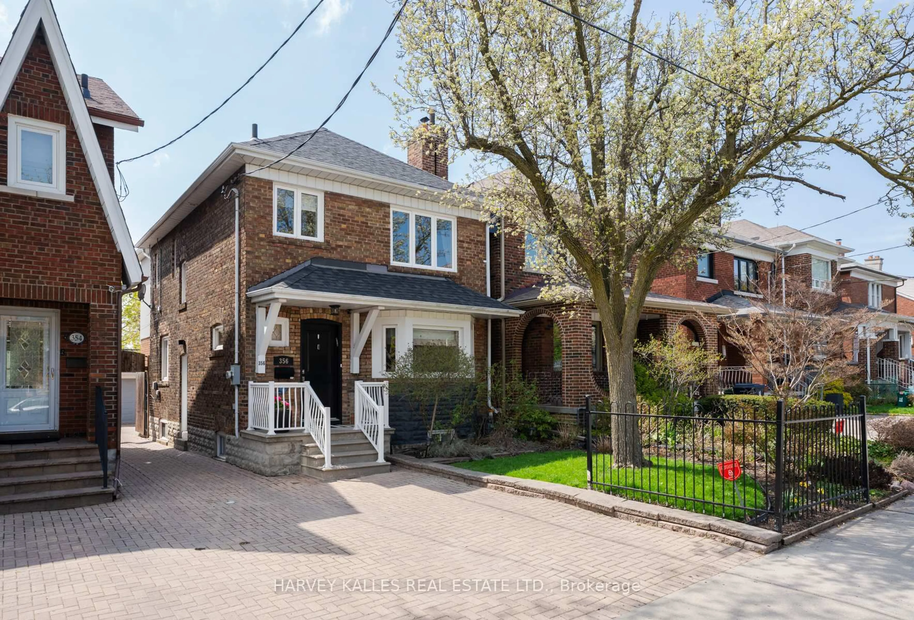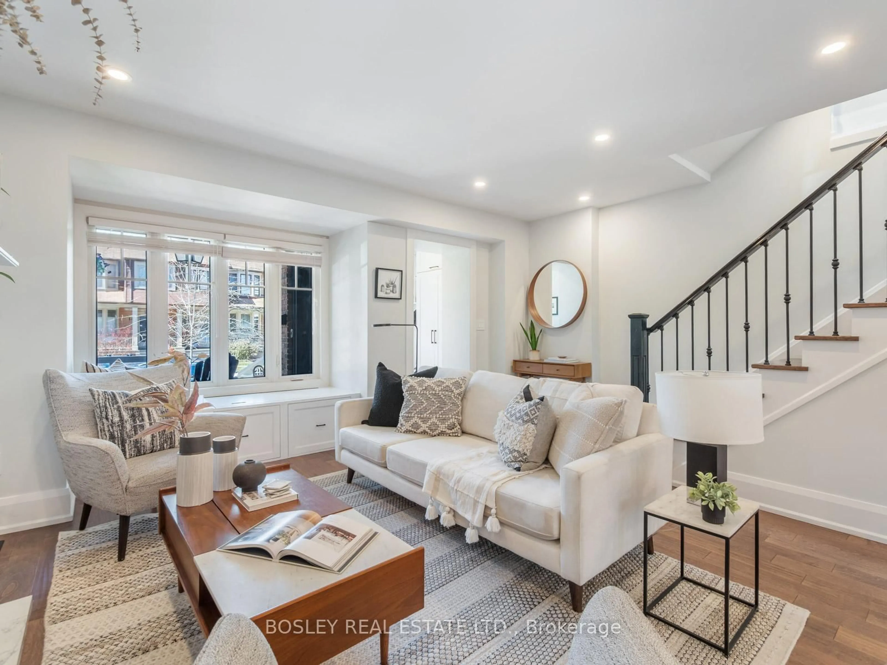Nestled on a quiet rise along Elmer Avenue you will find find an impeccable home that captivates at first sight with its picture-perfect presence. Meticulously designed with unparalleled craftsmanship & thoughtful attention to detail, you will notice a level of finish and style rarely seen on the market. If you've been waiting for the one, this is it! Step inside and be instantly wowed - 9 ft ceilings, rich hardwood flr, elegant crown mouldings & wainscoting set the stage.A bright, inviting Living Rm with custom built-ins, a cozy fireplace, and a bespoke window seat overlooking the front porch create a space you'll never want to leave.At the heart of the home is a show stopping, custom chefs kitchen outfitted with a Wolf Range, SubZero Fridge/Frzr & Sub Zero Wine Fridge designed for both entertaining & everyday living. Gather around the oversized kitchen island or step outside to a private backyard oasis your new favourite spot for al fresco dinners & evenings under the stars.Upstairs, natural light cascades through a skylight, leading you to the serene primary suite. Wake up to treetop views & enjoy the luxury of a meticulously designed W/I closet. The newly renovated (2023) ensuite is a spa-like retreat, complete with a seamless W/I shower. Two additional bedrms w soaring cathedral ceilings and ample closet space complete the second level while the third bedrm features a versatile tandem space perfect as a home office, dressing rm or personal retreat. The Lower Level features a bright Rec Rm with a large above-grade window & an additional flex space perfect for a home office, gym, or creative studio.And then, theres The Beaches from evening strolls along the Boardwalk the vibrant energy of Queen St, Kew Gardens & Woodbine Prk, this is Toronto's ultimate lakeside lifestyle. Top-rated schools, fantastic public transit and a strong sense of community, its a neighbourhood where charming cafés, friendly neighbours, and wagging tails set the stage for your next chapter.
Inclusions: SS SUBZERO Fridge/Freezer, SUBZERO Wine Fridge, WOLF Range & Oven, Exhaust Fan, WOLF MW Oven, Custom Panel BOSCH DW, Maytag W/D, Beam Electrolux CVAC & rel equipment,4 TV Brackets, Backyd String Lites, Garden Shed, WEBER BBQ, Dining Table, Bench in Dining Rm.
