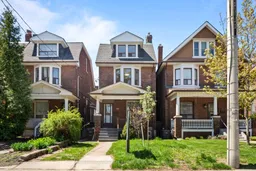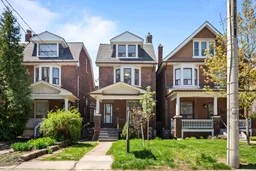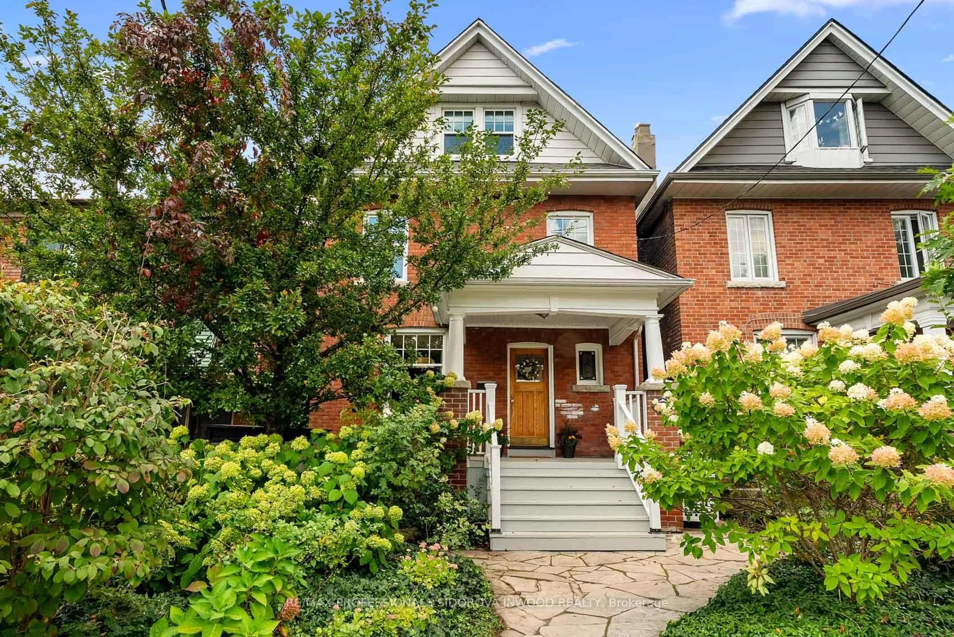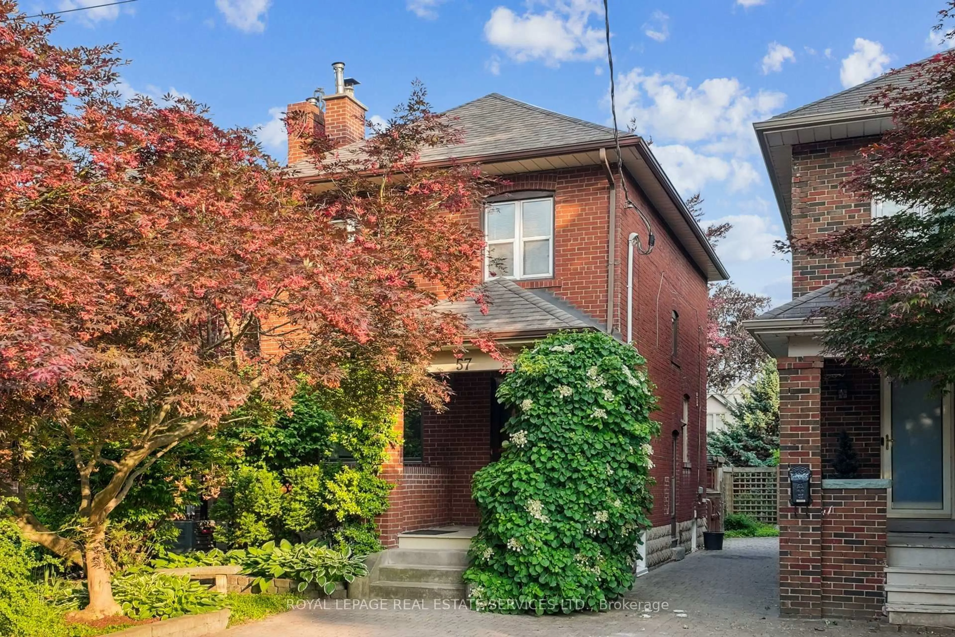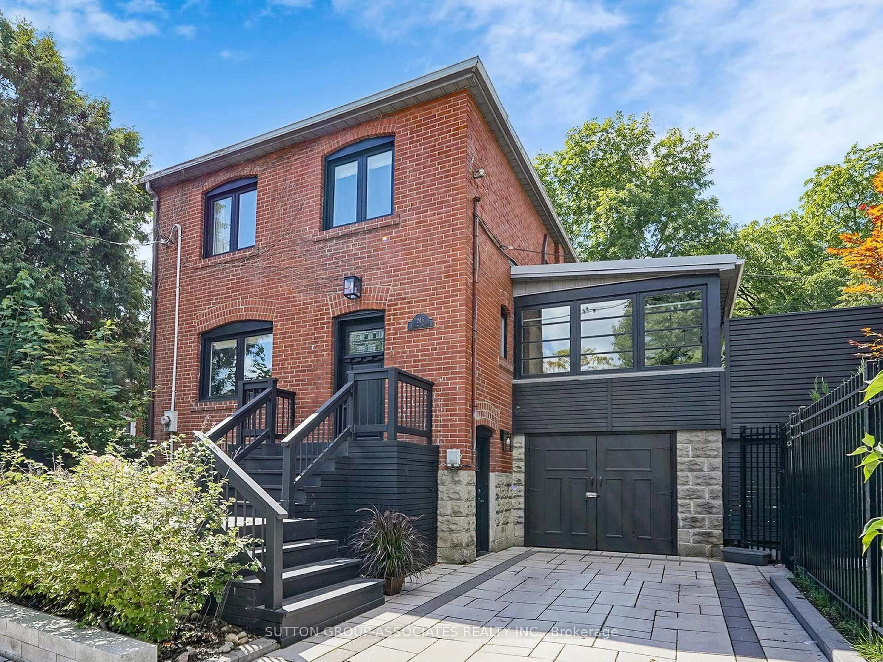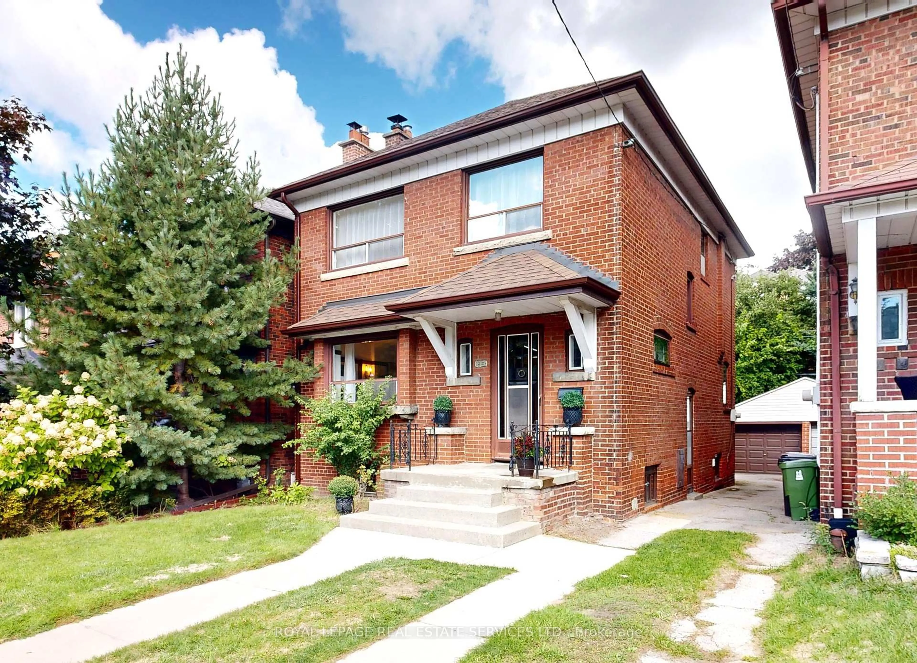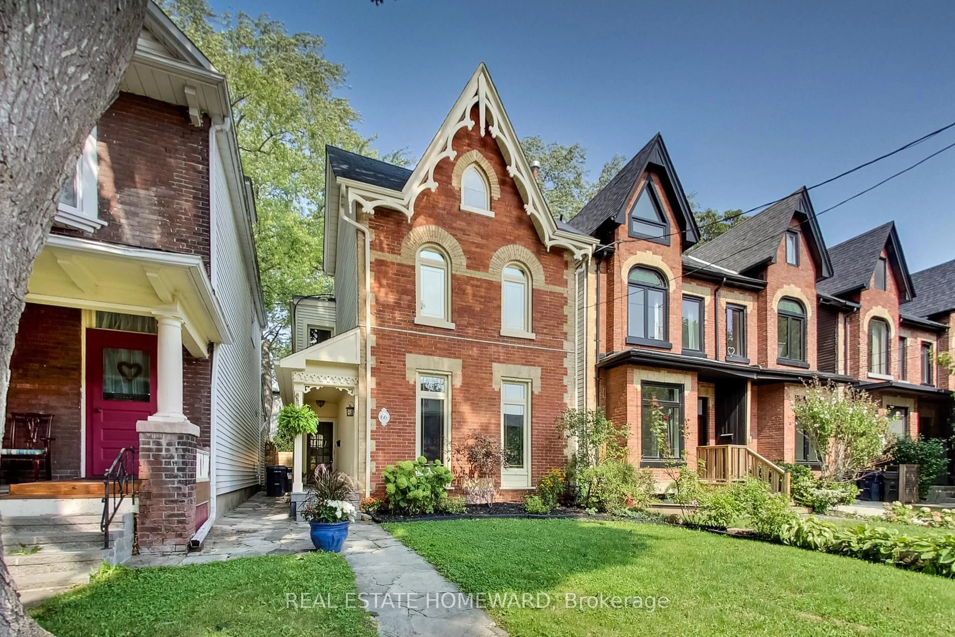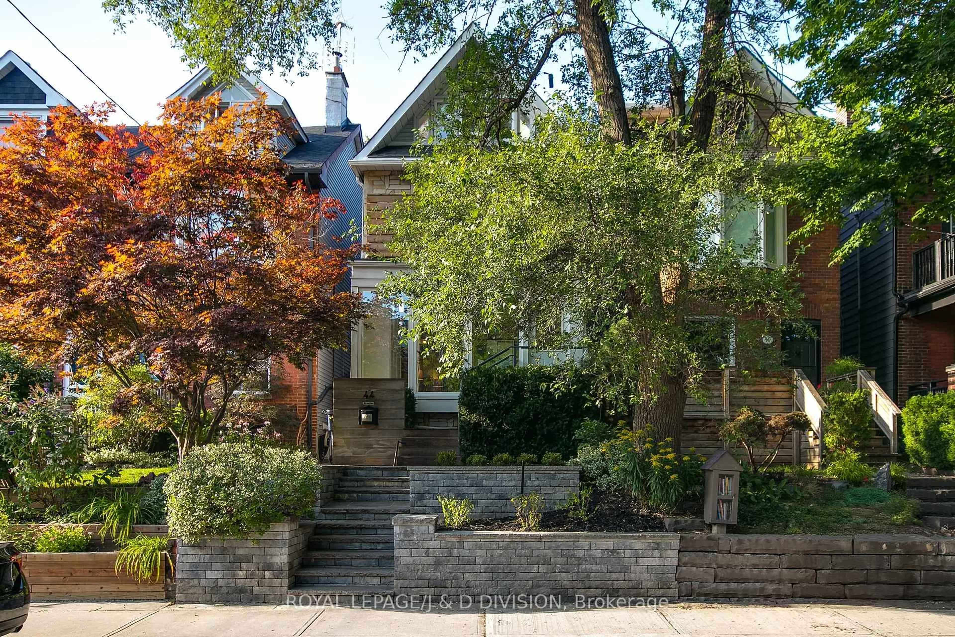Timeless elegance meets urban charm in one of Toronto's most sought-after neighborhoods LEGAL DUPLEX. This distinguished 5-bedroom, 2-bathroom detached residence offers a unique blend of space and sophistication. As you approach, the home's stately facade immediately captures your attention, hinting at the grandeur within. Step inside to discover a harmonious blend of classic architectural details and modern conveniences. High ceilings, original hardwood floors, and intricate moldings pay homage to the home's rich history, while updated amenities ensure comfortable contemporary living. The main floor boasts a spacious living room bathed in natural light, perfect for both intimate gatherings and grand entertaining. The adjacent dining area seamlessly connects to a well-appointed kitchen, featuring stainless steel appliances, ample cabinetry, and a cozy breakfast nook. Upstairs, four generously sized bedrooms provide serene retreats, each offering ample closet space and large windows that invite the outdoors in. The two full bathrooms are thoughtfully designed, combining functionality with timeless style. Situated in the vibrant High Park North community, 80 Mavety Street offers unparalleled access to Toronto's finest amenities. Enjoy leisurely strolls to High Park, explore the eclectic shops and cafes of The Junction, or commute effortlessly with nearby transit options. This exceptional property is more than just a home; it's a lifestyle. Don't miss the opportunity to own a piece of Toronto's architectural heritage in a location that truly has it all.
Inclusions: Stainless Steel Fridge x2, Stove x2, Microwave Range Hood x 2, Washer x2, Dryer x2, All Electrical Light Fixtures, All Window Coverings.
