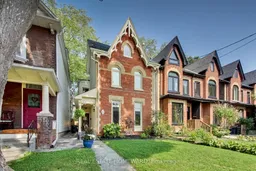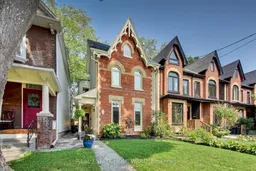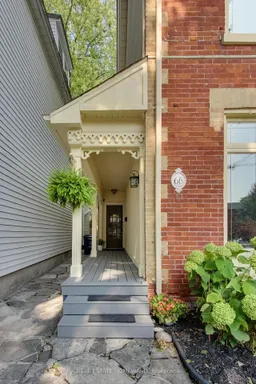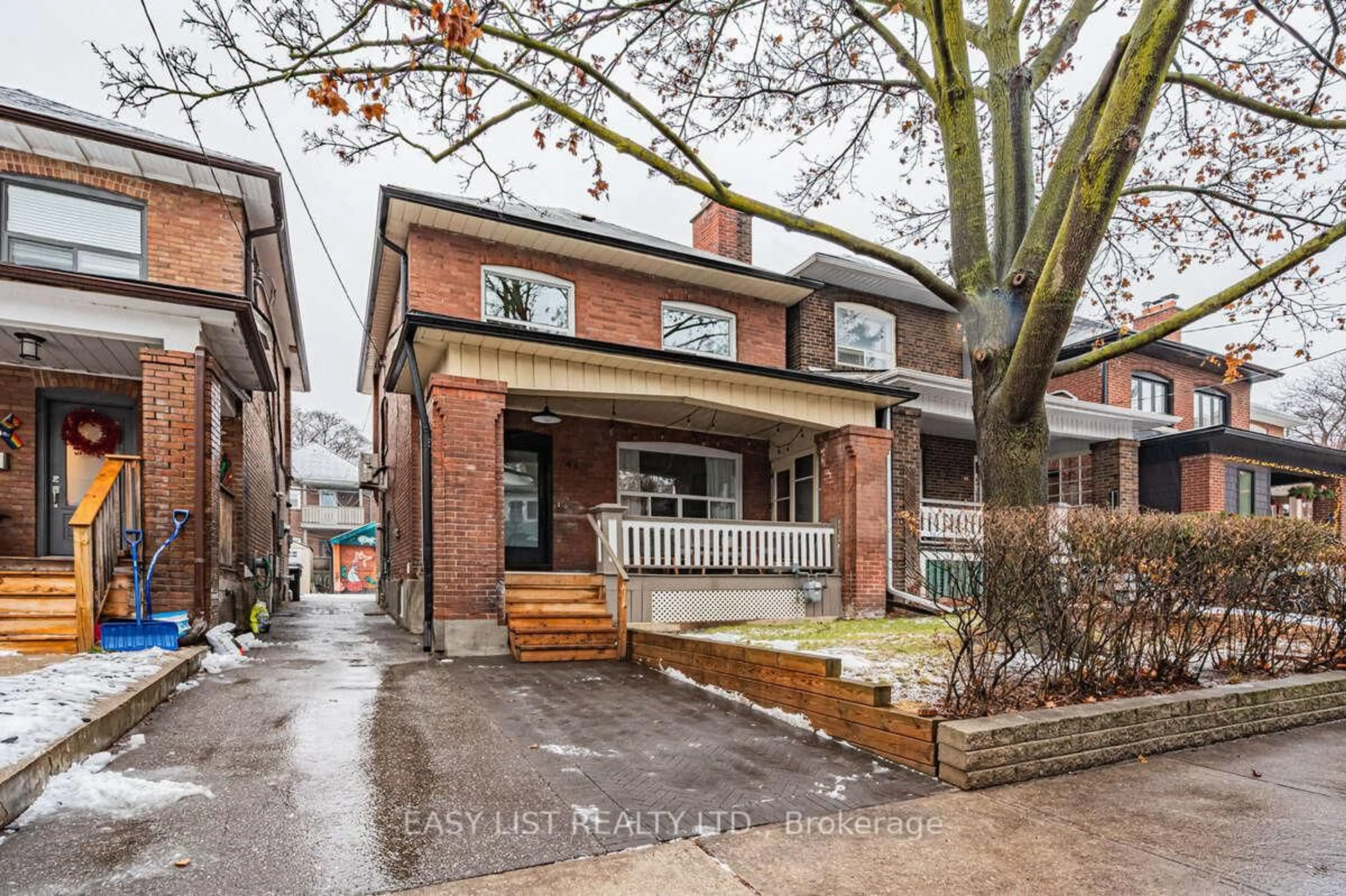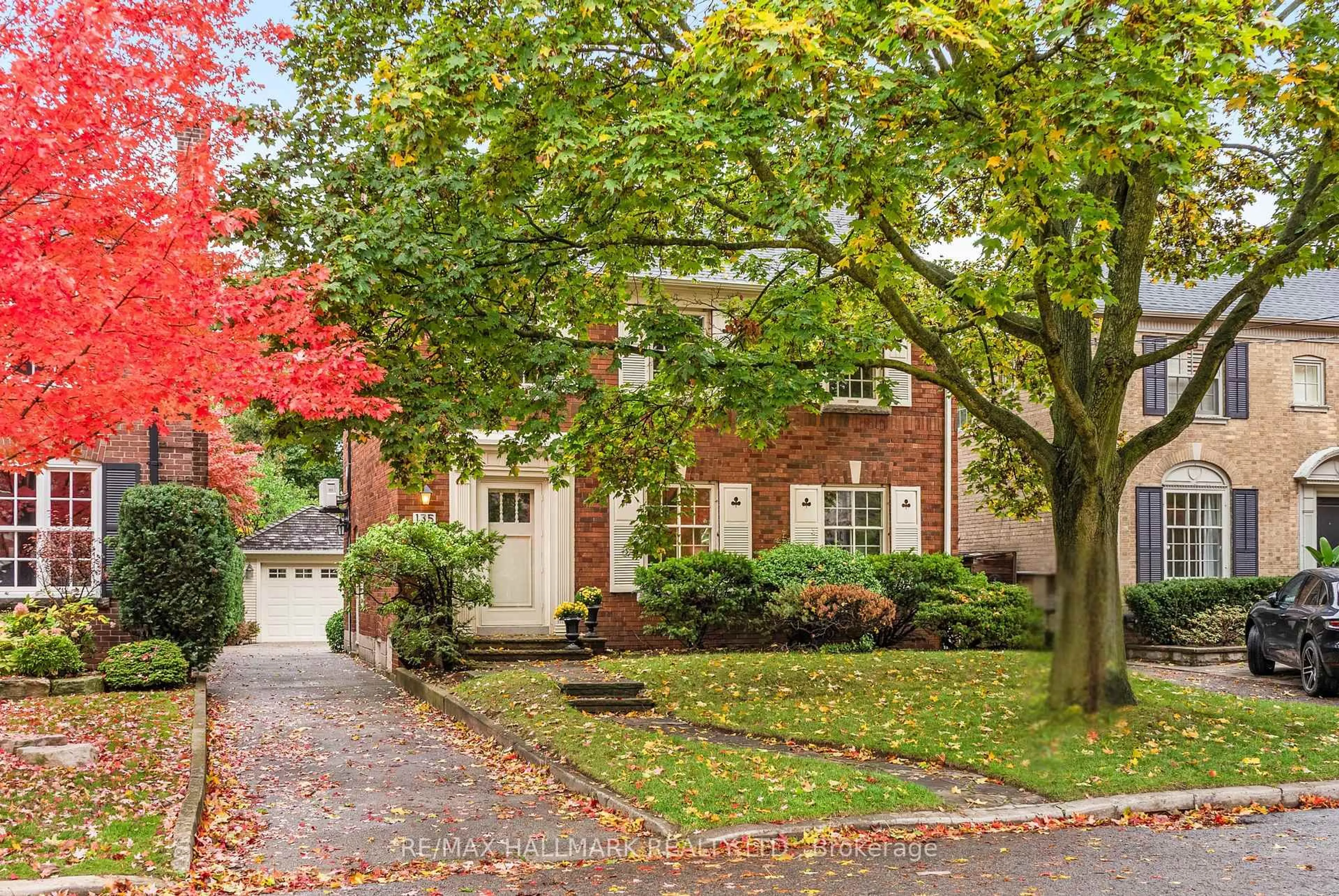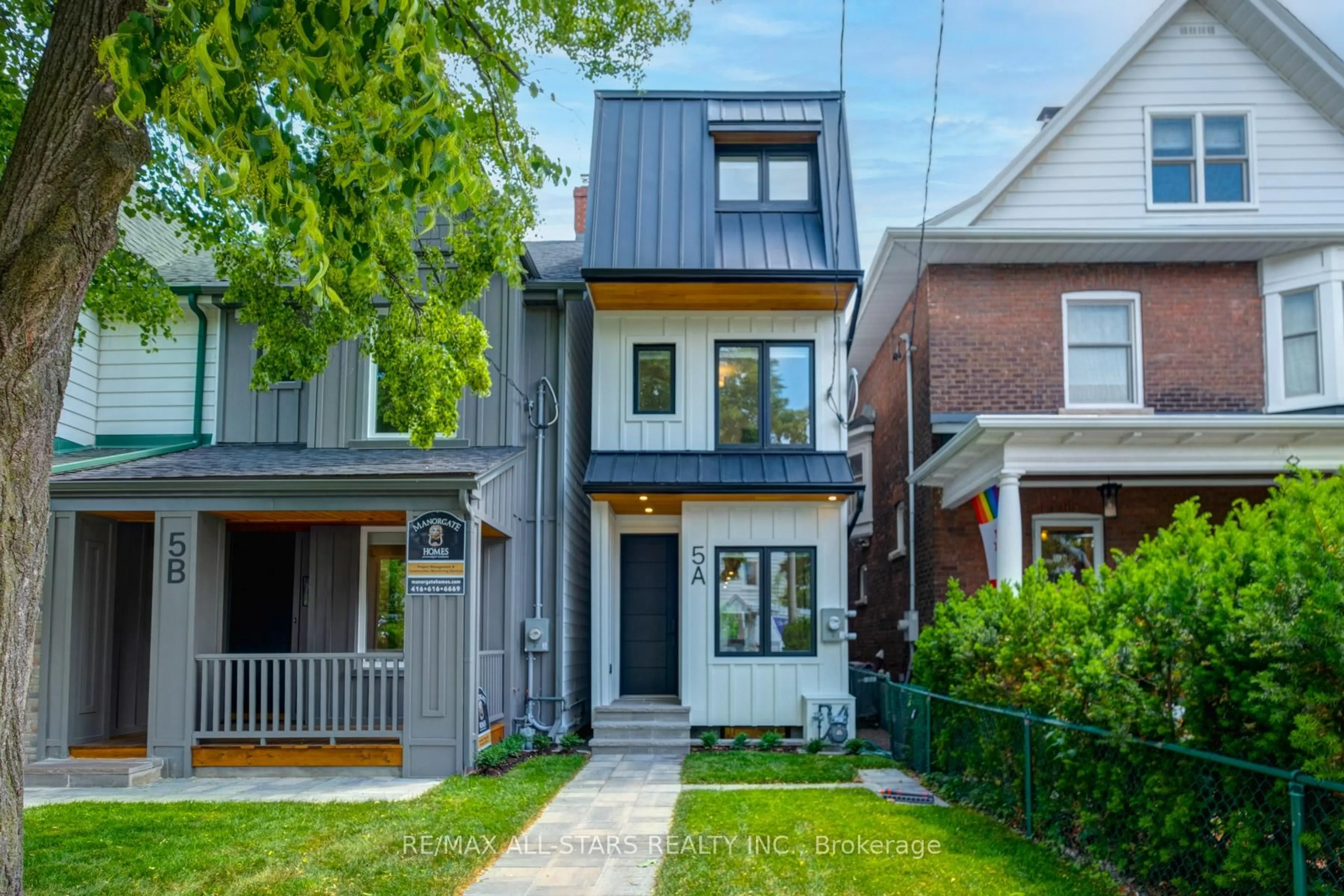Step back in time & embrace the charm and elegance of this thoughtfully upgraded, well maintained Victorian-era home nestled on a quiet family-oriented dead-end street perfect for children at play in a vibrant & coveted neighbourhood in South Riverdale. This iconic detached home (circa 1880) has great curb appeal, beautifully landscaped yard & boasts classic features including 9' ceilings on the main floor. This home is a true gem, perfect for those seeking a unique and timeless residence. The welcoming light-filled Foyer opens to a grand and spacious Living Room with a gas fireplace, custom built-in bookcases and hardwood floors. The Dining Room is perfect situation and allows for a more formal dining experience with large windows overlooking the garden. The kitchen offers plenty of counter space + storage along with stainless steel appliances. The Family Room on the main floor offers a 2nd gas fireplace with wall-wall built-in shelving, hardwood flooring and French doors that lead to a stunning, lush, private garden oasis with beautiful flagstones and an inviting sitting area for quiet reflection/wonderful gatherings. Fully fenced in yard with garden shed and flagstone parking pad for 1 car + 1 car in lane. The spacious primary bedroom with a stunning arched entryway offers wall to wall closets + hardwood flooring. The spacious Ensuite Laundry (on main floor) is a time saver for all your laundry needs. The lower level is unfinished, awaiting your personal touches. Steps away from schools, boutique shops, restaurants, cafes, inviting parks, bike paths, + transit making this an ideal location for both families and professionals.
