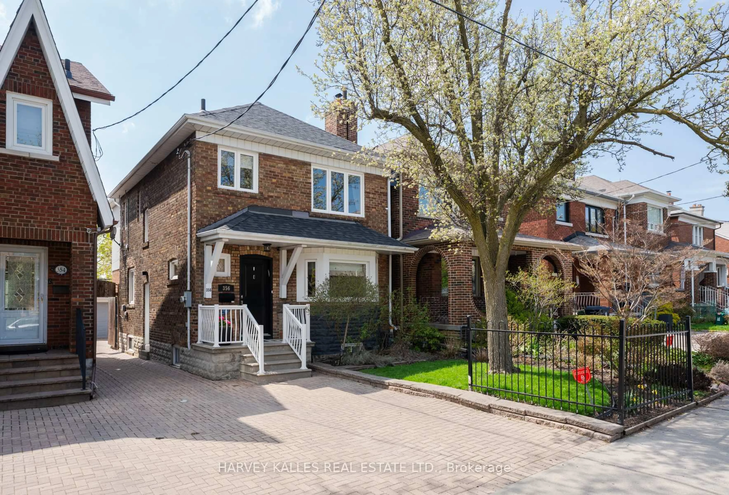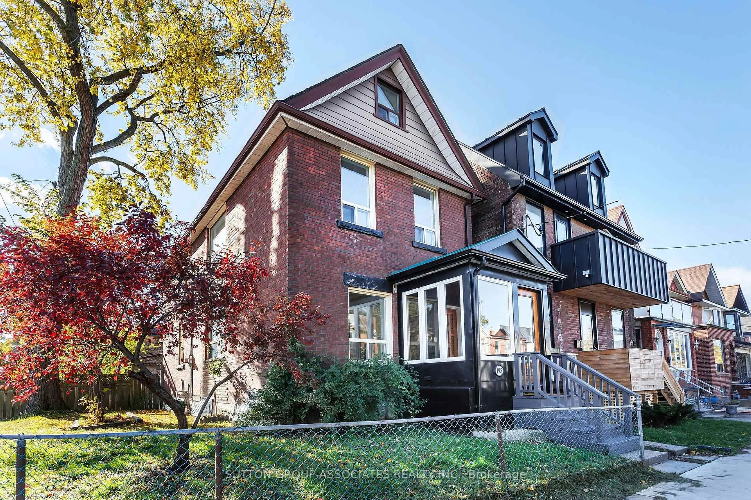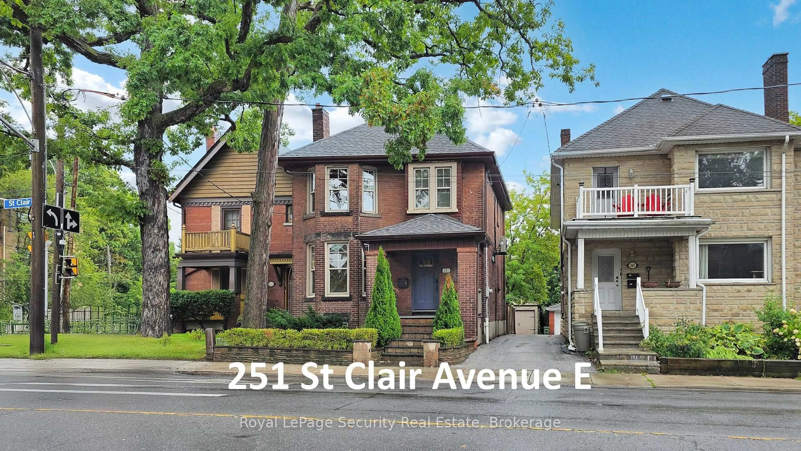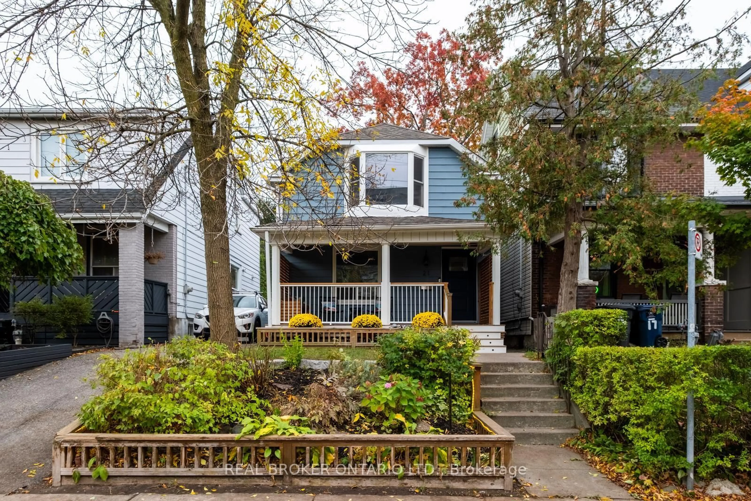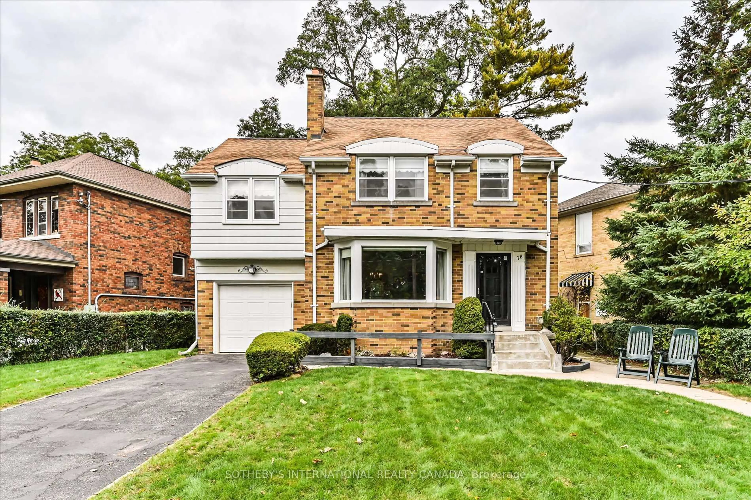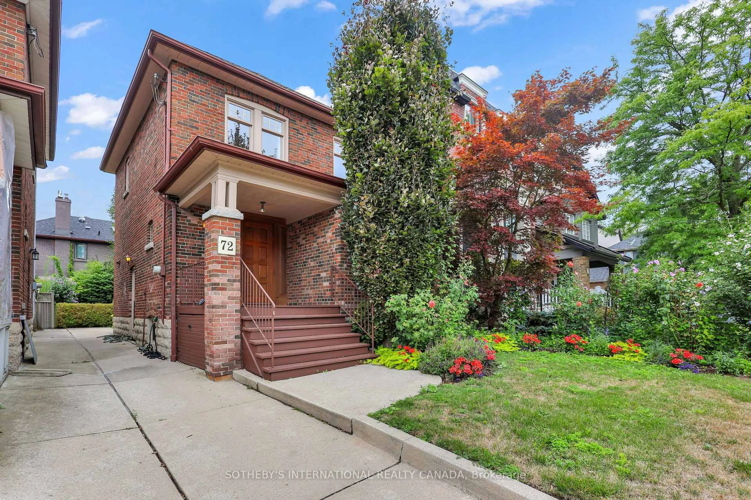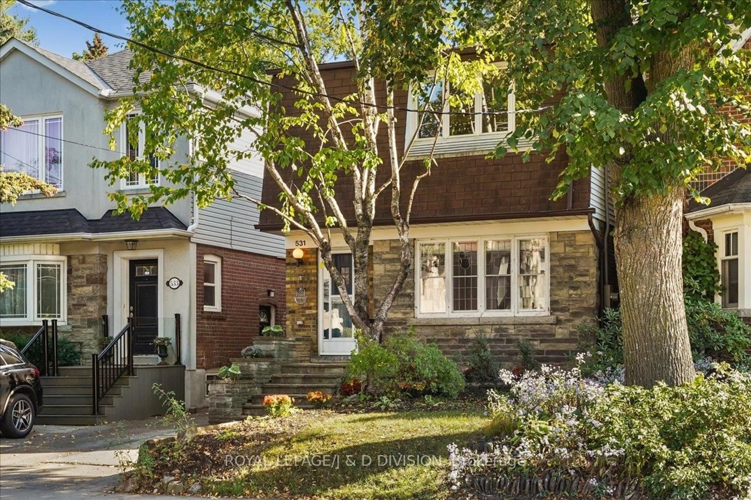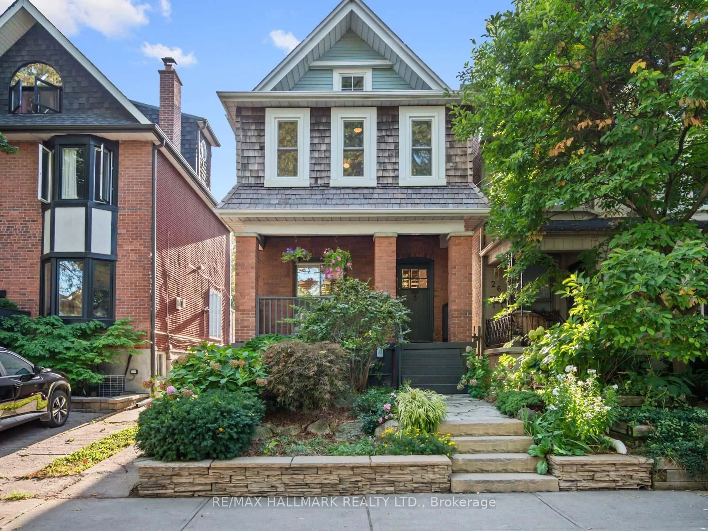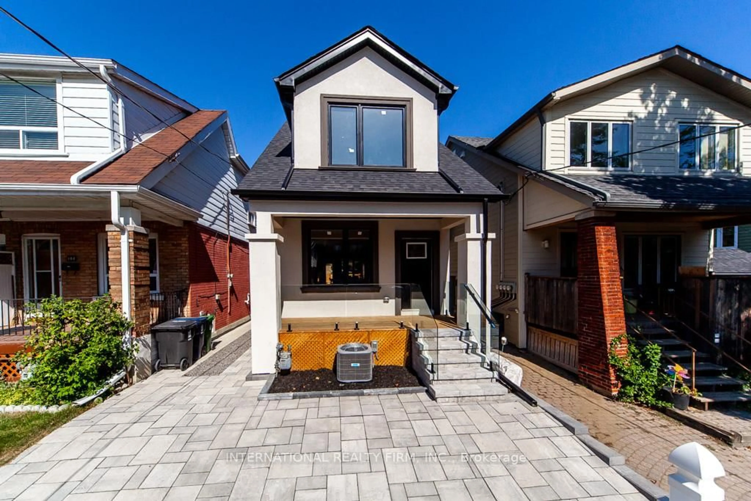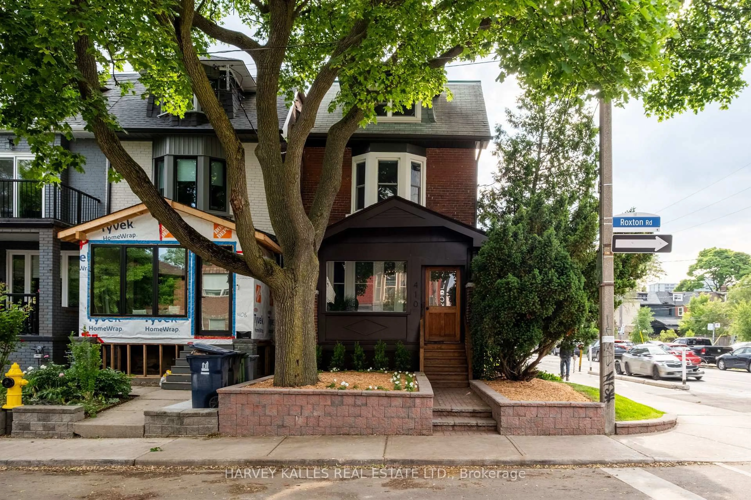Welcome to 356 Lauder Avenue in the heart of Oakwood Village-a beautifully updated, detached 3-bedroom, 4-bathroom home with a bright, functional layout and thoughtfully designed living spaces. Set on a 25 x 118 ft west-facing lot, this gem is tailored for modern family living. The main floor features real hardwood floors, a powder room, front hall closet, and an open concept living area. The dining space flows seamlessly into a custom kitchen outfitted with genuine wood cabinetry, a gas stove, pot filler, and centre island-offering both elegance and everyday practicality. Upstairs, the primary retreat includes a walk-in closet, double-vanity ensuite with ample storage, and access to a private second-level balcony. Two additional bedrooms, each with access to a full bathroom, complete the family-friendly upper level. The fully finished basement-with a separate side entrance, oversized guest bathroom, built-in storage, and sump pump-provides versatile space for guests, work, or play. Enjoy a professionally landscaped yard with gas BBQ hookup and rare parking for three: a front-yard legal pad, rear parking pad, and oversized single-car garage currently used as a home gym and storage. Recent upgrades include a 2024 tankless water heater (owned), chimney restoration, custom closets, landscaping, and designer blinds throughout. Just steps from local favourites like Smartiegym, Oakwood Espresso, Primrose Bagel, Porzia's, and Cano-this home is your gateway to a vibrant, walkable, family-focused community.
Inclusions: S/S Gas Stove, S/S Hood Range, S/S Microwave, S/S Dishwasher, S/S Fridge, A/C, Furnace, Tankless Water Heater, Sump Pump, Nest Thermostat, TV Wall Brackets (TVs not Included), All ELFs, All Window Coverings.
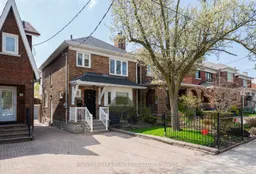 45
45

