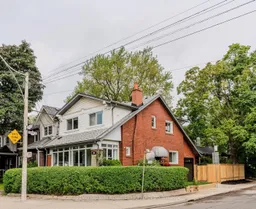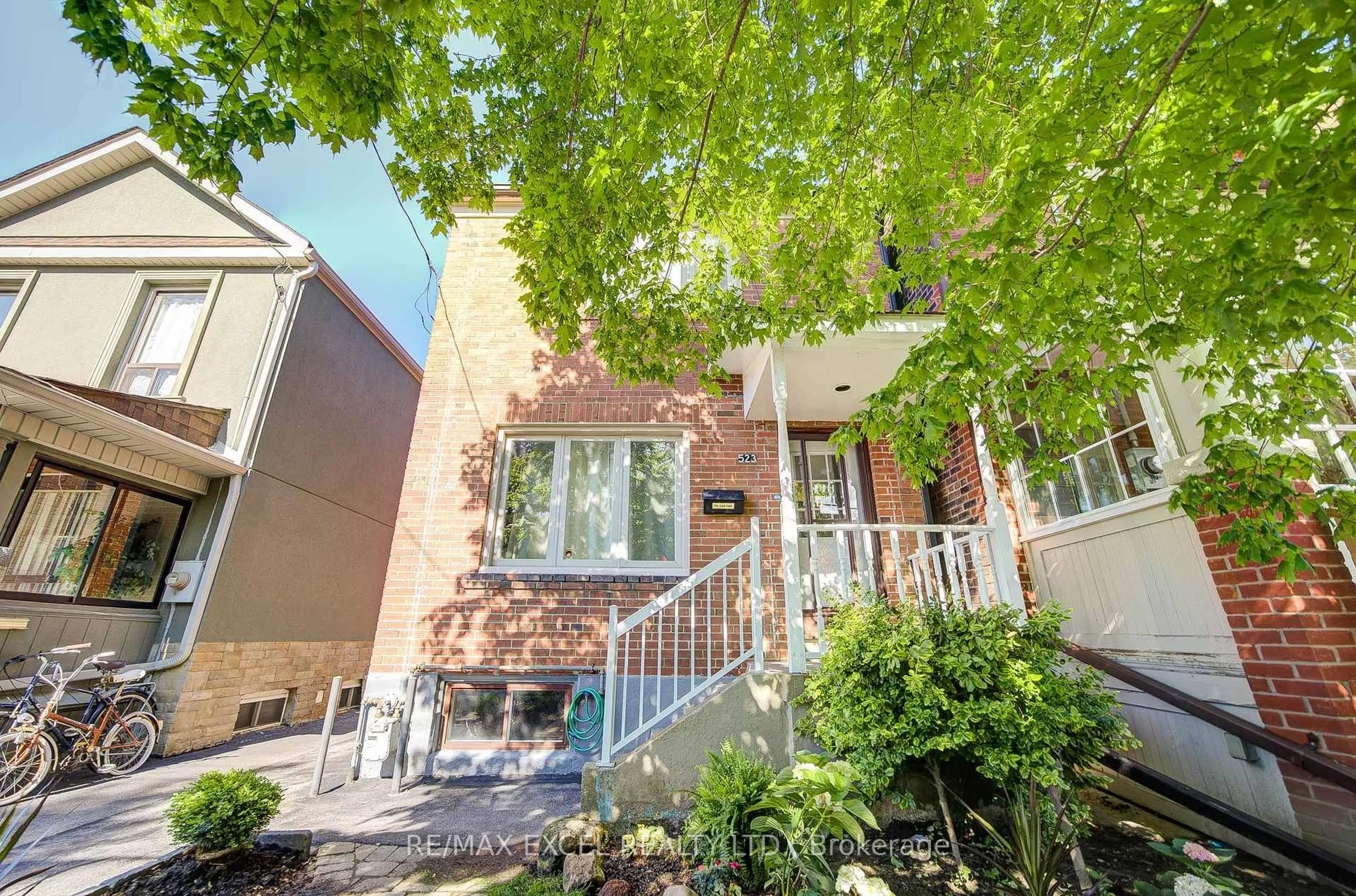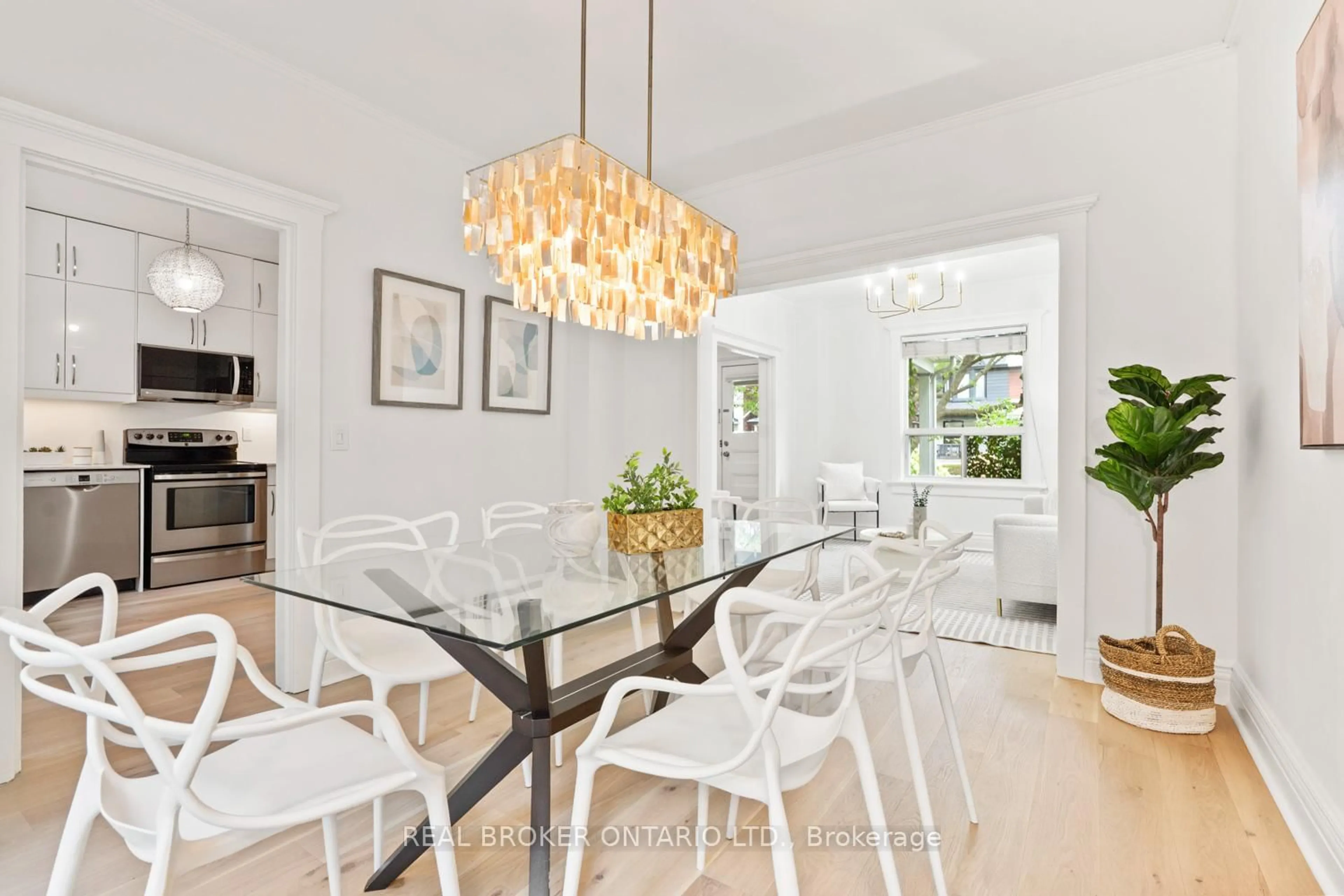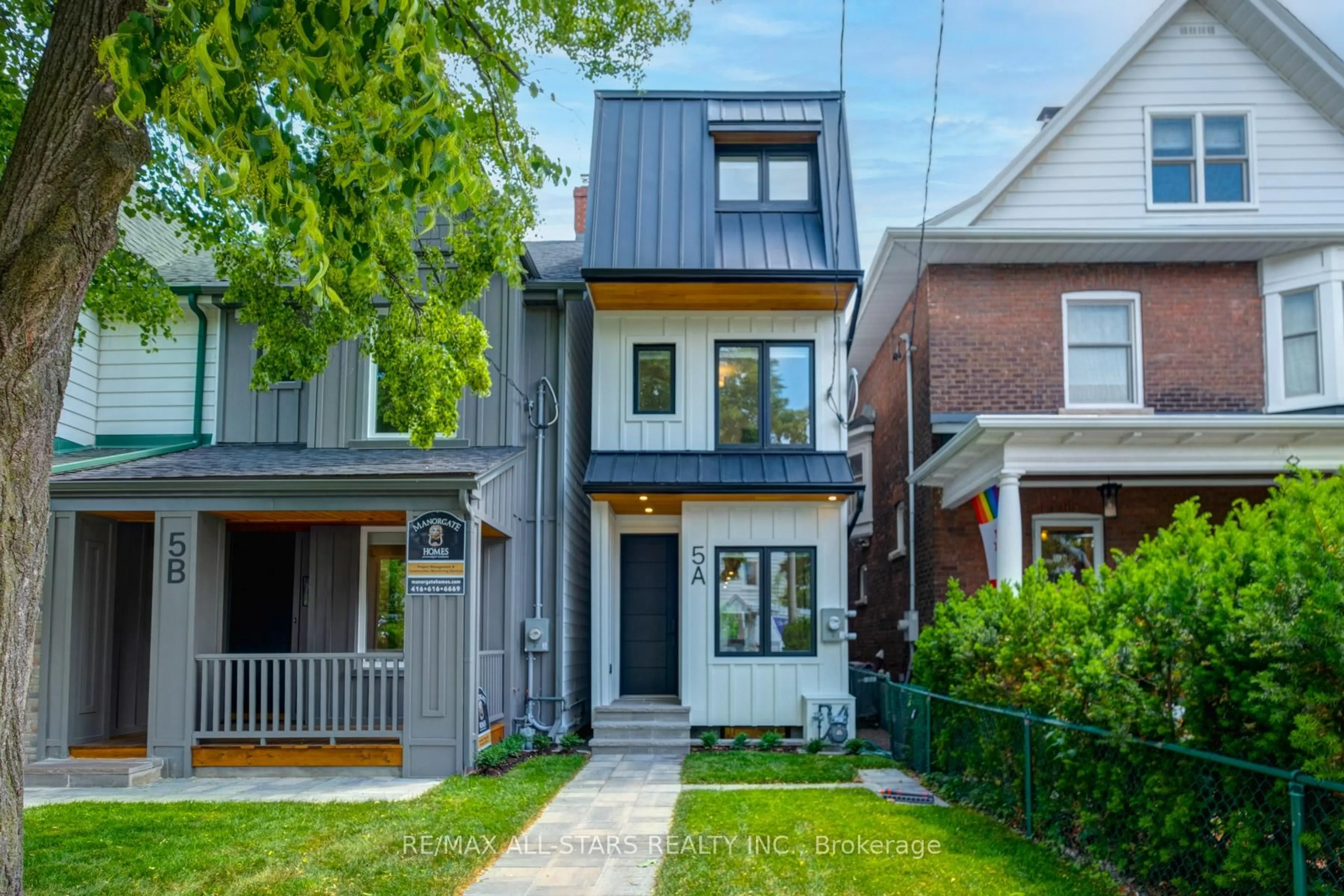Welcome to this stunning corner-lot home, fully transformed to offer the perfect blend of luxury and family-friendly comfort. With a private driveway and garage that fronts onto Bowmore Road, this newly renovated home is move-in ready and filled with thoughtful touches throughout. Step inside to a bright, open layout where every inch has been carefully considered - from new framing, insulation, drywall, wiring, and plumbing, to elegant glass staircase railings and stained Douglas Fir trim. The custom kitchen features quartz countertops, a spacious island, and a suite of new appliances, making it as functional as it is stylish. The sunroom is a versatile bonus space, ready to serve as a formal dining area, cozy reading nook, or home office. Upstairs, the primary suite is a true retreat, with custom built-ins, a large ensuite complete with heated floors, a deep soaker tub, rainfall shower, and bonus washer/dryer for added convenience. Two more bedrooms and a full bathroom provide plenty of room for family and guests. The fully underpinned basement boasts 8-foot ceilings, a comfortable entertainment area, a bedroom, a 3-piece bathroom, a second laundry area, and a separate entry that offers easy potential for an income or nanny suite conversion. Outside, you'll find a super private backyard, perfect for relaxing or entertaining - and you're just steps from Bowmore Road Junior and Senior Public School, shops, and transit. You'll also discover a caring community here, one that welcomes you with a sense of belonging and support. Lovingly cared for by the same family since 1988, this home has been completely reimagined to offer a new chapter of comfort, warmth, and community.
Inclusions: All existing appliances: fridge, stove, microwave, dishwasher, 2 x washer/dryers, bar fridge, all electrical light fixtures, all blinds








