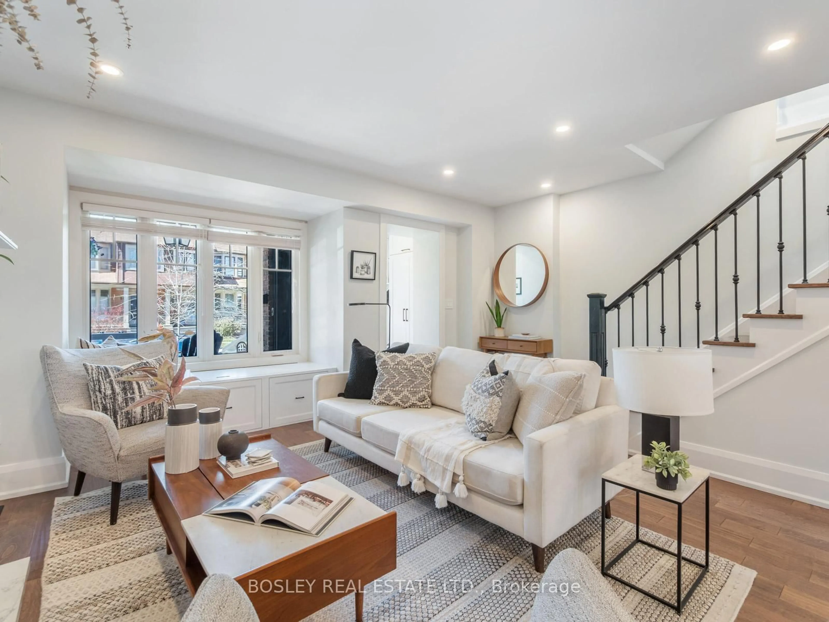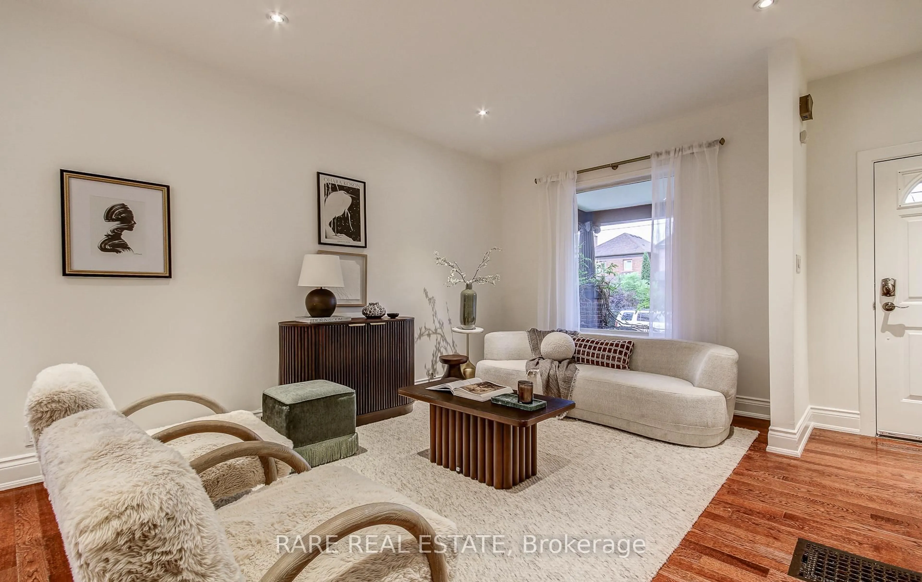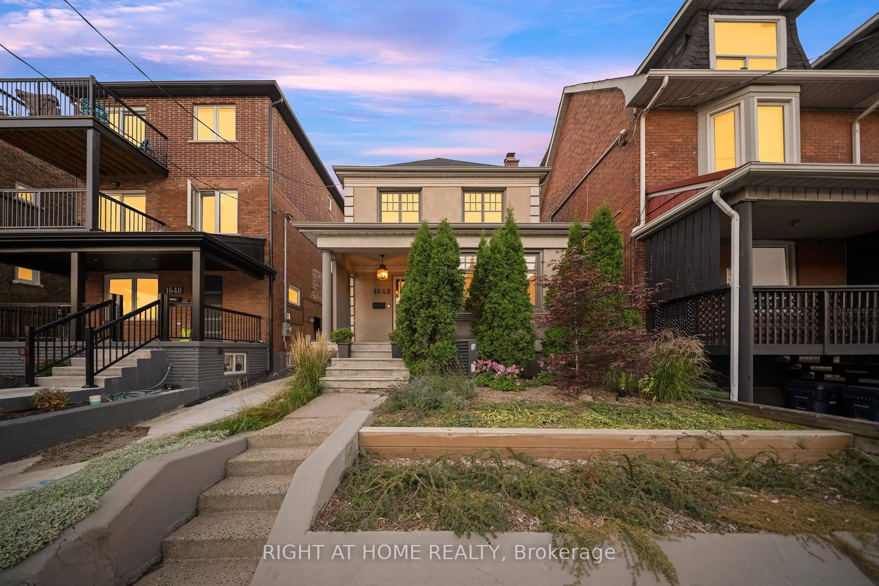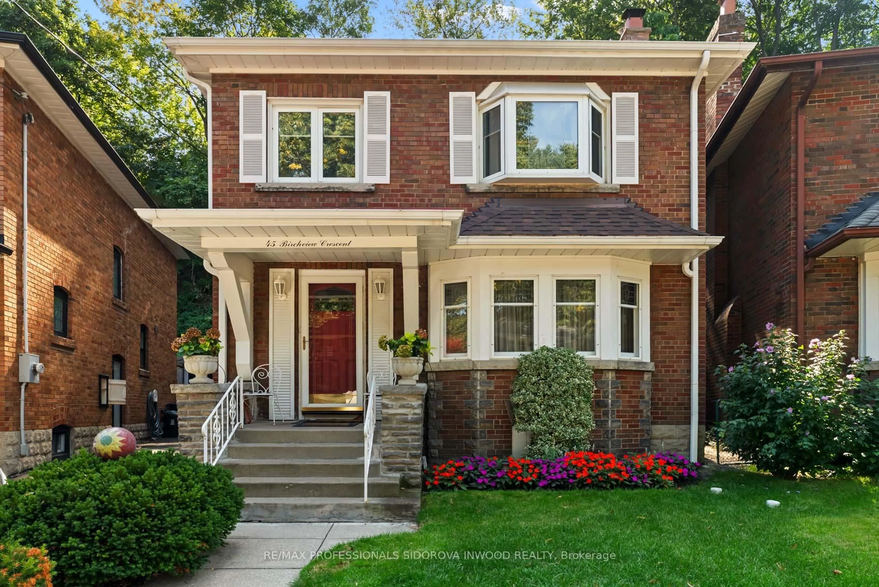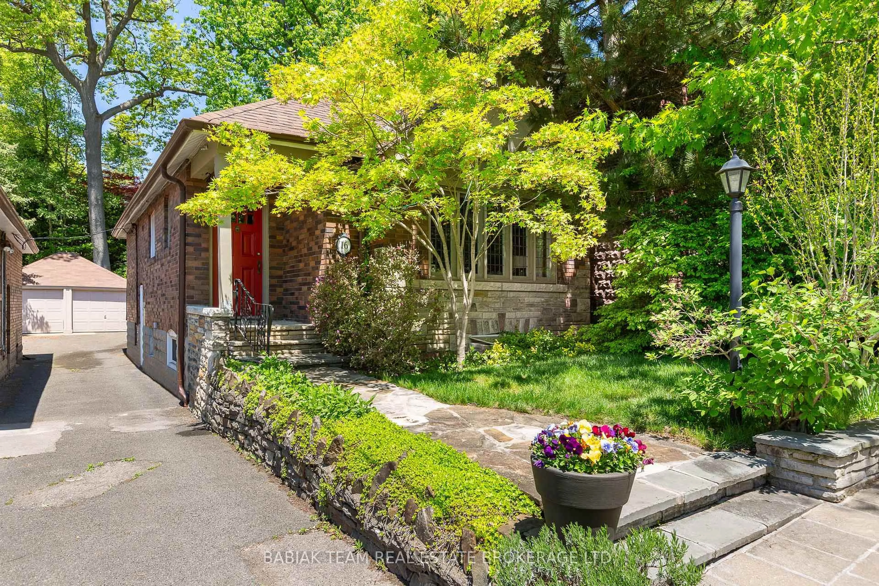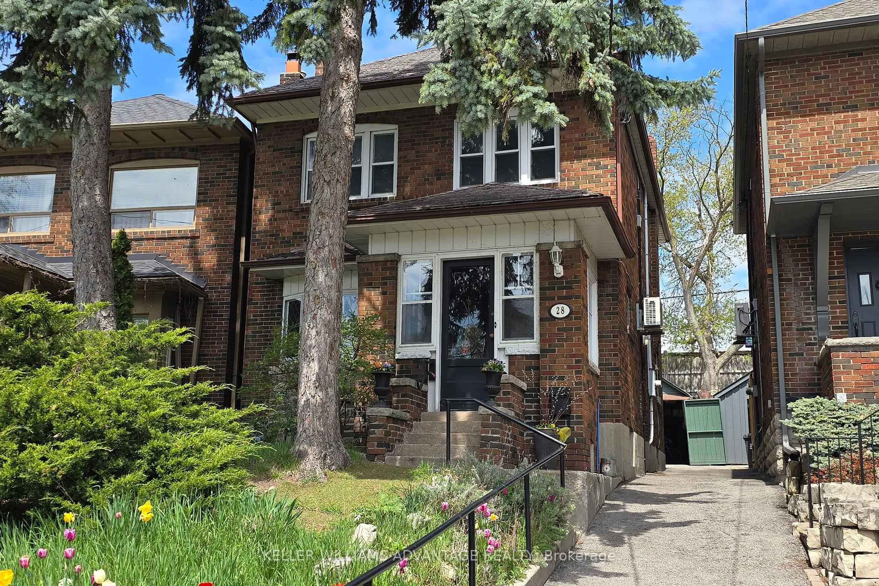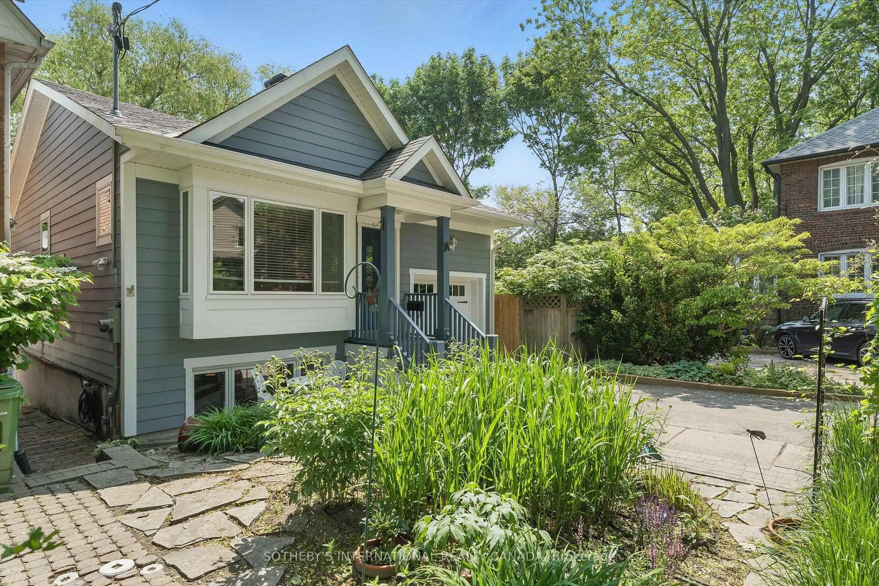Welcome to 13 Patricia Drive, a beautifully renovated detached home, fully gutted in 2019 with thoughtful design at every turn. Every inch of this home has been curated for modern family living. The main level features a welcoming foyer with custom storage and built-in bench. Step into the open-concept living room where a cozy gas fireplace with quartz surround sets the tone. A convenient 2-piece powder room is perfect for guests. The entertainer's kitchen boasts a large island, abundant cabinetry, and seamless flow into the dining area. Expansive corner windows flood the space with natural light. Upstairs, the primary suite offers a walk-in closet and beautifully appointed ensuite bath. The second bedroom features semi-ensuite access-ideal for kids or guests-while the third bedroom includes a spacious double closet with custom inserts. Upper-level laundry adds everyday convenience for busy families. The finished basement provides a large rec room, a 4-piece bathroom, and even a sauna! Perfect for unwinding after a long day. The private, low-maintenance backyard is ready for entertaining. Featuring a new composite deck, modern stone patio, and a detached garage turned flex space, perfect for storage or additional outdoor living, you'll love having guests over this summer! All of this located on a quiet, tree-lined street just steps to the Danforth. With all of Toronto's conveniences outside your front door, enjoy local parks, schools, and prime access to transit (Woodbine subway and Danforth Go are both a short walk away).This is the family home you've been waiting for!
Inclusions: Stainless Steel Appliances: LG Fridge, Samsung Oven/Stove, Samsung Dishwasher, B/I GE Microwave. Samsung Washer & Dryer. All Electrical Light Fixtures, All Window Coverings (aside from those noted in exclusions), Nest Thermostat, Nest Front Doorbell, Nest Front Yard Camera. Sauna.
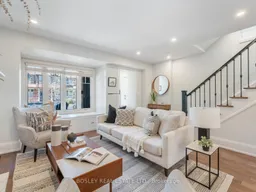 40
40

