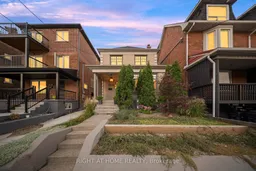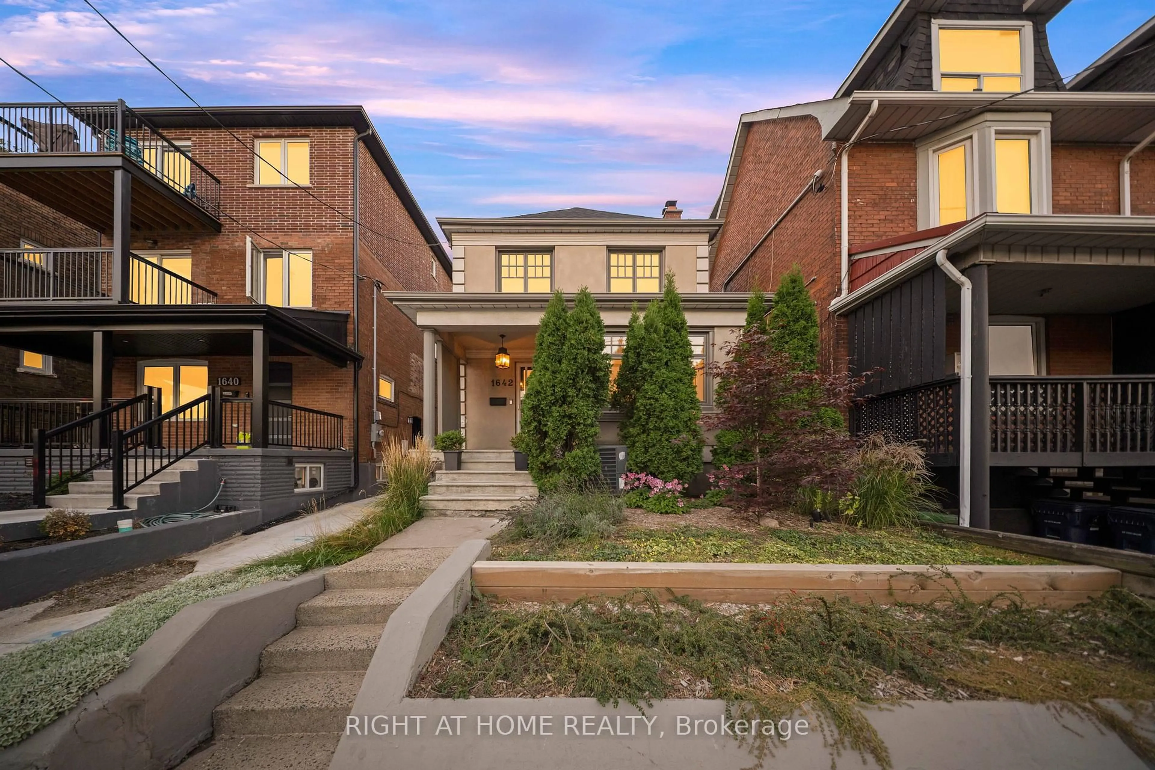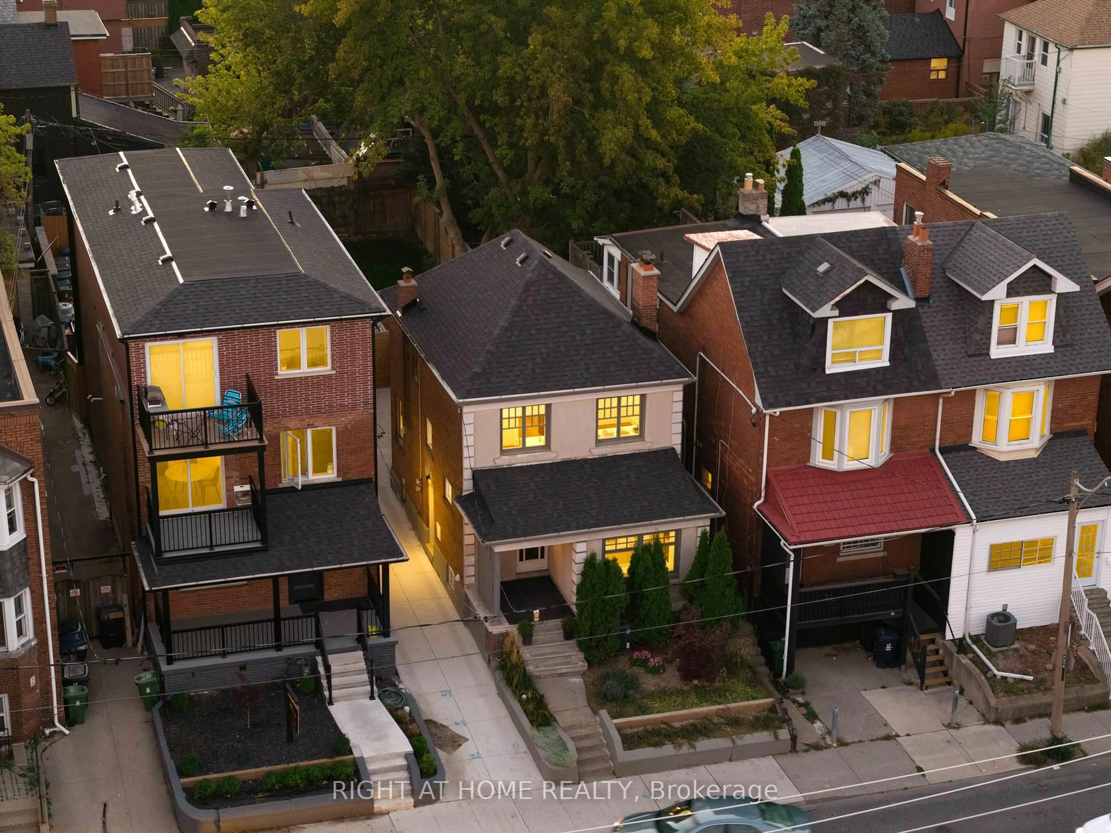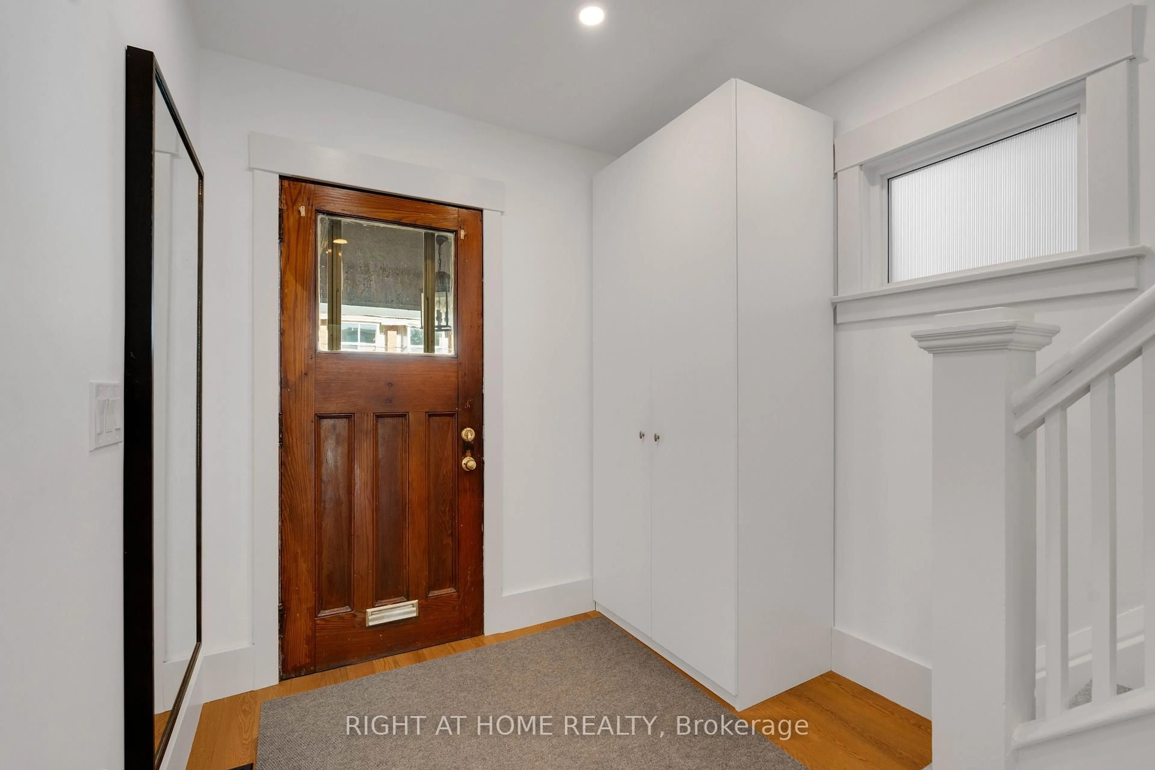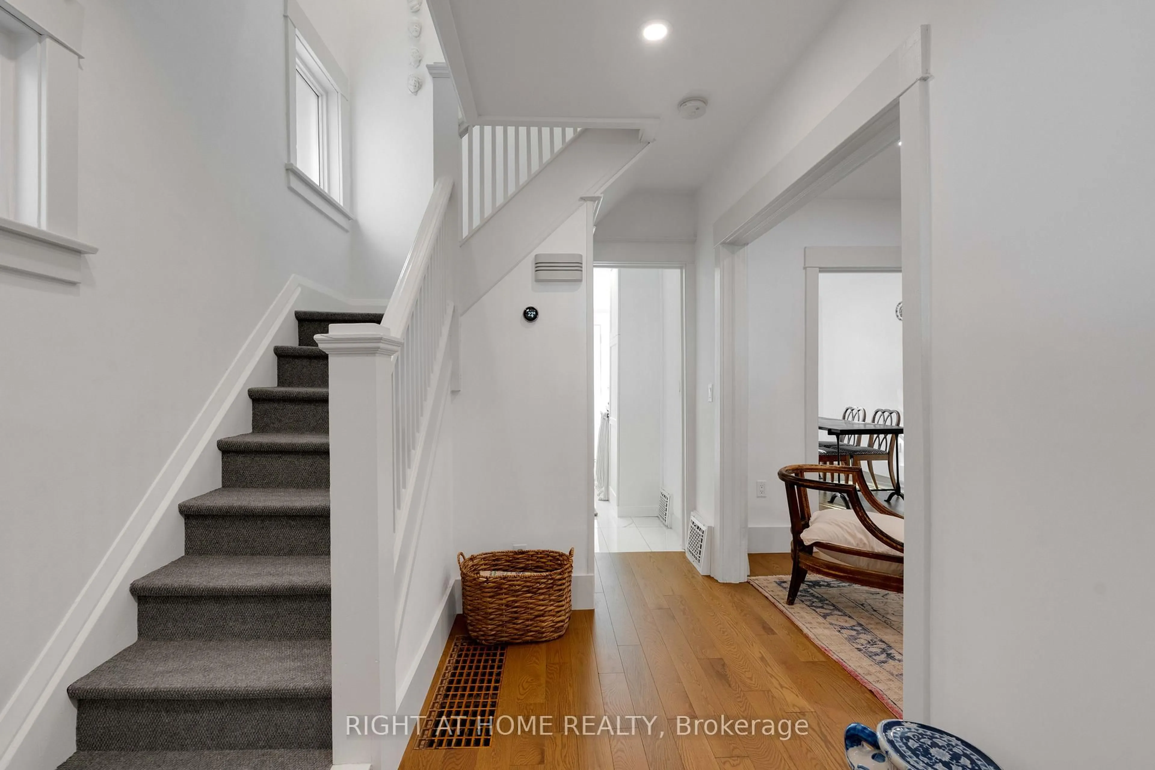1642 Dufferin St, Toronto, Ontario M6H 3L8
Contact us about this property
Highlights
Estimated valueThis is the price Wahi expects this property to sell for.
The calculation is powered by our Instant Home Value Estimate, which uses current market and property price trends to estimate your home’s value with a 90% accuracy rate.Not available
Price/Sqft$1,518/sqft
Monthly cost
Open Calculator
Description
Welcome to your new home in one of Toronto's most vibrant and culturally rich neighbourhoods - Corso Italia! Perfectly situated just steps from the shops, cafés, and buzz of St. Clair Avenue West, this 3-bedroom, 2-bathroom home was extensively renovated and upgraded in recent years thoughtfully blending modern conveniences with the timeless charm of an older home. It's got Magic windows throughout with retractable screens, updated plumbing, a new roof, new gutters just to name a few. There's even a waste stack already in place, so you can easily enclose the porch and add a powder room if desired. With a bright, open living space and a well-laid-out main floor that brings in plenty of natural light and room to relax or entertain. Beyond the back door, discover a lush, fully fenced backyard that offers a rare sense of tranquility in the city. Thoughtfully landscaped with mature greenery, a stone patio, and cozy seating areas, this space is perfect for al fresco dining, weekend lounging, or evening entertaining under the stars. Whether you're a gardener, a BBQ enthusiast, or simply crave a quiet place to unwind, this backyard delivers. It's your private retreat, right in the heart of Toronto. Live in the heart of Corso Italia, a walkable, culturally rich neighbourhood known for its Italian heritage, strong community feel, and exciting mix of shops, restaurants, and local spots. You're just steps from St. Clair West, with easy access to streetcar lines, parks, schools, and downtown Toronto. This is more than a home - it's a lifestyle. From the charm of the interior to the calm of your own backyard escape, all just minutes from the city's best dining and entertainment - this is urban living, elevated.
Property Details
Interior
Features
Main Floor
Family
3.24 x 2.19hardwood floor / Large Window
Kitchen
2.25 x 3.92Ceramic Floor / W/O To Garden / Window
Living
3.1 x 4.01hardwood floor / Combined W/Dining / Fireplace
Dining
3.1 x 3.97hardwood floor / Combined W/Living / Large Window
Exterior
Features
Parking
Garage spaces -
Garage type -
Total parking spaces 2
Property History
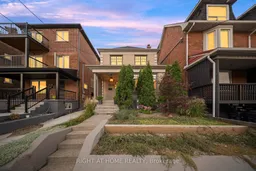 34
34