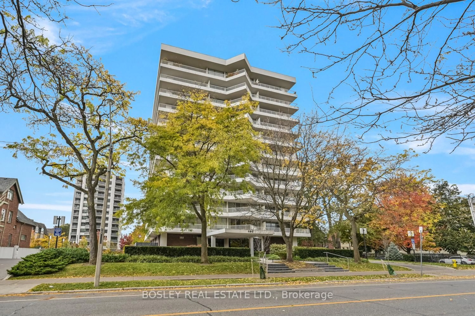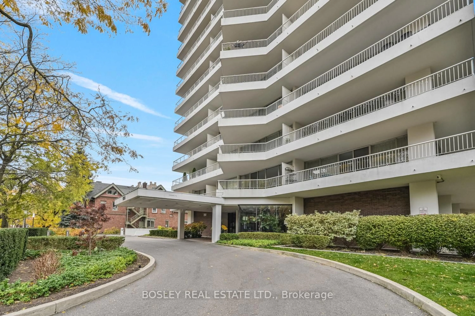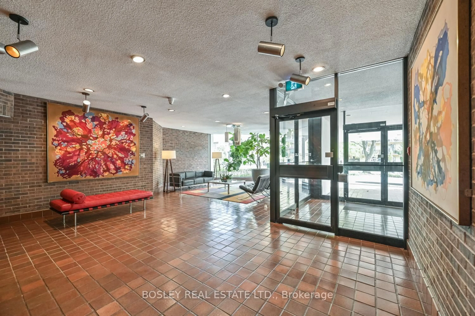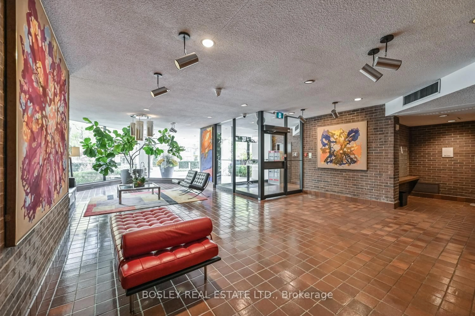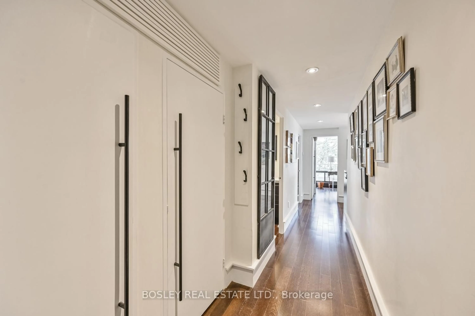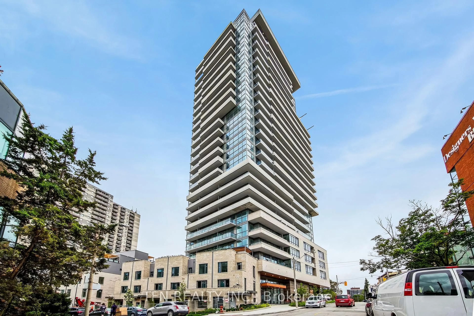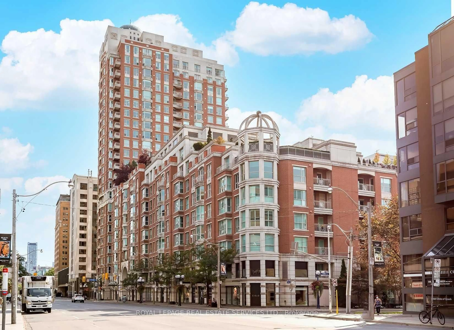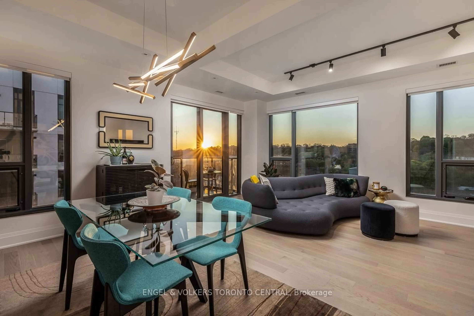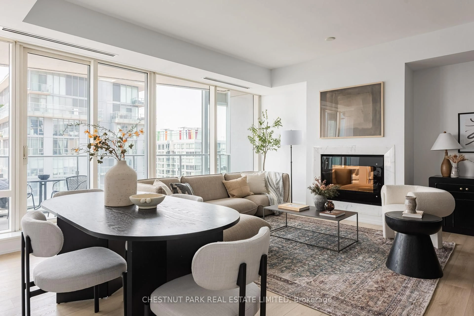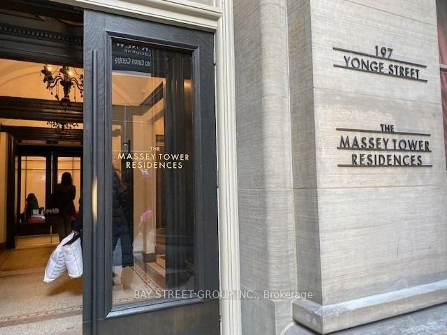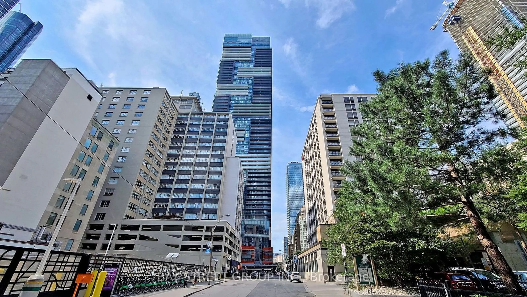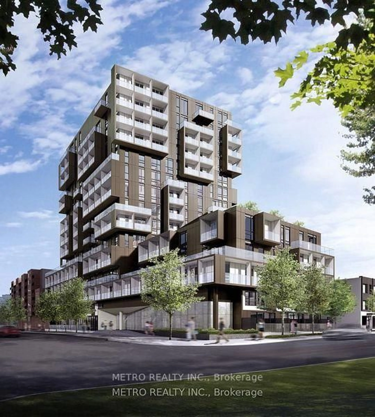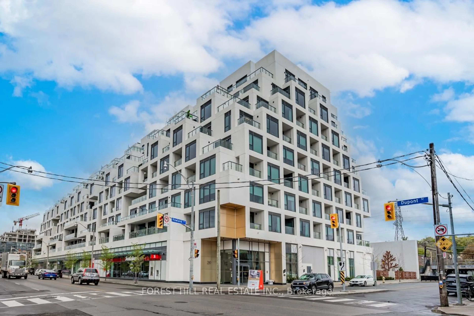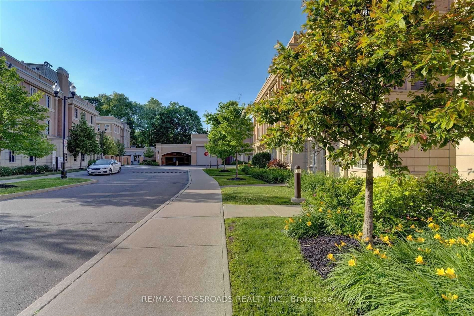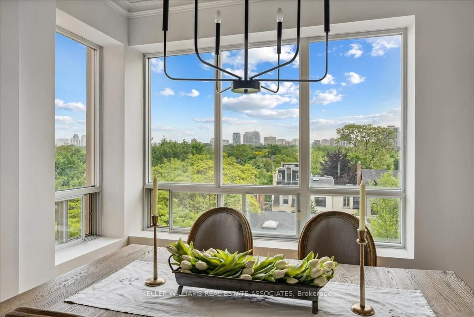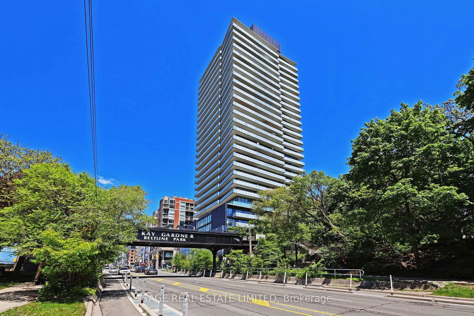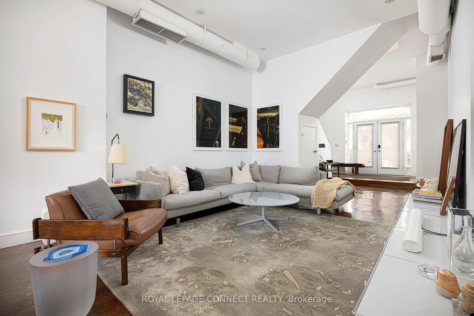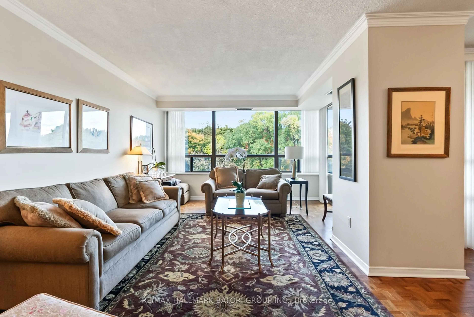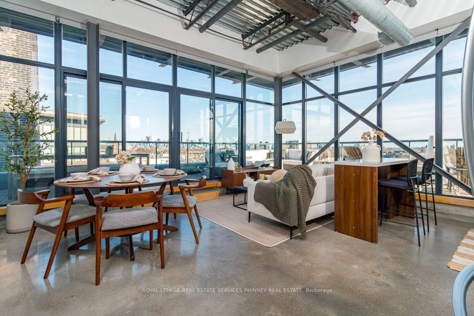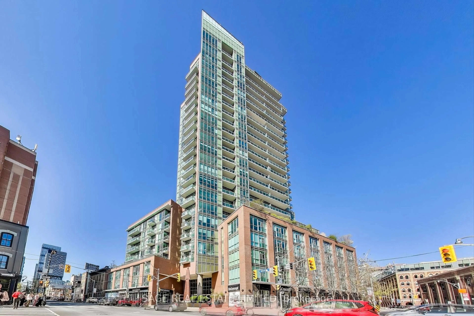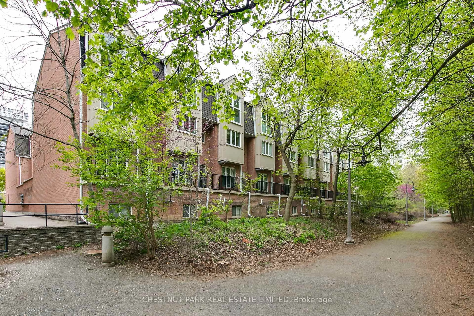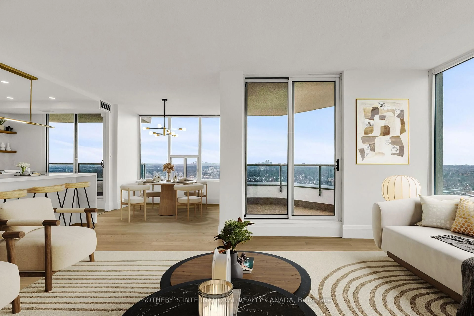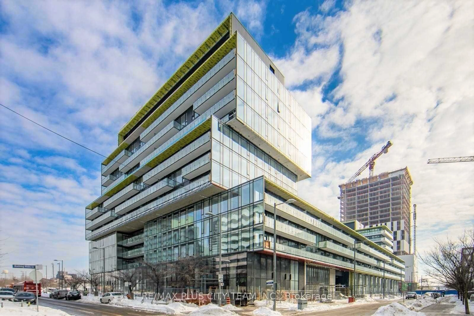190 St George St #702, Toronto, Ontario M5R 2N4
Contact us about this property
Highlights
Estimated ValueThis is the price Wahi expects this property to sell for.
The calculation is powered by our Instant Home Value Estimate, which uses current market and property price trends to estimate your home’s value with a 90% accuracy rate.Not available
Price/Sqft$1,362/sqft
Est. Mortgage$6,377/mo
Maintenance fees$1531/mo
Tax Amount (2024)$5,822/yr
Days On Market44 days
Description
Refined Urban Living in the Heart of the Annex! Rare Opportunity in boutique mid-century building. Designed by renowned architect Joseph A. Medewski and named by the National Post as one of Toronto's top ten residential towers, the building is a quiet standout- long appreciated by those who value timeless design and enduring quality.Located on the preferred side of the building, this spacious 2-bedroom, 2-bathroom suite offers 1,089 square feet of tastefully appointed interiors. Experience the practicality of condo living without sacrificing comfort or style. Floor-to-ceiling windows surround the open-concept living and dining area, bathing it with natural light and perfectly framing sweeping city views. The kitchen serves both beauty & function with quartz counters, stainless steel appliances, ample storage, built-in pantry, breakfast bar, and built-in wine fridge. Seamlessly entertain guests with a dining space that accommodates a dining table for 8- ideal for down-sizers seeking familiar comforts & elegance. The primary bedroom is a peaceful retreat, offering dual closets, floor-to-ceiling windows, direct access to the wrap-around balcony, and a thoughtfully renovated ensuite (completed in September 2024). Outside, the balcony is a rare urban oasis with views of the city skyline and mature treetops - an idyllic setting for morning coffee, intimate dinners, or unwinding at the end of the day. Together, the suites light-filled interior and outdoor space create a true sense of urban al fresco living. A mid-century gem - this is a residence for the discerning. Enjoy the very best of the Annex, Yorkville & Bloor, with transit at your doorstep and just moments to renowned restaurants, galleries, shops, cafés, U of T, the ROM, and more! *Hallway refurbishment set to commence this year*
Property Details
Interior
Features
Flat Floor
Foyer
5.4 x 1.32hardwood floor / Pot Lights / Closet
Living
5.02 x 4.02hardwood floor / Open Concept / W/O To Balcony
Dining
4.0 x 2.9hardwood floor / Open Concept / Combined W/Living
Kitchen
3.2 x 3.0Breakfast Bar / Quartz Counter / Stainless Steel Appl
Exterior
Features
Parking
Garage spaces 1
Garage type Underground
Other parking spaces 0
Total parking spaces 1
Condo Details
Amenities
Bbqs Allowed, Bike Storage, Exercise Room, Visitor Parking
Inclusions
Property History
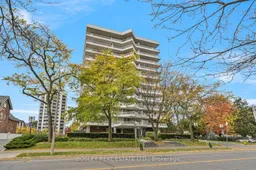 30
30Get up to 1% cashback when you buy your dream home with Wahi Cashback

A new way to buy a home that puts cash back in your pocket.
- Our in-house Realtors do more deals and bring that negotiating power into your corner
- We leverage technology to get you more insights, move faster and simplify the process
- Our digital business model means we pass the savings onto you, with up to 1% cashback on the purchase of your home
