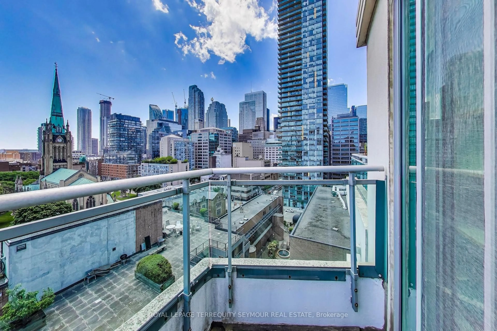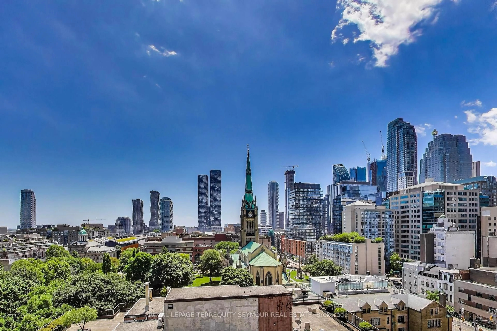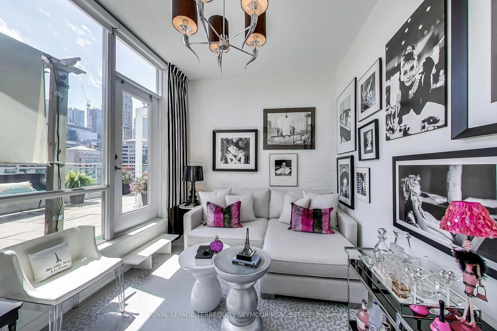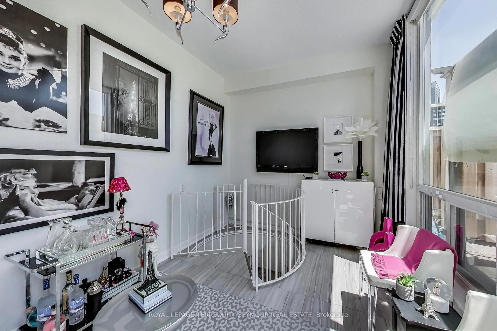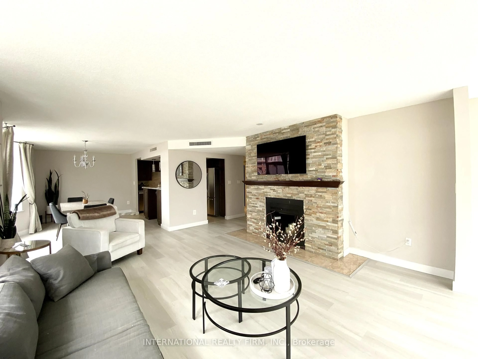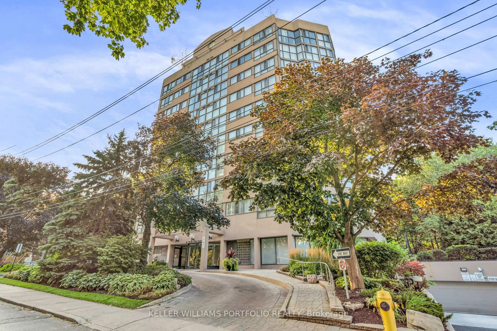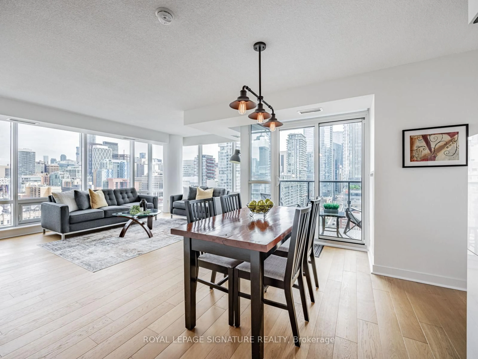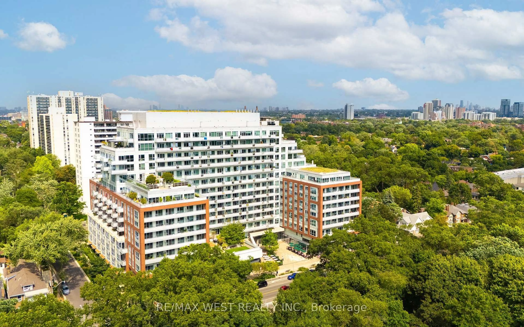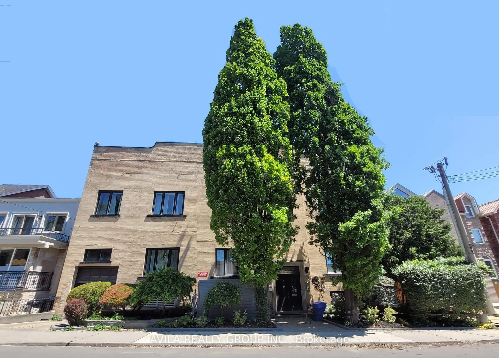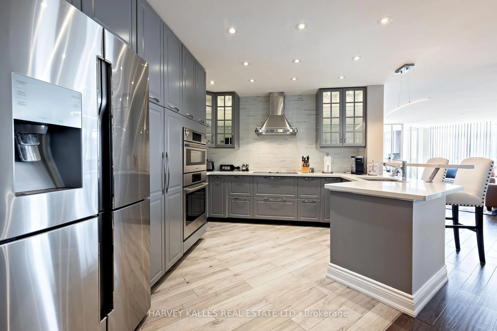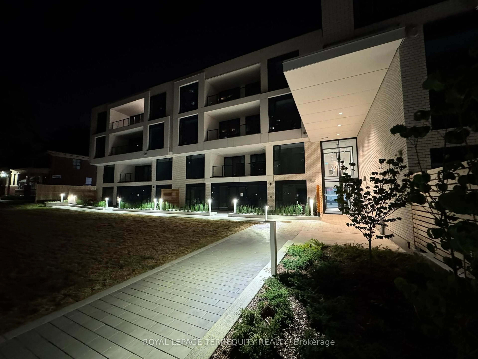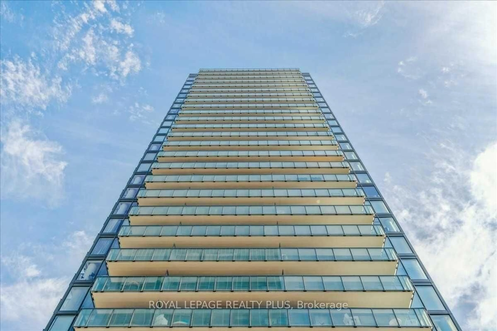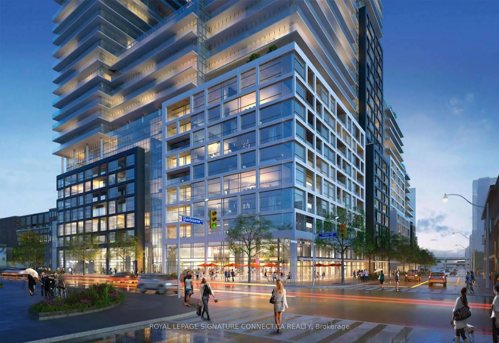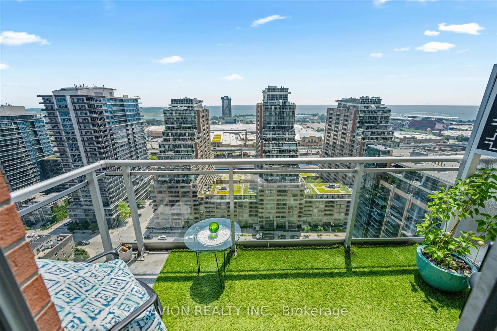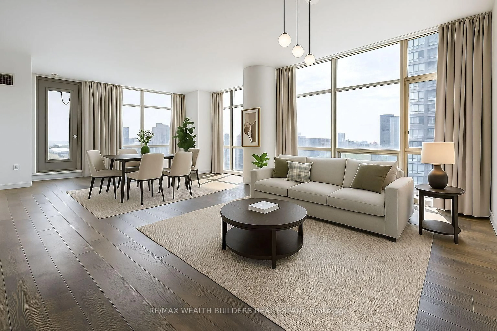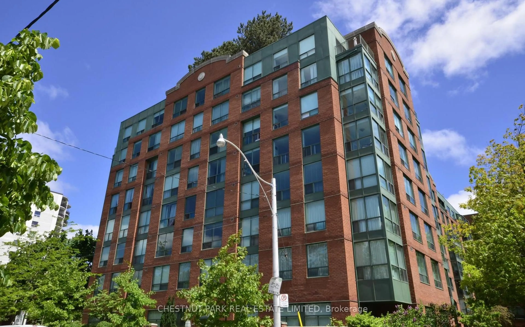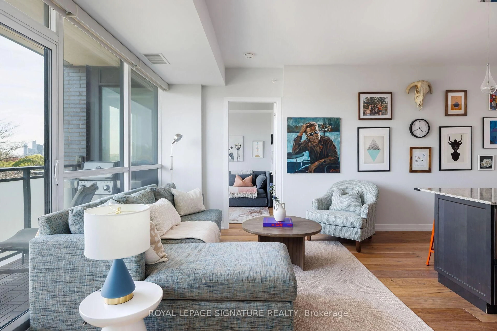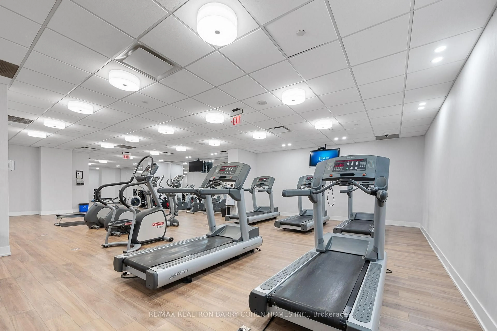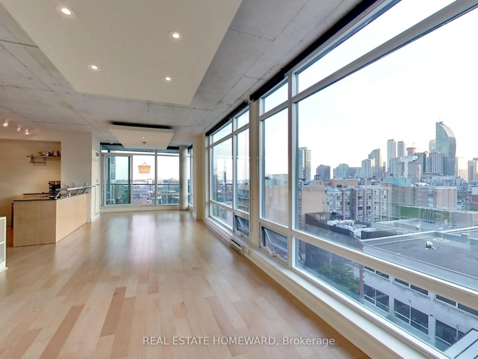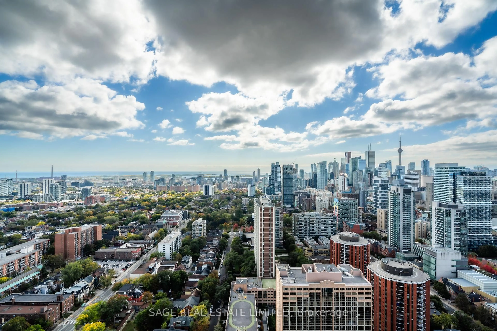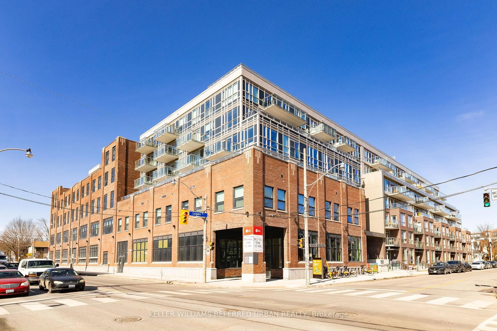77 Lombard St #PH3, Toronto, Ontario M5C 3E1
Contact us about this property
Highlights
Estimated valueThis is the price Wahi expects this property to sell for.
The calculation is powered by our Instant Home Value Estimate, which uses current market and property price trends to estimate your home’s value with a 90% accuracy rate.Not available
Price/Sqft$1,005/sqft
Monthly cost
Open Calculator

Curious about what homes are selling for in this area?
Get a report on comparable homes with helpful insights and trends.
+30
Properties sold*
$647K
Median sold price*
*Based on last 30 days
Description
Welcome to this showstopping designer penthouse, offering sweeping 180 southwest city views and a rare private 800-square-foot corner terrace overlooking St. James Park. Reimagined from the bare concrete walls in 2015, this custom renovation showcases a bright, open-concept main floor with 8 ceilings and refined designer touches throughout. A sleek metal spiral staircase leads to a lofted upper level with soaring 911 ceilings and dramatic floor-to-ceiling windows. The chef-inspired kitchen features a Caesarstone island and countertops, paired with custom high-gloss cabinetry and premium integrated Miele appliances. Living and sleeping areas transition seamlessly to a sun-filled balcony, while the primary suite includes a serene ensuite retreat. A versatile second bedroom currently functions as a custom walk-in closet. Outdoor living is truly elevated with two custom pergolas (2016 & 2024)one designed for dining, the other for lounging beneath a louvred, adjustable roof BBQs are allowed on your private terrace and water and electricity are installed for effortless entertaining. Perfectly situated in the heart of downtown Toronto, just steps to the Financial District, the Iconic St. Lawrence Market, Distillery District, Eaton Centre, Toronto Island Ferry's and subway, with close proximity to Scotiabank Arena, Rogers Centre, BMO Field, and major theatres. Maintenance fees include water, electricity, heating, and A/C! This amazing condo can be sold with or without the furniture inquire for pricing. Includes 1 garage parking space and 2 storage lockers. Luxury, lifestyle, and location this is Toronto penthouse living at its finest
Property Details
Interior
Features
Main Floor
Dining
3.9 x 2.2O/Looks Park / Porcelain Floor / Combined W/Living
Kitchen
5.0 x 2.6Stainless Steel Appl
Primary
3.9 x 3.9Window Flr to Ceil / Ensuite Bath
2nd Br
3.17 x 2.54O/Looks Park
Exterior
Features
Parking
Garage spaces 1
Garage type Underground
Other parking spaces 0
Total parking spaces 1
Condo Details
Amenities
Elevator, Exercise Room, Guest Suites, Gym, Rooftop Deck/Garden, Visitor Parking
Inclusions
Property History
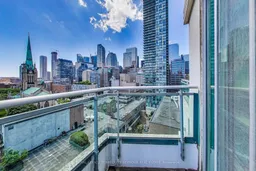 33
33