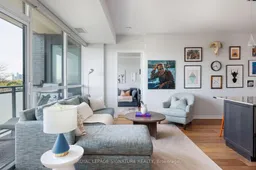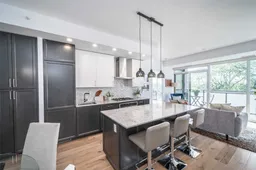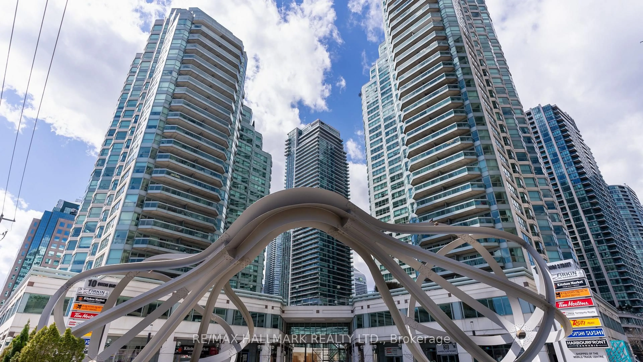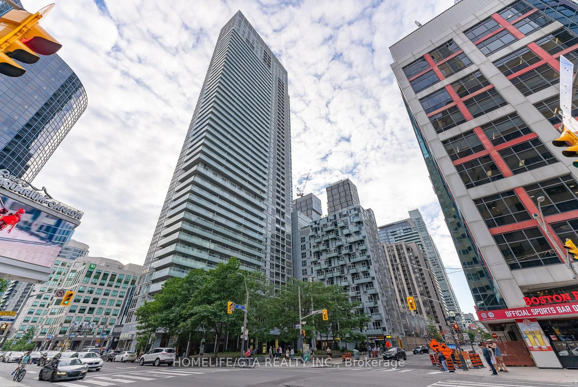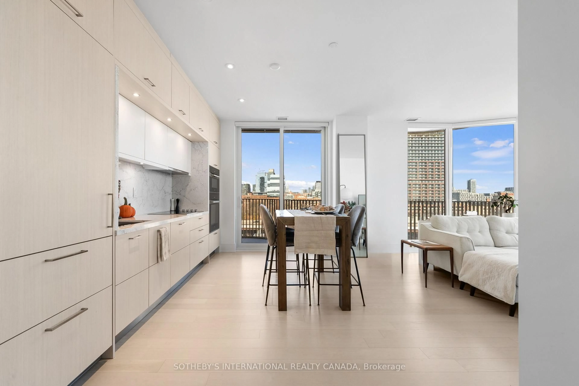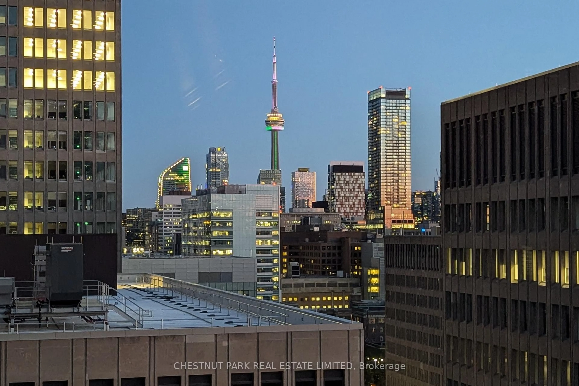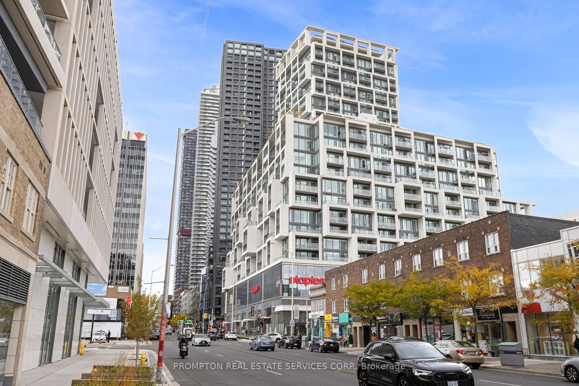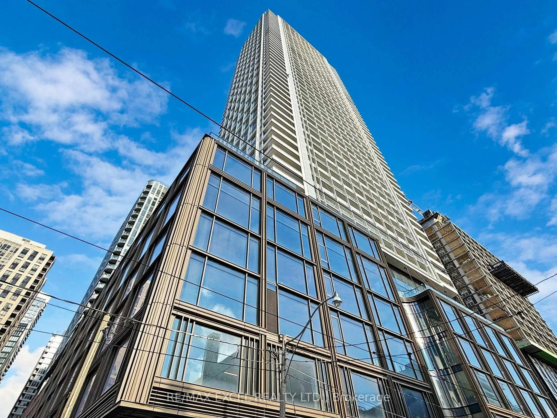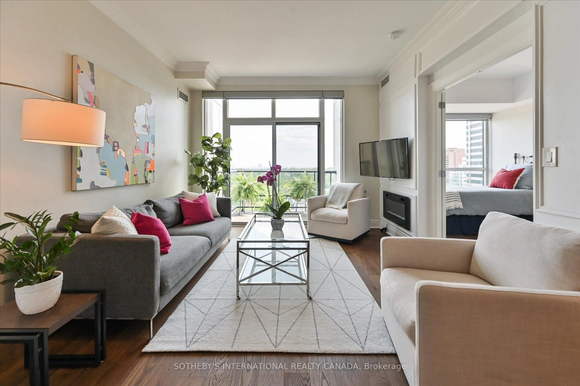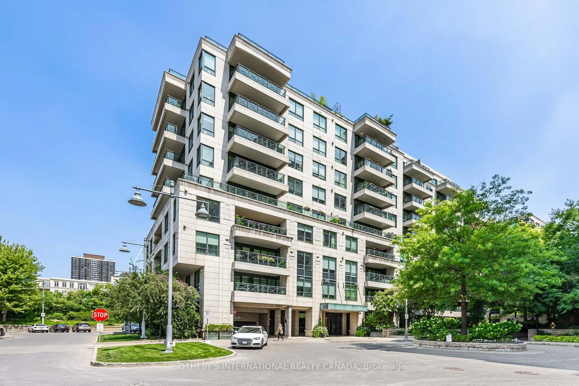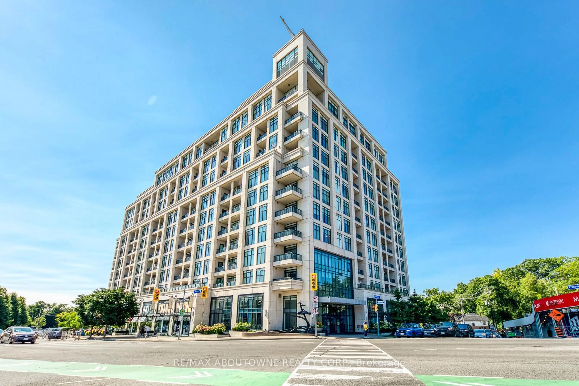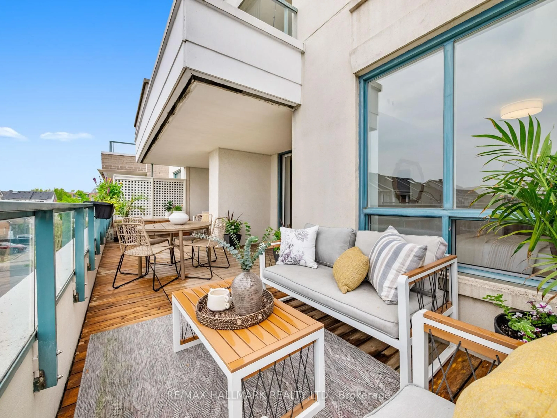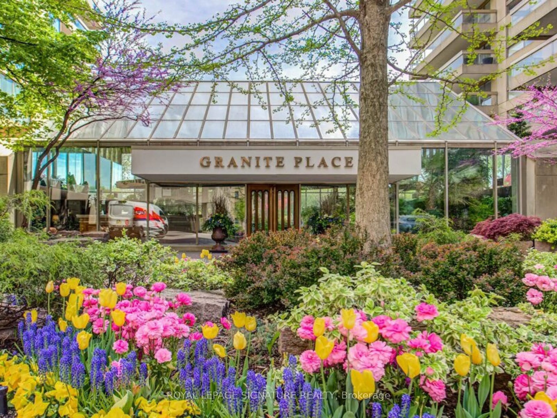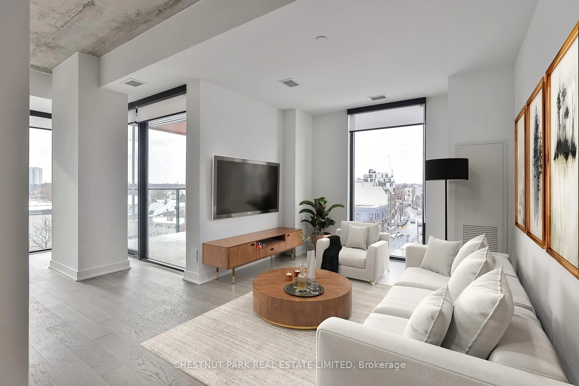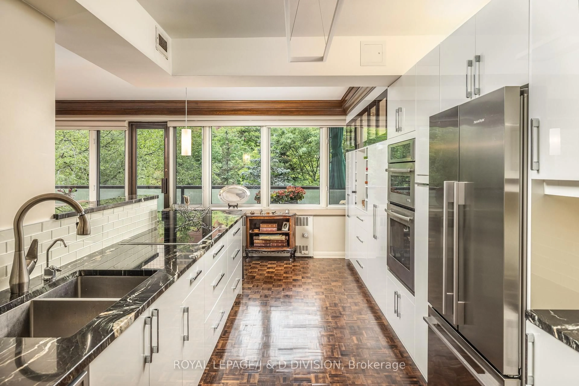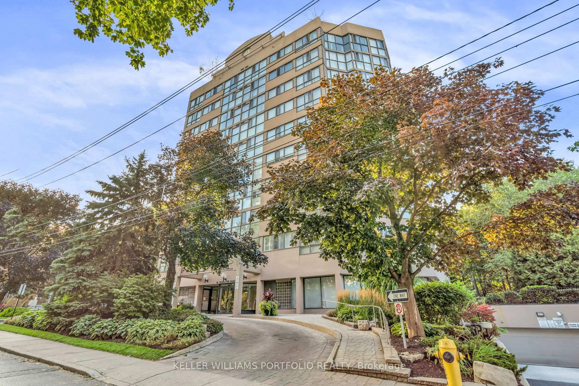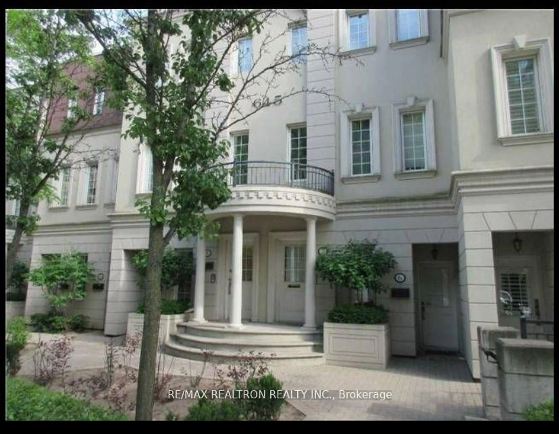Modern Family Living in the Heart of Roncesvalles | 3 Bed | 2 Bath | Nearly 1,200 Sqft + Balcony | CN Tower ViewWelcome to Unit 520 at the coveted Howard Park Condos, a boutique building crafted by the award-winning Triumph Developments, known for quality construction and thoughtful design. This rare 3-bedroom suite offers nearly 1,200 square feet of sun-drenched, open-concept living with serene tree-top views, stunning white oak floors, and a 7-foot kitchen island that anchors a contemporary chefs kitchen perfect for both weeknight dinners and weekend entertaining.The intuitive layout includes a separate laundry room with a folding station, ample storage, walk-in closets, and even a cozy nook ideal for a nursery, reading space, or child's sleep area. Both bathrooms are beautifully appointed with sleek finishes and spa-inspired details. Step out onto your private balcony to take in the peaceful green canopy and yes, you'll catch that iconic CN Tower view too.Enjoy unmatched convenience: mere steps to Roncy's best restaurants, cafes, and local shops. Hop on the streetcar, stroll to the UP Express for stress-free airport runs, or take an easy commute downtown via the nearby Bloor GO or Dundas West TTC.Howard Park Condos offers modern amenities including a fully equipped gym, party room, bike storage, and secure underground parking. Designed to blend seamlessly into the charm of the Roncesvalles community, this is urban family living without compromise.
Inclusions: Stainless Steel Appliances (fridge, stove, dishwasher, microwave), all elfs, all window coverings
