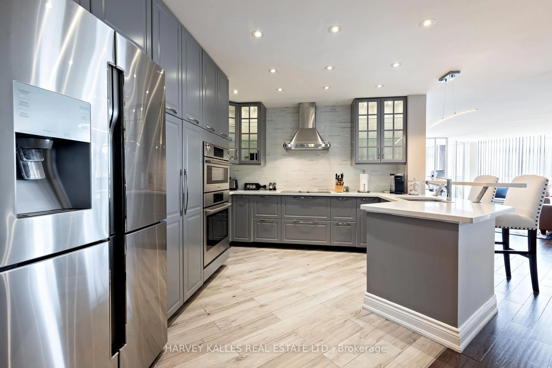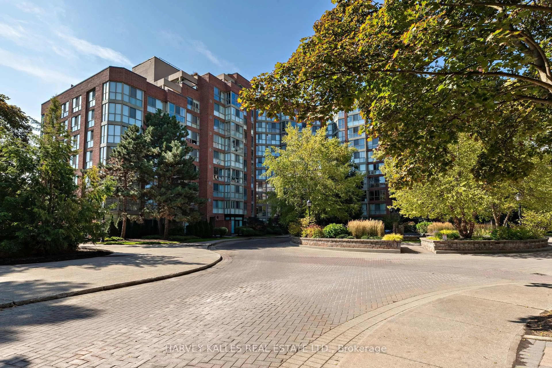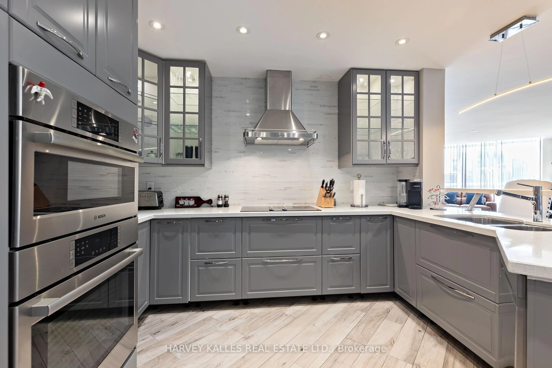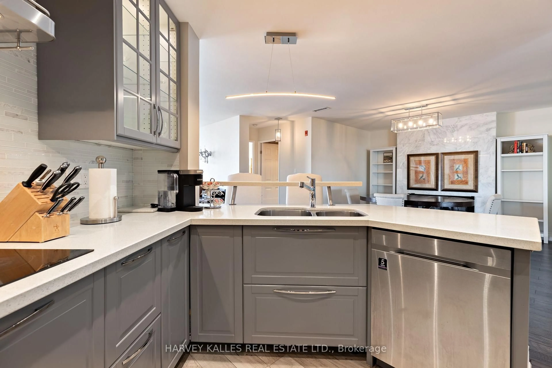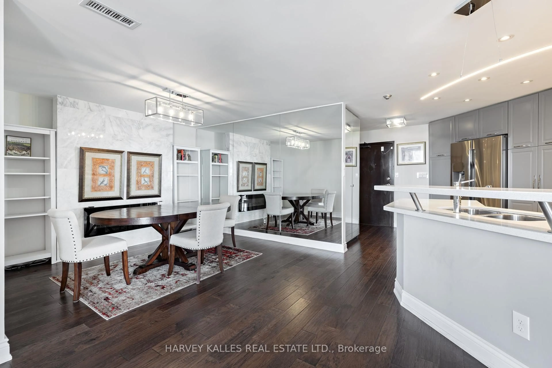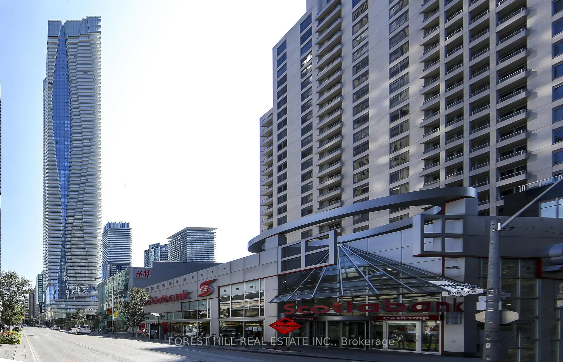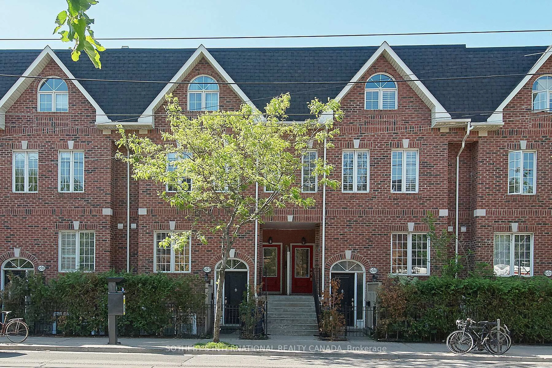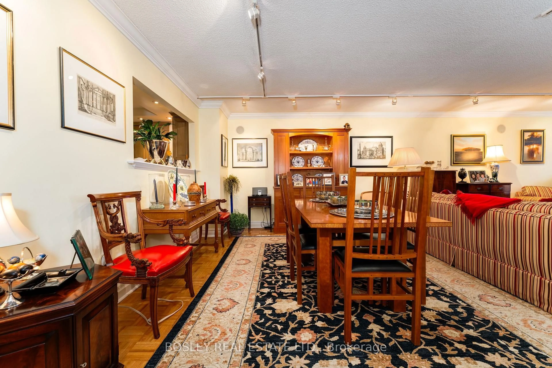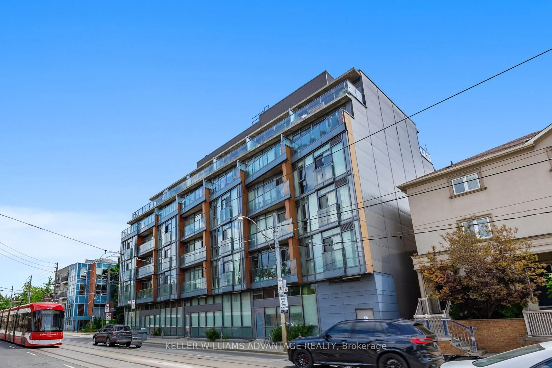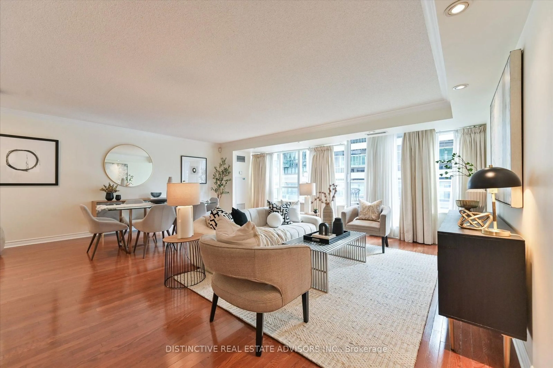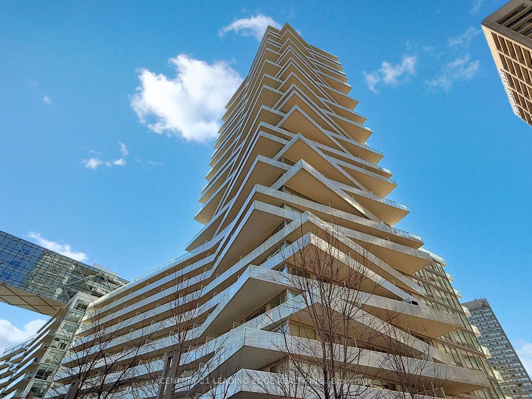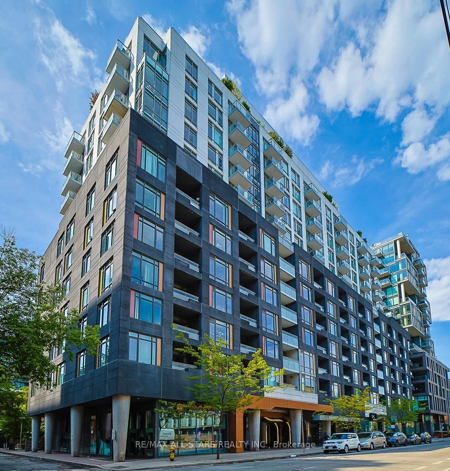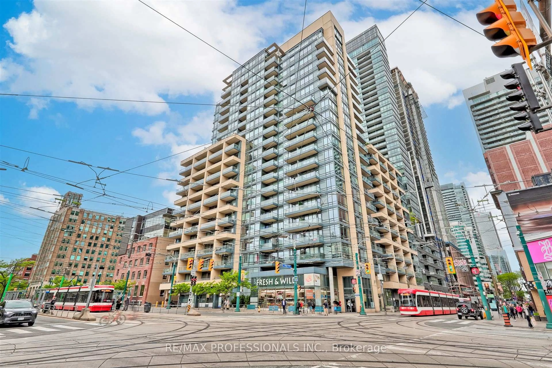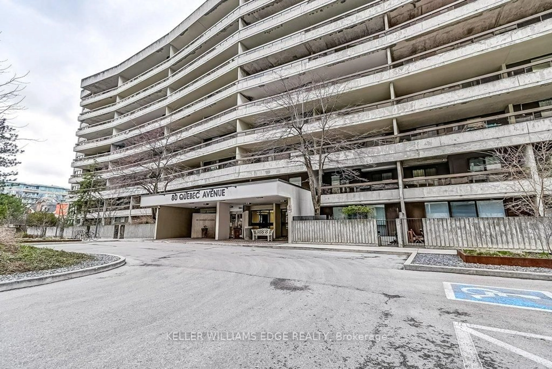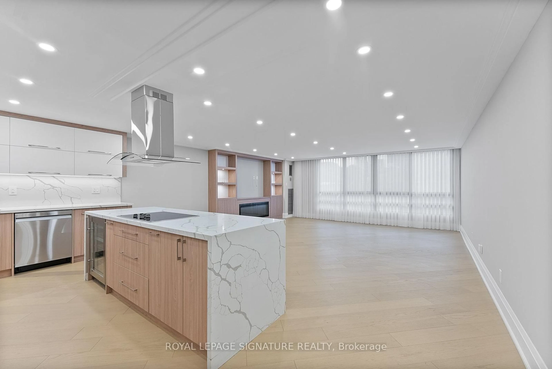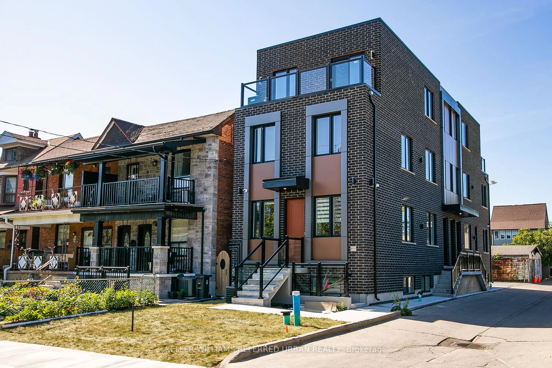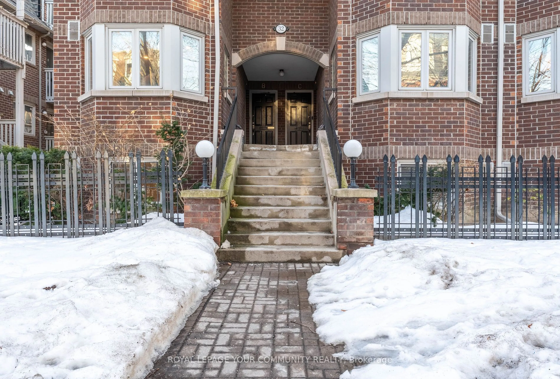22 Southport St #1040, Toronto, Ontario M6S 4Y9
Contact us about this property
Highlights
Estimated valueThis is the price Wahi expects this property to sell for.
The calculation is powered by our Instant Home Value Estimate, which uses current market and property price trends to estimate your home’s value with a 90% accuracy rate.Not available
Price/Sqft$689/sqft
Monthly cost
Open Calculator

Curious about what homes are selling for in this area?
Get a report on comparable homes with helpful insights and trends.
+7
Properties sold*
$690K
Median sold price*
*Based on last 30 days
Description
Welcome to South Kingsway Village a community offering comfort, style, and convenience. This beautifully renovated, Top floor Suite spans nearly 1,500 sq. ft. with a bright, Panoramic South facing layout and premium finishes throughout. Featuring 2 spacious bedrooms, 2 full bathrooms, a solarium, and an oversized kitchen with a breakfast bar, the home is ideal for both everyday living and entertaining.The primary suite includes a spa-like ensuite with a tub, spa shower and double sink, providing a true retreat. All hardwood floors throughout the unit. The sun-filled solarium offers sweeping views and an inviting spot to relax.Residents enjoy outstanding amenities, including an exercise room, indoor pool, squash courts, and 24-hour security. With deeded 2 parking spaces side by side next to elevator for added convenience and 2 large lockers.This home and unbeatable access to Lake Shore, Gardiner, and High Park ,walk to the cheese boutique this home is a rare opportunity in one of Torontos most desirable communities.
Property Details
Interior
Features
Flat Floor
Dining
3.49 x 3.77hardwood floor / Open Concept
Kitchen
4.2 x 3.8Open Concept / B/I Appliances / Breakfast Bar
Primary
4.72 x 3.355 Pc Ensuite / W/I Closet / South View
2nd Br
4.0 x 3.453 Pc Bath / hardwood floor / Closet Organizers
Exterior
Parking
Garage spaces 2
Garage type Underground
Other parking spaces 0
Total parking spaces 2
Condo Details
Inclusions
Property History
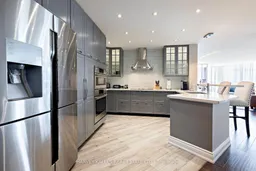 23
23