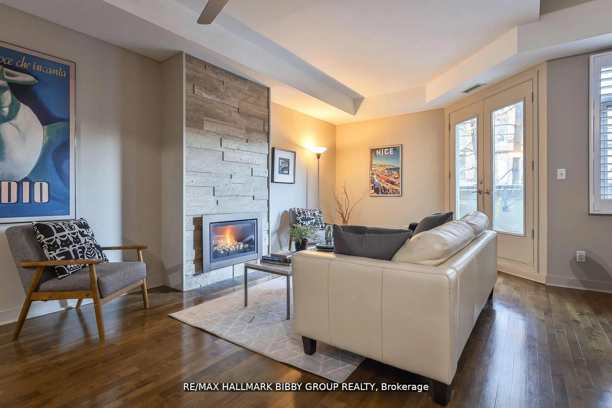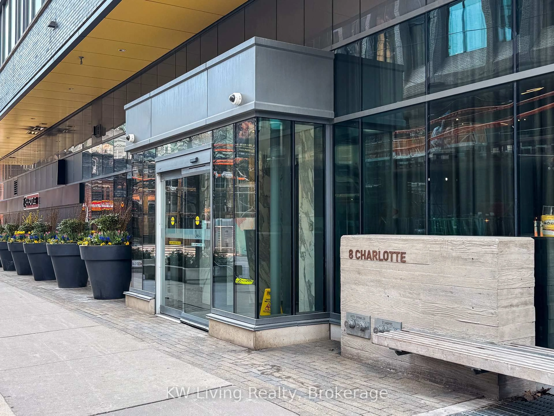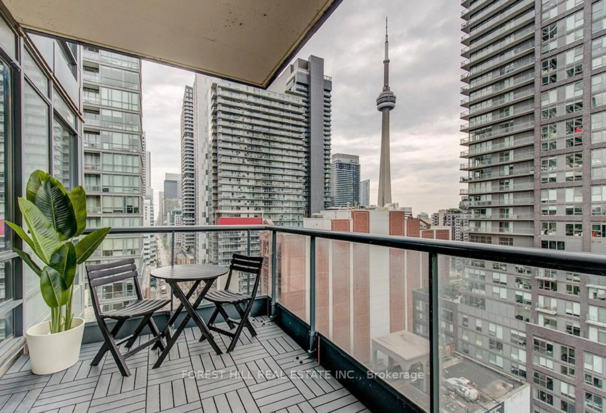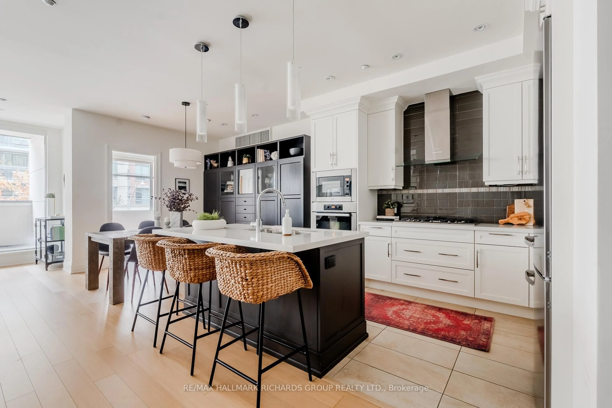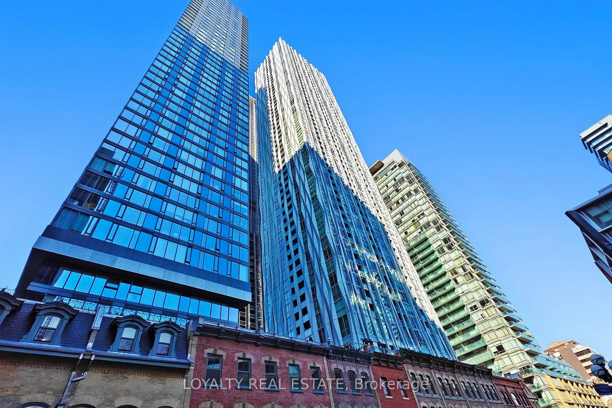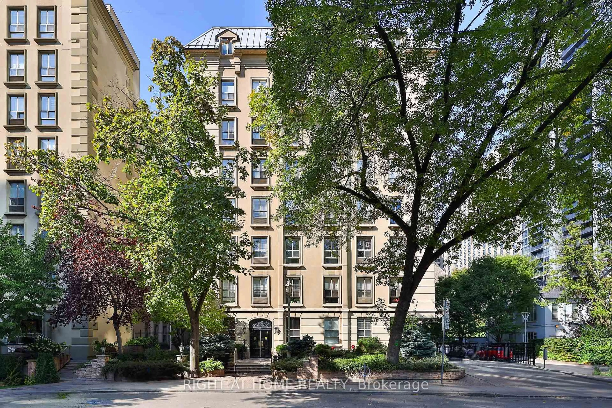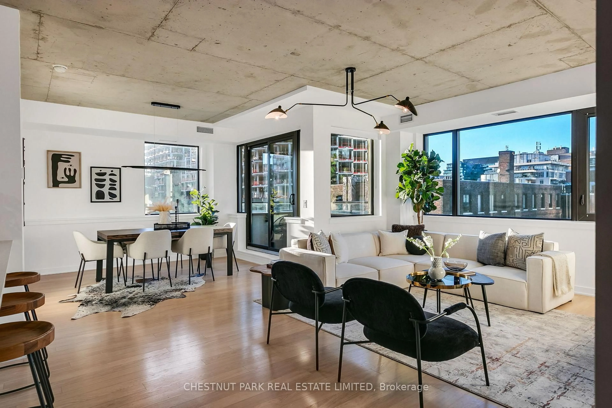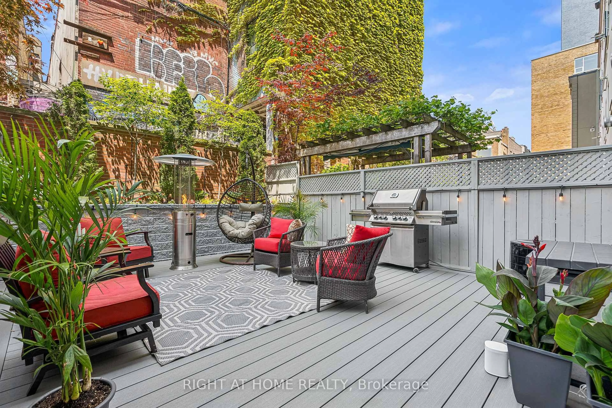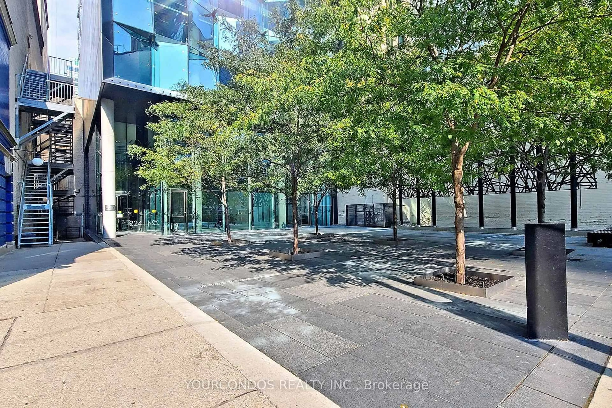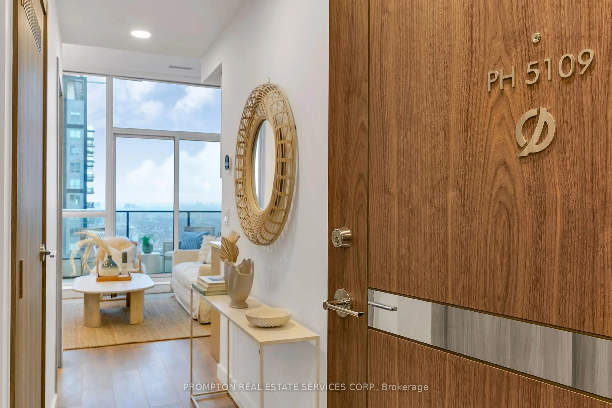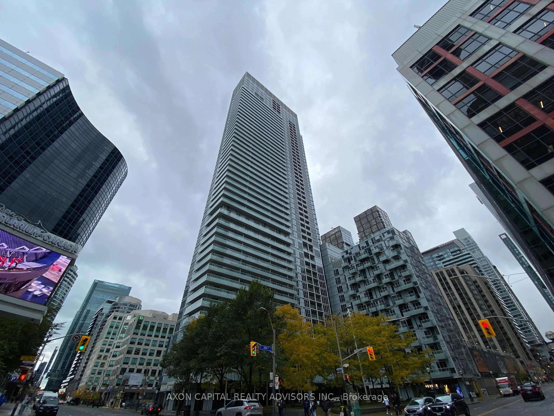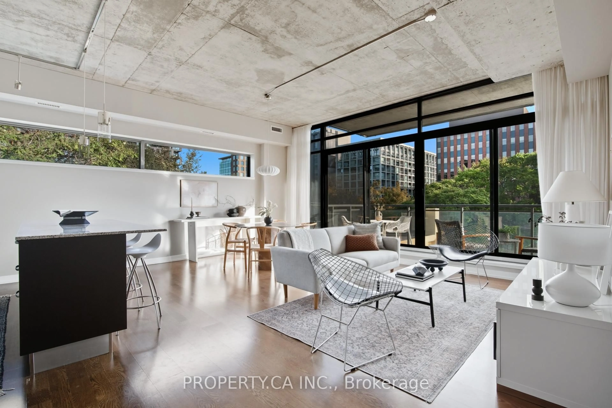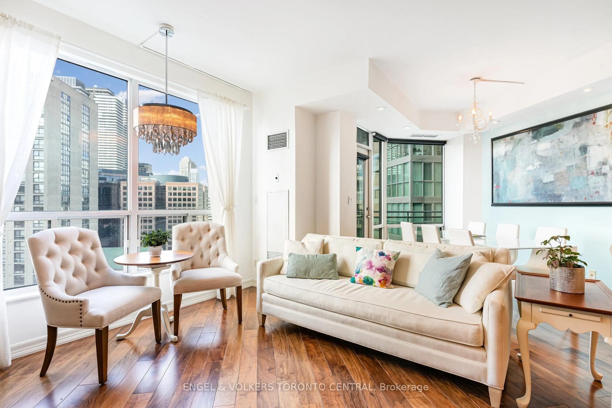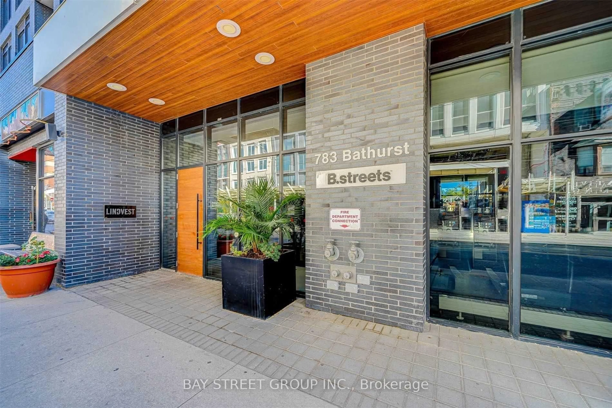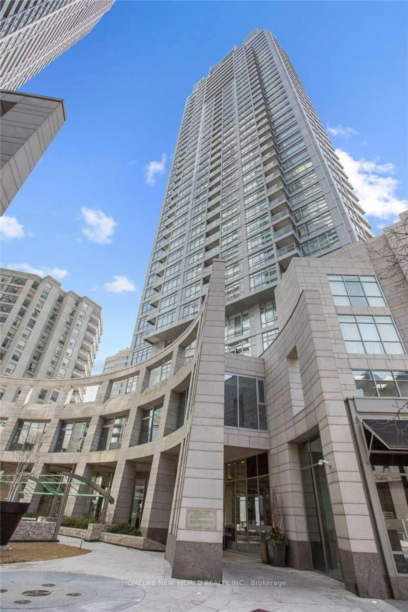Bright Southwest Corner Suite at The Hudson. Welcome to this well-designed, high-floor corner unit at The Hudson. With over 1,000 square feet of thoughtfully planned living space, this two-bedroom, two-bathroom suite includes a separate den and a sunlit southwest-facing balcony.The open-concept kitchen is the focal point of the home, featuring generous counter space, granite surfaces with a breakfast bar, stainless steel appliances, and a rare west-facing window that brings in natural light and views. The layout flows seamlessly into the living and dining areas, making it ideal for both relaxing and entertaining.The king-sized primary bedroom includes a five-piece ensuite with a separate tub and shower, walk-through closets, and direct balcony access. The second bedroom offers a large double closet and impressive sunset views. HIGHLIGHTS: Functional split-bedroom layout with excellent storage, floor-to-ceiling windows offering expansive views from the CN Tower to the lake, Spacious foyer with double closet and large balcony accessible from both the living area and primary bedroom. ABOUT THE HUDSON: Situated between the Financial District and King West, The Hudson offers convenient access to transit, the waterfront, and downtown amenities. Residents enjoy a comprehensive range of amenities including concierge, a fully equipped fitness centre with sauna and steam rooms, gardens, entertainment spaces, and in-building grocery shopping.This suite stands out for its natural light, well-proportioned rooms, and smart layout, ideal for those seeking a balanced lifestyle in one of Torontos most sought-after buildings.
Inclusions: Includes all existing appliances, attached light fixtures, roller blinds, locker and parking space.
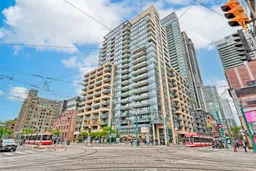 33
33

