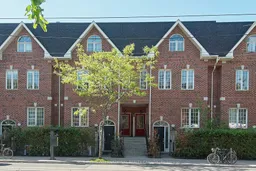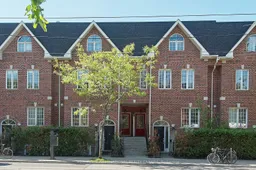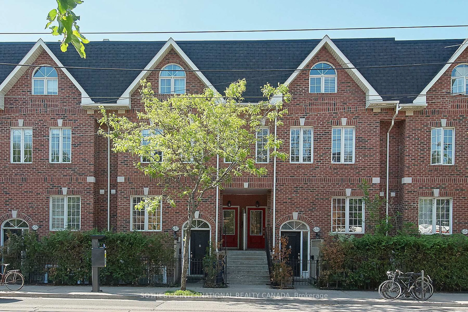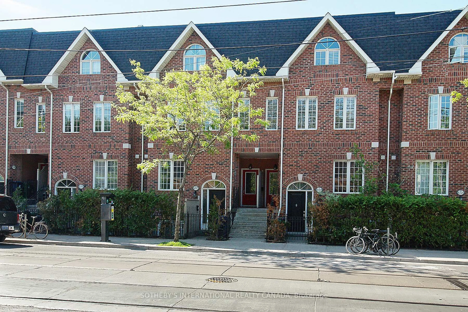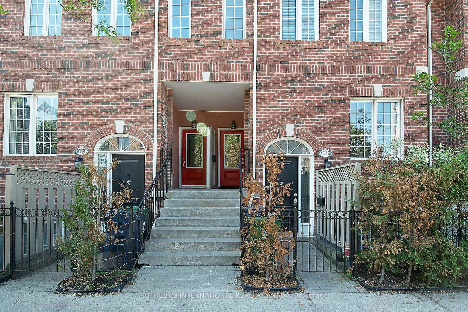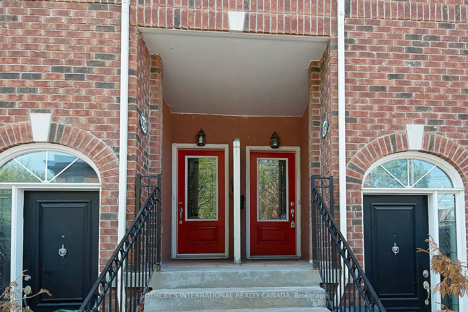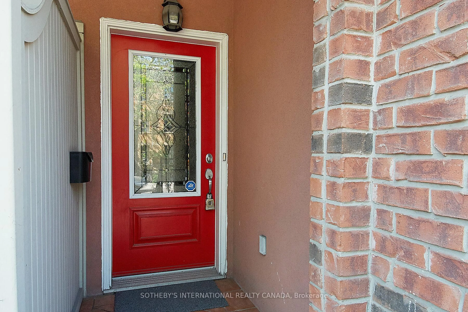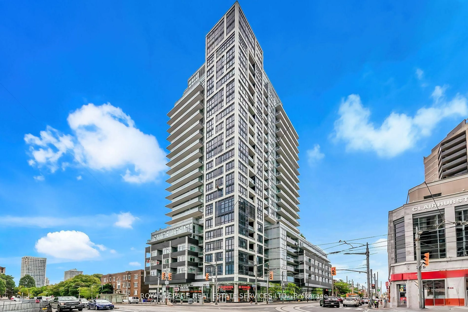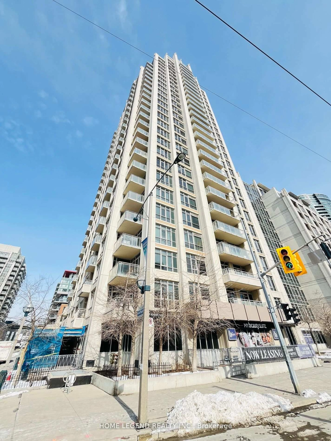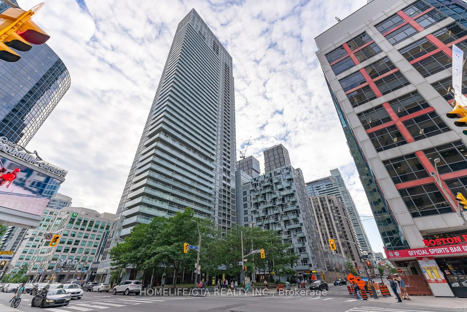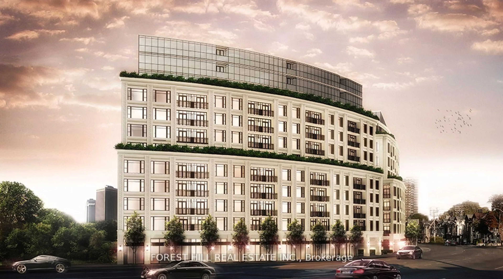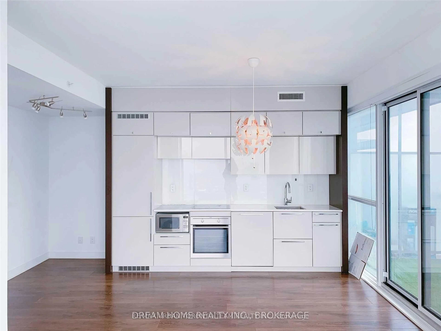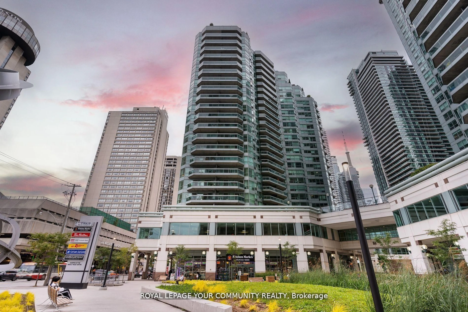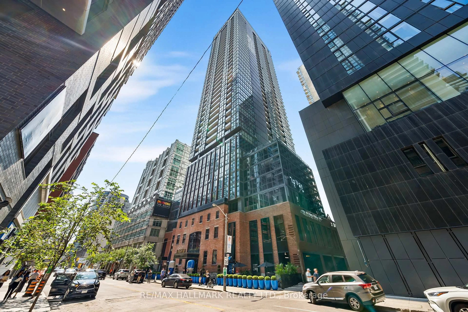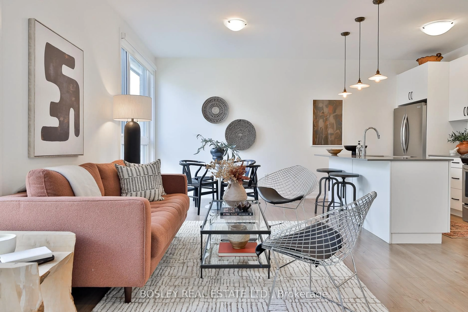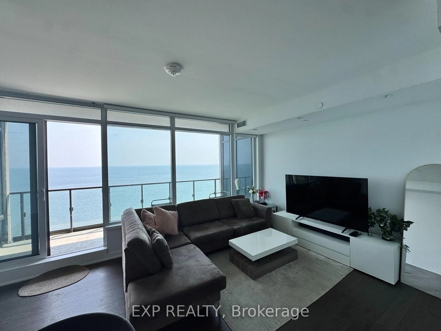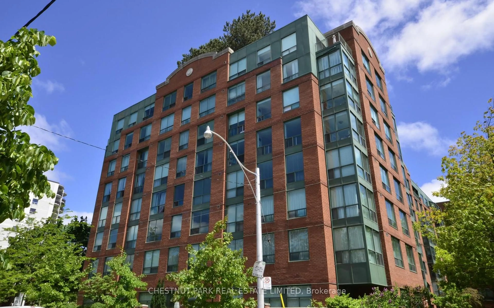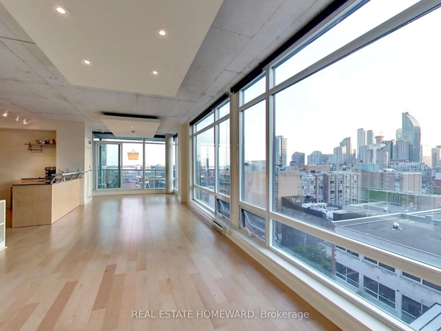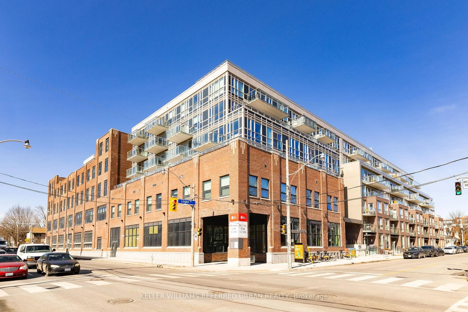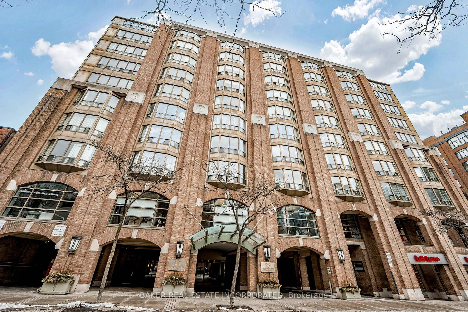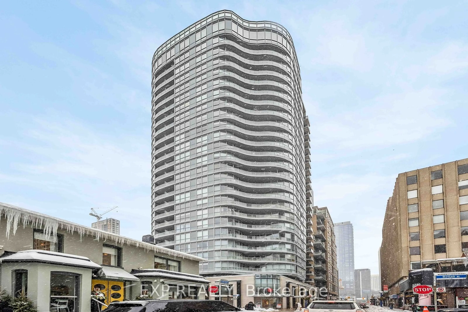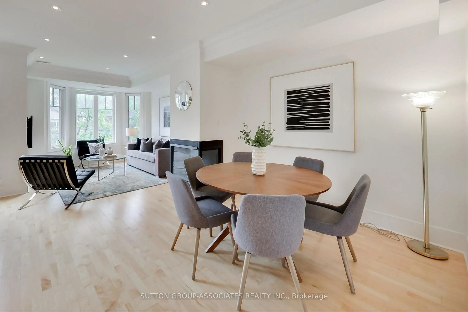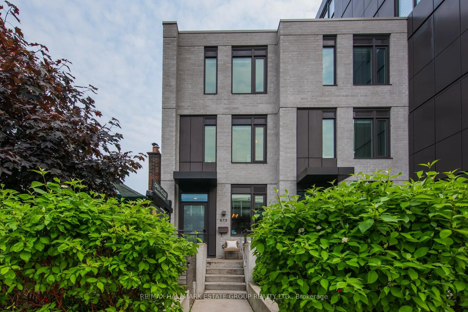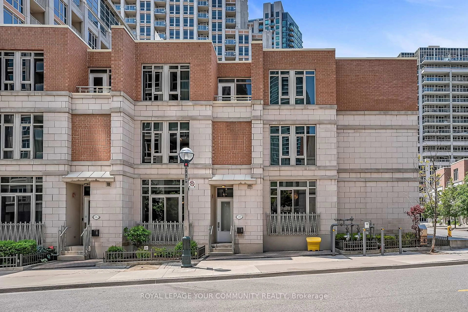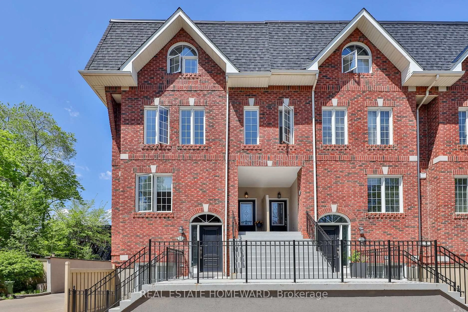1019B College St, Toronto, Ontario M6H 1A8
Contact us about this property
Highlights
Estimated valueThis is the price Wahi expects this property to sell for.
The calculation is powered by our Instant Home Value Estimate, which uses current market and property price trends to estimate your home’s value with a 90% accuracy rate.Not available
Price/Sqft$705/sqft
Monthly cost
Open Calculator

Curious about what homes are selling for in this area?
Get a report on comparable homes with helpful insights and trends.
*Based on last 30 days
Description
This elegant property, located in the "Prego Complex", offers an ideal setting for both entertaining and convenient living.Enjoy a short walk to Little Italy, a scenic cycle to the lake and easy access to shopping. Extremely Well managed complex with low maintenance fees.The home features a seamless flow of living space, perfect for hosting guests. The open-concept kitchen allows you to cook while entertaining in the family room. A cozy family room with a fireplace invites relaxation and opens onto a balcony with a stunning south/western exposure. The large primary bedroom has both his and her closets and an ensuite bathroom. If you don't need the full 3 bedrooms, the 2nd bedroom can easily be into an office with walkout access to the balcony. Lots of options and storage. With 1700 square feet of living space, you'll definitely feel like your living in a home without the maintenance. You also have direct access to your parking garage, yes your own private garage via your unit.
Property Details
Interior
Features
3rd Floor
3rd Br
2.84 x 2.67Large Closet / Large Window / hardwood floor
Primary
5.3 x 3.733 Pc Ensuite / His/Hers Closets / hardwood floor
2nd Br
3.05 x 3.02W/O To Deck / Semi Ensuite / Closet
Exterior
Features
Parking
Garage spaces 1
Garage type Underground
Other parking spaces 0
Total parking spaces 1
Condo Details
Inclusions
Property History
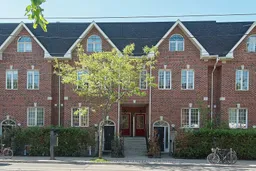 43
43