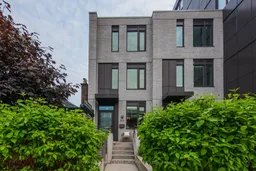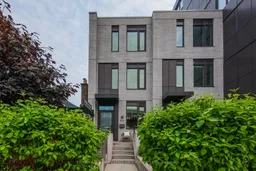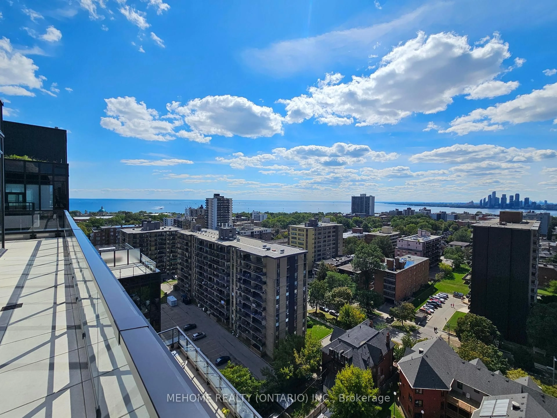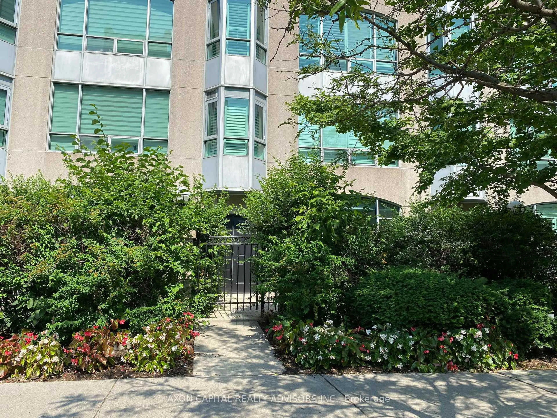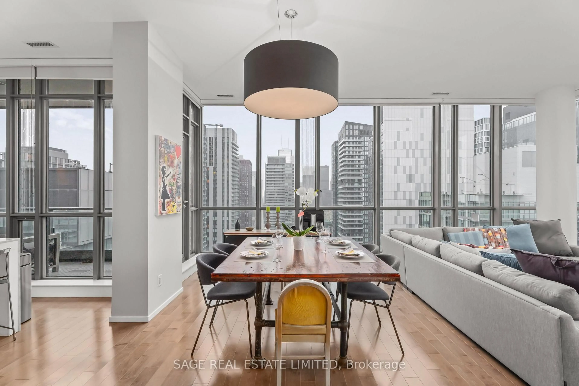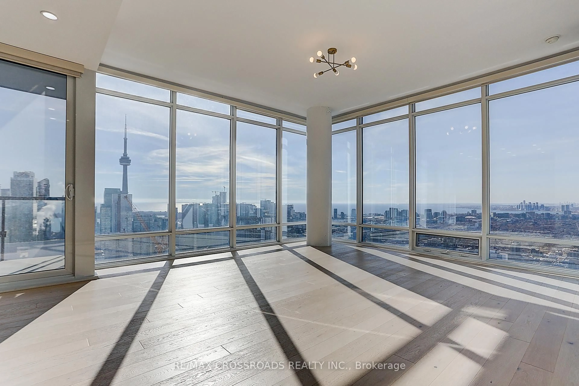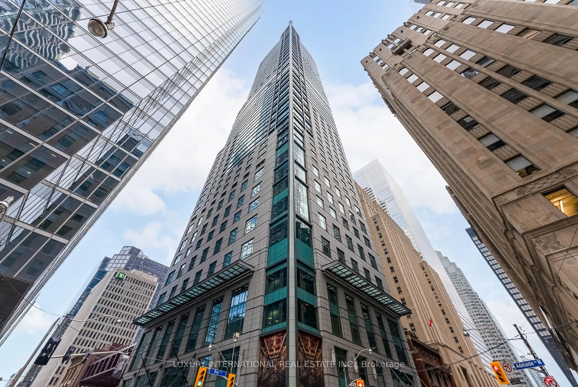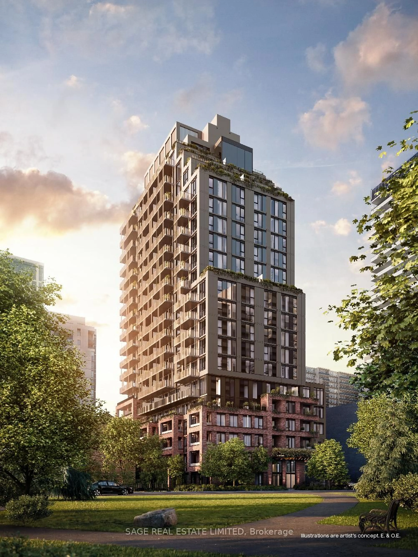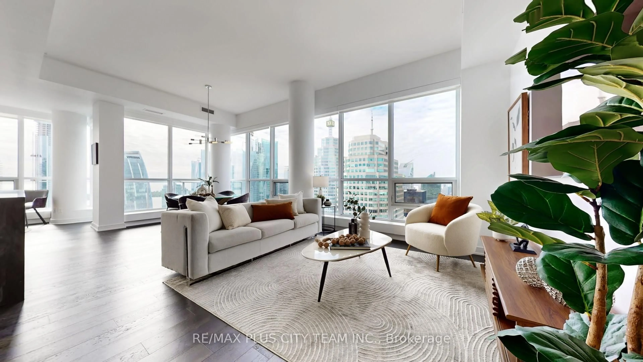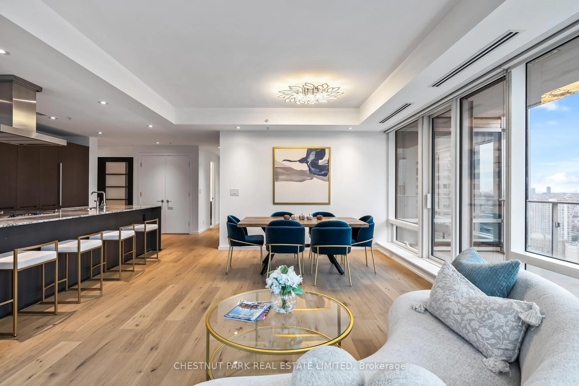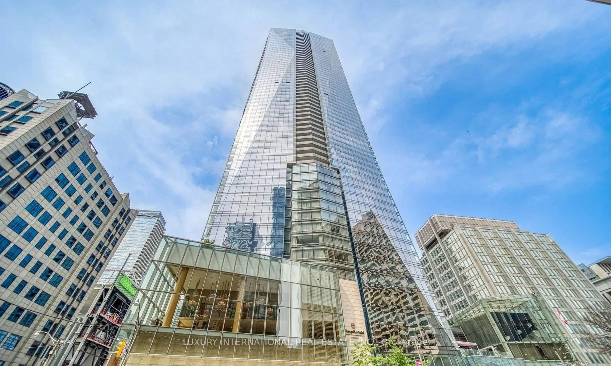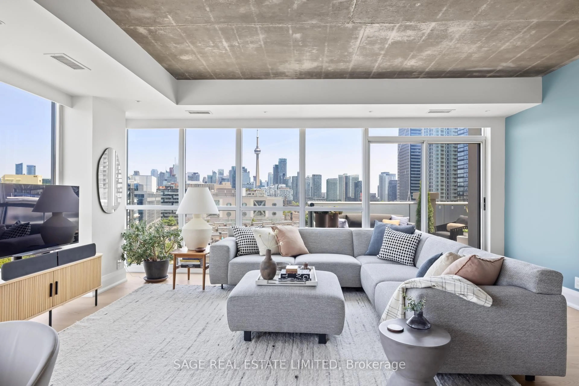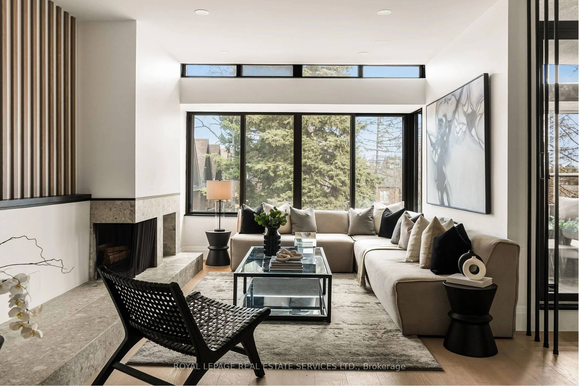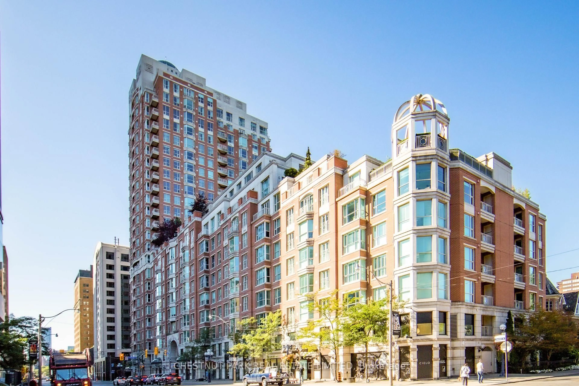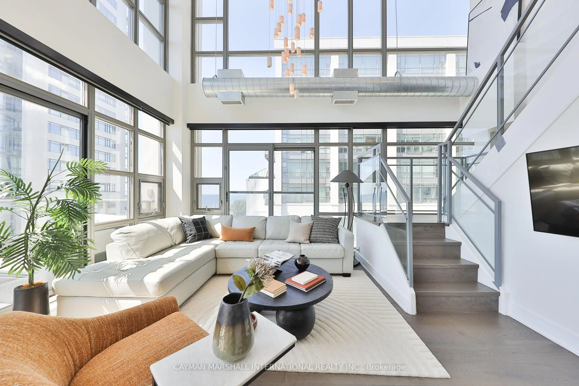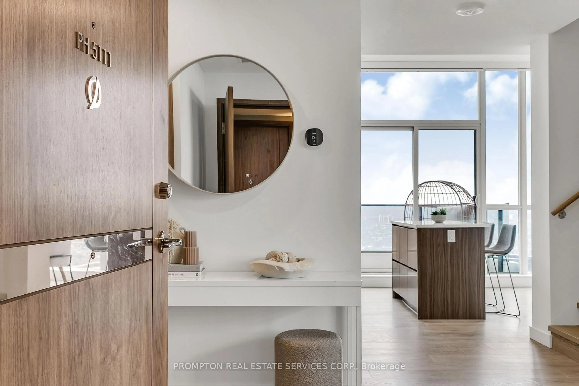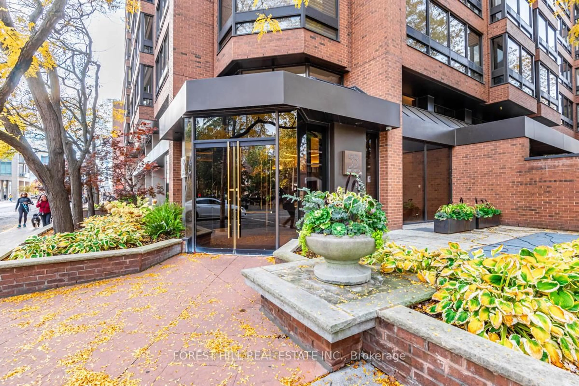A Magnificent Modern Marvel That Defines Urban Cool. Step into 1,800 square feet of pure "are you kidding me?" A breathtaking townhome that delivers all the wow factor you crave. With 4 bedrooms, 3 bathrooms, 2 covered parking spaces, and 3 oversized lockers, this home is designed for stylish city living with no compromises. The open-concept main floor has soaring concrete ceilings, hardwood floors throughout, and oversized sound-quieting windows and doors, creating a bright and serene atmosphere. A spacious front hall closet with custom organizers ensures effortless storage, while the modern kitchen stuns with sleek flat-front cabinetry, Jenn-Air gas stove waterfall counters, and a walk-in pantry for unbridled Costco runs. Forgot an ingredient while cooking, no biggie, you can walk to The Big Carrot in your slippers! Walls of sliding windows open to a large south-facing terrace, perfect for soaking in the sun and relaxing at the end of the day. Plus, a front-yard shed offers convenient garbage or bike storage. Retreat to the king-size primary bedroom, where his/her closets, wall-to-wall sliding doors to a private terrace, and a luxurious ensuite create a personal sanctuary. A third-floor laundry adds everyday convenience. Incredible party room located steps from your front door. Host huge parties at home! Guest suite available $95/night. Located in the Williamson Road JR PS, Glen Ames SP, and Malvern CI school catchment, this townhome offers easy access to the best of the neighbourhood. Walk to the beach, the YMCA, Queen Streets vibrant restaurants, and shops, this is modern urban living at its finest.
Inclusions: All ELF's, fridge, gas stove, dishwasher, washer & dryer. Outdoor storage shed. Custom window blinds, primary br remote controlled blinds. 2-car parking and 3 storage lockers.
