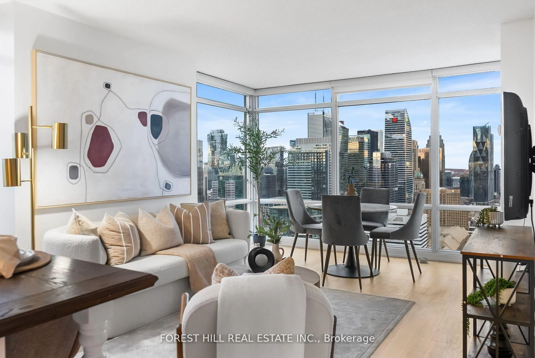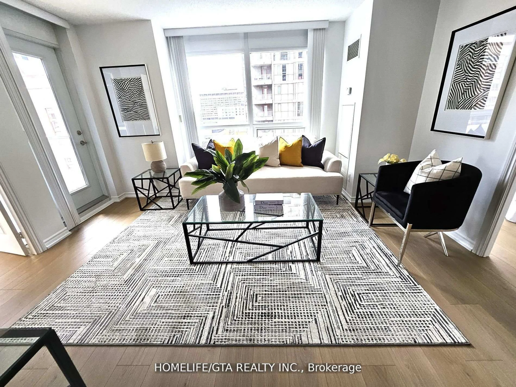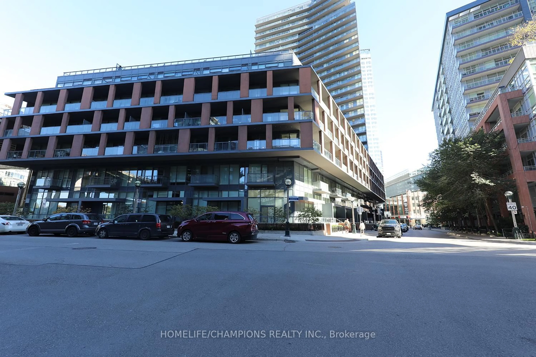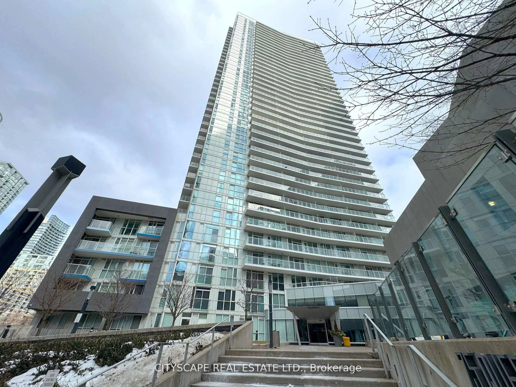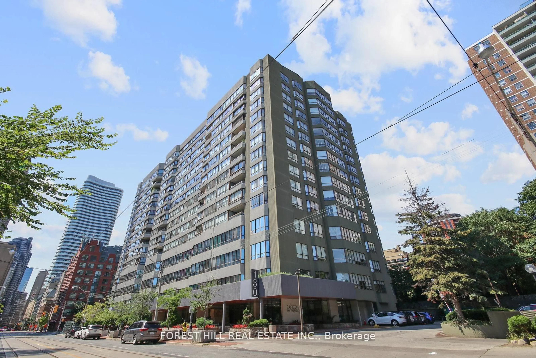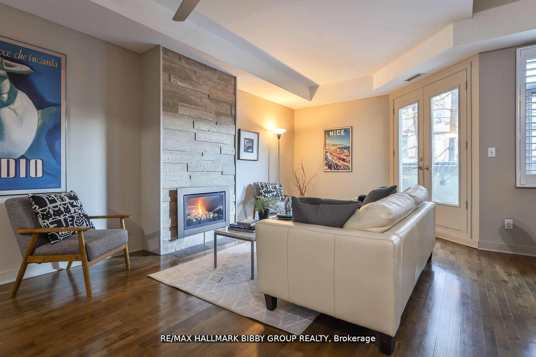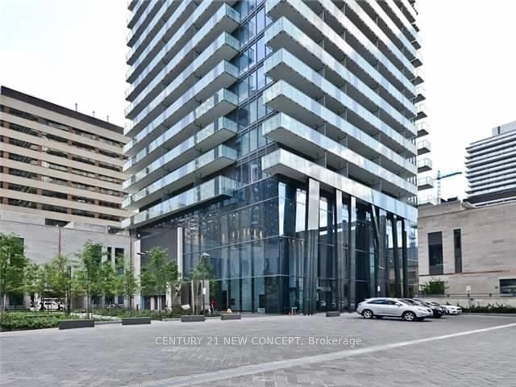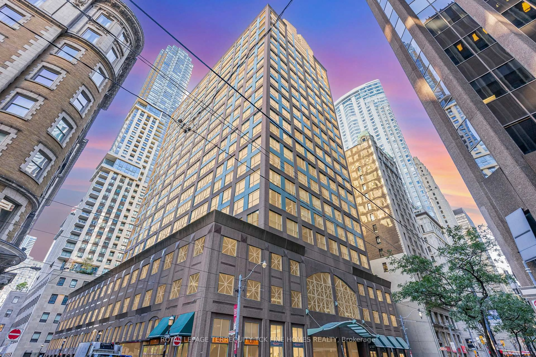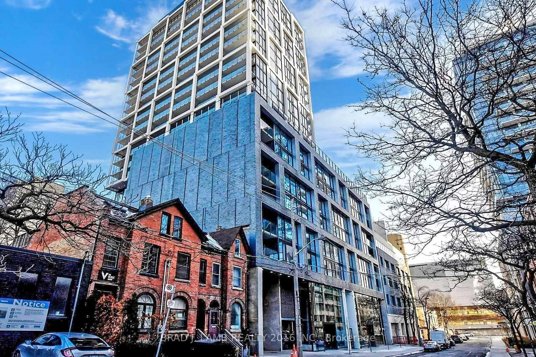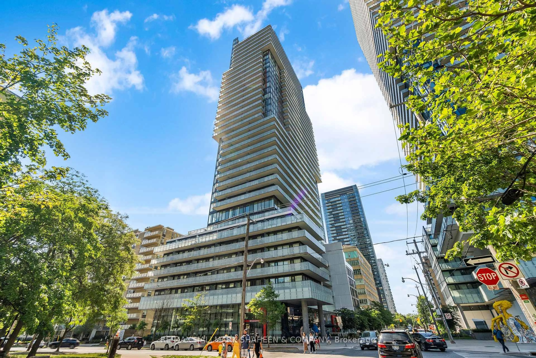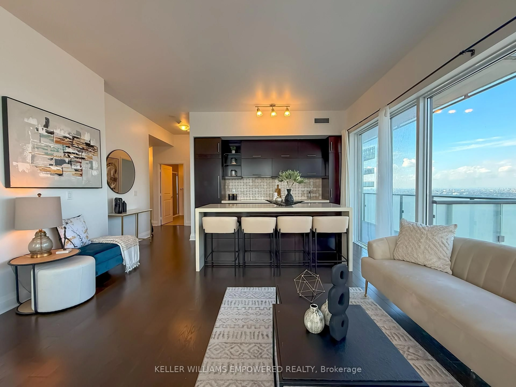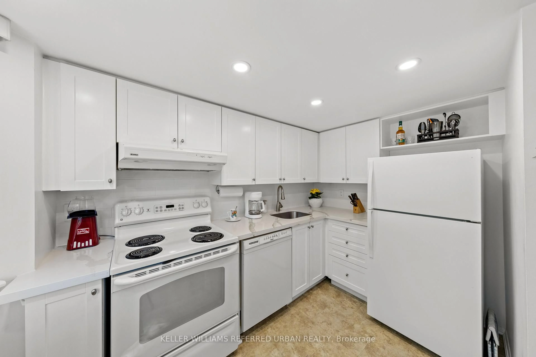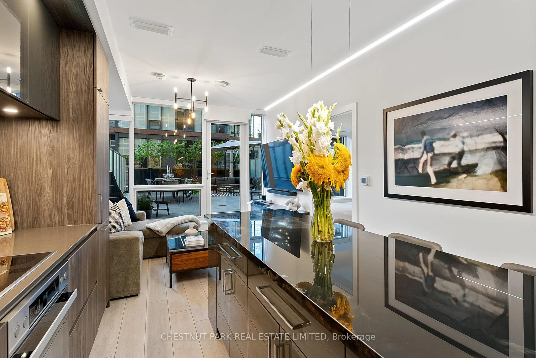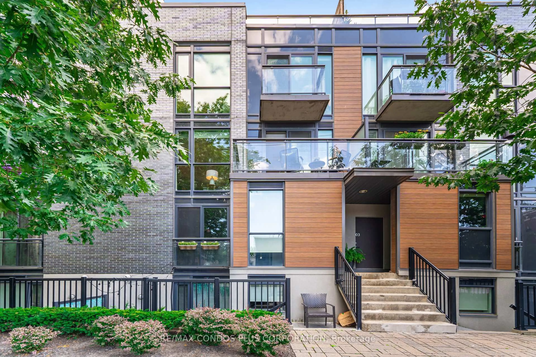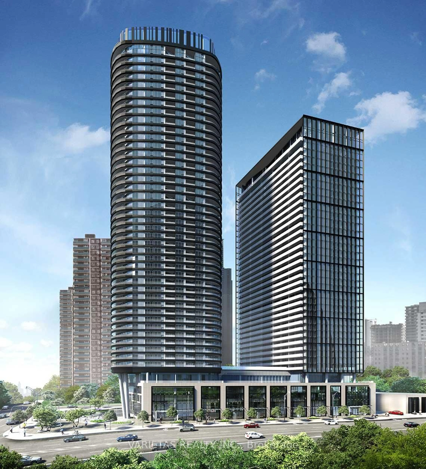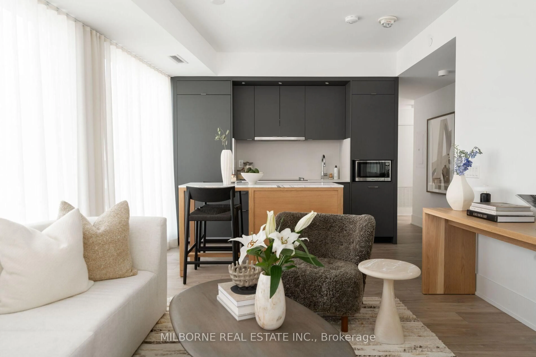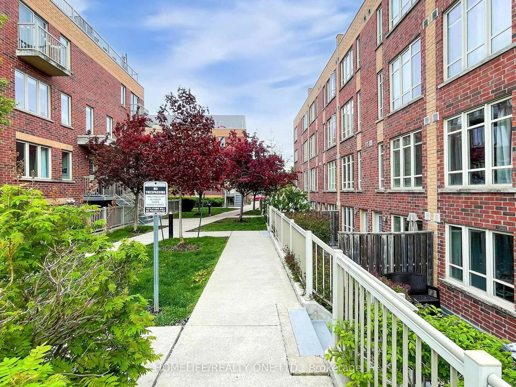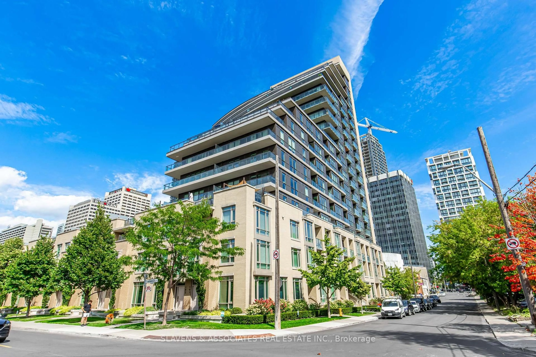A Cut Above The Rest! Stunning Condo Offering In Most Sought After Neighbourhood At The Republic Built by Tridel! Nestled In The Heart Of Midtown, Steps To Yonge and Eglinton With Shops And Eateries and Convenient Subway Access. Most Desirable Corner Suite With Everything You Could Dream Of. Sun-Filled With Floor-to-Ceiling Windows And Two Balconies Showcasing The Best Of The City! Shows To Perfection With Upgraded Kitchen Countertops And Closet Built-ins. Rich Engineered Hardwood Floors Throughout. Ideal Layout with Split Bedroom Plan and Ample Storage. Approximately 1,100 SF! Custom Blinds T/O With Automation In Primary Suite. Expansive Primary With Walk-In Closet And Lux3-Piece Ensuite. 1 Car Parking Included. Building Boasts 5 Star Amenities Including: 24/7 Concierge, Billiard Room, Theatre Room, Sauna & Steam Room, Gym, Lap Pool, Party Room & Ample Free Visitor Parking! Move Right In And Enjoy All That This Stunning Condo And Neighbourhood Has To Offer!
Inclusions: All ELFS, All Window Coverings, Primary Ensuite Bidet Attachment, All Bathroom Mirrors, Coat Rack In Front Hall, All Closet Built-ins, White Drawers In Primary Bedroom, Alarm System (Monitoring Extra), Wall Mounted Planters, Wall Mounted TV Brackets (TVS Excluded) And All Existing Appliances.
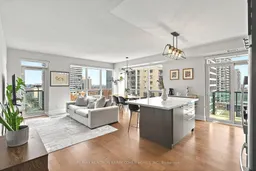 34
34

