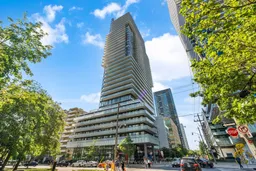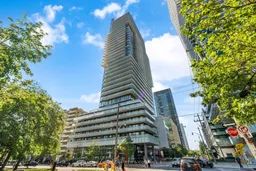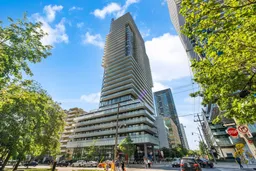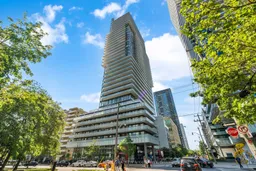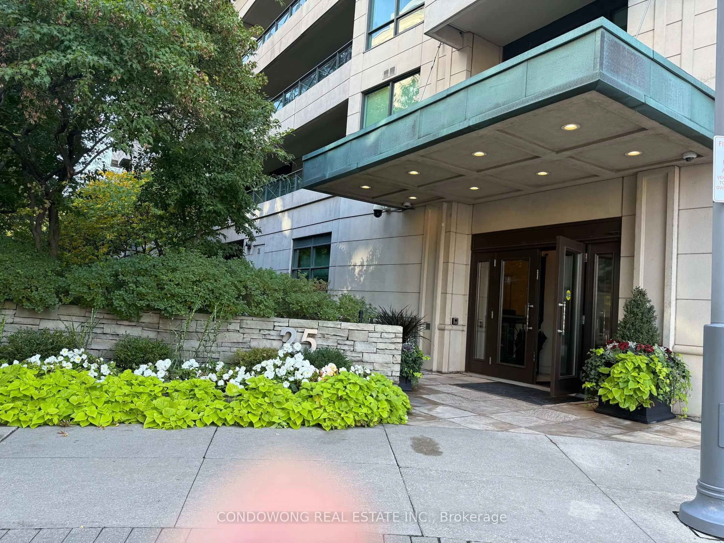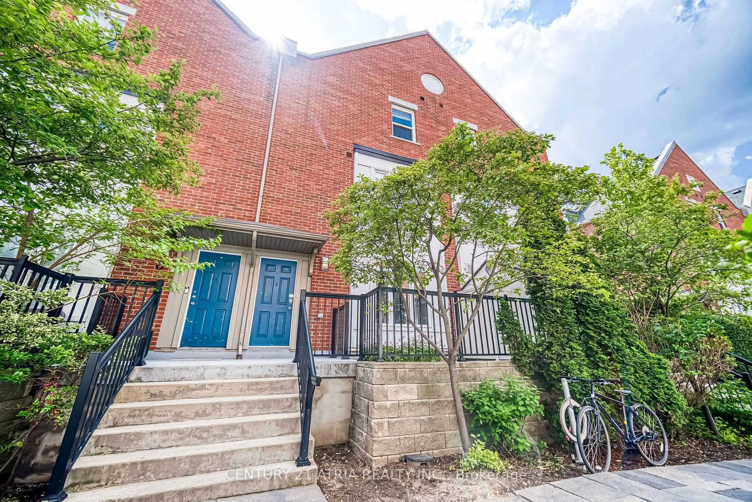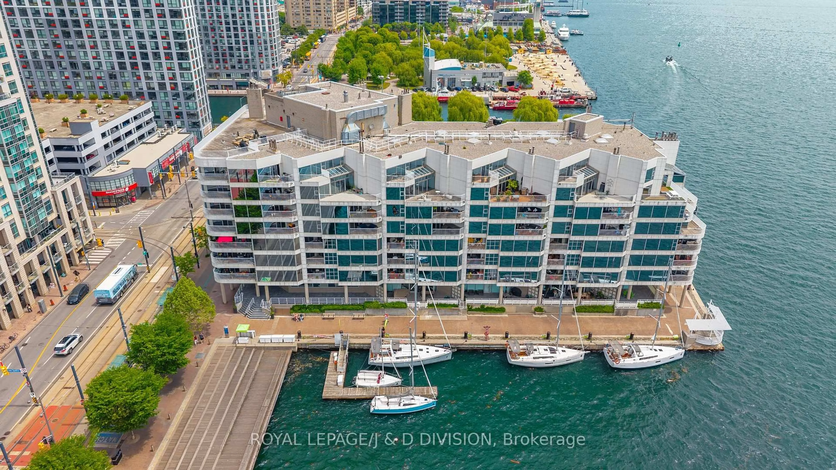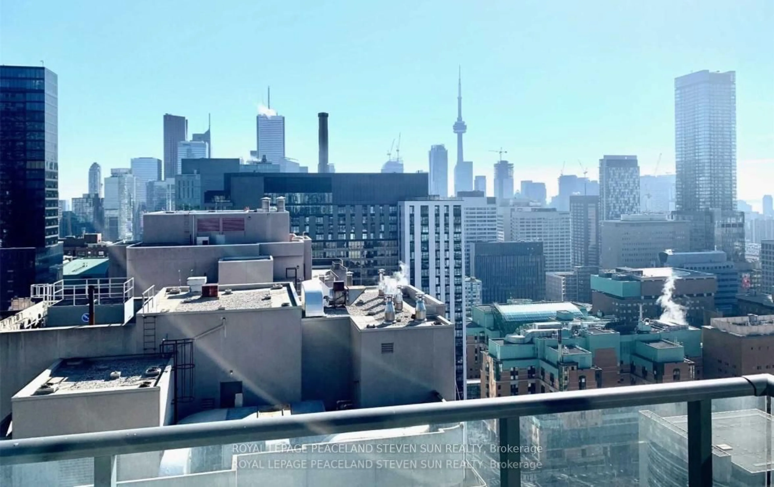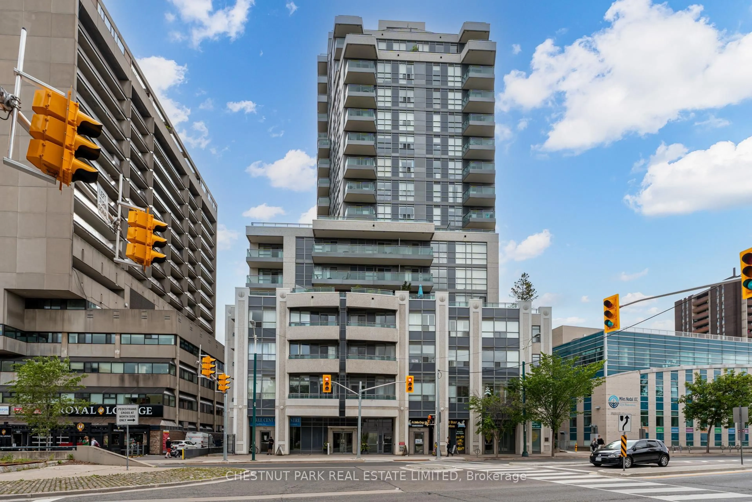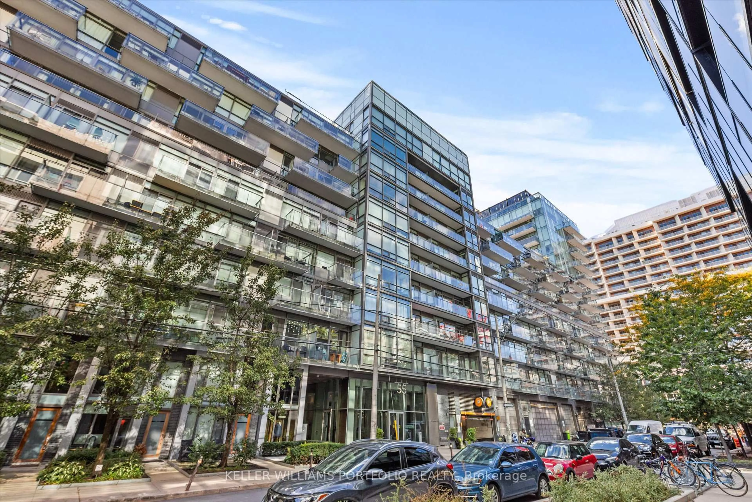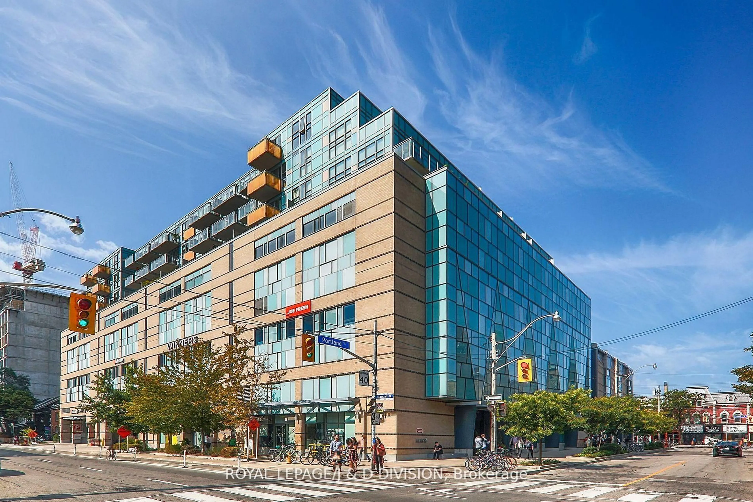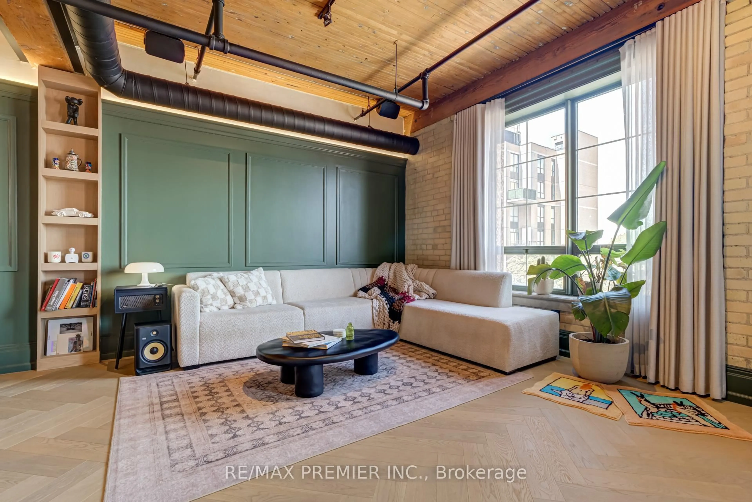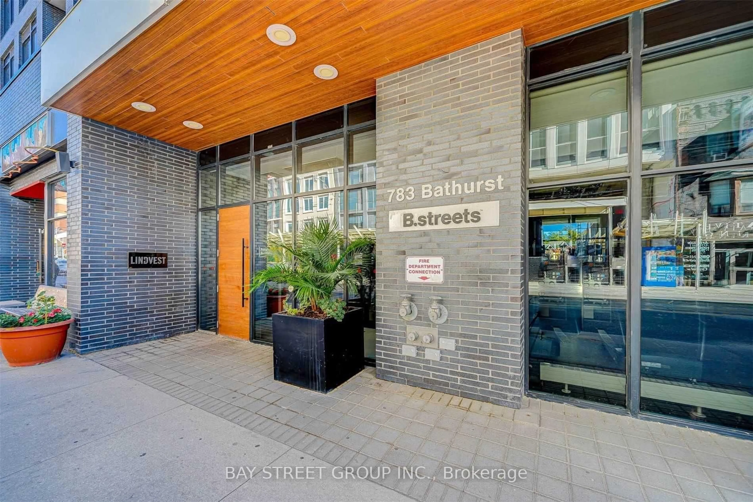This isn't just a place to live, it's a space that invites you to dream, relax, and truly enjoy life. Designed with exposed concrete ceilings and soaring floor-to-ceiling windows, natural light spills into every corner, making the stunning 1,132 sq. ft. two-storey loft feel open, airy, and effortlessly inviting. Step inside and immediately feel at home. The open-concept living room sets the perfect stage for cozy nights in or vibrant gatherings with loved ones. The sleek, modern kitchen, with its stylish finishes, is ready for everything from quick breakfasts to gourmet meals. And just beyond, your own rare and spacious terrace with a gas line for your BBQ beckons you outside to enjoy fresh air, great company, and endless summer nights under the stars. Two generously sized bedrooms, each with its own ensuite and walk-in closet, offer the perfect blend of privacy and comfort. Need more space? With an oversized premium double-wide parking space and a private locker, storage is never something you'll have to worry about. Step beyond your doors, and you'll find a world of luxury waiting for you. Take a dip in the outdoor pool, soak up the sun in a private cabana, or unwind in the sauna after a long day. Stay active in the state-of-the-art gym or gather with friends in the stylish recreation room. With concierge services on hand, your life here is designed to be as effortless as it is indulgent. Perfectly situated in the heart of Yonge & Eglinton, this suite offers the perfect balance of city vibrancy and tranquil living. Walk just five minutes to the subway, sip lattes at trendy cafes, explore boutique shops, and indulge in some of Toronto's best dining, all right at your doorstep. And with top-rated schools nearby, this is a home that grows with you.
Inclusions: All Existing: electrical light fixtures, window coverings, integrated appliances: built-in fridge, glass stove top, oven, built-in dishwasher, hood fan, front load washer & dryer, Coleman BBQ with direct gas line connection
