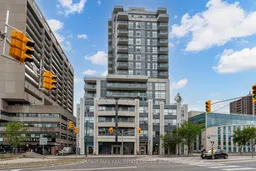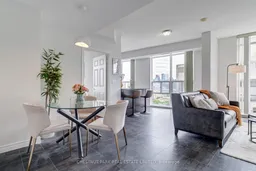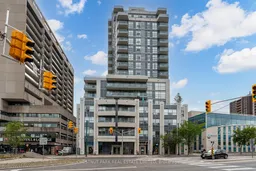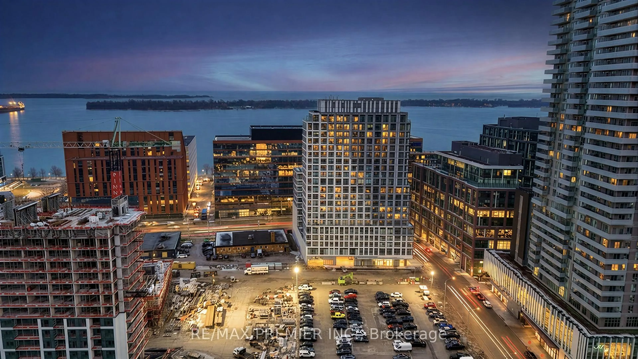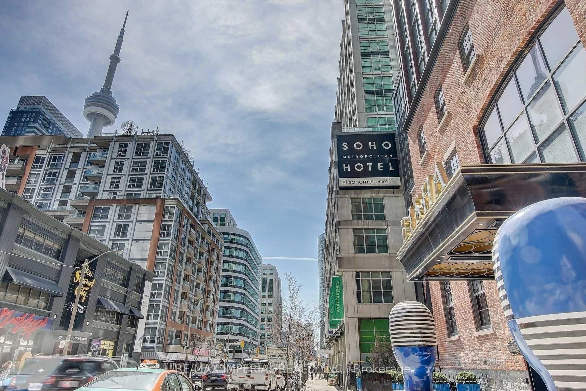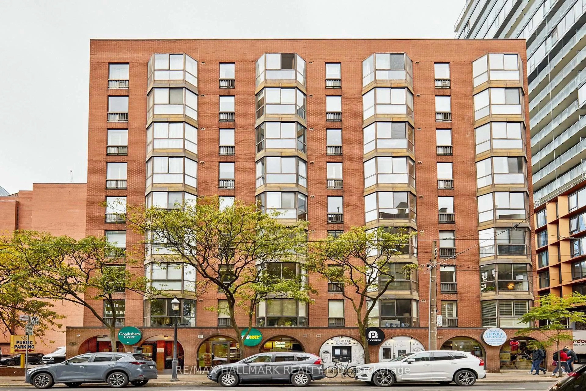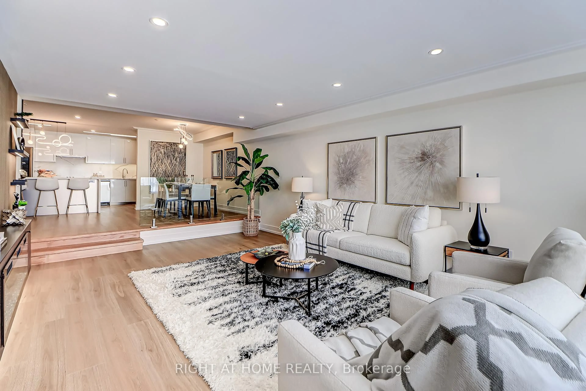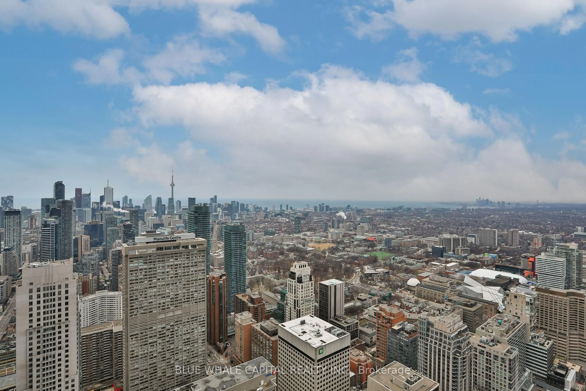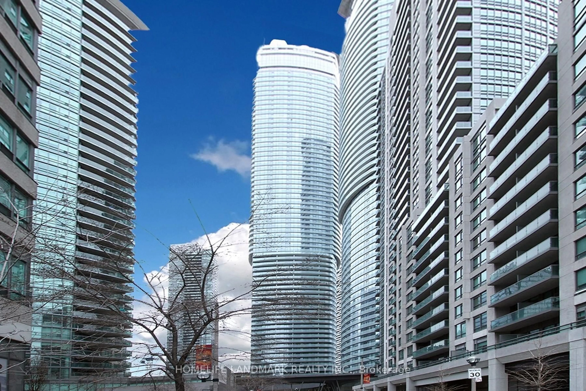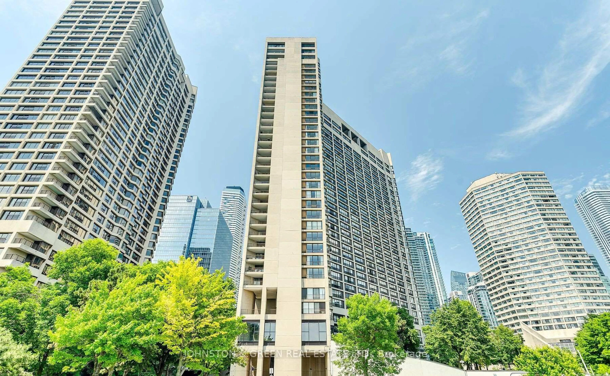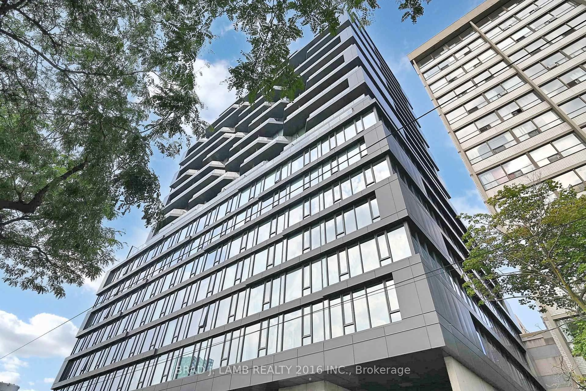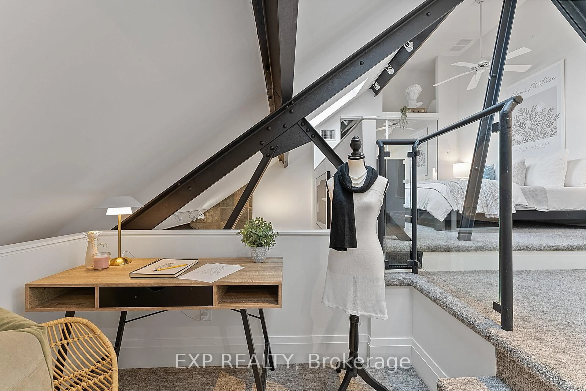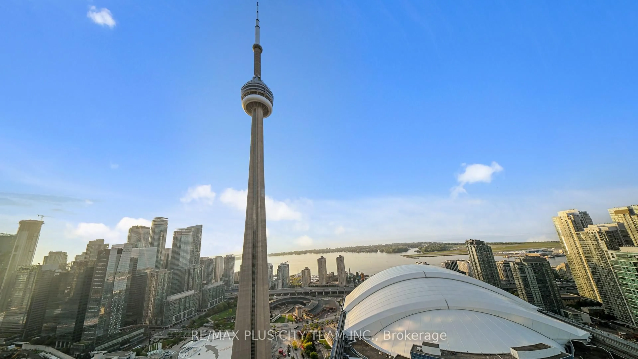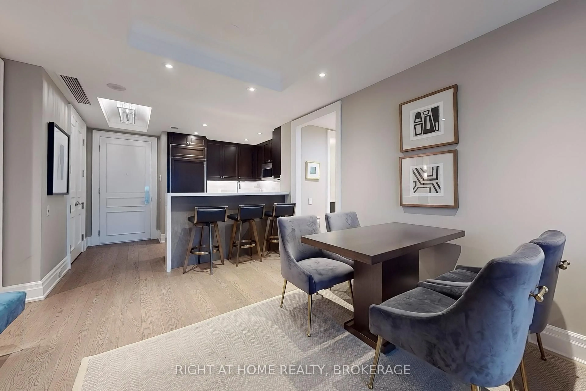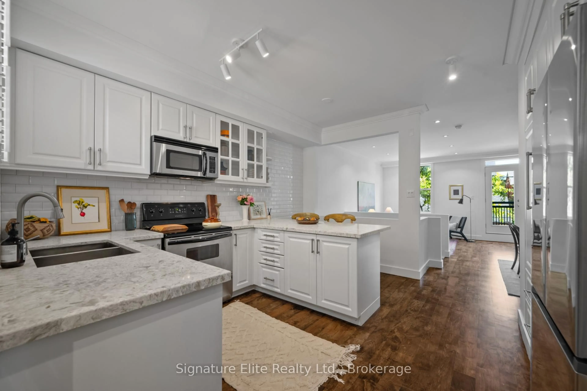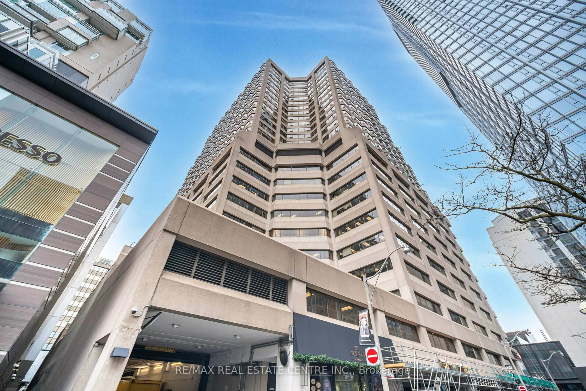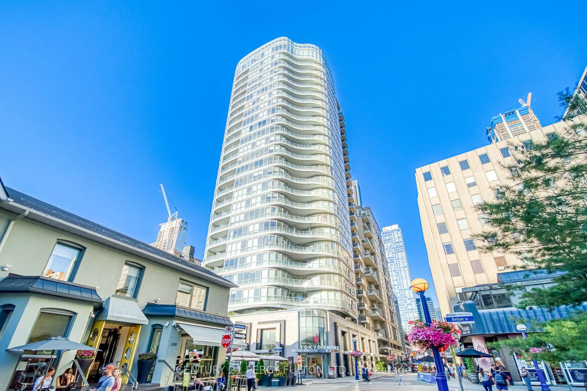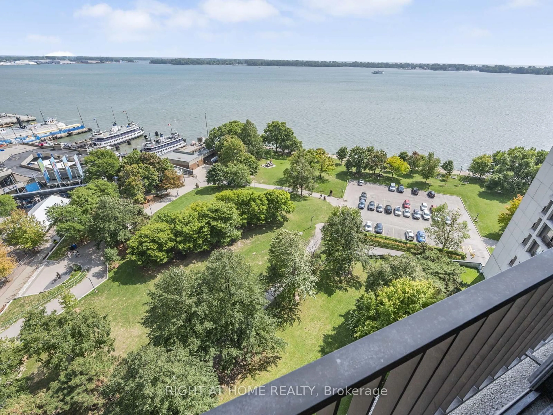Rarely available, this 1,100 sq. ft. 2-bedroom, 2.5-bath executive corner suite is flooded with natural light through soaring 9-ft floor-to-ceiling windows. The primary retreat features a walk-in closet, a refined 4-piece ensuite, and a private balcony, while the second bedroom offers open east views and a 3-piece ensuite with a generous walk-in shower. A welcoming foyer leads into a spacious and inviting living and dining area, complemented by a full-sized kitchen with granite countertops, stainless steel appliances, a double sink, and breakfast bar seating overlooking stunning city views. Step out to the second balcony and enjoy inspiring, unobstructed east-to-south cityscapes - perfect for savoring sunrise coffee moments. Additional highlights include a powder room, in-suite laundry, one conveniently located parking space, and a storage locker.Residents of this professionally managed and exceptionally maintained, quiet, and mature building enjoy updated amenities, including a rooftop terrace with 360 city views and BBQs, a gym, a party room (currently under renovation), billiards, two guest suites, and 24-hour concierge. The building is home to many long-term residents, reflecting pride of ownership and a true sense of community. Ideally located just steps from Bloor Street, Spadina Subway, the University of Toronto, Yorkville (Torontos Premier Luxury Neighbourhood), the Royal Ontario Museum, the Royal Conservatory of Music, and Miles Nadal JCC, this suite offers spacious, elegant, flexible closing and turnkey living in one of Toronto's most desirable neighbourhoods. With low maintenance fees and an exceptional price for this prime downtown location, this is an outstanding opportunity not to be missed.
Inclusions: Stainless Fridge, Stove, Dishwasher, Hood Fan, Stacked Washer/Dryer, window blinds & electrical light fixtures, 1 parking & 1 locker.
