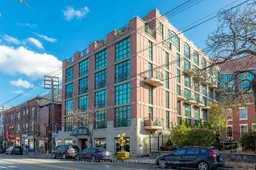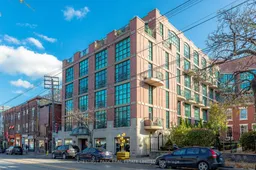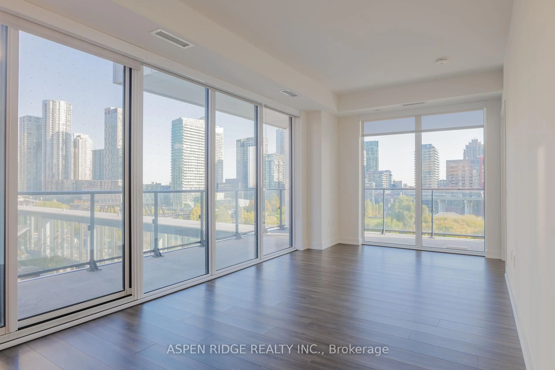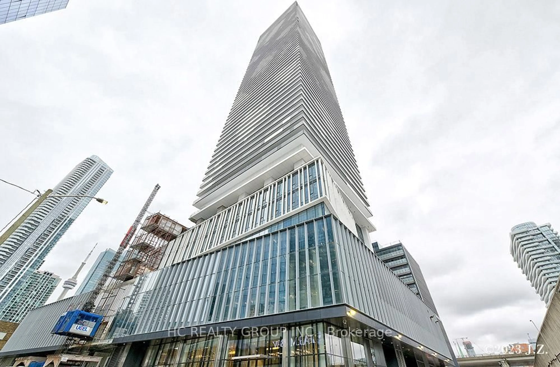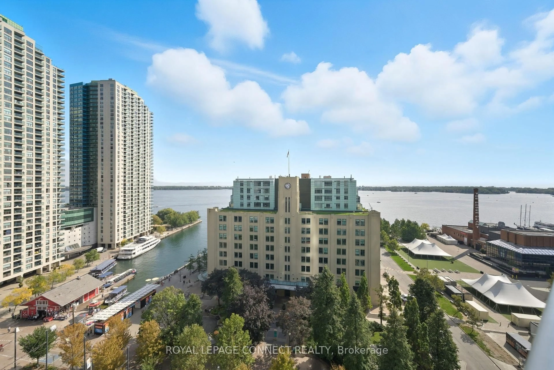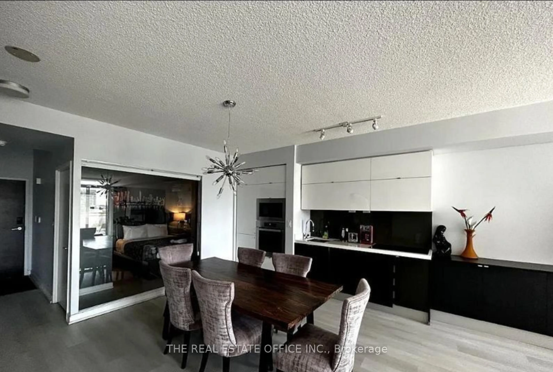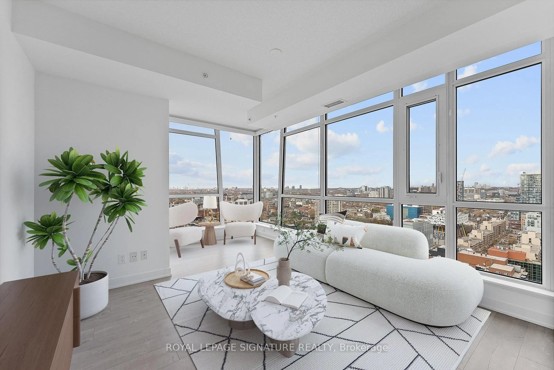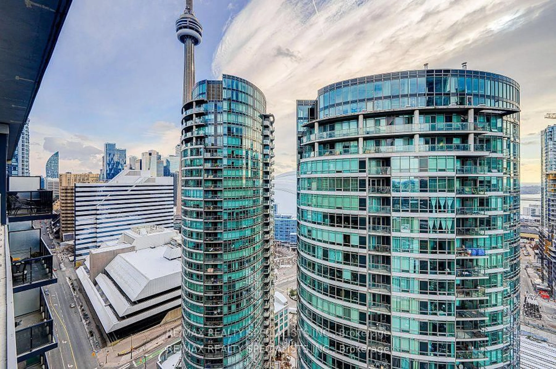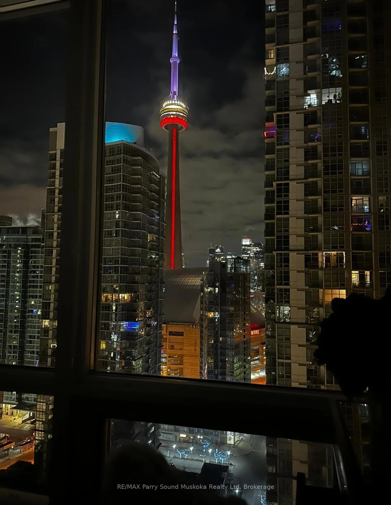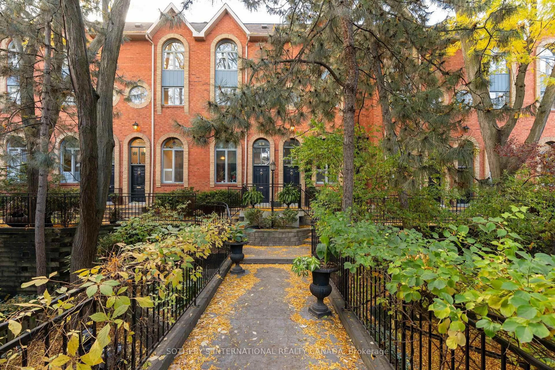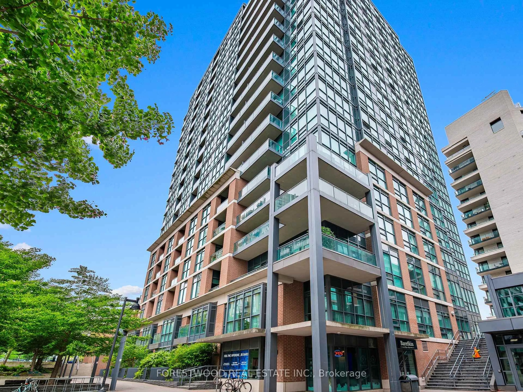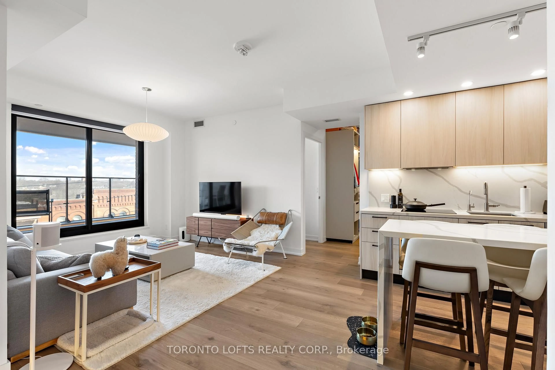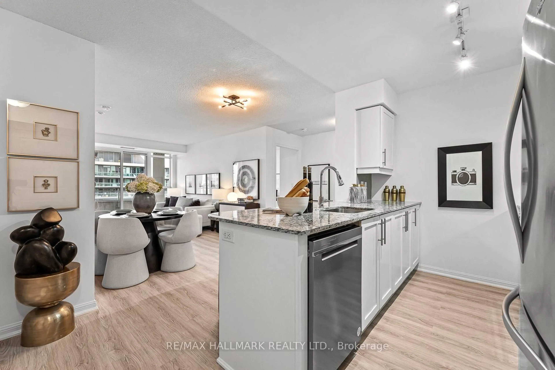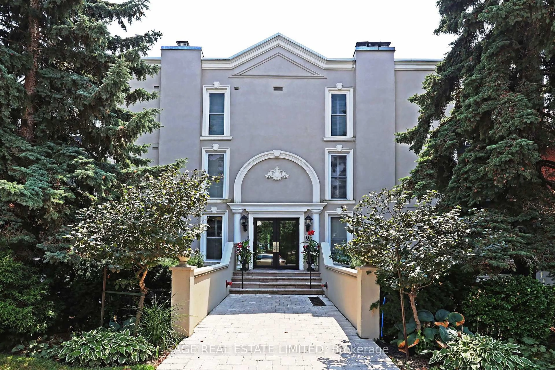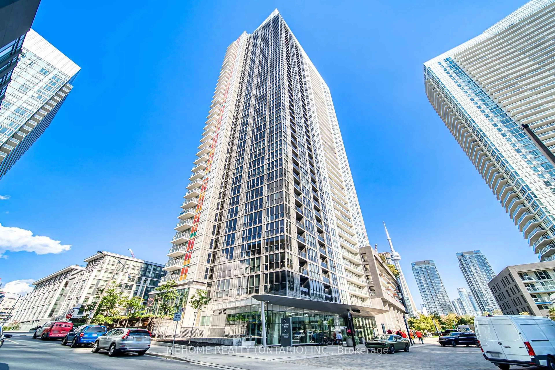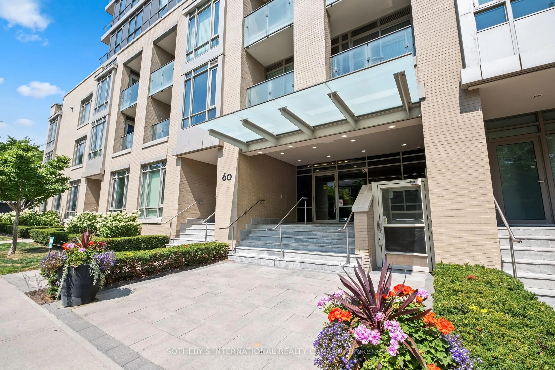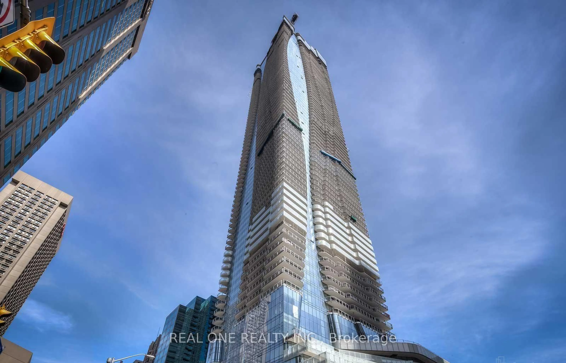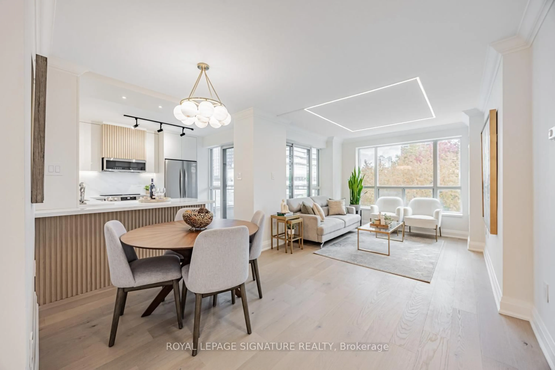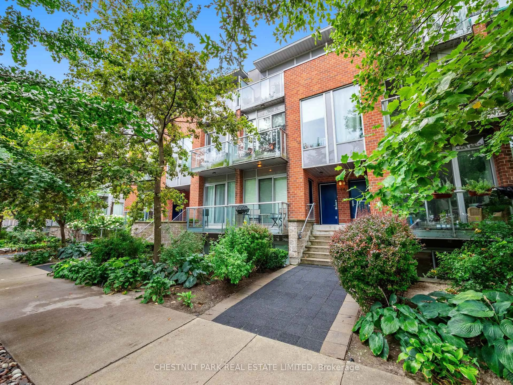Exceptional loft living in Trinity Park Lofts! Discover the best of the urban lifestyle in this rare 2-bedroom, 2 full bathroom loft, nestled within this highly coveted boutique building with only 98 suites. This corner unit is one of the largest in the building at 980 square feet with a thoughtful floor plan & design. Enjoy breathtaking views directly across from Trinity Bellwoods Park, plus enjoy a private balcony with serene west-facing views of an English garden and heritage home. Bright and airy layout with floor-to-ceiling windows and high ceilings, this exceptional 2-storey loft is flooded with natural sunlight. In addition to its 2 panoramic north facing views of the park, enjoy several windows along its west side too! Suite 228 has numerous upgrades including hardwood floors, skimmed ceilings & generous storage. Situated in the heart of the trendy Queen West district, this home puts you just steps away from some of the coolest coffee shops, art galleries, and acclaimed restaurants. With the streetcar only steps away, commuting is a breeze, connecting you effortlessly to all that Toronto has to offer. Imagine sipping your morning coffee on your balcony as you watch the incredible cherry blossoms bloom directly across the street. In the evenings, unwind with a glass of wine while people-watching in one of Toronto's most cherished green spaces. This is a rare opportunity to own one of the largest units in a well-managed building, perfectly positioned to embrace the best of urban living. Residents can enjoy BBQing in the buildings private English garden, a fully equipped gym and party room. Designated parking right next to the elevator and a locker.
Inclusions: All electric light fixtures, Stainless fridge, stove, microwave & B/I dishwasher, full size washer & dryer, all custom window blinds. Living room curtains, all closet organizers, floating shelves in 2nd bedroom & shoe cabinet in foyer. Parking & locker
