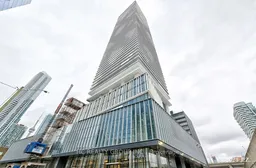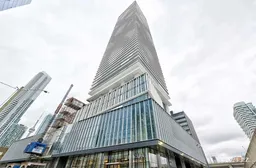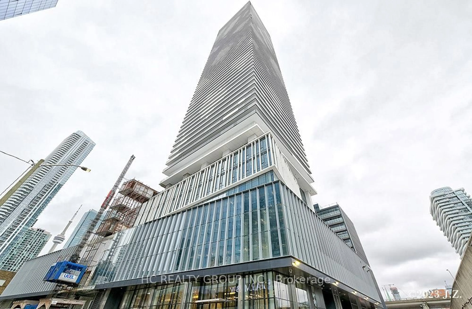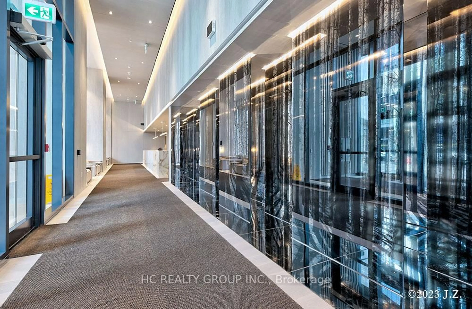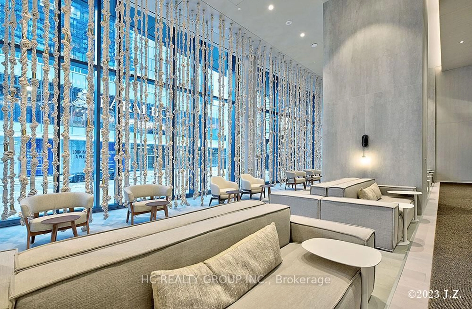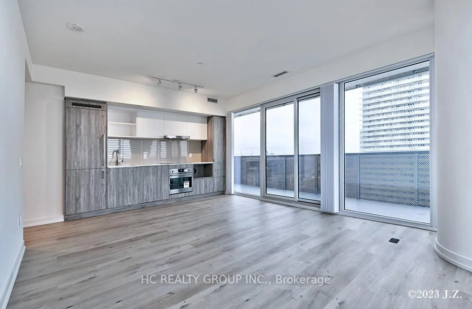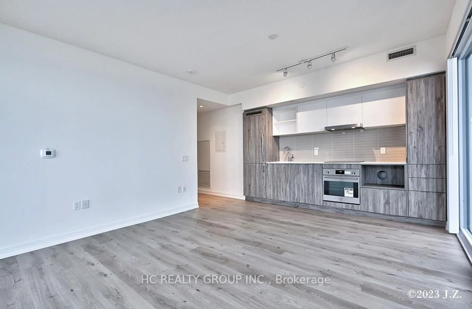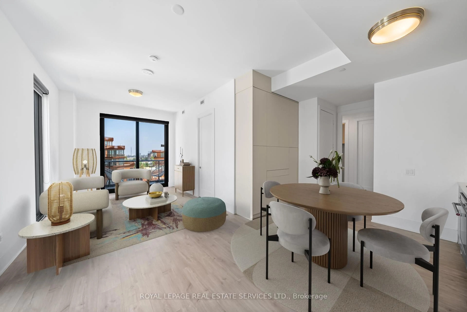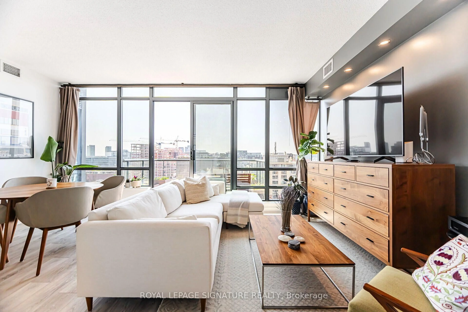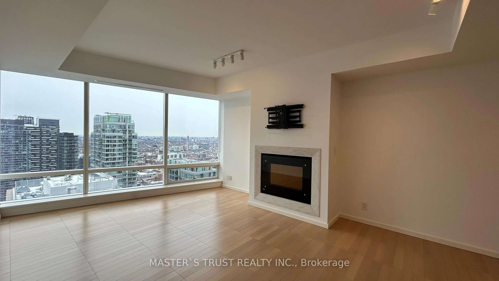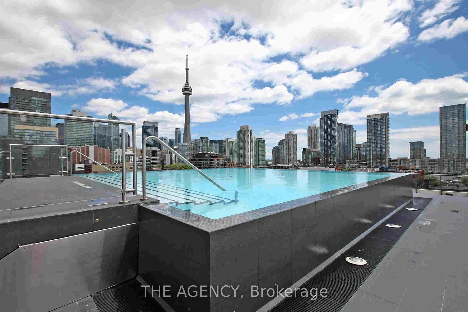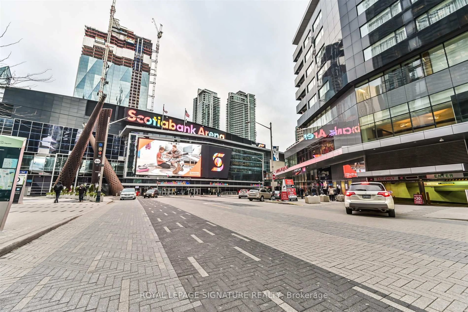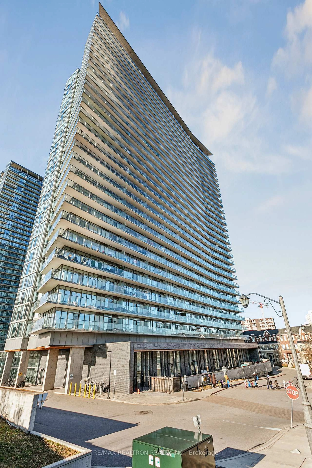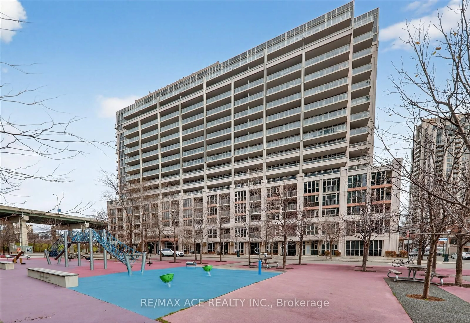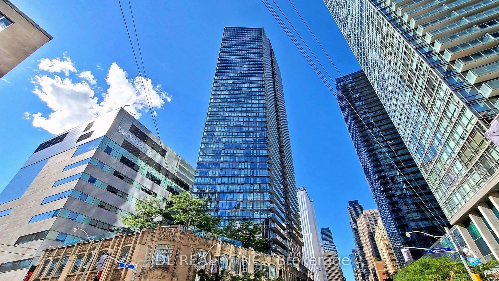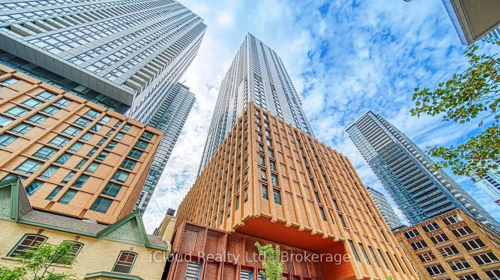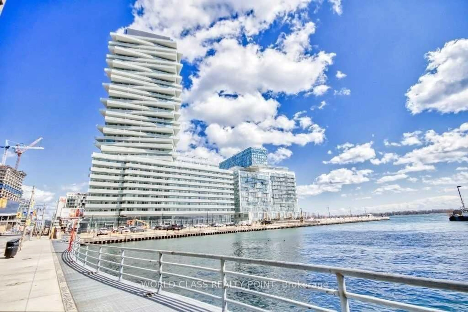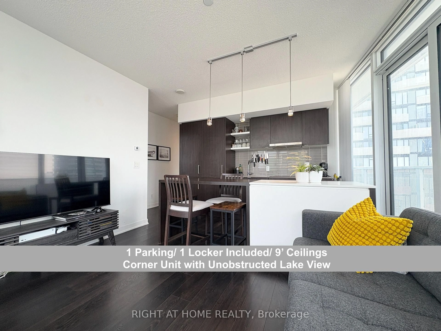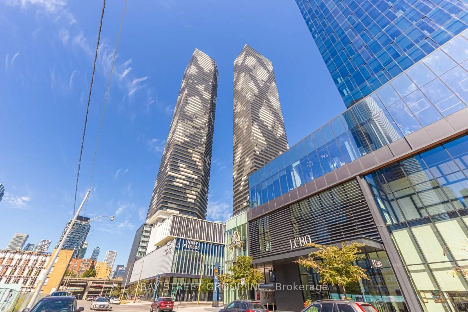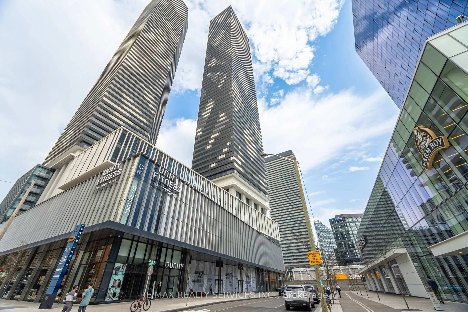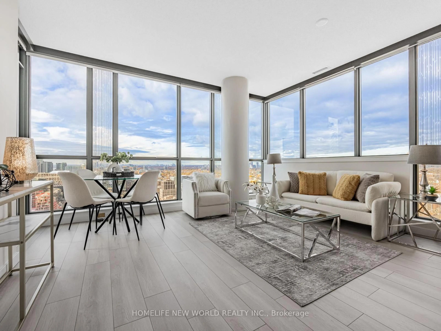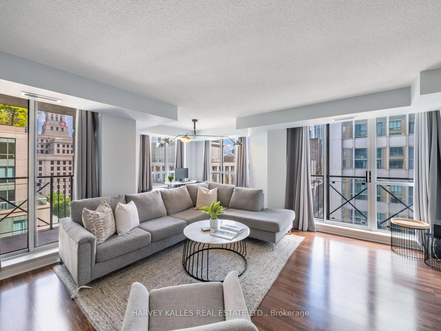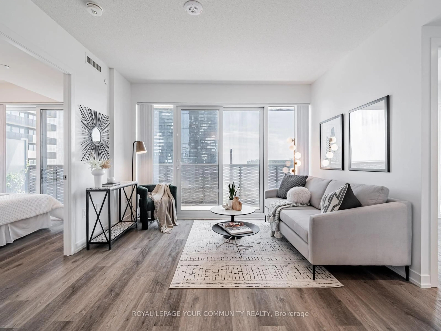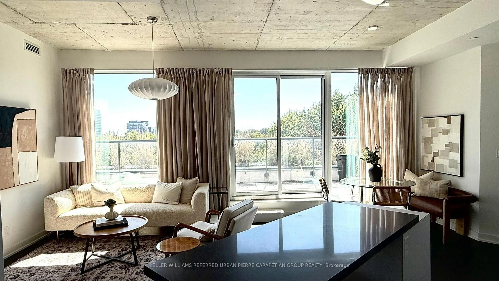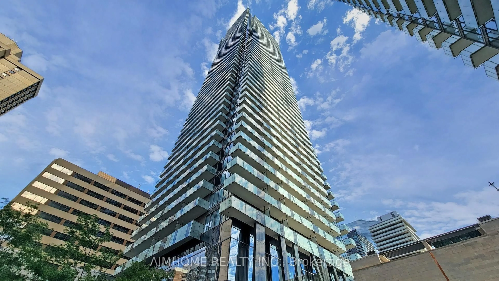138 Downes St #3907, Toronto, Ontario M5E 0E4
Contact us about this property
Highlights
Estimated valueThis is the price Wahi expects this property to sell for.
The calculation is powered by our Instant Home Value Estimate, which uses current market and property price trends to estimate your home’s value with a 90% accuracy rate.Not available
Price/Sqft$1,205/sqft
Monthly cost
Open Calculator
Description
Nestled on Toronto's Waterfront, Sugar Wharf Condominiums offers everything you've been dreaming of a place where life, work, and play come together in perfect harmony.This vibrant master-planned community brings homes, offices, shopping, restaurants, daycare, schools, parks, and transit all into one extraordinary location.Experience the sweetest life imaginable, surrounded by breathtaking lake views and the energy of downtown Toronto.This 2 years new, luxury 2bedroom, 2bathroom suite offers 778 Sqft. of elegant interior space, complemented by a 337 Sqft. wraparound balcony - the perfect place to relax and enjoy panoramic lake and city views from the bedroom, living room, and balcony.Located in the heart of Toronto's Lakeshore community, steps to Union Station, Loblaws, LCBO, St. Lawrence Market, Gardiner Expressway, Financial District, and Entertainment District - this AAA location delivers the perfect balance of convenience, lifestyle, and luxury.
Property Details
Interior
Features
Flat Floor
Living
6.04 x 3.96Laminate / W/O To Balcony / Open Concept
Primary
2.93 x 2.87Laminate / W/O To Balcony / 4 Pc Ensuite
2nd Br
3.32 x 2.68Laminate / Window / Closet
Kitchen
6.04 x 3.96Laminate / Backsplash / Combined W/Dining
Exterior
Features
Condo Details
Amenities
Exercise Room, Guest Suites, Gym, Party/Meeting Room, Rooftop Deck/Garden
Inclusions
Property History
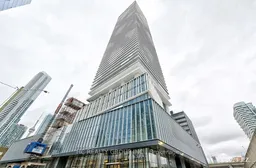
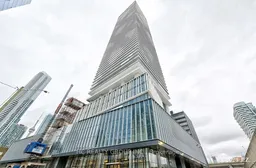 20
20