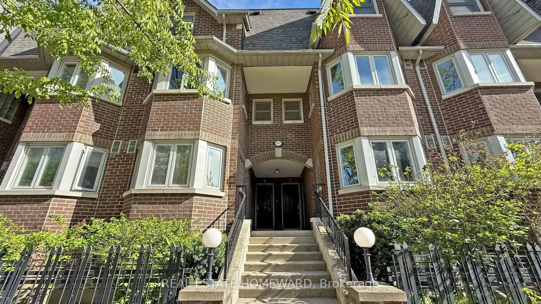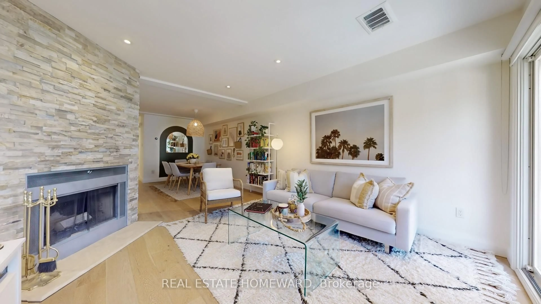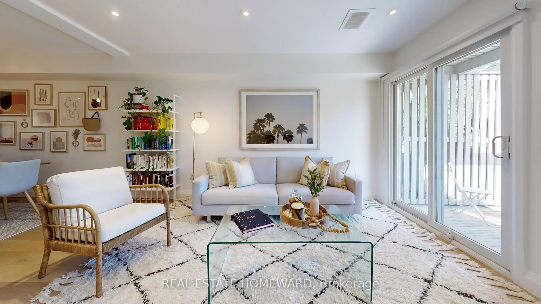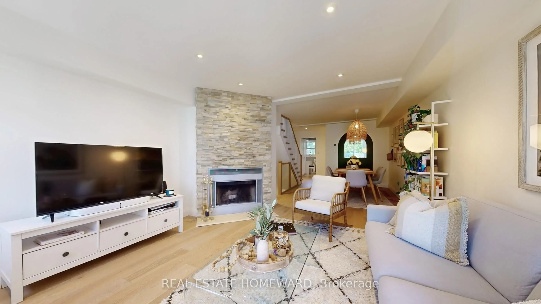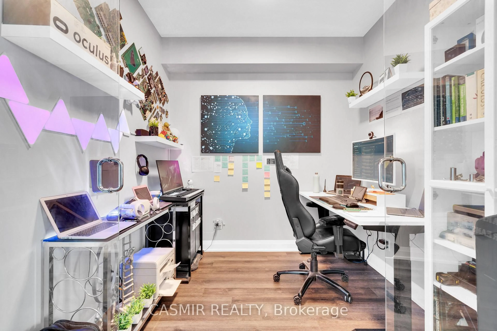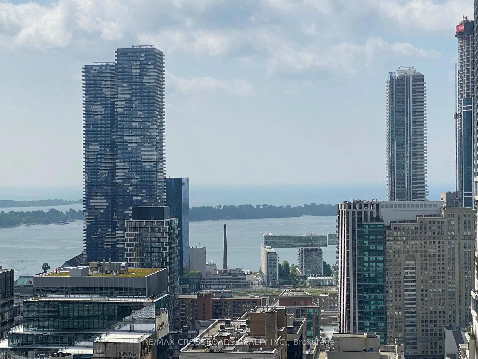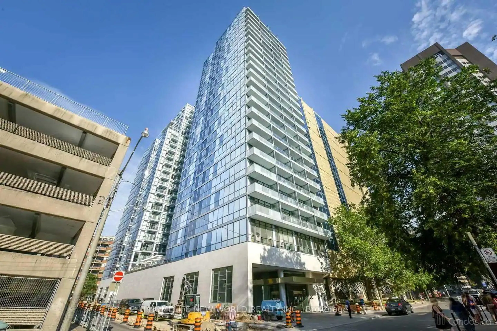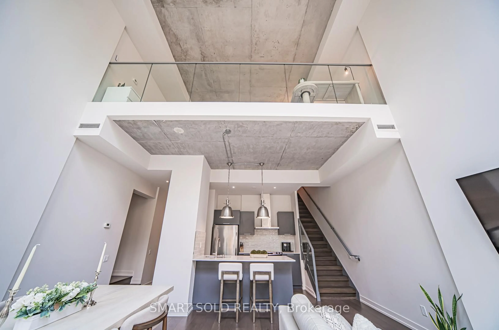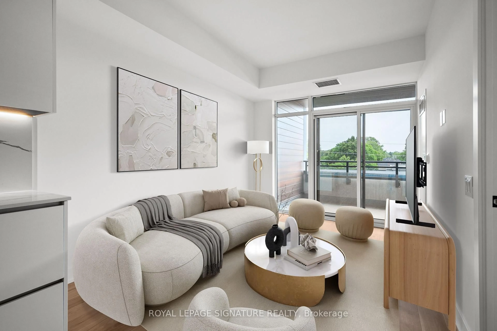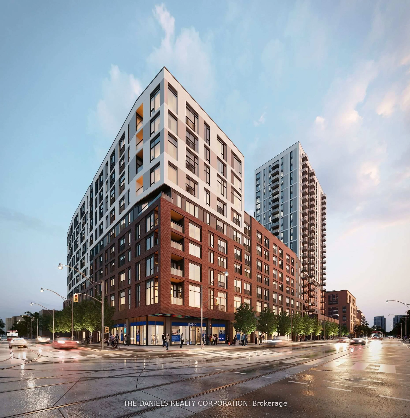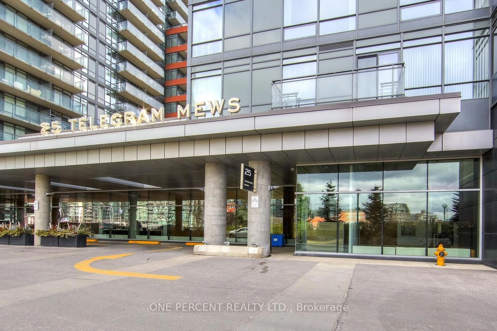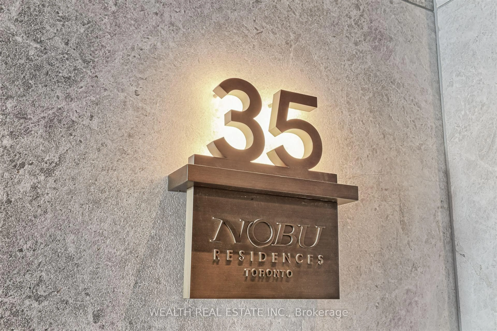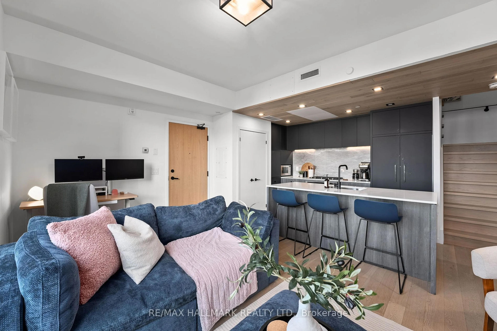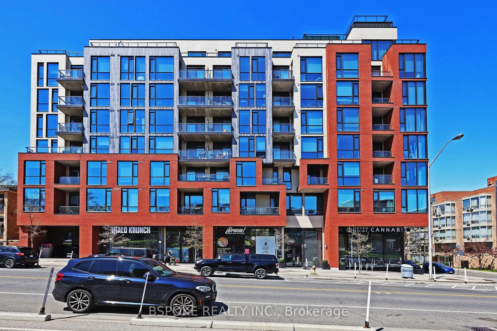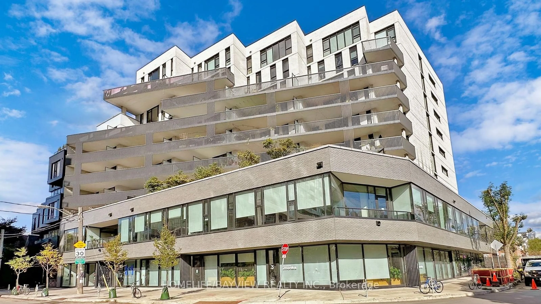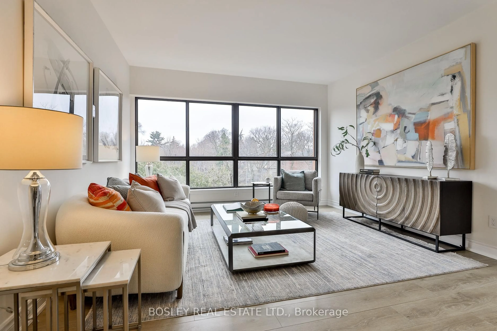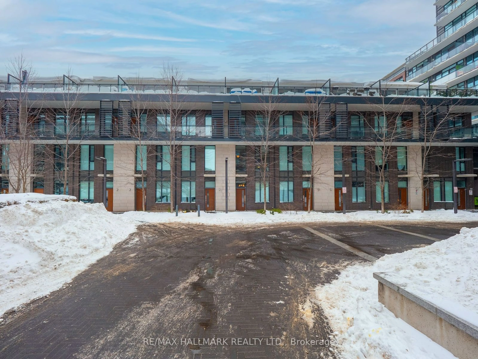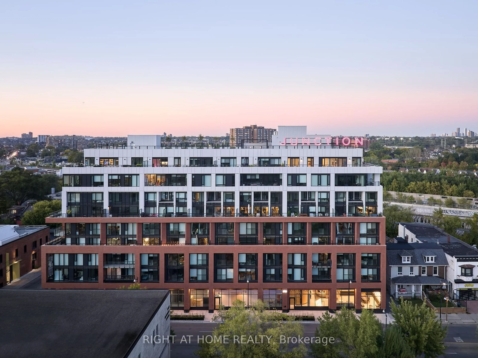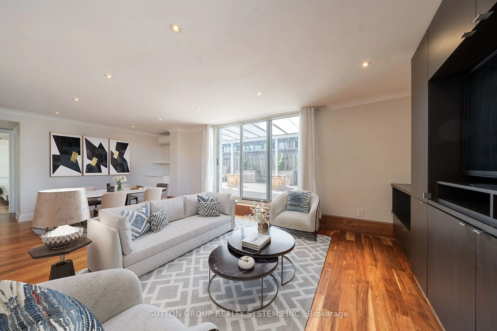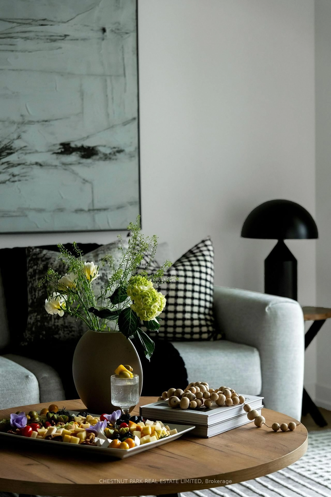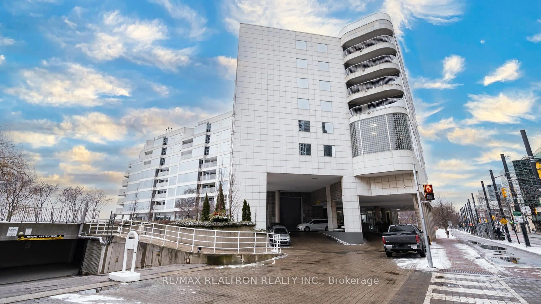895 Adelaide St #B, Toronto, Ontario M6J 3T1
Contact us about this property
Highlights
Estimated valueThis is the price Wahi expects this property to sell for.
The calculation is powered by our Instant Home Value Estimate, which uses current market and property price trends to estimate your home’s value with a 90% accuracy rate.Not available
Price/Sqft$912/sqft
Monthly cost
Open Calculator

Curious about what homes are selling for in this area?
Get a report on comparable homes with helpful insights and trends.
+33
Properties sold*
$633K
Median sold price*
*Based on last 30 days
Description
Welcome to this stunning 2-bedroom, 3-bathroom Condo Townhouse offering 1310 square feet of thoughtfully designed living space, Plus two sun-soaked south-facing balconies perfect for relaxing or entertaining with a natural gas BBQ hookup already in place. Inside, you'll find a beautifully upgraded kitchen that is both stylish and functional, featuring Quartz countertops, a custom backsplash, built-in window bench and desk, generous pantry storage with a wine rack, and under-cabinet lighting. Wide-plank white oak hardwood floors flow throughout, complemented by a fully rebuilt and widened staircase with modern glass panels, one section even removes for effortless move-ins.The inviting living area boasts a rare wood-burning fireplace (professionally serviced annually), while three renovated bathrooms exude spa-like luxury with marble tiles and high-end finishes. Both bedrooms have Ensuite Bathrooms and feature custom closet organizers for maximum function and flow. Enjoy peace and privacy in a quiet, interior courtyard, and take advantage of incredibly rare two underground parking spots and one locker all included.All this just steps from the best of downtown living, Trinity Bellwoods and Stanley Park, top restaurants, bars, Cafe's and boutique shops on Queen West, King West, Ossington Ave and Liberty Village. 97 Walkscore! Don't miss this rare opportunity to own a truly turnkey Townhouse with character, quality, and convenience! Join me at the Open House this Saturday and Sunday 2-5pm (May 31 and June 1)
Property Details
Interior
Features
Main Floor
Living
4.42 x 4.03Fireplace / W/O To Balcony / hardwood floor
Dining
3.32 x 3.14Combined W/Living / Open Concept / hardwood floor
Kitchen
4.38 x 4.02Quartz Counter / Pot Lights / Stainless Steel Appl
Bathroom
2.34 x 0.842 Pc Bath / Tile Floor
Exterior
Features
Parking
Garage spaces 2
Garage type Underground
Other parking spaces 0
Total parking spaces 2
Condo Details
Amenities
Bbqs Allowed
Inclusions
Property History
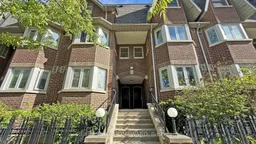 28
28