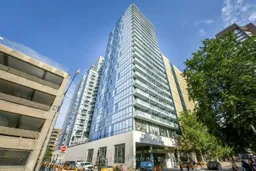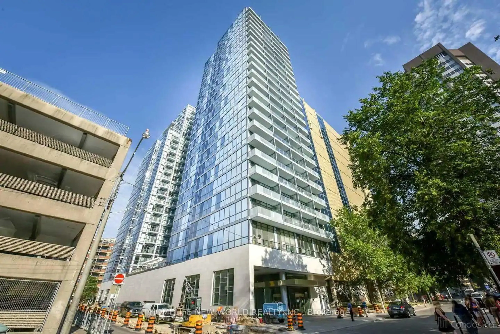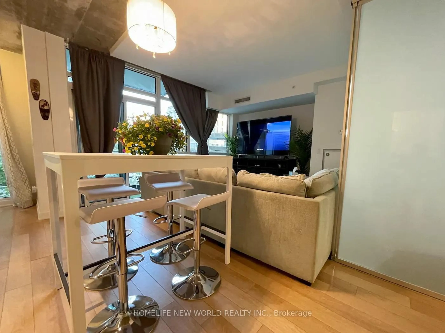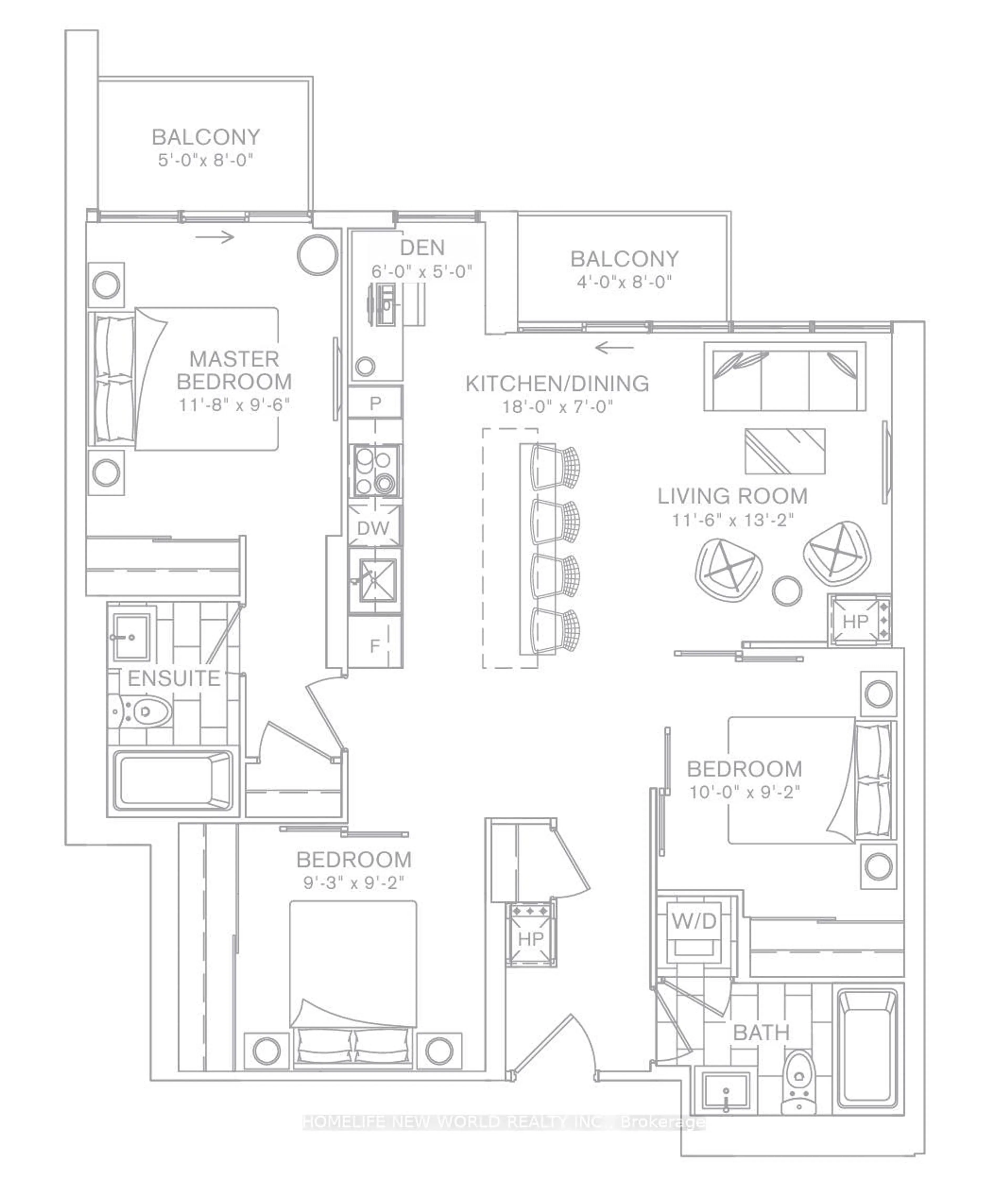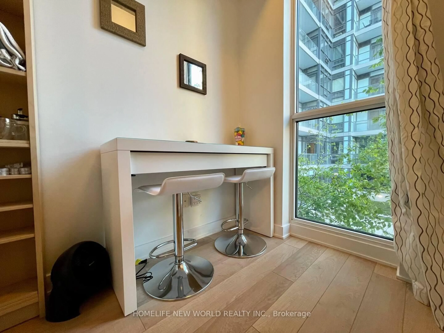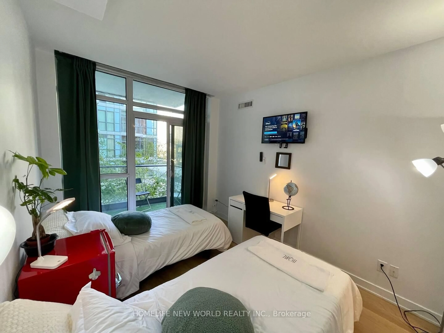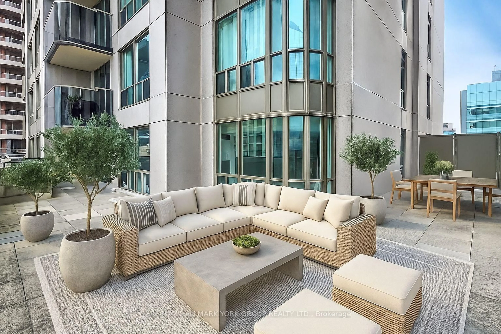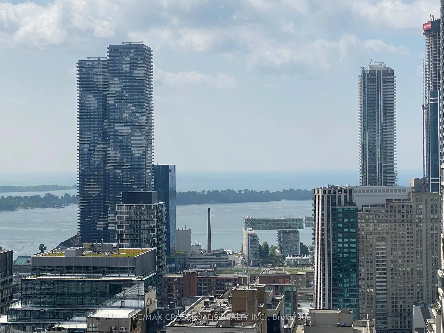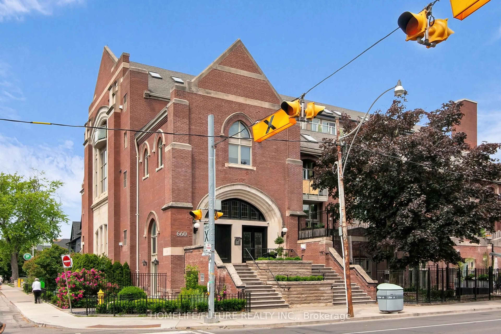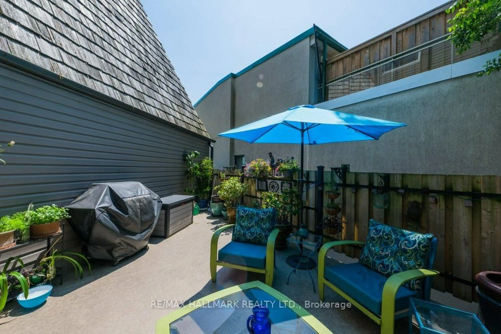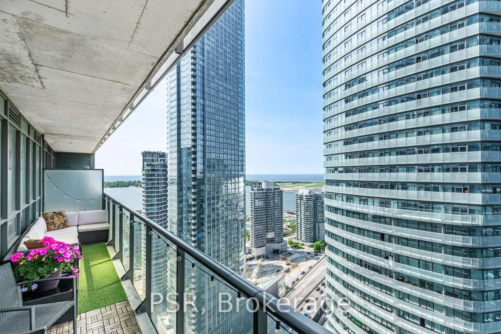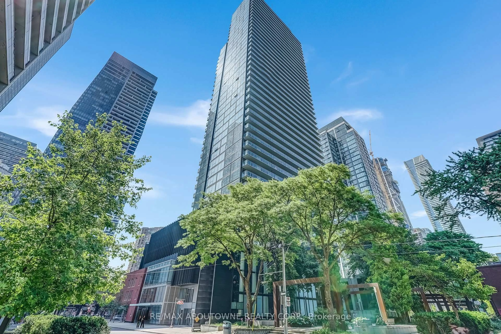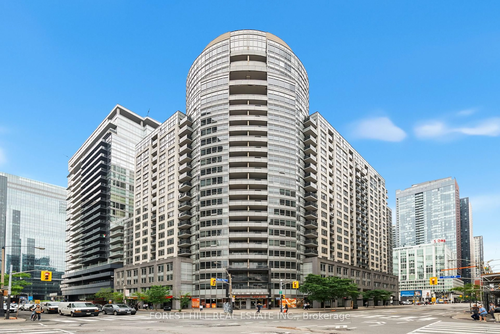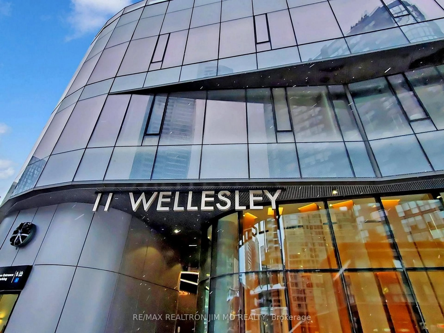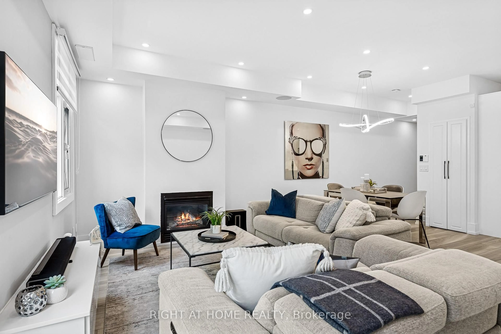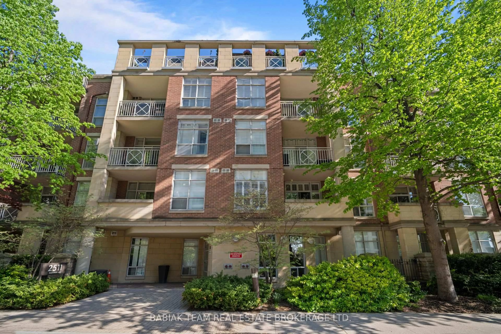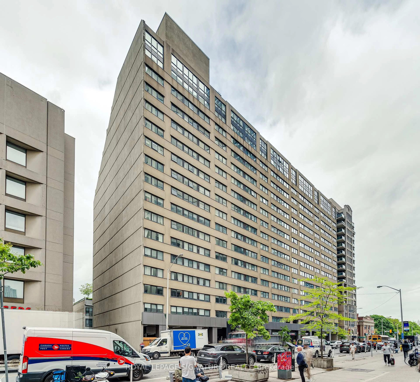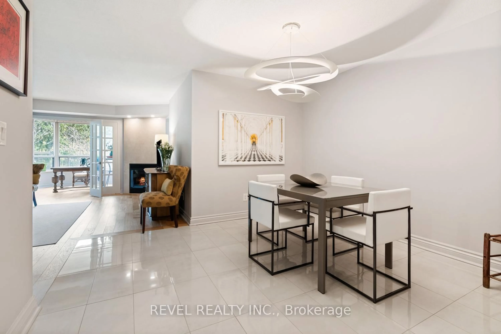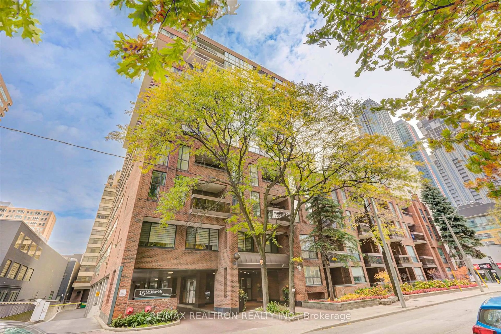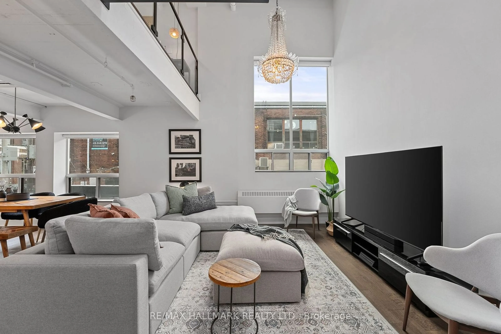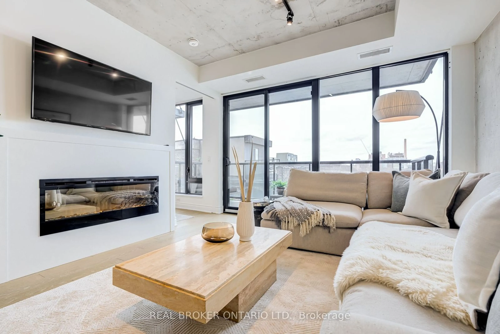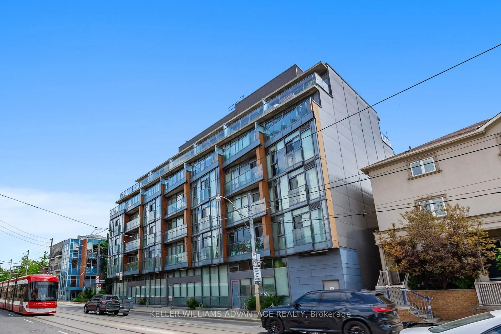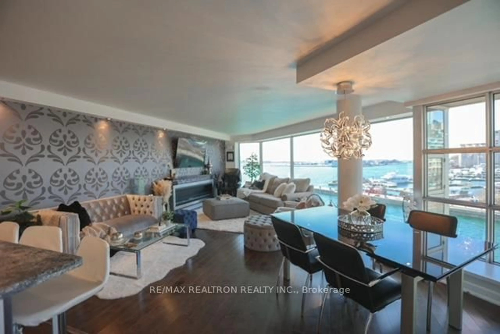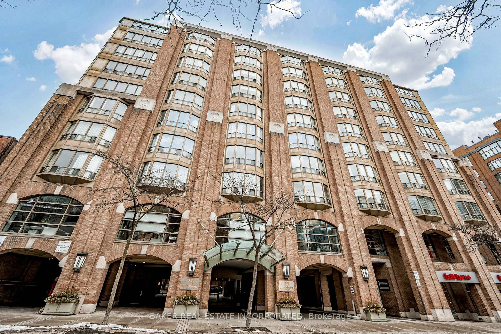210 Simcoe St #402, Toronto, Ontario M5T 2W5
Contact us about this property
Highlights
Estimated valueThis is the price Wahi expects this property to sell for.
The calculation is powered by our Instant Home Value Estimate, which uses current market and property price trends to estimate your home’s value with a 90% accuracy rate.Not available
Price/Sqft$1,043/sqft
Monthly cost
Open Calculator

Curious about what homes are selling for in this area?
Get a report on comparable homes with helpful insights and trends.
+11
Properties sold*
$568K
Median sold price*
*Based on last 30 days
Description
Welcome to Suite 210 at Residences on Simcoe, a spacious and stylish 3-bedroom plus den corner unit with two full bathrooms and over 1,000 square feet of combined indoor and outdoor living space, including two balconies with peaceful garden views. The modern kitchen features integrated stainless steel appliances, complemented by sleek laminate flooring throughout and soaring 10-foot exposed concrete ceilings that give the space a contemporary loft-like feel. The smart split-bedroom layout offers both privacy and flexibility, ideal for families or professionals. This unit also includes the rare convenience of one parking space and two storage lockers. Perfectly located in the heart of downtown Toronto at University, Queen, and Dundas, you're just steps from the TTC subway, the Financial District, major hospitals, the AGO, Eaton Centre, top restaurants, and more.
Property Details
Interior
Features
Main Floor
Living
4.01 x 3.51W/O To Balcony / Large Window / Laminate
Dining
2.13 x 5.49Combined W/Kitchen / Open Concept / Laminate
Kitchen
2.13 x 5.49Stainless Steel Appl / B/I Appliances / Laminate
Primary
2.9 x 3.56Large Window / 4 Pc Ensuite / W/O To Balcony
Exterior
Features
Parking
Garage spaces 1
Garage type Underground
Other parking spaces 0
Total parking spaces 1
Condo Details
Amenities
Concierge, Gym, Media Room, Party/Meeting Room, Visitor Parking
Inclusions
Property History
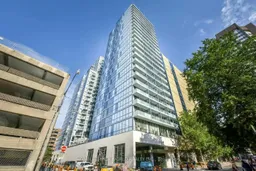
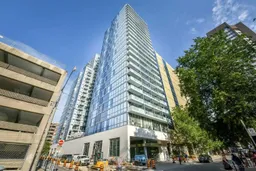 13
13