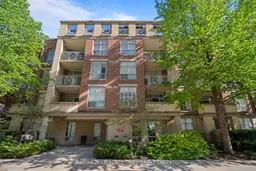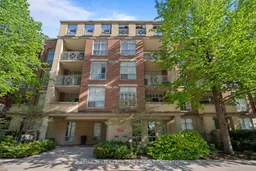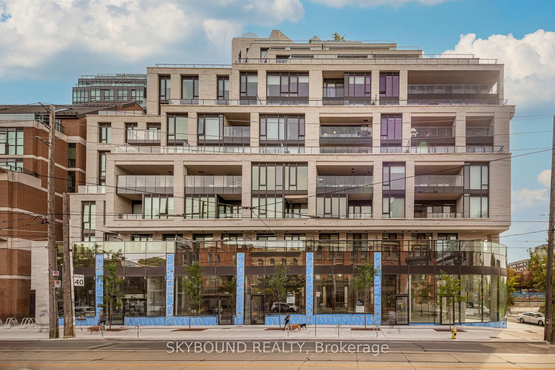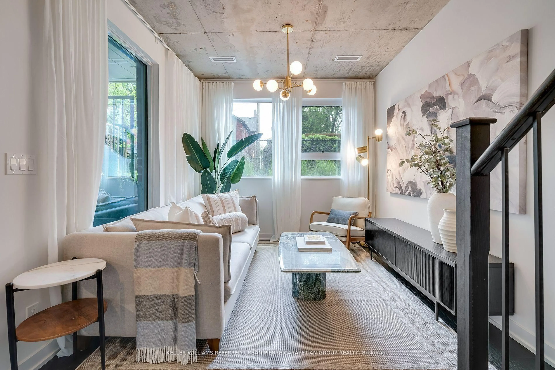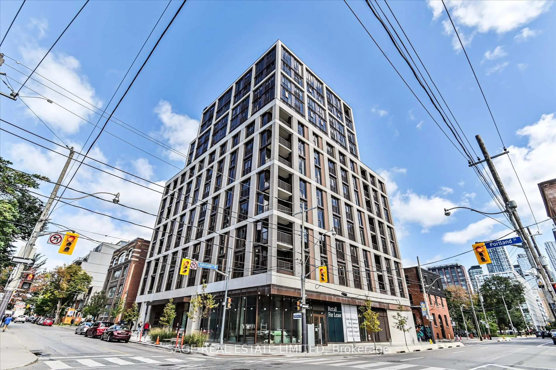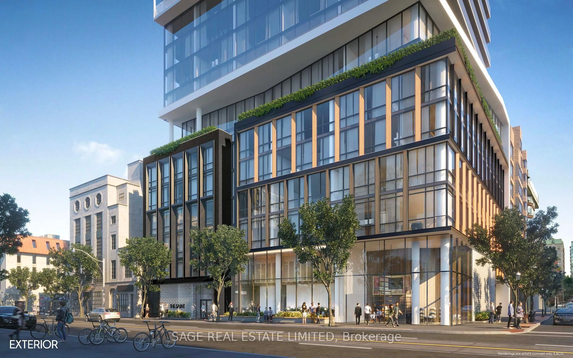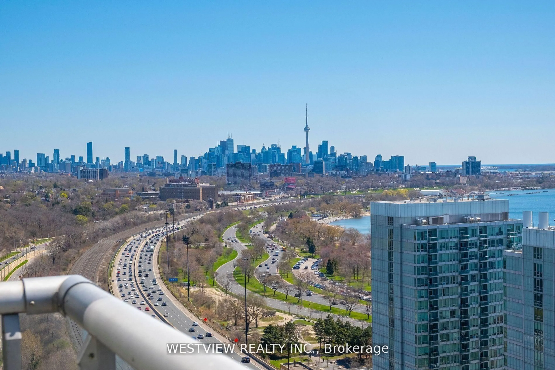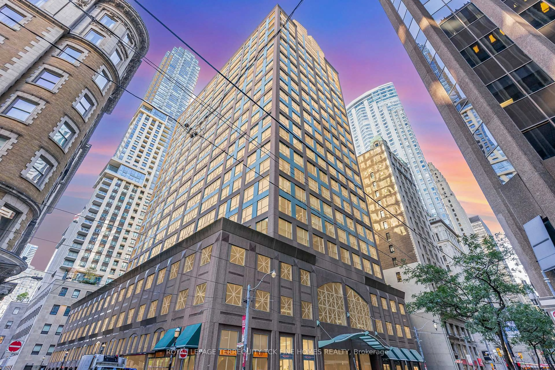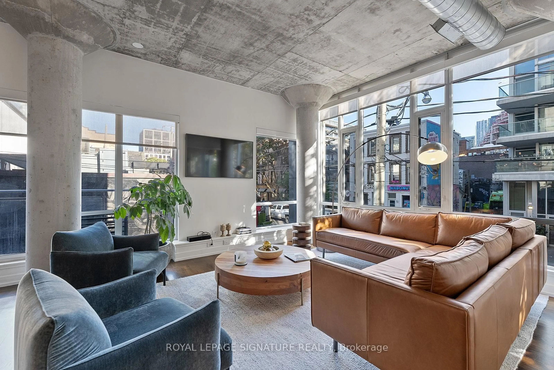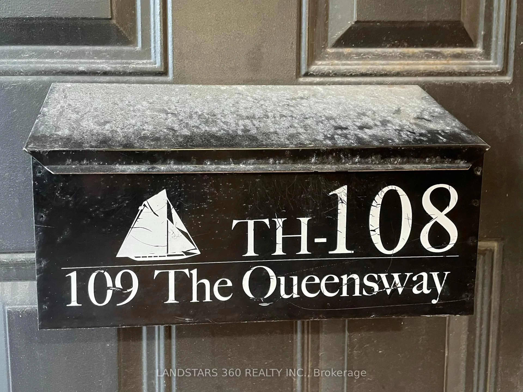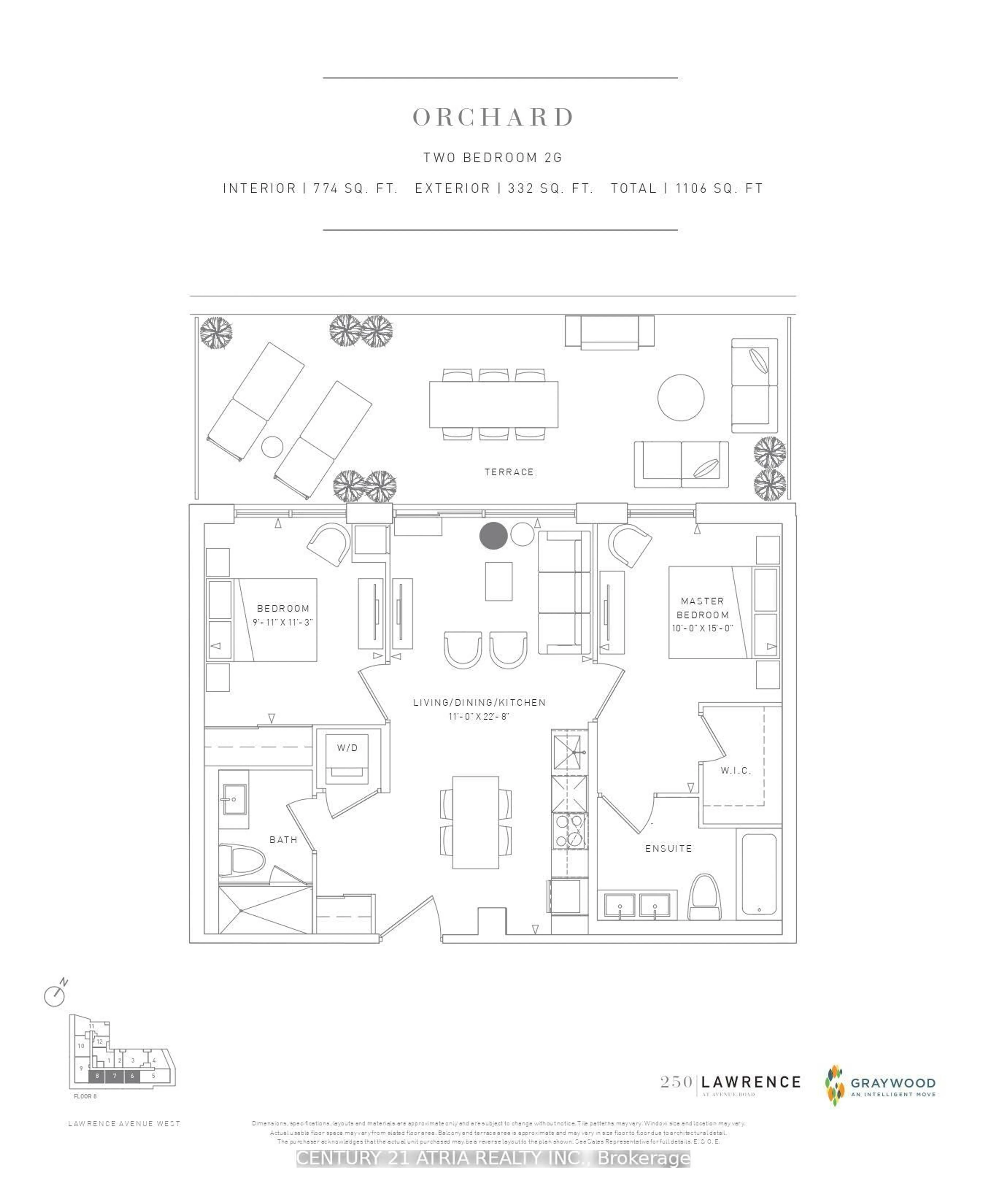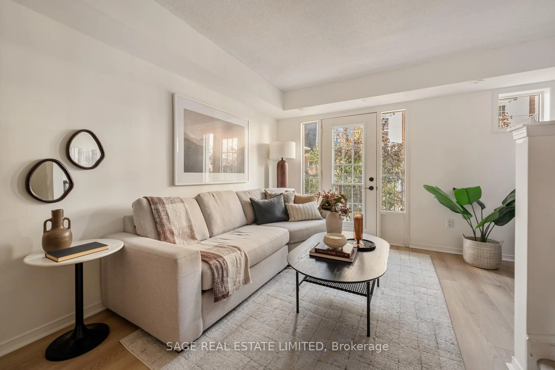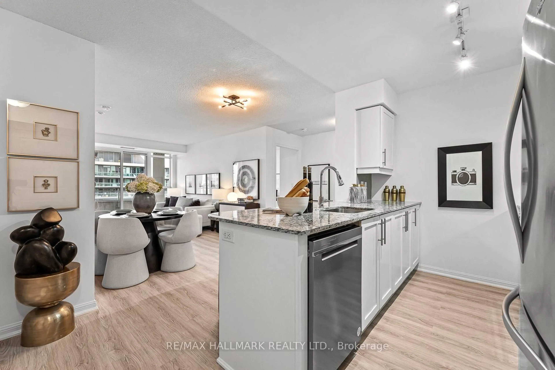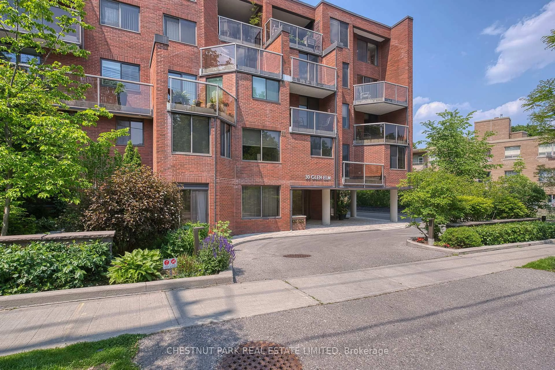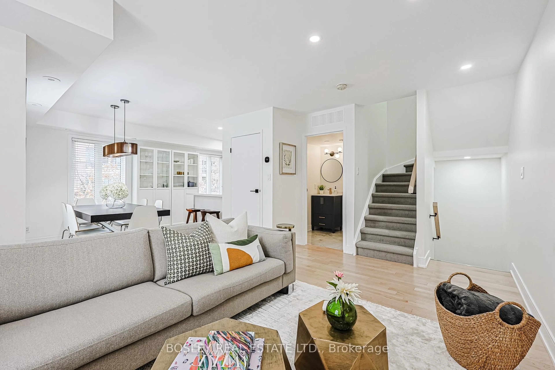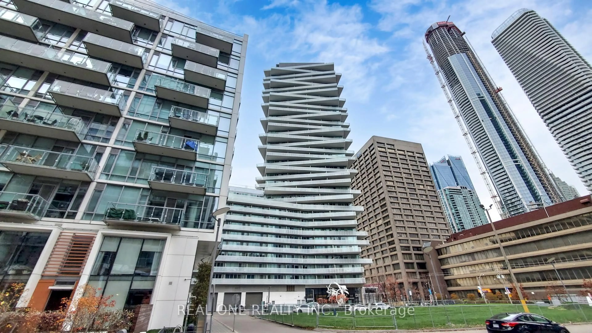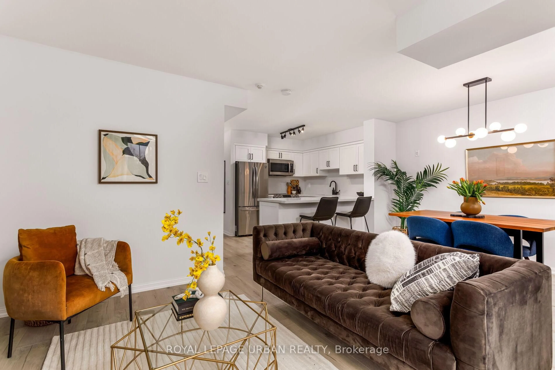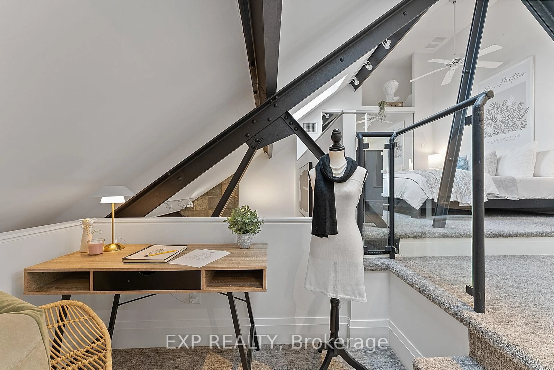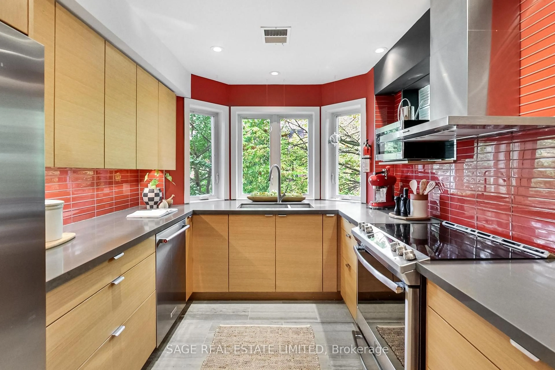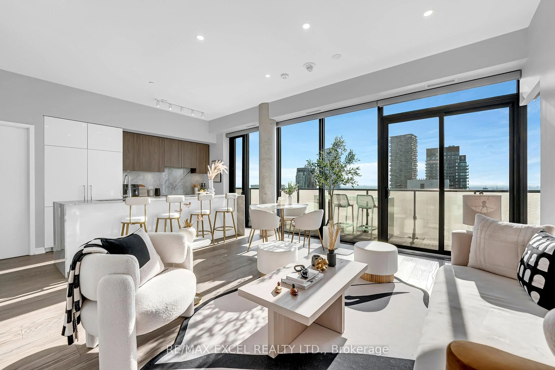Step into this sophisticated corner suite in an Edward Galanyk, architect designed boutique low-rise, where classic elegance is matched by meticulous craftsmanship. Offering 1,130 sq ft of thoughtfully designed living space, this refined 2-bedroom, 2-bath residence features a functional split-plan layout, generous principal rooms, oversized windows, and two outdoor retreats including a serene 5' x 22' west-facing terrace surrounded by mature trees.The airy primary suite includes a walk-in closet, terrace access, and a spacious 4-piece ensuite complete with a deep soaker tub, glass-enclosed shower, and ample counter space. The open plan living and dining area enjoys a bright northwest exposure, while the separate kitchen boasts full-sized appliances and a cozy breakfast nook with walkout to the north balcony.The second bedroom is equally impressive, offering generous dimensions, large windows, and a mirrored double closet. Additional features and finishes include 9' ceilings, custom blinds, a laundry closet with stacked GE washer/dryer and extra storage, and parking and locker. Rogers cable and internet are conveniently included in the condo fees. Residents of this intimate building enjoy beautifully maintained grounds; an award-winning garden courtyard with BBQ area; fitness studio; multi-purpose/party room with kitchen; and secure bike storage. Located in the exclusive Brule/Riverside pocket near the Humber Rivers scenic trails and green spaces, Old Mill Tennis Club, Jane and Old Mill subway stations, Bloor West Village, and The Kingsway. A rare chance to experience upscale urban living in one of Torontos most cherished west-end neighbourhoods.
Inclusions: See Schedule B
