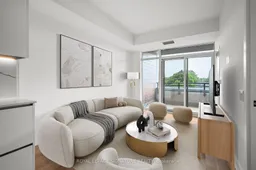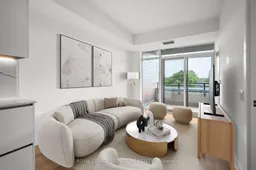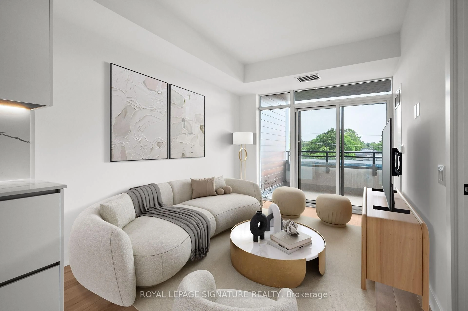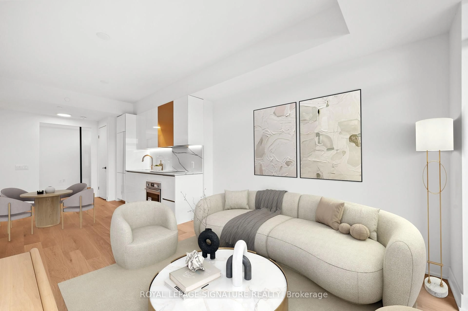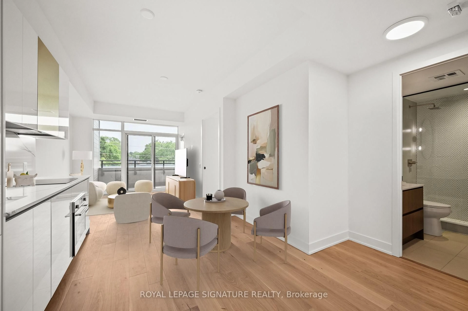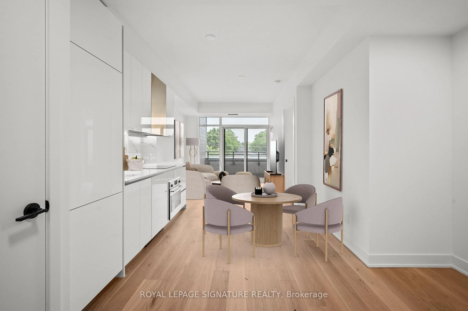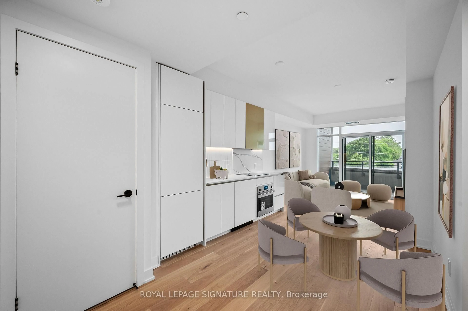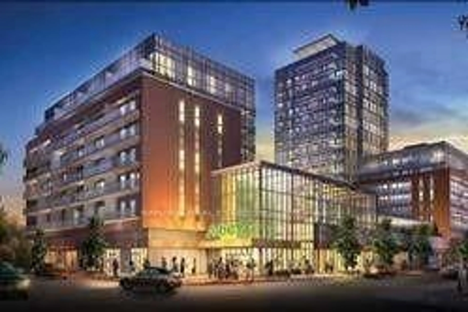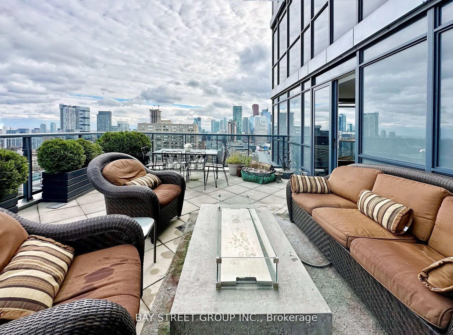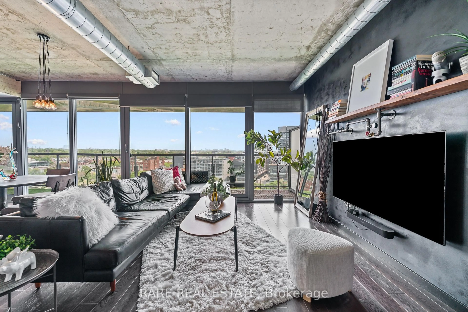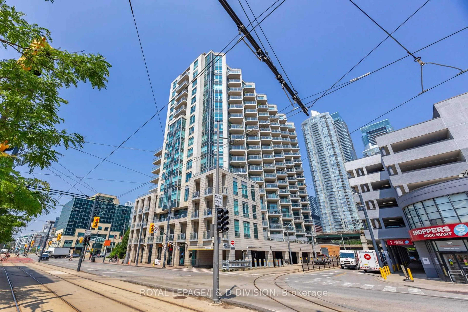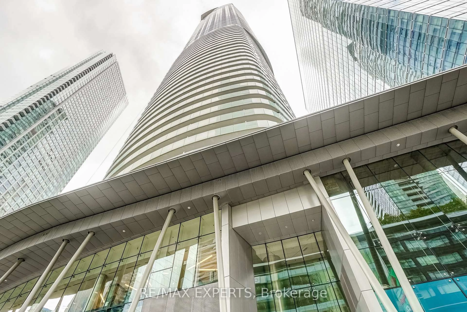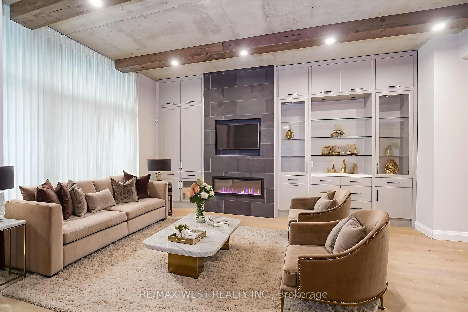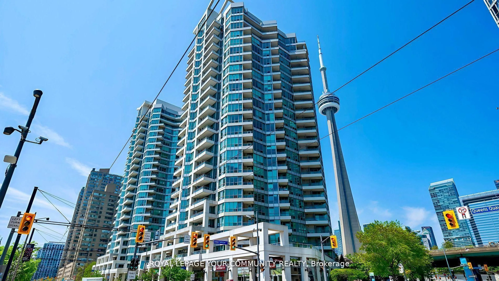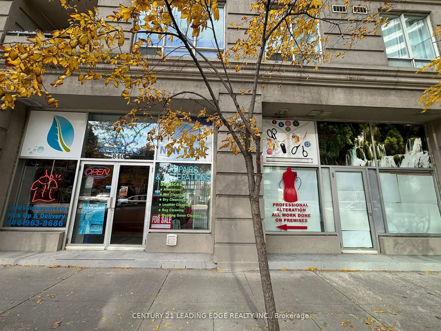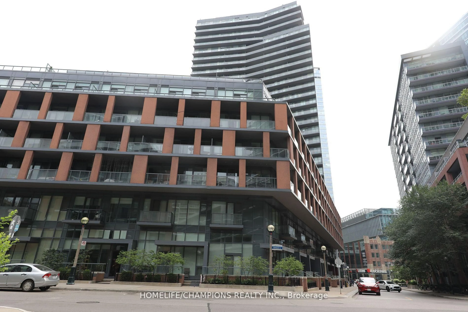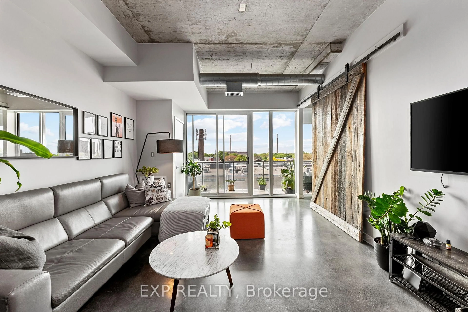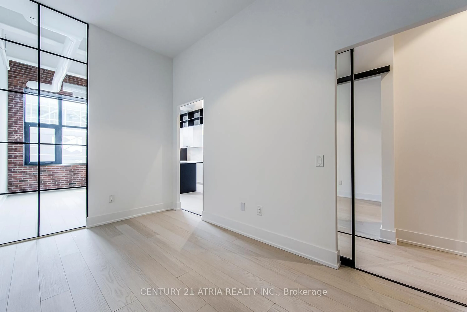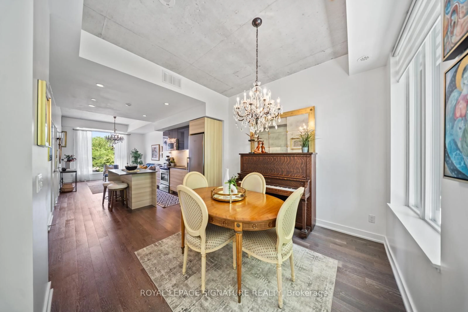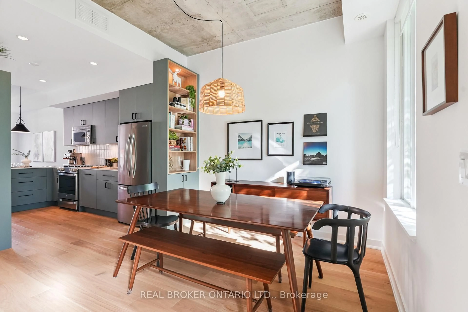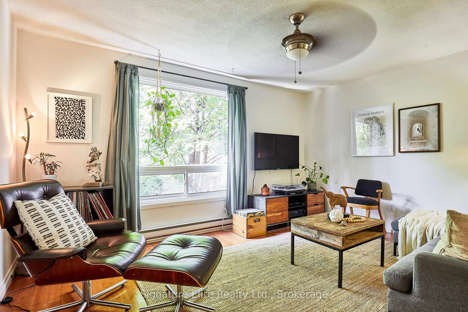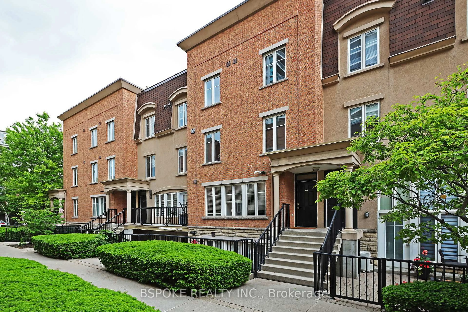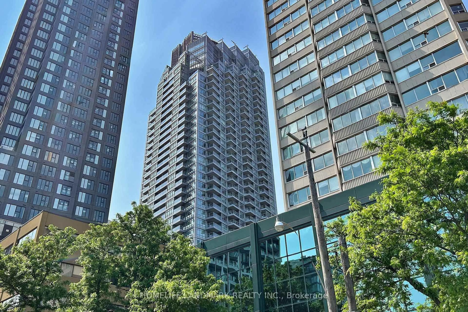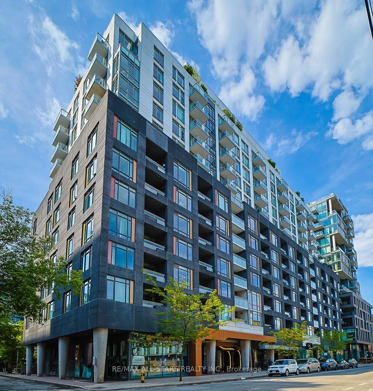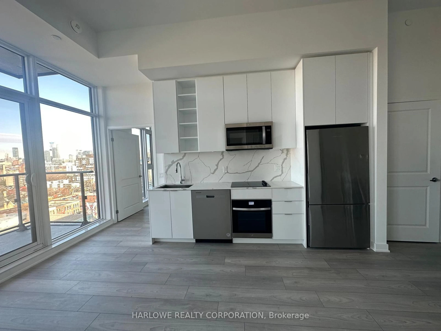1285 Queen St #402, Toronto, Ontario M4L 1C2
Contact us about this property
Highlights
Estimated valueThis is the price Wahi expects this property to sell for.
The calculation is powered by our Instant Home Value Estimate, which uses current market and property price trends to estimate your home’s value with a 90% accuracy rate.Not available
Price/Sqft$1,108/sqft
Monthly cost
Open Calculator

Curious about what homes are selling for in this area?
Get a report on comparable homes with helpful insights and trends.
+9
Properties sold*
$925K
Median sold price*
*Based on last 30 days
Description
Welcome to this spacious condo with a massive private balcony, nestled in a quiet residential pocket of the highly desirable Leslieville neighbourhood. This bright and stylish 2-bedroom +den, 2-bathroom suite boasts a well-designed open-concept layout with a contemporary kitchen featuring sleek cabinetry and integrated appliances, a generous living and dining area, and a versatile den, perfect for a home office or creative space. High-end finishes are found throughout, including wide-plank flooring, modern bathrooms, and abundant natural light. The expansive balcony offers an ideal setting for entertaining or relaxing, with unobstructed, lush greenery views that provide a rare sense of peace and privacy in the city. The serene primary bedroom features a spa-like 4-piece ensuite and private access to the balcony. The second bedroom is equally inviting, featuring a chic window and double closet. Steps from Leslieville's top-rated restaurants, charming cafes, and scenic parks, this exceptional home offers the best of urban living in one of Toronto's most vibrant and connected communities.
Property Details
Interior
Features
Main Floor
Living
3.44 x 3.05W/O To Balcony / Open Concept / Sliding Doors
Kitchen
4.35 x 3.38Modern Kitchen / Combined W/Dining / Open Concept
Dining
4.35 x 3.38Modern Kitchen / B/I Appliances / Open Concept
Primary
3.57 x 3.234 Pc Ensuite / W/O To Balcony / Double Closet
Exterior
Features
Parking
Garage spaces 1
Garage type Underground
Other parking spaces 0
Total parking spaces 1
Condo Details
Inclusions
Property History
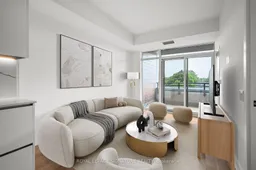
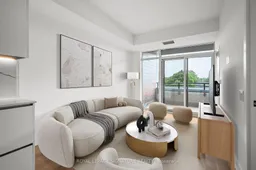 27
27