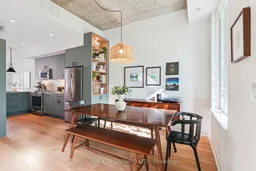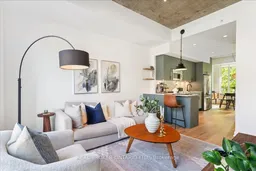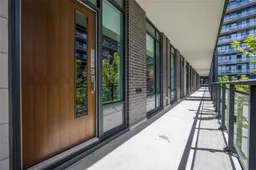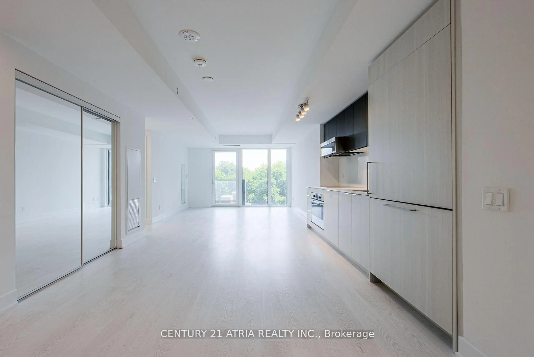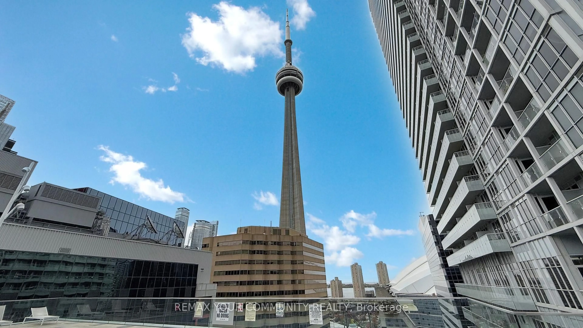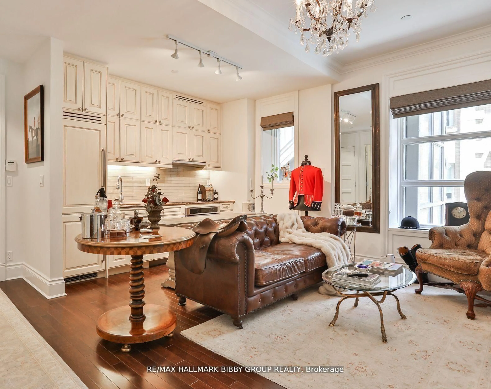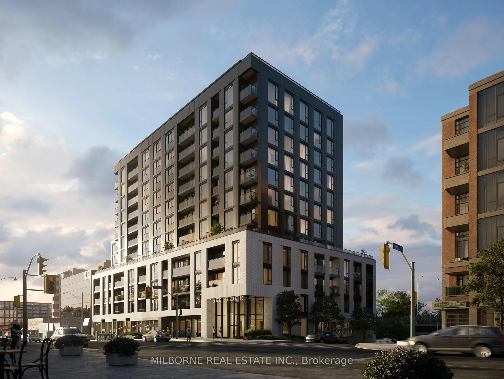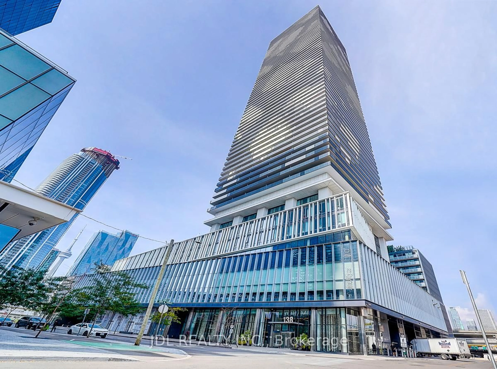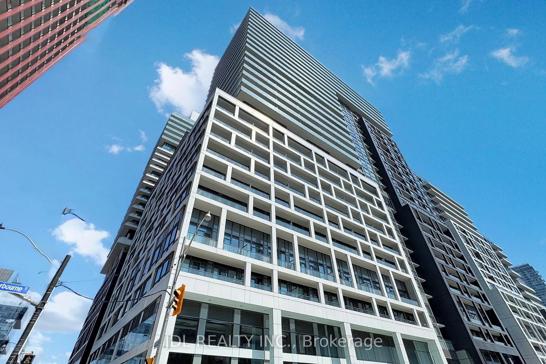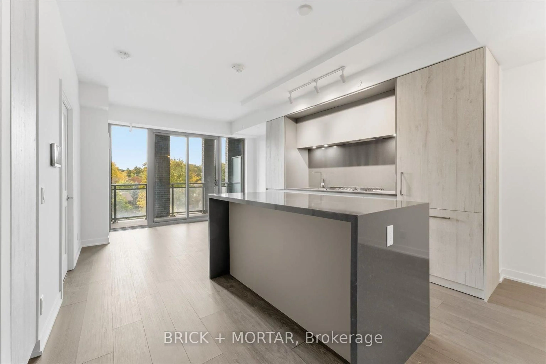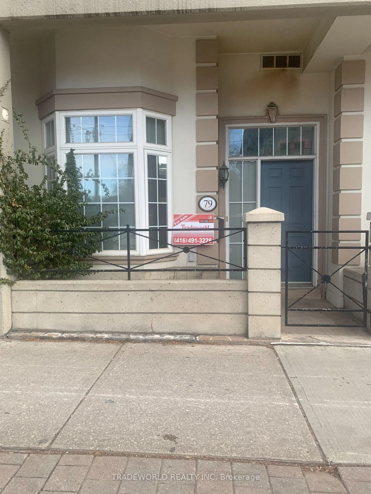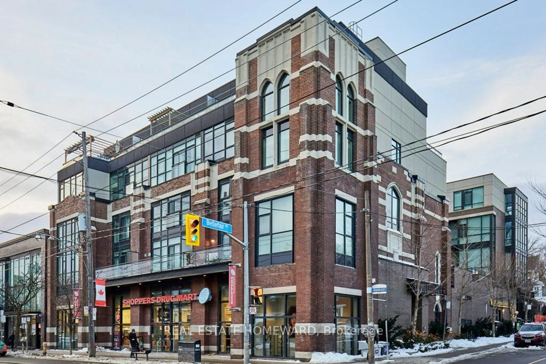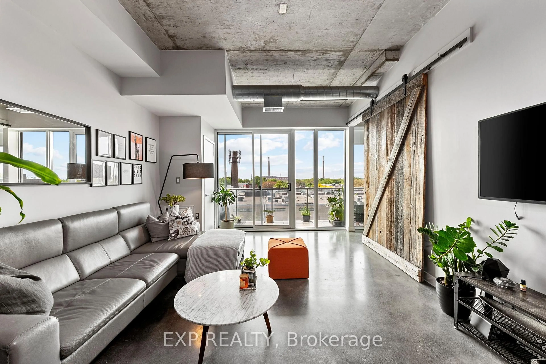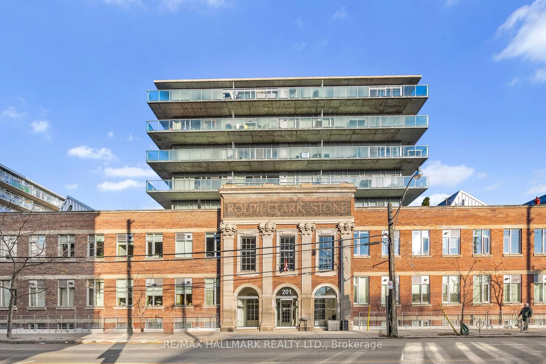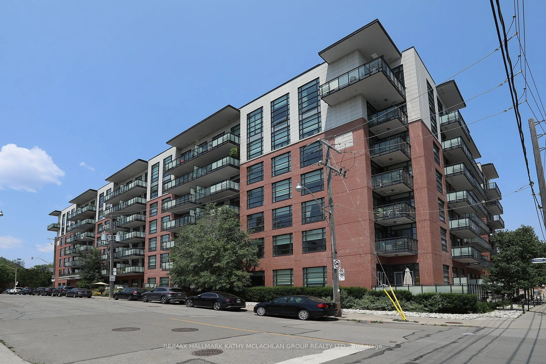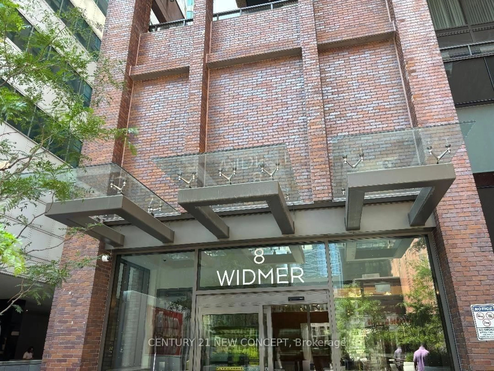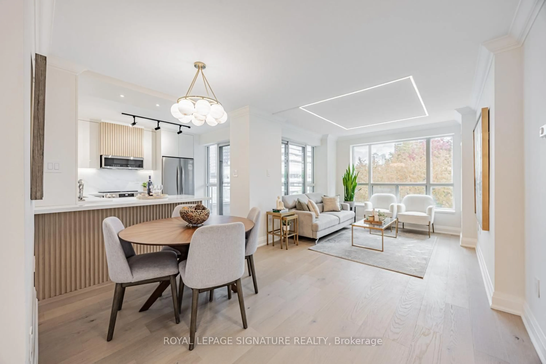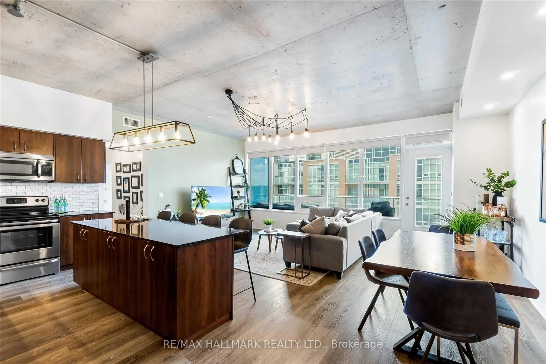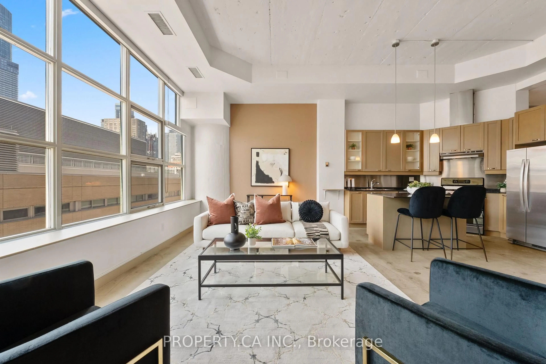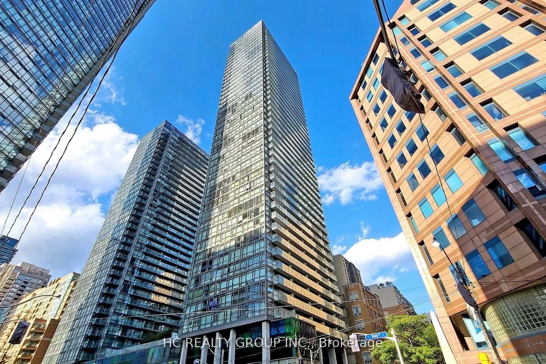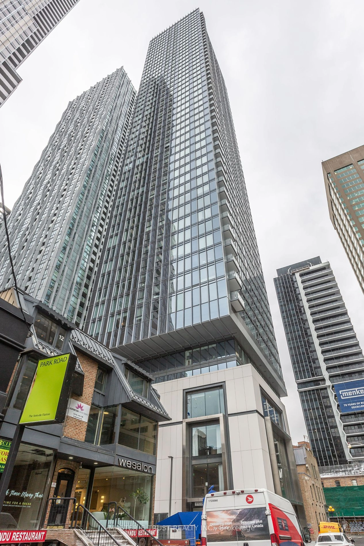Welcome home to one of Leslievilles favourite condo communities, The Carlaw. This recently updated 2-bed, 2-bath condo townhouse offers the space that you're in need of with nothing left to do but move in! Spanning nearly 1,000 square feet over two levels, this thoughtfully upgraded home features soaring 10' ceilings coupled with massive picture windows facing both east & west that flood the space with natural light all day long and beautiful engineered European oak floors(installed late 2023). The stunning Miralis custom kitchen was installed late 2023, is proudly made in Canada, and is a true showpiece that garners great reviews from everyone that has both seen and cooked in it. Outfitted with premium appliances, sleek under cabinet lighting, and thoughtful storage solutions, this space is perfect for home cooks and design lovers alike. The main floor features a full bathroom complete with a walk-in shower that doubles as your personal dog-wash station in the muddy months. Upstairs, you'll find two spacious bedrooms and another full bathroom, the perfect size for anyone upsizing from a tight downtown condo or those downsizing from a home that they now find just too big. The large west-facing patio is your private outdoor oasis, great for evening hangouts & BBQs or your morning coffee. Bonus features include upgraded lighting throughout, direct access to the outdoors (with the option to use either the exterior stairs or the buildings elevators), and a prime underground parking spot just steps from both the elevators and stairs. Being part of a condo also comes with perks including a 24 hour concierge, gym, access to guest suites, a building library/study, a party room & a shared rooftop patio with incredible views. If you've been searching for more space and style in one of Torontos most vibrant neighbourhoods, this is the one. This is truly a rare offering as these townhome units don't come up for sale very often.
Inclusions: Premium stainless steel appliances including GE Profile gas range, refrigerator, microwave rangehood, integrated Bosch dishwasher, wash/dryer, gas BBQ, all light fixtures and window coverings.
