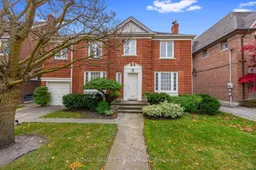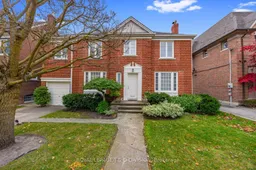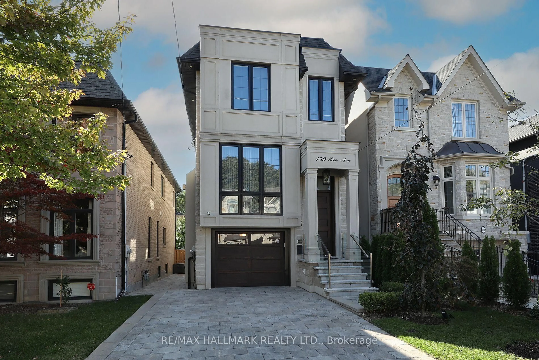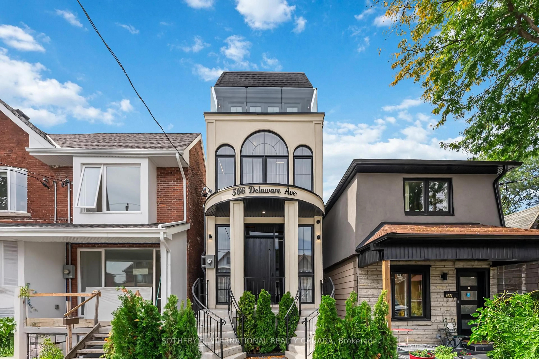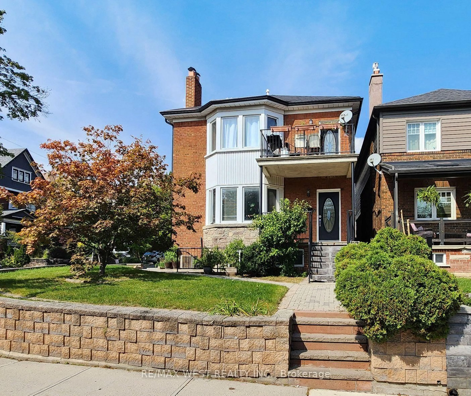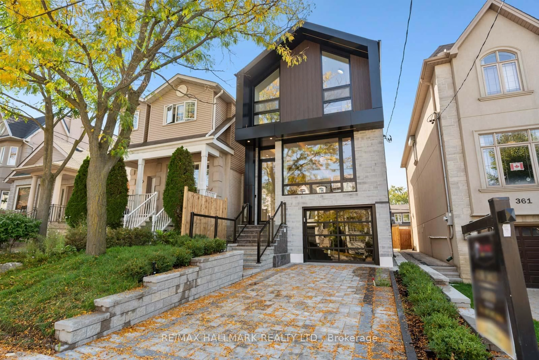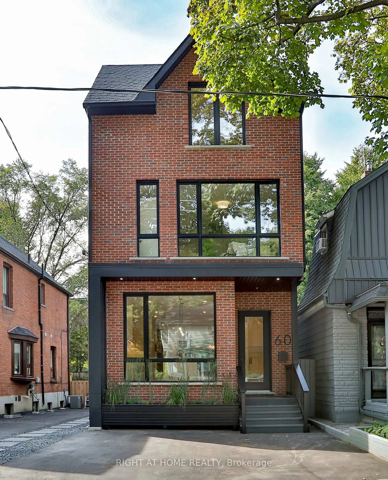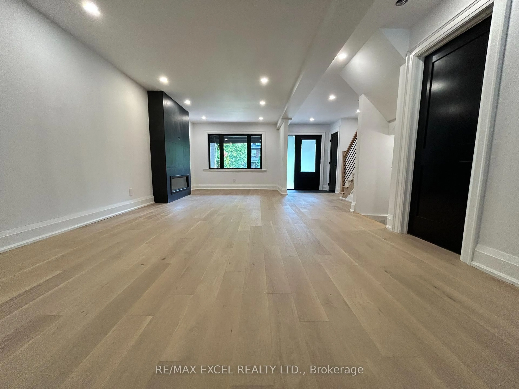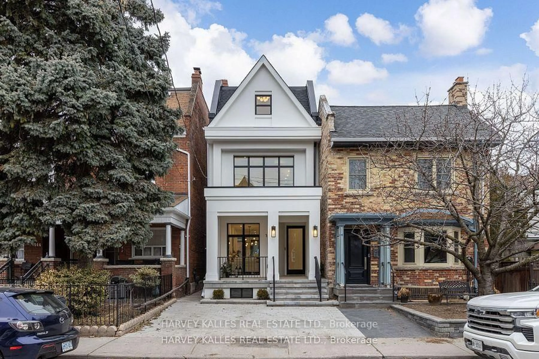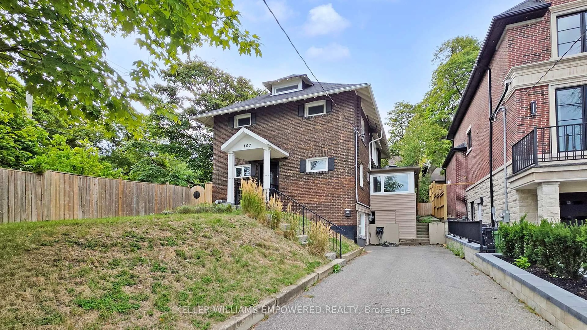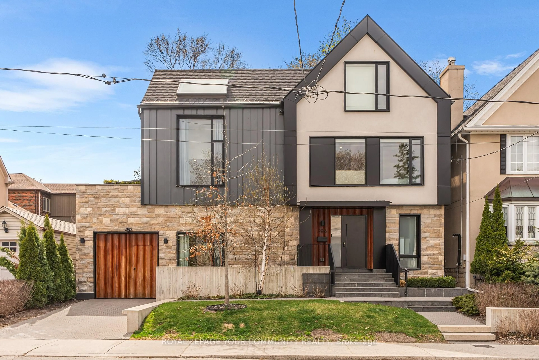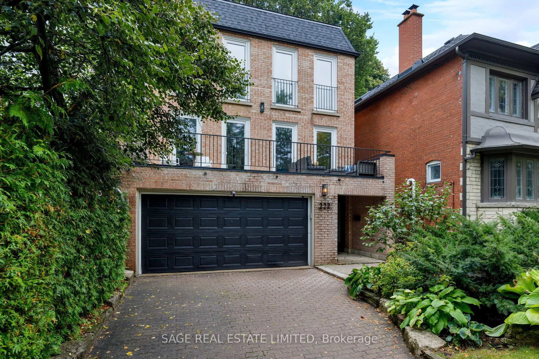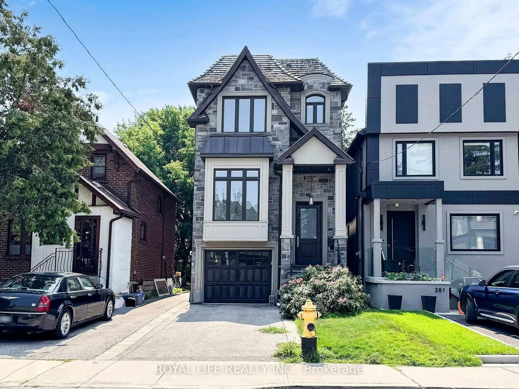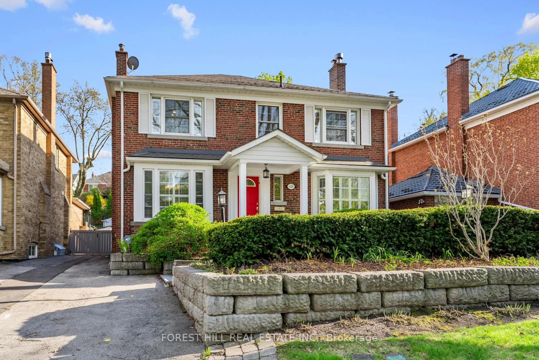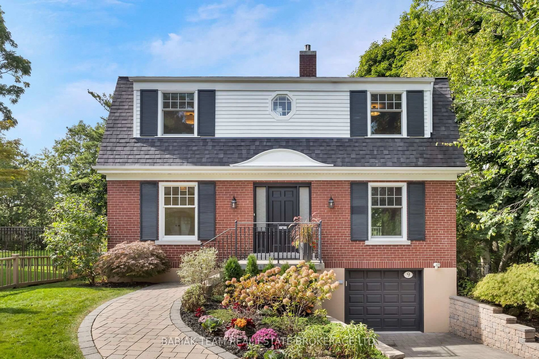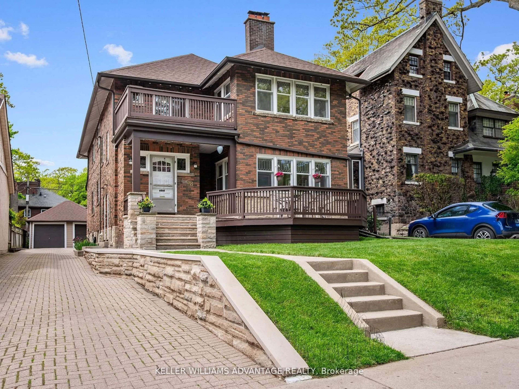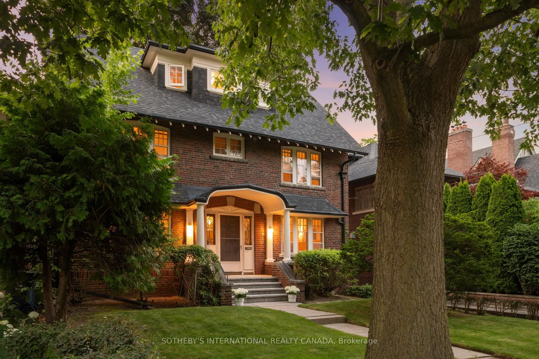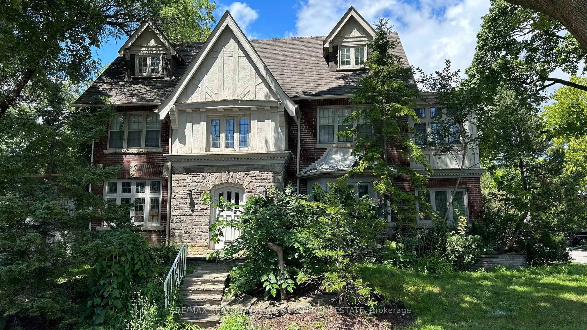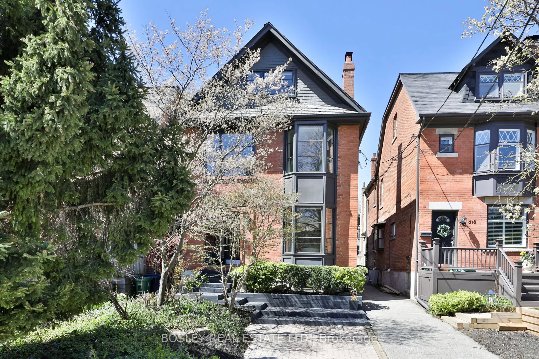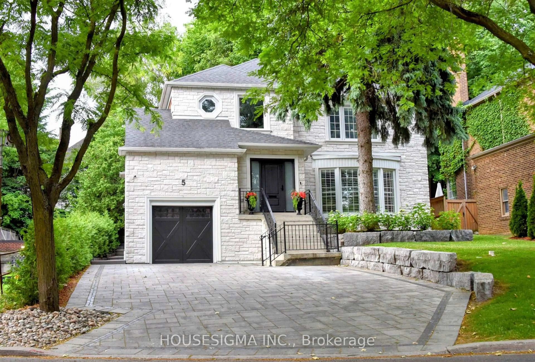Well-located in Lytton Park on a 50 X 219.73 ft south-facing pool-sized lot, this stunning 4+1 bedroom, 3-bath family home, located in the John Ross Robertson school district, offers an exceptional lifestyle in midtown Toronto. Oak floors flow throughout the home and large windows flood the living and dining room with light. The heart of the home is a spacious family / breakfast room, anchored by a spectacular picture window that showcases breathtaking views of the expansive backyard framed by mature pines, offering unparalleled privacy. The walk-through kitchen is both practical and charming, featuring all essential appliances. A window above the sink allows for spectacular backyard views, while a cozy seating area creates an inviting spot for morning coffee. The second level offers a primary suite that boasts wall-to-wall mirrored closets, an updated 3-piece ensuite, and enough space for a private sitting area. Two other spacious bedrooms feature built-in desks and cabinets fostering an ideal study environment while a fourth bedroom currently functions as an office. An updated 4-pc bathroom serves the second floor. A finished lower level is complete with media room, guest bedroom / office, a 4-pc bathroom, and a functional laundry room equipped with AEG stackable washer and dryer and ample storage and folding space. Set in a peaceful, family-friendly neighborhood, nearby schools include John Ross Robertson JR PS, Glenview Sr PS, Havergal College, UCC, and Lawrence Park Collegiate Institute. This family home offers an unparalleled opportunity for comfortable, elegant living on one of Torontos most desirable streets.
Inclusions: Miele Turbothermic Dishwasher, Maytag Fridge, Medallion 850 Stove, AEG Stackable Washer and Dryer, Beaumark Chest Freezer, Air Conditioning Unit(s), All Electric Light Fixtures, Window Coverings.
