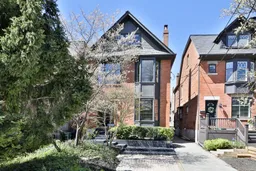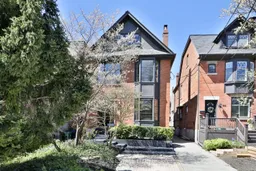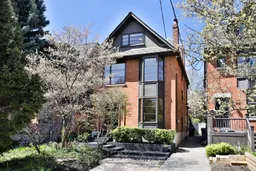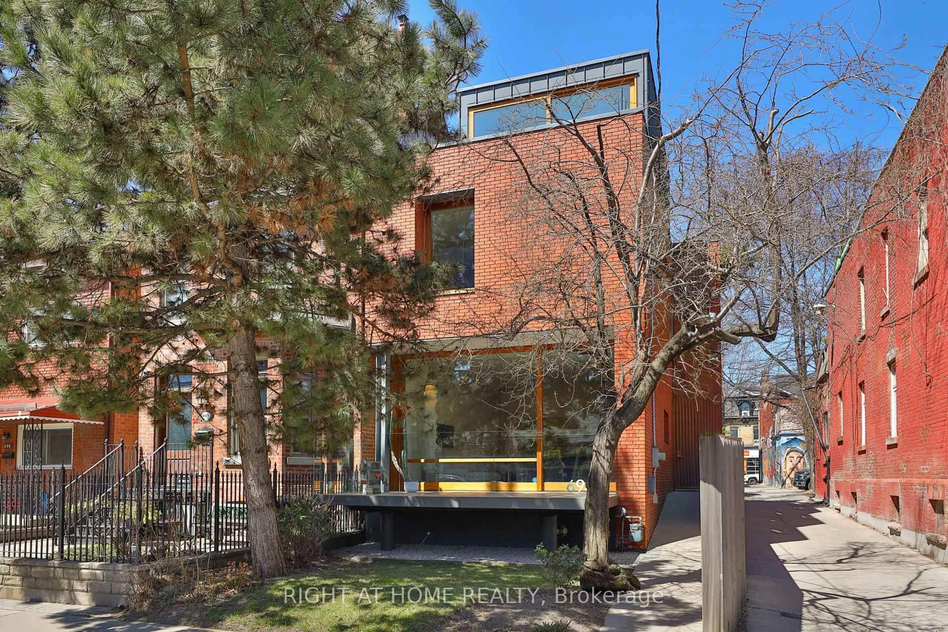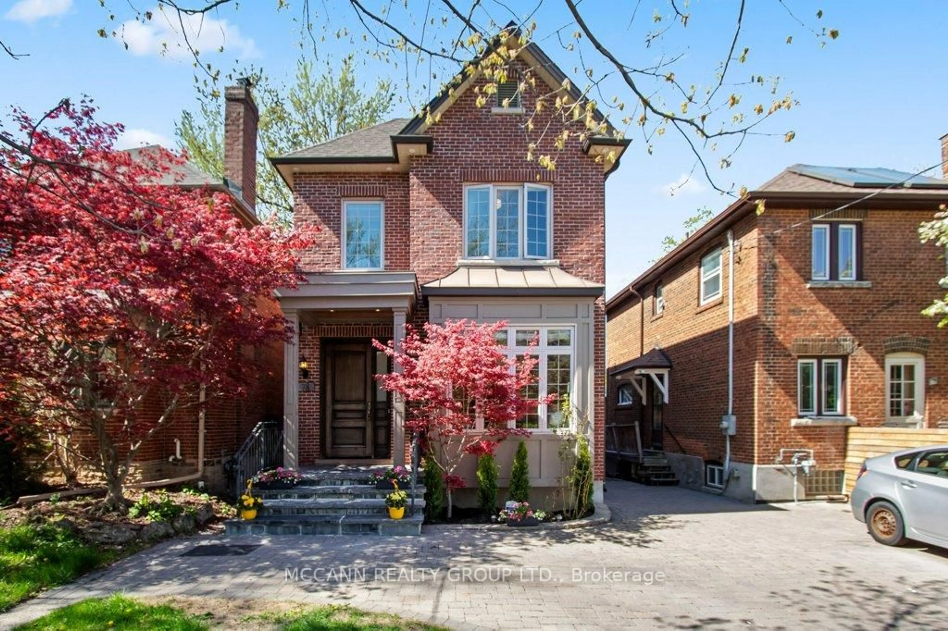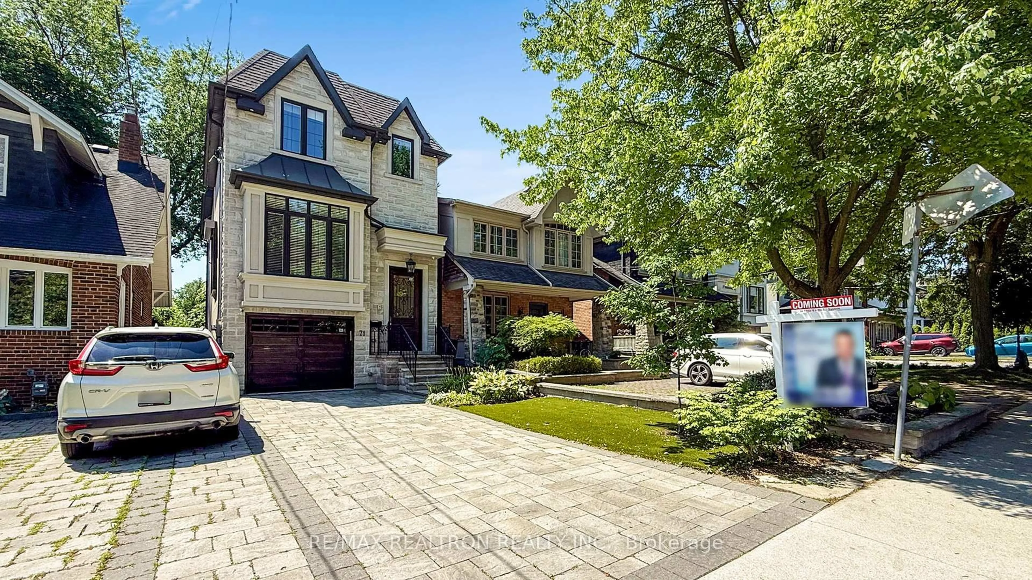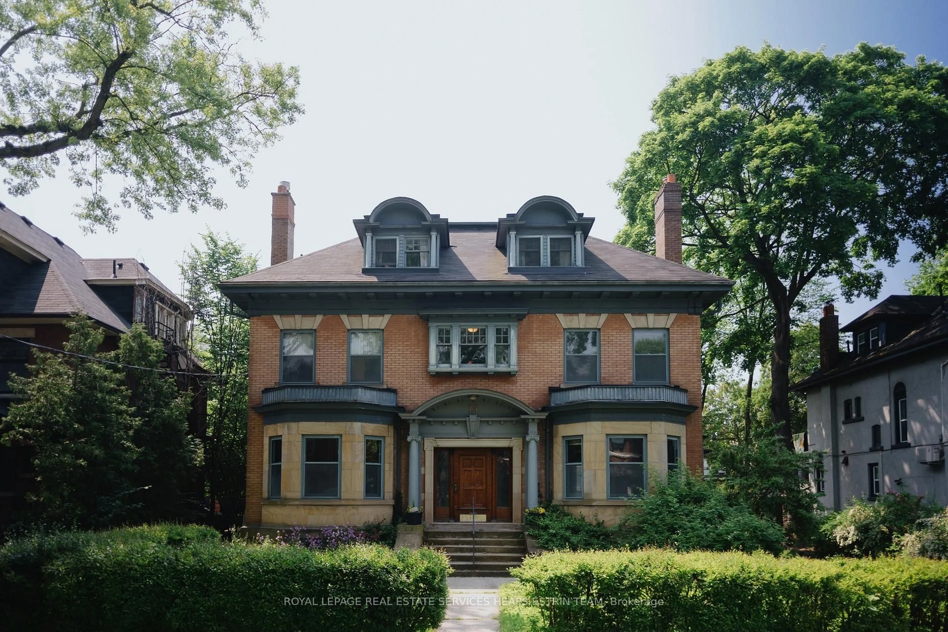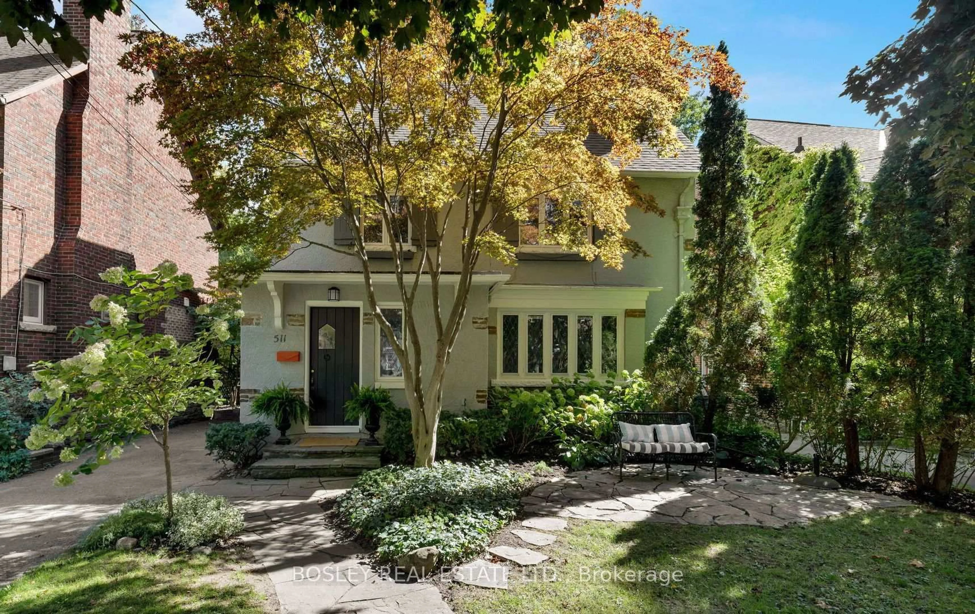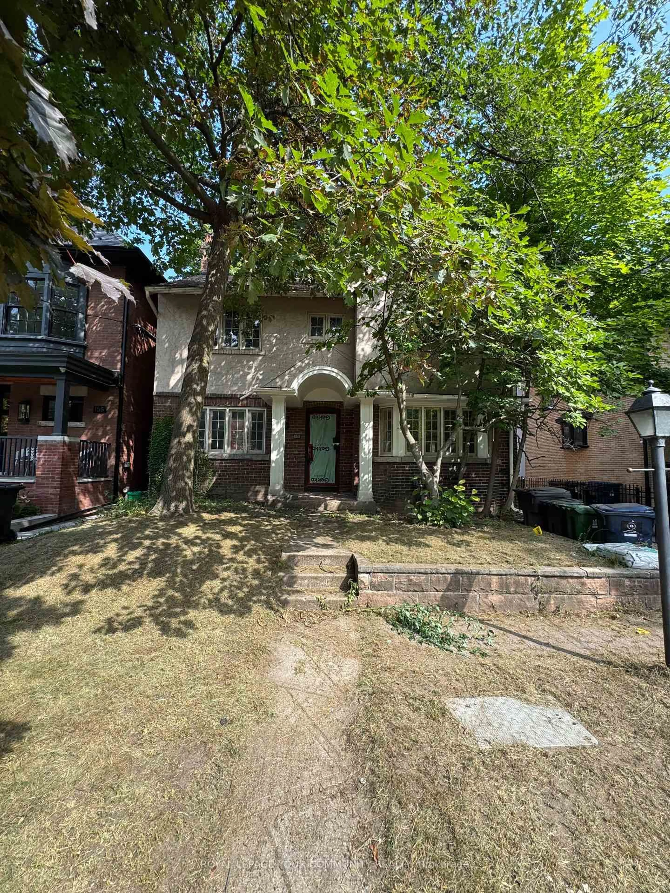Contemporary, Family-Friendly Home in Prime Rosedale5+1 Beds | 4.5 Baths | 2,750 Sq Ft Welcome to this beautifully updated, move-in ready home offering over 2,750 sq ft of thoughtfully designed living space, with seamless potential to expand. Situated on a quiet, tree-lined street in the heart of Rosedale, this rare offering blends timeless character with modern comfort ideal for growing families or those seeking flexibility and style. Elegant Living & Entertaining A warm, inviting living and dining area leads into a sun-filled family room and chef-inspired kitchen featuring premium appliances, custom cabinetry, and a generous island that doubles as a breakfast bar. French doors open to a sunny, west- and south-facing backyard with a large deck and lush garden perfect for entertaining or family time. Spacious Bedrooms & Versatile Lower Level The private primary suite includes a sitting area, walk-in closet, and spa-like ensuite. Four additional bedrooms offer flexible space for kids, guests, or home offices. The finished basement adds a large rec room/gym, an office/media/guest room with full bath, a mudroom, and ample storage including a second fridge. Outdoor Living & Smart Features Enjoy a fenced, sun-drenched backyard with room for a skating rink or future addition. Features include central HVAC, Cat 5 wiring, legal front pad parking, and ample street parking. Exceptional Location Steps to TTC, top-rated schools, parks, ravines, gourmet grocers, and the Brickworks weekend market. A rare turnkey opportunity in one of Toronto's most prestigious and walkable neighbourhoods. Don't miss this exceptional blend of space, style, and location.
Inclusions: Fridge, Gas Cooktop, Built-In Oven, B/I Dw, Washer, Dryer, Elfs, Alarm System(Monitoring Extra), Gas Bbq Hookup.
