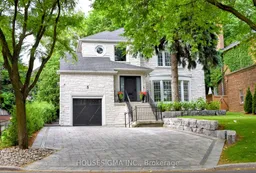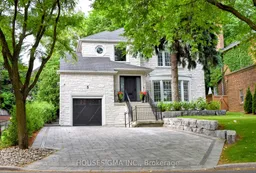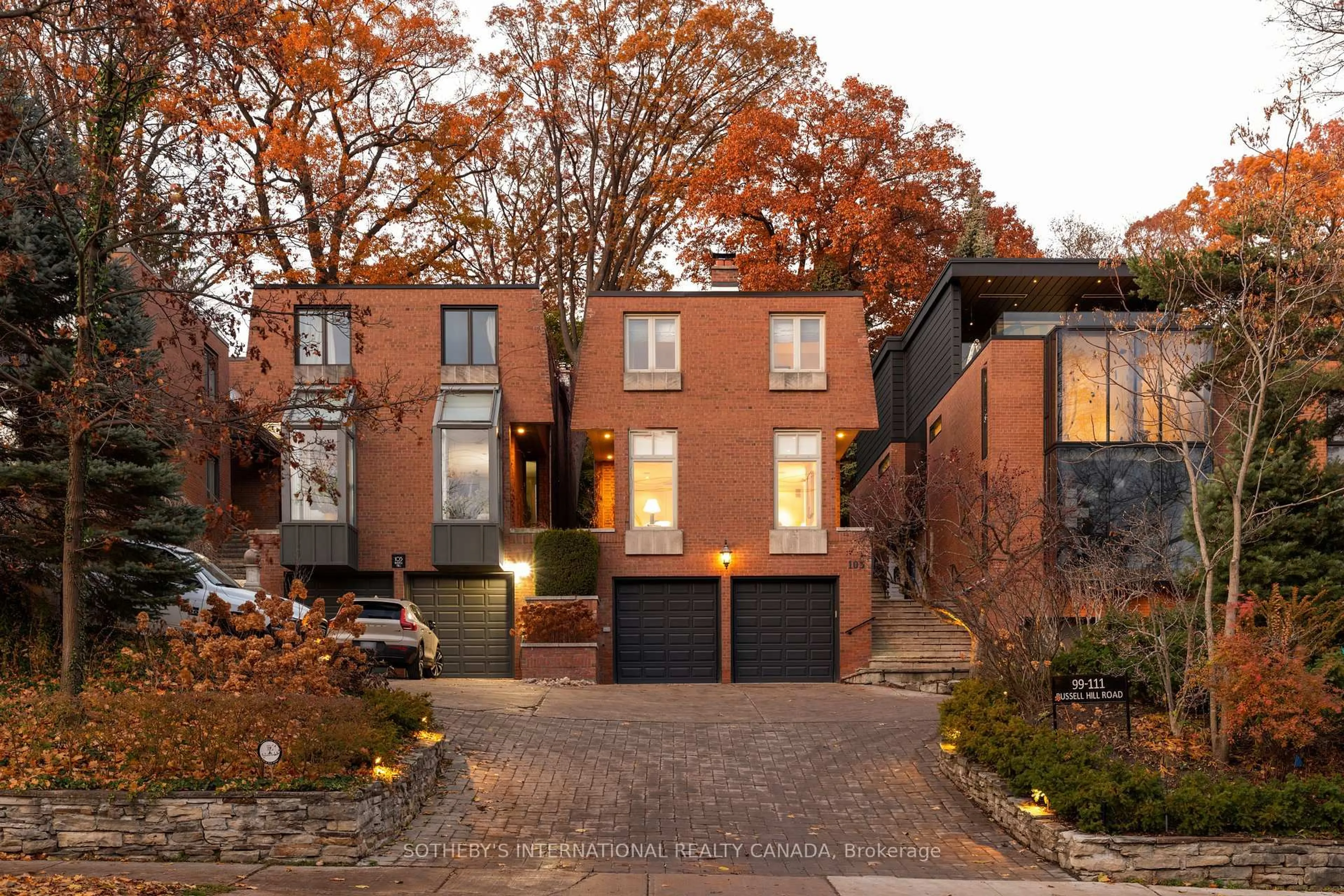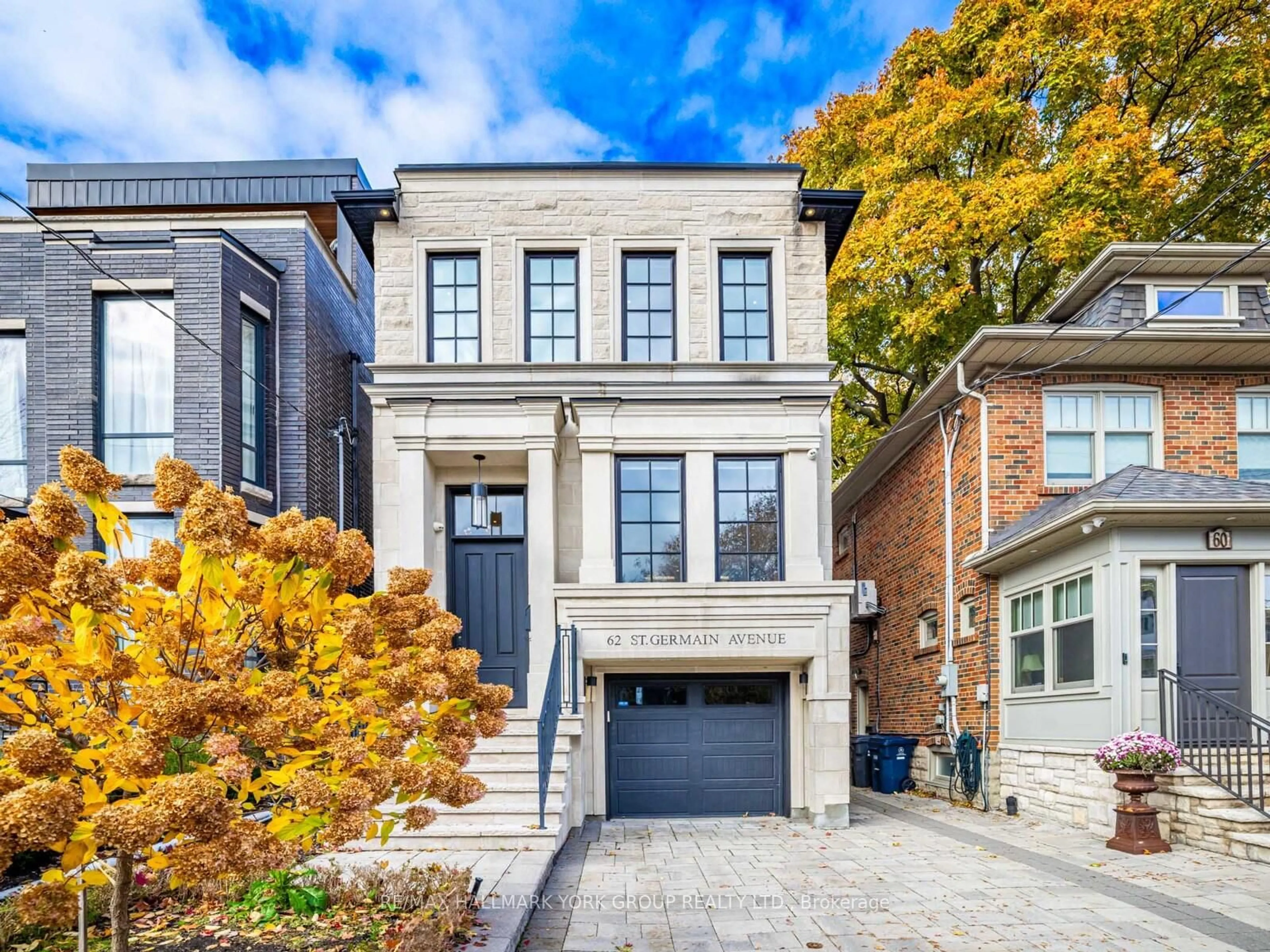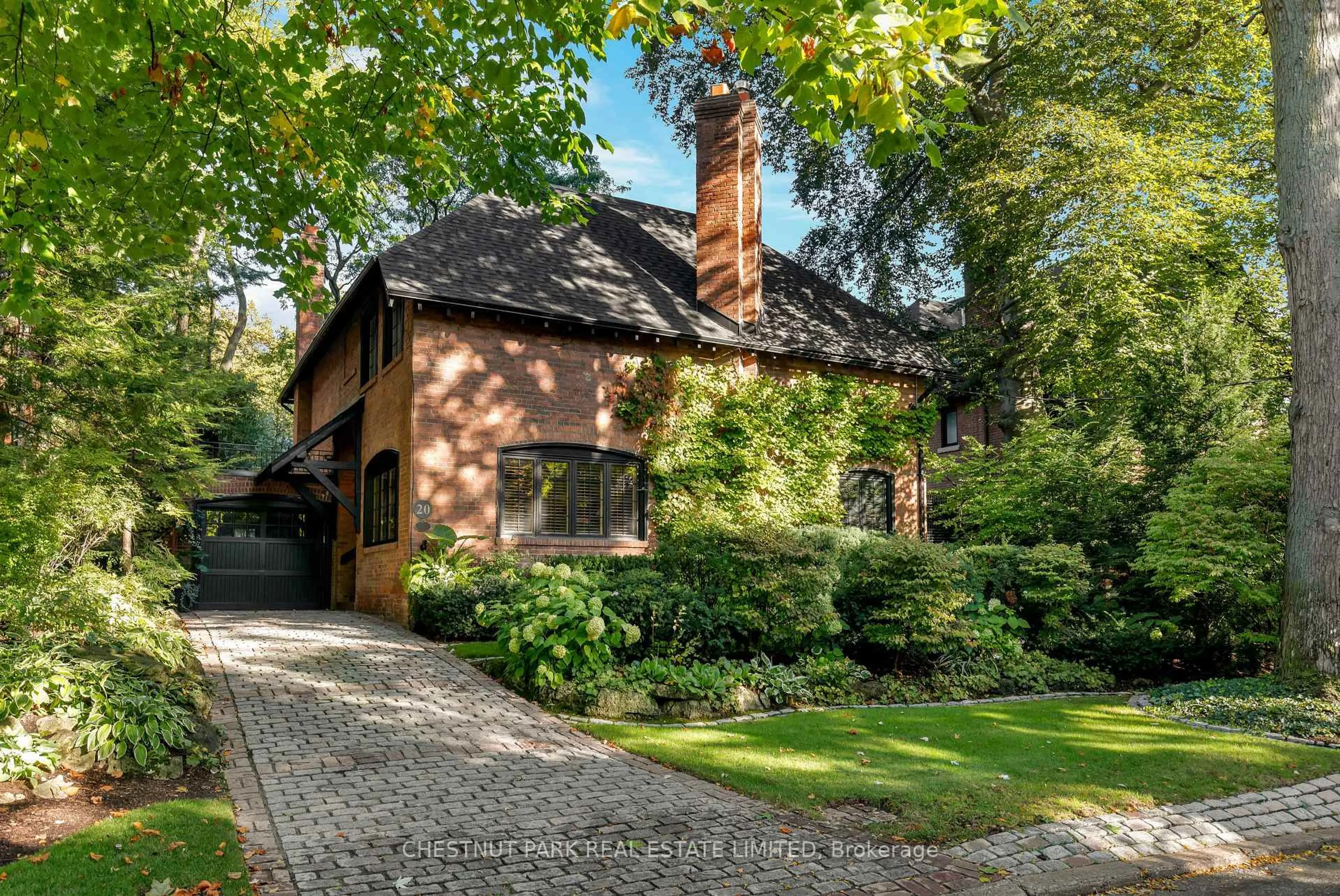Discover this stunning, fully renovated residence nestled in one of Toronto's most prestigious and family-friendly neighborhoods. Thoughtfully reimagined in 2020, this elegant 4+1 bedroom, 5 bathroom home masterfully blends classic charm with modern sophistication, offering over 3,000 sq ft of beautifully finished living space. From the moment you step inside, you're greeted by rich hardwood flooring that flows throughout the top two levels, setting a warm and inviting tone. The custom chefs kitchen is a true show piece complete with a striking marble island, quartz countertops, and top-of-the-line appliances perfectly designed for entertaining or daily comfort. A gleaming chandelier adds a touch of grandeur, illuminating the open-concept living and dining areas with refined elegance. This home features two staircases to the basement and a flexible lower level with an additional bedroom and bath, ideal for guests, a nanny suite, or home office. Step outside into your private oasis, over $125,000 has been invested in professional landscaping, including a gorgeous interlocked driveway, manicured gardens, and a serene backyard retreat perfect for gatherings or quiet evenings under the stars. Located in a sought-after, tree-lined pocket of Forest Hill North, this move-in-ready home is just minutes from top-rated schools, parks, transit, and boutique shopping. A rare opportunity to own a gorgeous property in one of Toronto's most desirable neighbourhoods.
Inclusions: Stainless Steele Fridge, Stove, Dishwasher, Microwave & Washer/Dryer. All Elf's and window coverings.
